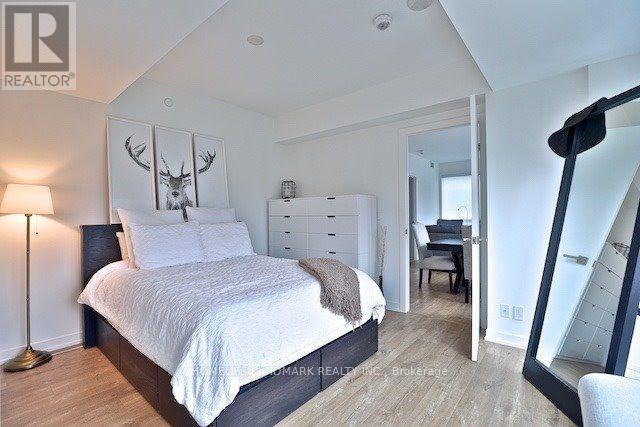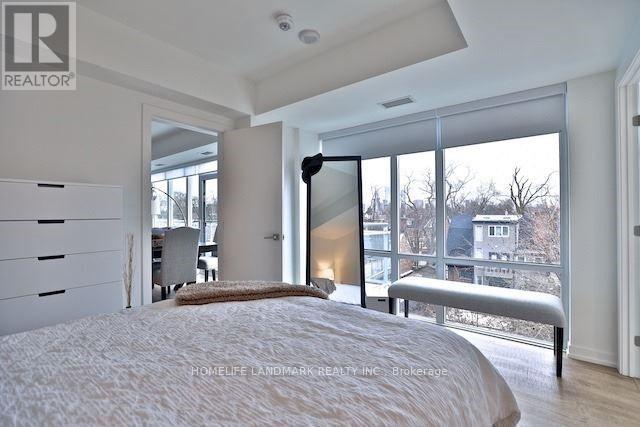245 West Beaver Creek Rd #9B
(289)317-1288
303 - 223 St Clair Avenue W Toronto, Ontario M4V 1R3
3 Bedroom
2 Bathroom
1000 - 1199 sqft
Central Air Conditioning
Heat Pump
$4,000 Monthly
Luxury & Upscale Boutique Mid-Rise Condo. Located In The Prestigious Forest Hill Neighbourhood. Very Spacious Two Bedroom Plus Den With A Door, Could Be Used As An Office For Those Who Work From Home. 9Ft Ceilings, Floor To Ceiling Windows That Provide Ample Natural Light, South Facing Tree-Lined Views. Upgrades Throughout Including A Full-Size Washer And Dryer And Wolf Induction Cooktop And Stove. Steps To Trendy Shops, Forest Hill Village, Parks And Ttc. (id:35762)
Property Details
| MLS® Number | C12020741 |
| Property Type | Single Family |
| Neigbourhood | Toronto—St. Paul's |
| Community Name | Casa Loma |
| AmenitiesNearBy | Park, Public Transit, Schools |
| CommunityFeatures | Pet Restrictions |
| Features | Balcony |
| ParkingSpaceTotal | 1 |
| ViewType | View |
Building
| BathroomTotal | 2 |
| BedroomsAboveGround | 2 |
| BedroomsBelowGround | 1 |
| BedroomsTotal | 3 |
| Amenities | Security/concierge, Exercise Centre, Party Room, Visitor Parking, Storage - Locker |
| Appliances | Cooktop, Dishwasher, Dryer, Microwave, Oven, Washer, Refrigerator |
| CoolingType | Central Air Conditioning |
| ExteriorFinish | Concrete |
| FlooringType | Laminate |
| HeatingFuel | Electric |
| HeatingType | Heat Pump |
| SizeInterior | 1000 - 1199 Sqft |
| Type | Apartment |
Parking
| Underground | |
| Garage |
Land
| Acreage | No |
| LandAmenities | Park, Public Transit, Schools |
Rooms
| Level | Type | Length | Width | Dimensions |
|---|---|---|---|---|
| Ground Level | Foyer | 2.62 m | 1.5 m | 2.62 m x 1.5 m |
| Ground Level | Living Room | 5.74 m | 3.58 m | 5.74 m x 3.58 m |
| Ground Level | Dining Room | 5.74 m | 3.58 m | 5.74 m x 3.58 m |
| Ground Level | Kitchen | 4.37 m | 3.12 m | 4.37 m x 3.12 m |
| Ground Level | Primary Bedroom | 4.14 m | 3.35 m | 4.14 m x 3.35 m |
| Ground Level | Bedroom 2 | 3.61 m | 2.77 m | 3.61 m x 2.77 m |
| Ground Level | Den | 3.15 m | 2.41 m | 3.15 m x 2.41 m |
https://www.realtor.ca/real-estate/28028151/303-223-st-clair-avenue-w-toronto-casa-loma-casa-loma
Interested?
Contact us for more information
Erkan Sen
Broker
Homelife Landmark Realty Inc.
7240 Woodbine Ave Unit 103
Markham, Ontario L3R 1A4
7240 Woodbine Ave Unit 103
Markham, Ontario L3R 1A4

















