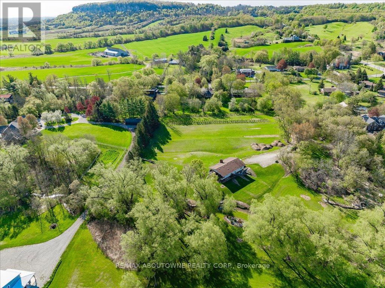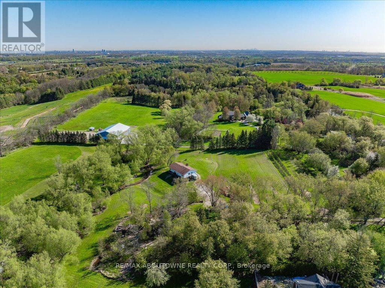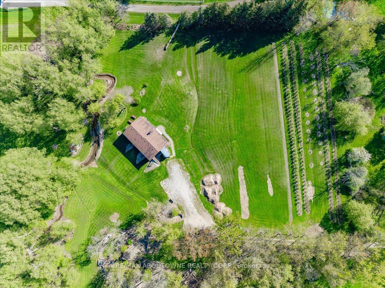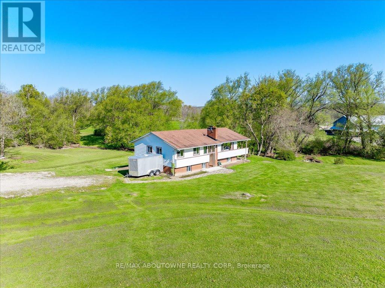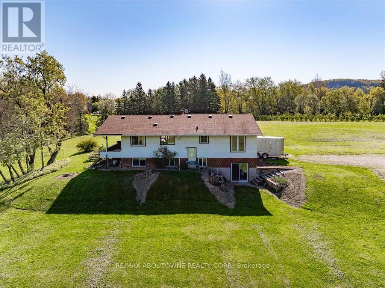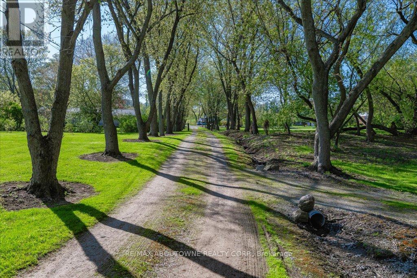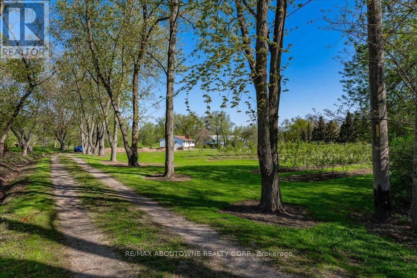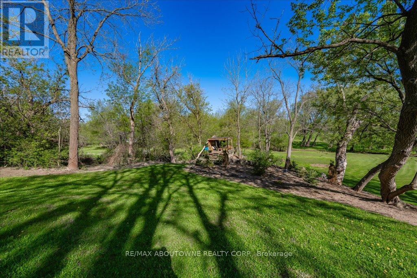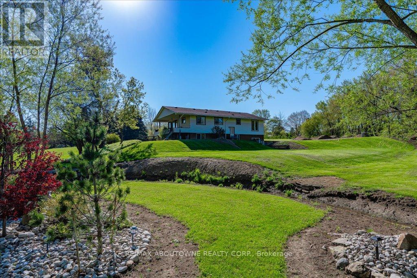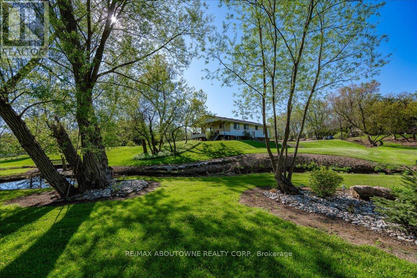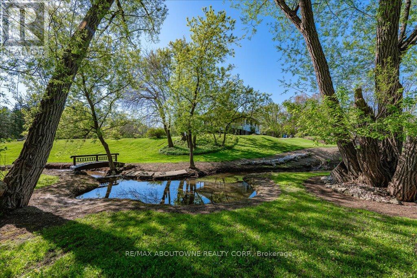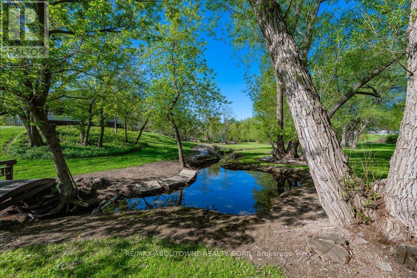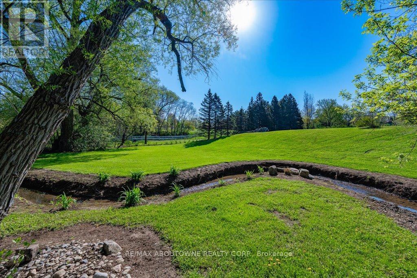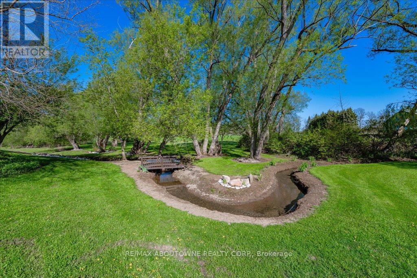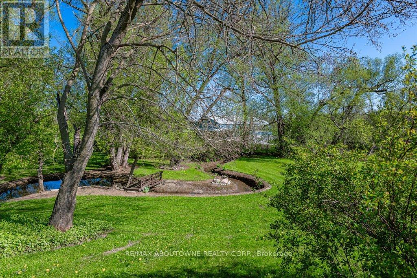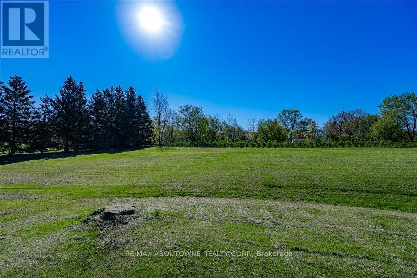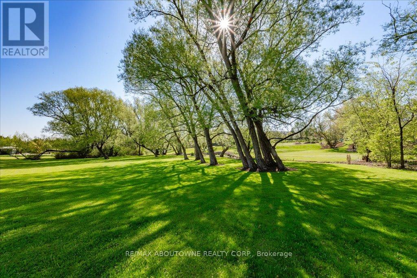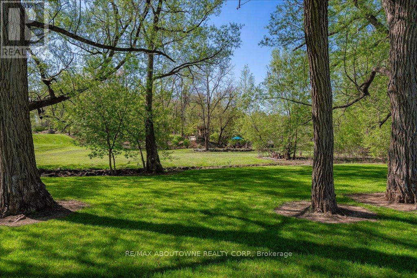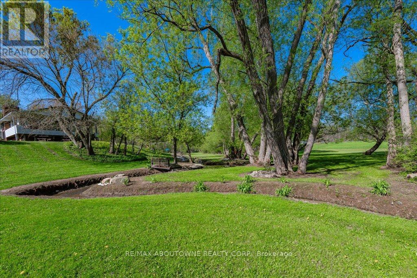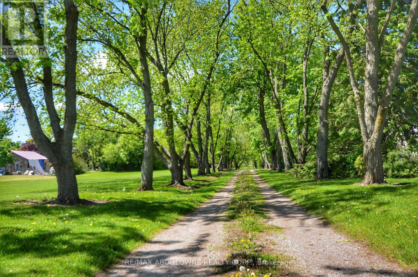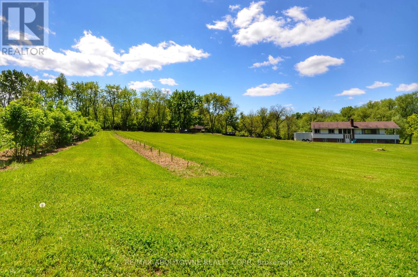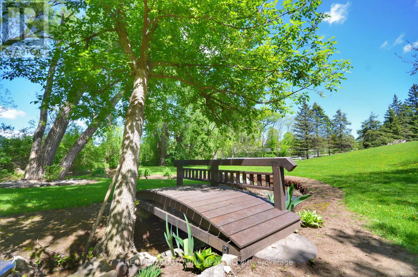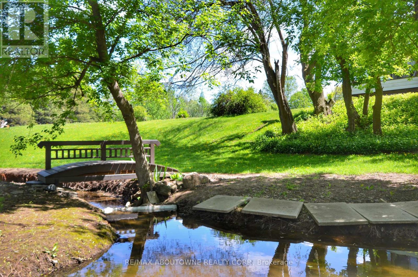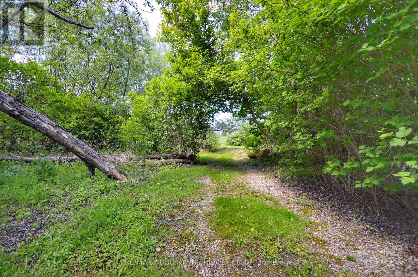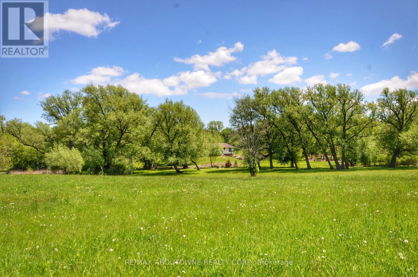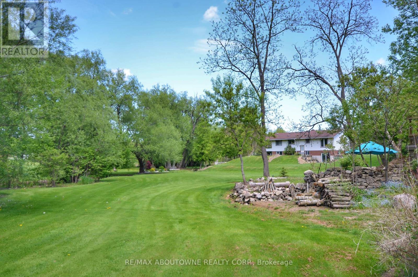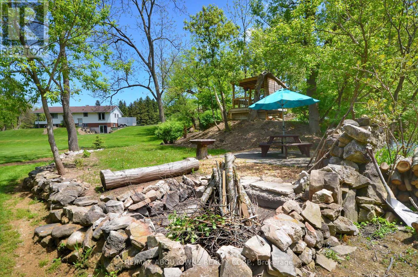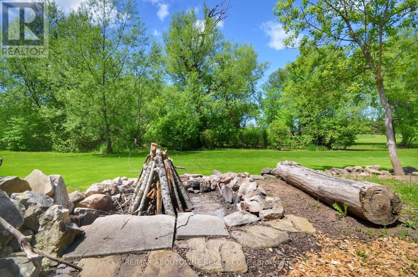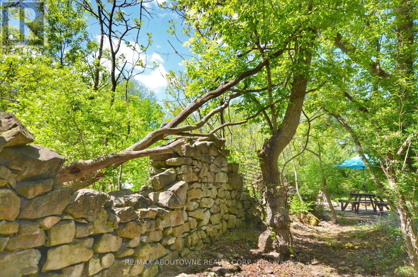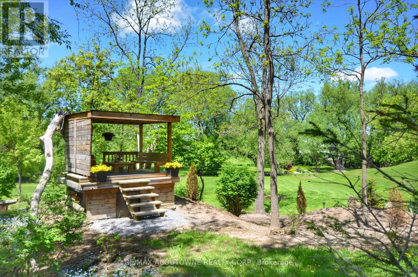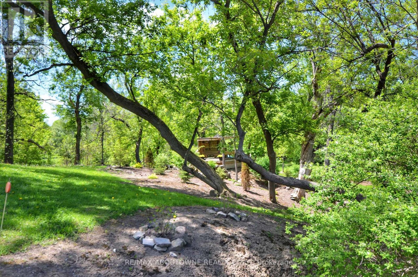245 West Beaver Creek Rd #9B
(289)317-1288
3029 Britannia Road Burlington, Ontario L7M 0R7
5 Bedroom
2 Bathroom
700 - 1100 sqft
Raised Bungalow
Fireplace
Forced Air
Acreage
$2,790,000
Welcome to 3029 Britannia Rd. This gorgeous manicured 8.148 acre rolling property is located walking distance to Lowville Park & directly overlooked by Mount Nemo. You can renovate the existing raised bungalow, you can extend it, or just build new. Property features stunning creek & meadow views; century barn, firepit, beautifully landscaped, raised gazebo & garden. Walking distance to Lowville Park. Possibility to sever (buyer's due diligence). Full topographical survey available. (id:35762)
Property Details
| MLS® Number | W12158213 |
| Property Type | Single Family |
| Community Name | Rural Burlington |
| CommunityFeatures | School Bus |
| Features | Level Lot, Irregular Lot Size, Conservation/green Belt, Lane |
| ParkingSpaceTotal | 20 |
| Structure | Drive Shed |
Building
| BathroomTotal | 2 |
| BedroomsAboveGround | 3 |
| BedroomsBelowGround | 2 |
| BedroomsTotal | 5 |
| Age | 51 To 99 Years |
| Appliances | Water Heater |
| ArchitecturalStyle | Raised Bungalow |
| BasementDevelopment | Partially Finished |
| BasementFeatures | Walk Out |
| BasementType | N/a (partially Finished) |
| ConstructionStyleAttachment | Detached |
| ExteriorFinish | Aluminum Siding |
| FireplacePresent | Yes |
| FoundationType | Block |
| HalfBathTotal | 1 |
| HeatingFuel | Oil |
| HeatingType | Forced Air |
| StoriesTotal | 1 |
| SizeInterior | 700 - 1100 Sqft |
| Type | House |
| UtilityWater | Drilled Well |
Parking
| No Garage |
Land
| Acreage | Yes |
| Sewer | Septic System |
| SizeDepth | 997 Ft ,2 In |
| SizeFrontage | 141 Ft |
| SizeIrregular | 141 X 997.2 Ft |
| SizeTotalText | 141 X 997.2 Ft|5 - 9.99 Acres |
| SurfaceWater | River/stream |
| ZoningDescription | Agricultural |
Rooms
| Level | Type | Length | Width | Dimensions |
|---|---|---|---|---|
| Basement | Recreational, Games Room | 8.31 m | 4.47 m | 8.31 m x 4.47 m |
| Basement | Utility Room | 1 m | 1 m | 1 m x 1 m |
| Basement | Laundry Room | 3.35 m | 3.2 m | 3.35 m x 3.2 m |
| Basement | Bedroom 4 | 3.2 m | 3.2 m | 3.2 m x 3.2 m |
| Basement | Bedroom 5 | 11.3 m | 9.5 m | 11.3 m x 9.5 m |
| Main Level | Living Room | 5.82 m | 4.04 m | 5.82 m x 4.04 m |
| Main Level | Dining Room | 4.22 m | 3.1 m | 4.22 m x 3.1 m |
| Main Level | Kitchen | 4.22 m | 3.35 m | 4.22 m x 3.35 m |
| Main Level | Primary Bedroom | 4.37 m | 3.66 m | 4.37 m x 3.66 m |
| Main Level | Bedroom 2 | 3.71 m | 2.97 m | 3.71 m x 2.97 m |
| Main Level | Bedroom 3 | 2.77 m | 2.67 m | 2.77 m x 2.67 m |
Utilities
| Cable | Installed |
https://www.realtor.ca/real-estate/28334328/3029-britannia-road-burlington-rural-burlington
Interested?
Contact us for more information
Paul Van Trip
Salesperson
RE/MAX Aboutowne Realty Corp.
1235 North Service Rd W #100d
Oakville, Ontario L6M 3G5
1235 North Service Rd W #100d
Oakville, Ontario L6M 3G5

