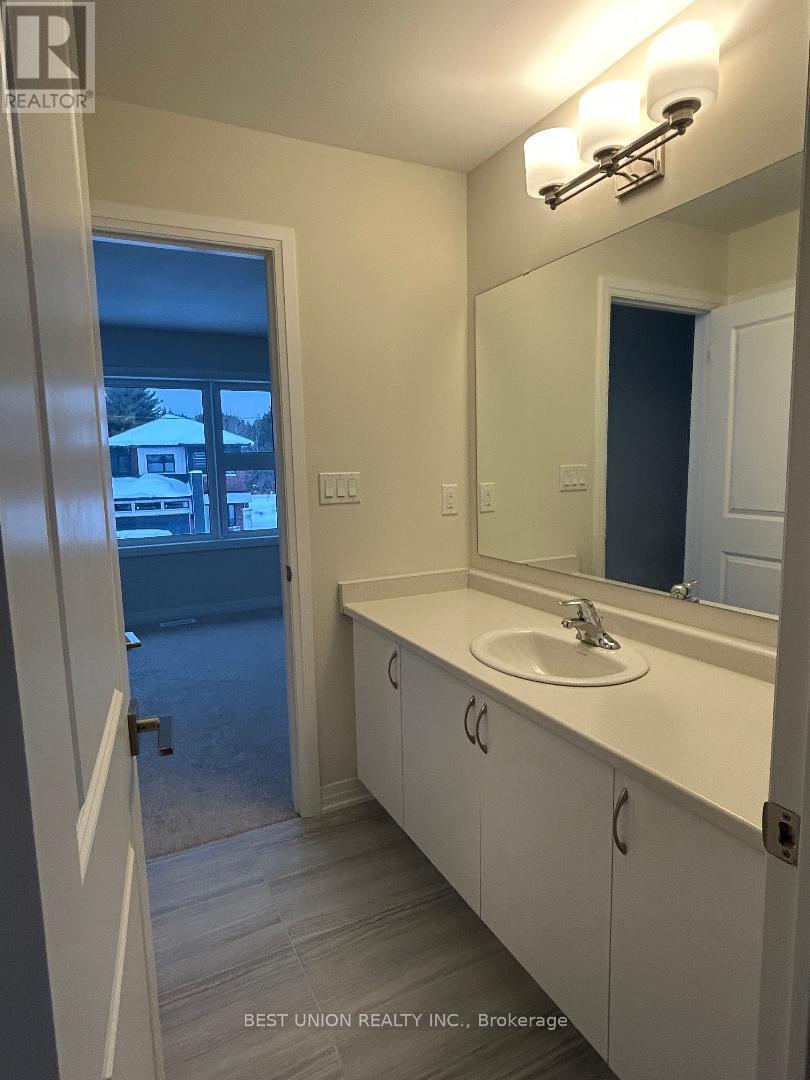3023 Sandy Acres Avenue Severn, Ontario L3V 8P8
$3,400 Monthly
Welcome to serenity Bay. This stunning brand-new gorgeous, detached modern home offers 4 gorgeous sized bedrooms with walk-in closets and big windows. 9 feet ceiling on main floor. The spacious open layout. Living room is excellent space for entertaining and perfect for modern lifestyles. A bright private office is on the main floor and a large storage room in the kitchen. Triple driveway and 3 car parking spots in the garage and automatic garage doors were installed for convenience. Huge backyard for entertainment and enjoyment. This stunning community offers private access to Lake Couching, trails, and parks for relaxing, swimming, fishing, water sports, or skiing, and snowmobiling in winter. you'll be moments away from Orillia, Casino Rama, Barrie, and Muskoka Beach within a 30-minute drive. (id:35762)
Property Details
| MLS® Number | S12042115 |
| Property Type | Single Family |
| Community Name | West Shore |
| AmenitiesNearBy | Place Of Worship, Schools, Beach |
| CommunityFeatures | School Bus |
| Easement | Unknown |
| Features | Level, Sump Pump |
| ParkingSpaceTotal | 6 |
| Structure | Porch, Deck |
| ViewType | View Of Water |
| WaterFrontType | Waterfront |
Building
| BathroomTotal | 4 |
| BedroomsAboveGround | 4 |
| BedroomsTotal | 4 |
| Age | New Building |
| Appliances | Dishwasher, Dryer, Hood Fan, Range, Washer, Window Coverings, Refrigerator |
| BasementDevelopment | Unfinished |
| BasementType | Full (unfinished) |
| ConstructionStyleAttachment | Detached |
| CoolingType | Central Air Conditioning |
| ExteriorFinish | Brick, Vinyl Siding |
| FireProtection | Monitored Alarm, Smoke Detectors |
| FlooringType | Carpeted, Hardwood, Ceramic |
| FoundationType | Poured Concrete |
| HalfBathTotal | 1 |
| HeatingFuel | Natural Gas |
| HeatingType | Forced Air |
| StoriesTotal | 2 |
| SizeInterior | 2500 - 3000 Sqft |
| Type | House |
| UtilityWater | Municipal Water |
Parking
| Attached Garage | |
| Garage |
Land
| AccessType | Public Road, Private Docking, Public Docking |
| Acreage | No |
| LandAmenities | Place Of Worship, Schools, Beach |
| Sewer | Sanitary Sewer |
| SizeDepth | 153 Ft ,6 In |
| SizeFrontage | 59 Ft ,3 In |
| SizeIrregular | 59.3 X 153.5 Ft |
| SizeTotalText | 59.3 X 153.5 Ft|under 1/2 Acre |
Rooms
| Level | Type | Length | Width | Dimensions |
|---|---|---|---|---|
| Second Level | Primary Bedroom | Measurements not available | ||
| Second Level | Bedroom 2 | Measurements not available | ||
| Second Level | Bedroom 3 | Measurements not available | ||
| Second Level | Bedroom 4 | Measurements not available | ||
| Second Level | Laundry Room | Measurements not available | ||
| Main Level | Family Room | Measurements not available | ||
| Main Level | Dining Room | Measurements not available | ||
| Main Level | Kitchen | Measurements not available | ||
| Main Level | Office | Measurements not available |
Utilities
| Cable | Installed |
| Sewer | Installed |
https://www.realtor.ca/real-estate/28075416/3023-sandy-acres-avenue-severn-west-shore-west-shore
Interested?
Contact us for more information
Aihui Lu
Salesperson
7300 Warden Ave #101
Markham, Ontario L3R 9Z6




















