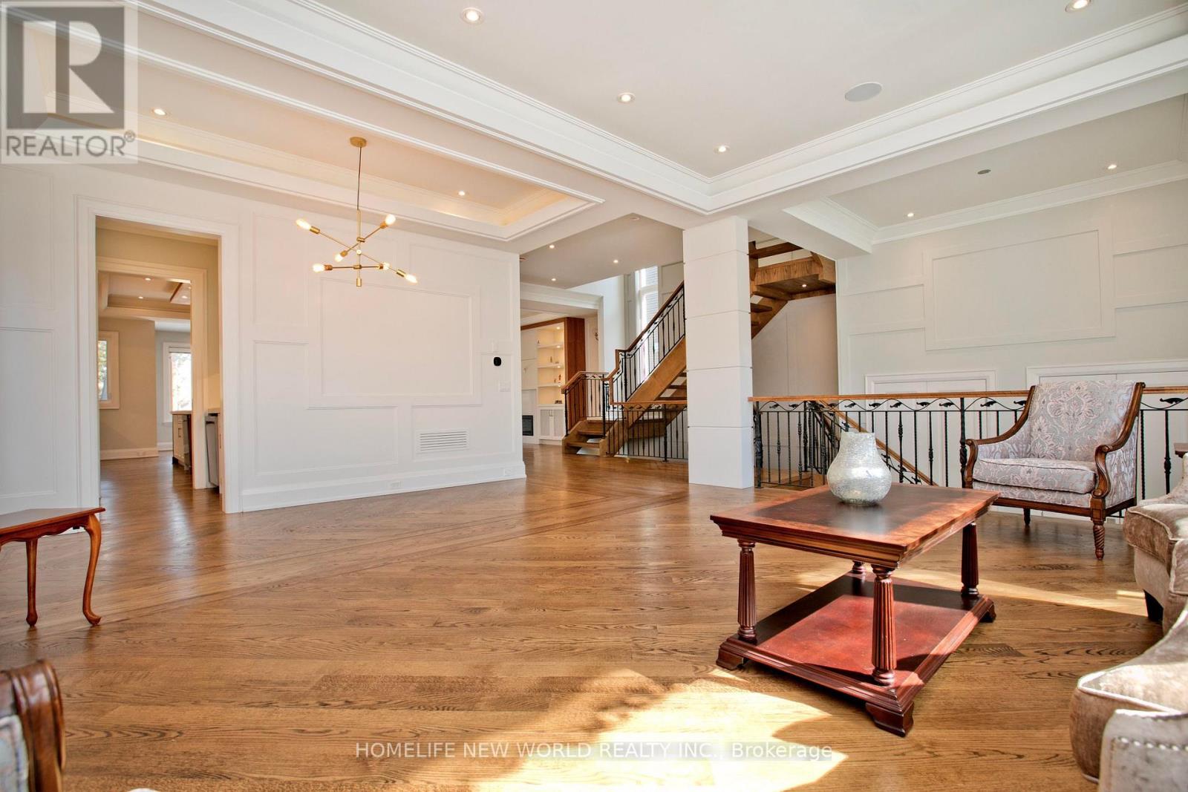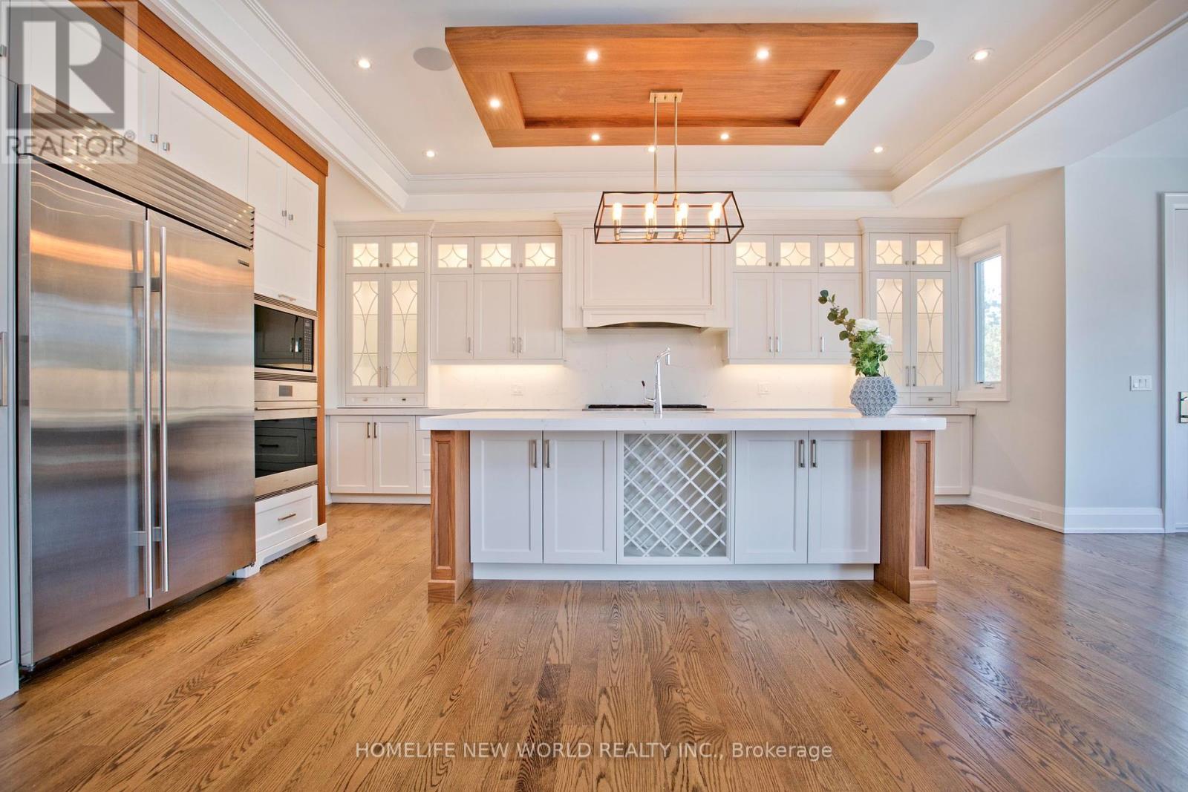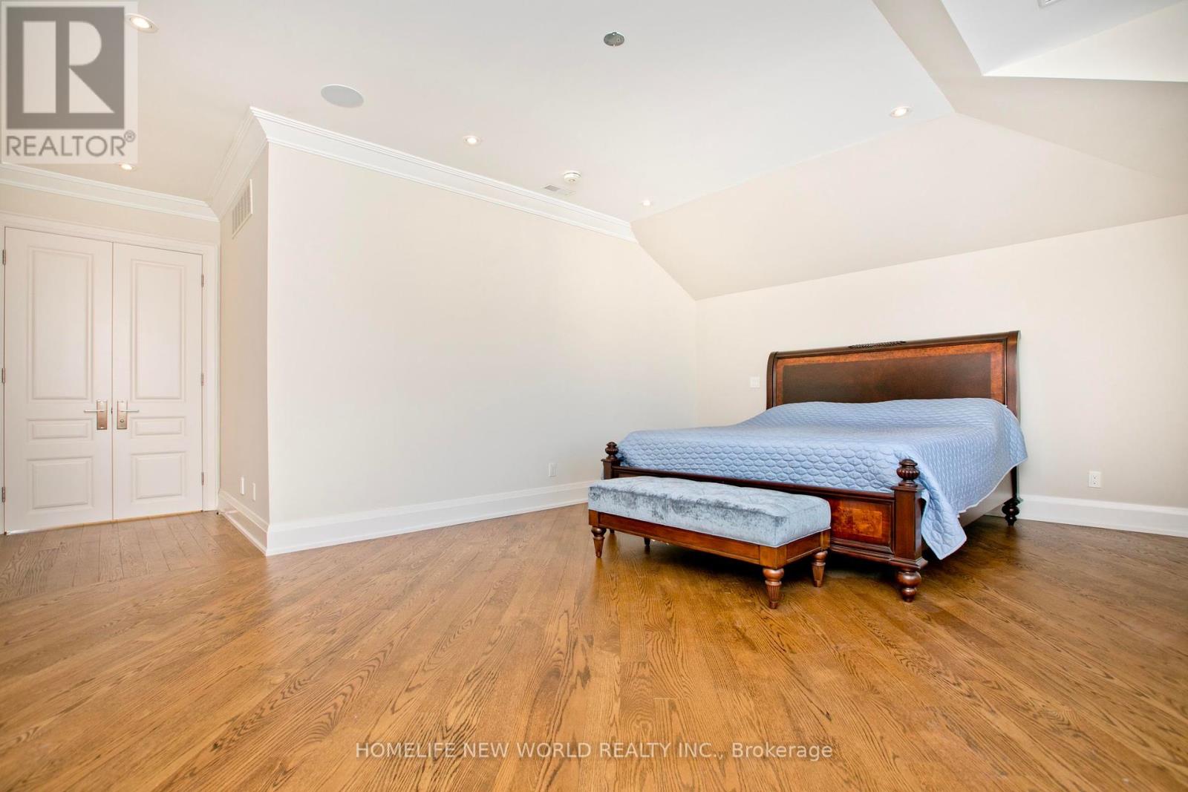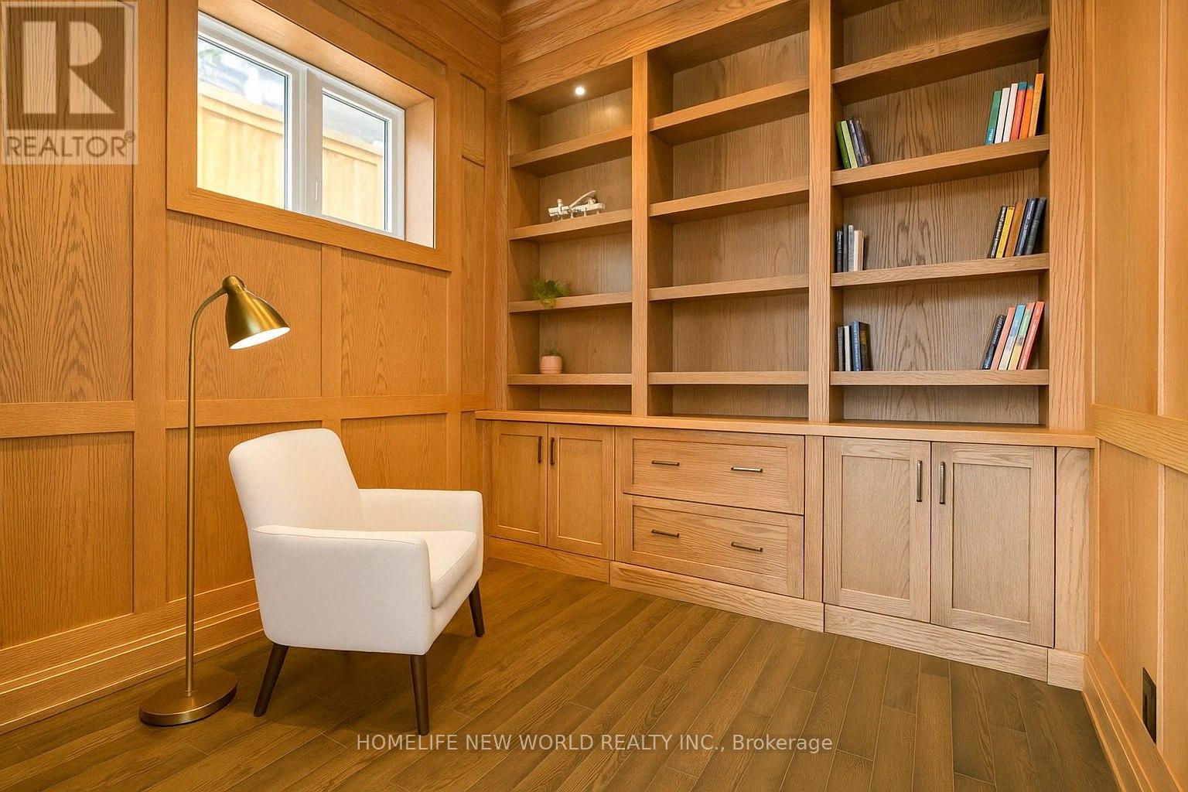302. Johnston Avenue Toronto, Ontario M2N 1H7
$2,788,000
Exquisite Contemporary Custom Built Luxury Home ,Spacious & Well Appointed Layout Located In Prestigious Lansing-Westgate Neighbourhood, Steps From Yonge & Sheppard! 4,415 Sqft (3,295 Sqft + 1,120 Sqft) Living Space! Soaring 10ft High Ceilings On Main & In Walk-Out Basement! Featuring 4+1 Bedrooms, 6 Bathrooms, 2 Gas Fireplaces & Smart Home Automation! Heated Flooring At Basement & Primary Bathroom Ensuite! Chef's Gourmet Kitchen Features Sub-Zero Fridge & Wolf Gas Cooktop, Water-Fall Centre Island,, Family Room With Gas Fireplace & Walkout To Elevated Backyard Deck, Huge 2nd Floor Skylight, Primary Bedroom With Walk-In Closet & 6pc Ensuite With Heated Floor, 2nd & 3rd & 4th Bedrooms With 4pc Ensuite, 2nd Floor Laundry Room, Basement With Wet-Bar, Heated Floor & Walkout To Yard, Hardwood Flooring Throughout Main & 2nd Floors, Built-In Speakers, Exercise Room & Nanny's room. With two furnace. Built-In 2-Car Garage, Stone-Interlock Driveway, Top Rated Schools Including Cameron PS, Willowdale MS, Northview Heights SS, Located Steps From 2 TTC Subway Stations-Sheppard/Yonge Subway Station! Shopping At Yonge & Sheppard Centre + Centrepoint Mall, Earl Bales Park With North York Ski Centre & Hwy 401 (id:35762)
Open House
This property has open houses!
2:00 pm
Ends at:4:00 pm
2:00 pm
Ends at:4:00 pm
Property Details
| MLS® Number | C12177608 |
| Property Type | Single Family |
| Neigbourhood | Lansing-Westgate |
| Community Name | Lansing-Westgate |
| ParkingSpaceTotal | 6 |
Building
| BathroomTotal | 6 |
| BedroomsAboveGround | 4 |
| BedroomsBelowGround | 1 |
| BedroomsTotal | 5 |
| Amenities | Separate Heating Controls |
| Appliances | Garage Door Opener Remote(s), Oven - Built-in, Central Vacuum, Range, Dryer, Stove, Washer |
| BasementDevelopment | Finished |
| BasementFeatures | Separate Entrance |
| BasementType | N/a (finished) |
| ConstructionStyleAttachment | Detached |
| CoolingType | Central Air Conditioning |
| ExteriorFinish | Stone, Brick |
| FireplacePresent | Yes |
| FlooringType | Laminate, Hardwood, Porcelain Tile |
| FoundationType | Concrete |
| HalfBathTotal | 1 |
| HeatingFuel | Natural Gas |
| HeatingType | Forced Air |
| StoriesTotal | 2 |
| SizeInterior | 3000 - 3500 Sqft |
| Type | House |
| UtilityWater | Municipal Water |
Parking
| Garage |
Land
| Acreage | No |
| Sewer | Sanitary Sewer |
| SizeDepth | 130 Ft |
| SizeFrontage | 40 Ft |
| SizeIrregular | 40 X 130 Ft |
| SizeTotalText | 40 X 130 Ft |
Rooms
| Level | Type | Length | Width | Dimensions |
|---|---|---|---|---|
| Second Level | Primary Bedroom | 6.4 m | 4.25 m | 6.4 m x 4.25 m |
| Second Level | Bedroom 2 | 3.88 m | 3.88 m | 3.88 m x 3.88 m |
| Second Level | Bedroom 3 | 5.22 m | 3.88 m | 5.22 m x 3.88 m |
| Second Level | Bedroom 4 | 4.4 m | 3.1 m | 4.4 m x 3.1 m |
| Basement | Bedroom | 3.75 m | 3.1 m | 3.75 m x 3.1 m |
| Basement | Office | 2.8 m | 2.75 m | 2.8 m x 2.75 m |
| Basement | Exercise Room | 8.62 m | 4.15 m | 8.62 m x 4.15 m |
| Main Level | Living Room | 6.7 m | 5.3 m | 6.7 m x 5.3 m |
| Main Level | Dining Room | 5.3 m | 6.7 m | 5.3 m x 6.7 m |
| Main Level | Family Room | 6.35 m | 5.8 m | 6.35 m x 5.8 m |
| Main Level | Kitchen | 6.25 m | 3.15 m | 6.25 m x 3.15 m |
| Main Level | Eating Area | 3.1 m | 2.15 m | 3.1 m x 2.15 m |
Interested?
Contact us for more information
Hamid Reza Behboudi
Salesperson
201 Consumers Rd., Ste. 205
Toronto, Ontario M2J 4G8




































