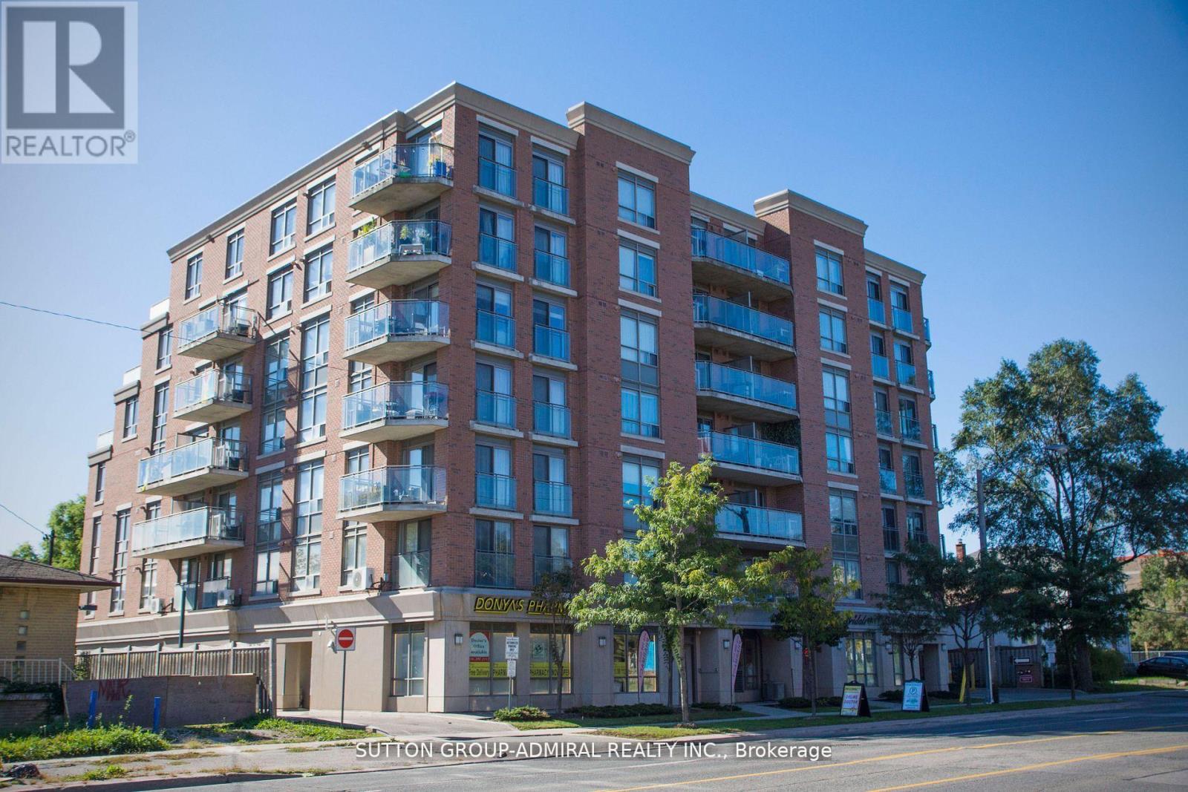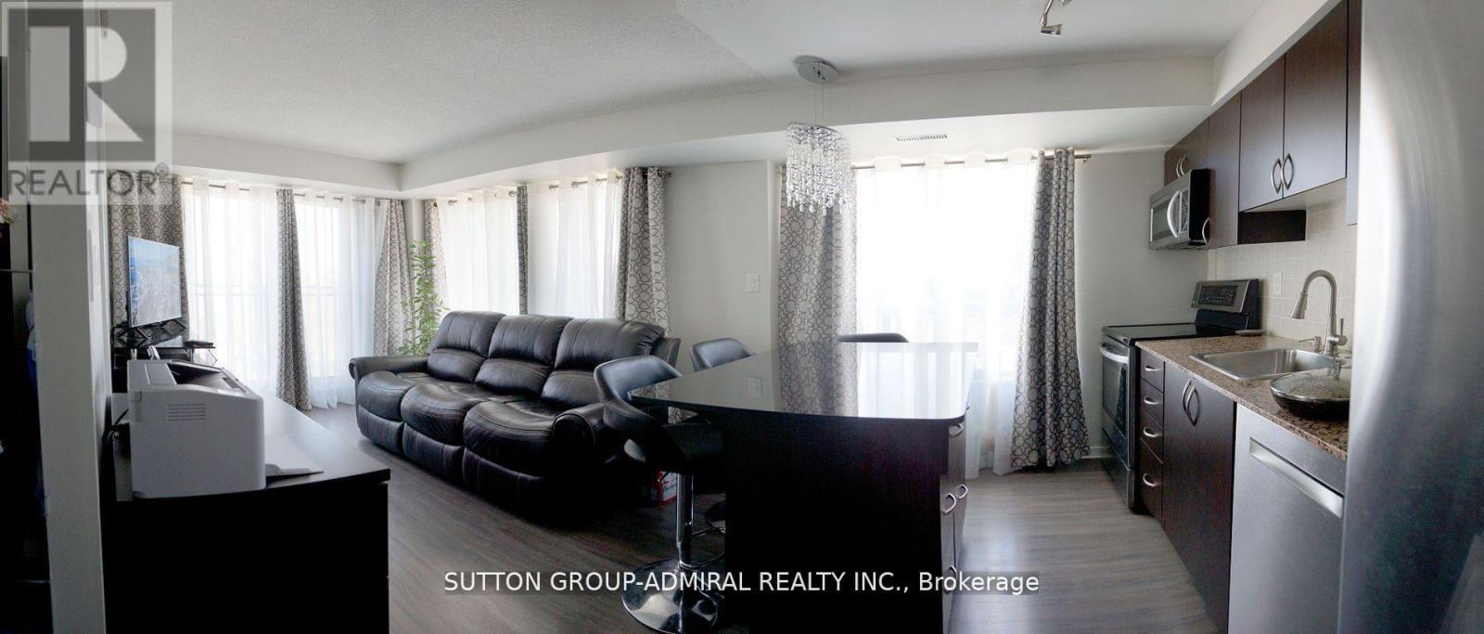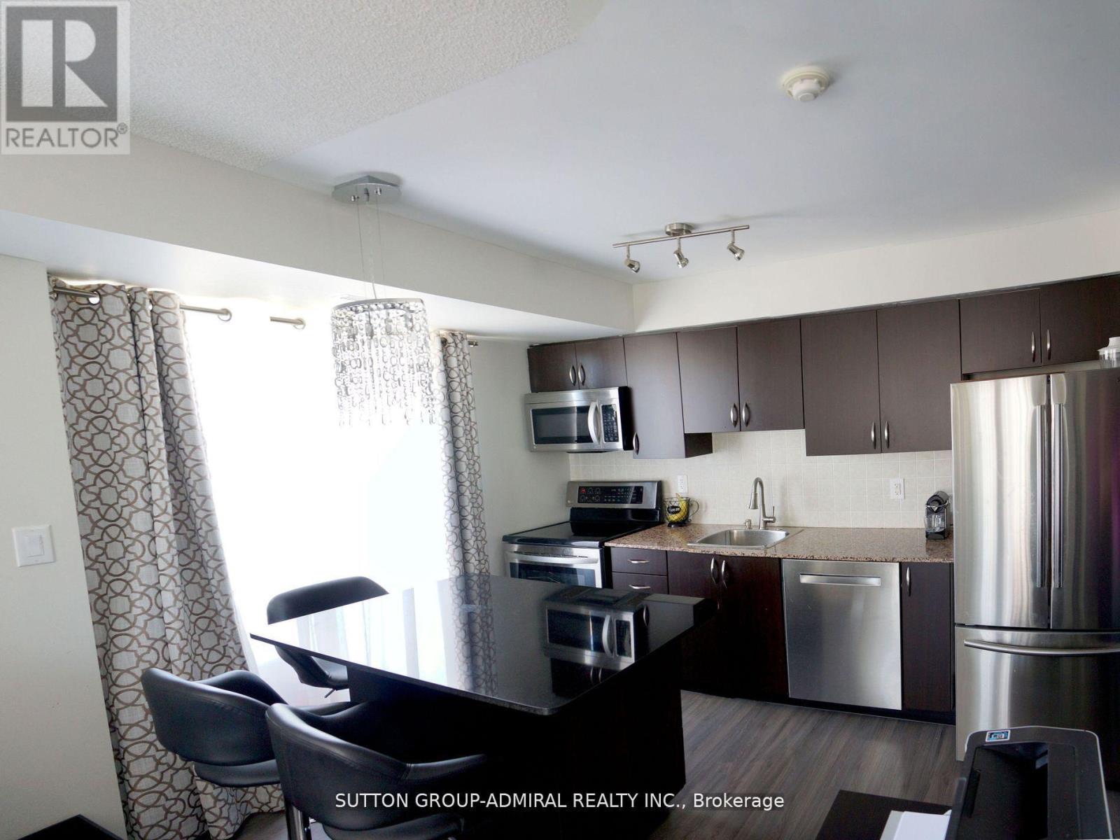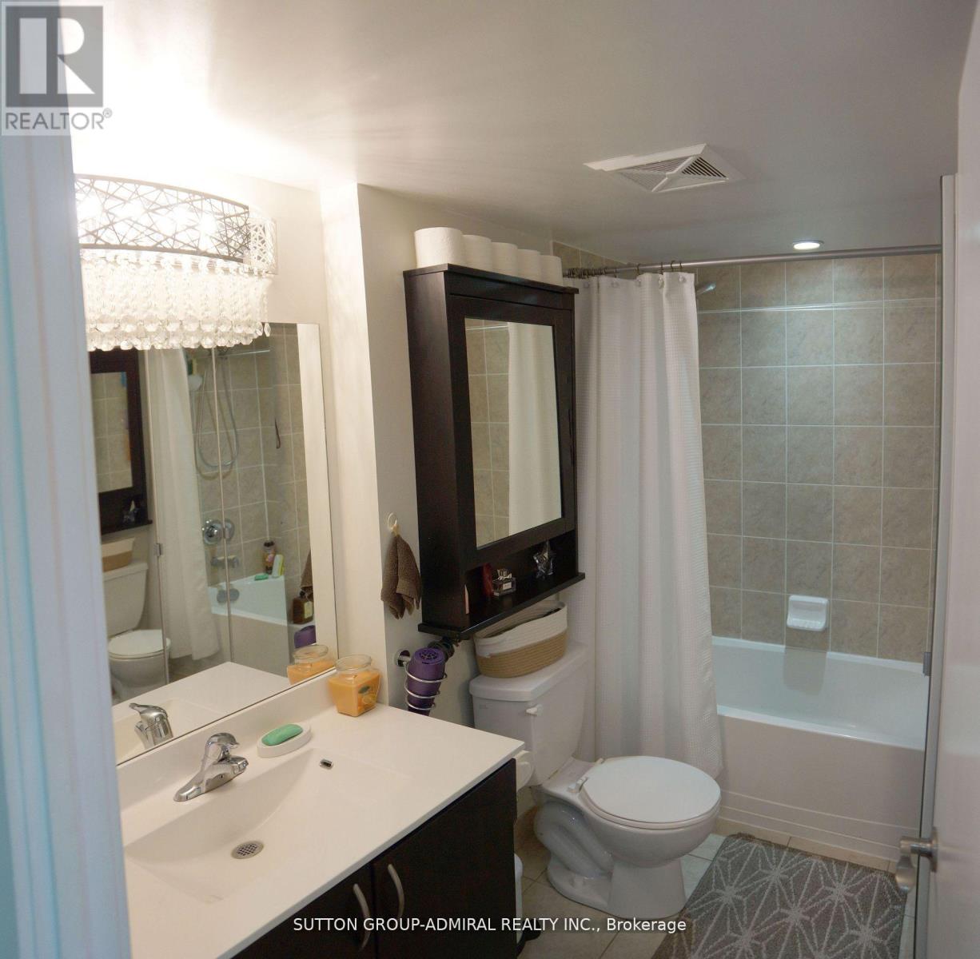302 - 801 Sheppard Avenue Toronto, Ontario M3H 2T3
$529,000Maintenance, Water, Common Area Maintenance, Insurance
$654.98 Monthly
Maintenance, Water, Common Area Maintenance, Insurance
$654.98 MonthlySPARKLING 2 Bdrm Corner Unit In A Boutique Condo. Master Brm Has a large closet with built in organizers And a Juliette Balcony & Built In Office desk. Bright And Open Concept Throughout With Large Walkout Balcony. Open Concept Kitchen with centre Island, granite counters overlooking Living Room Lots of Natural Light. Floor To Ceiling Soundproof Windows And New Stainless Steel Appliances (2022). Laminate Flooring Throughout, Floor To Ceiling Sound Proof Windows. Fantastic Location: Steps To Sheppard West Subway, Tte At Door, Close To 401 And Allen Rd, Yorkdale Mall, Downsview Park, York University, Yorkdale. Costco, Home Depot, Metro.Includes One Underground Parking Spot. Plenty Of Visitors Parking Available. (id:35762)
Property Details
| MLS® Number | C12210669 |
| Property Type | Single Family |
| Neigbourhood | Don Valley Village |
| Community Name | Clanton Park |
| AmenitiesNearBy | Park, Public Transit, Schools |
| CommunityFeatures | Pet Restrictions |
| Features | Balcony |
| ParkingSpaceTotal | 1 |
Building
| BathroomTotal | 1 |
| BedroomsAboveGround | 2 |
| BedroomsTotal | 2 |
| Amenities | Party Room, Visitor Parking |
| Appliances | Dishwasher, Dryer, Microwave, Stove, Washer, Window Coverings, Refrigerator |
| CoolingType | Central Air Conditioning |
| ExteriorFinish | Concrete |
| FireProtection | Security System |
| FlooringType | Laminate |
| HeatingFuel | Natural Gas |
| HeatingType | Forced Air |
| SizeInterior | 700 - 799 Sqft |
| Type | Apartment |
Parking
| Underground | |
| Garage |
Land
| Acreage | No |
| LandAmenities | Park, Public Transit, Schools |
Rooms
| Level | Type | Length | Width | Dimensions |
|---|---|---|---|---|
| Flat | Living Room | 3.85 m | 2.99 m | 3.85 m x 2.99 m |
| Flat | Kitchen | 4.69 m | 2.23 m | 4.69 m x 2.23 m |
| Flat | Primary Bedroom | 3.12 m | 3.08 m | 3.12 m x 3.08 m |
| Flat | Bedroom 2 | 3.63 m | 2.55 m | 3.63 m x 2.55 m |
Interested?
Contact us for more information
Joseph Bitton
Broker
1881 Steeles Ave. W.
Toronto, Ontario M3H 5Y4













