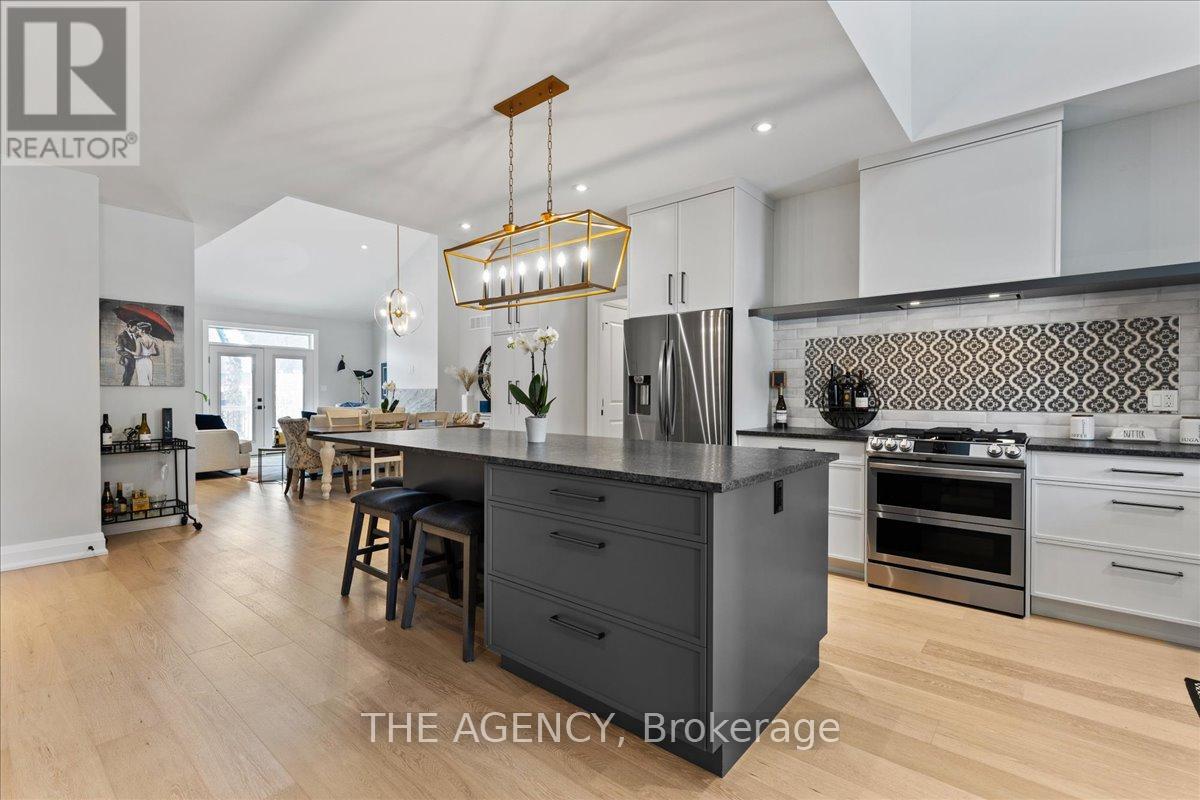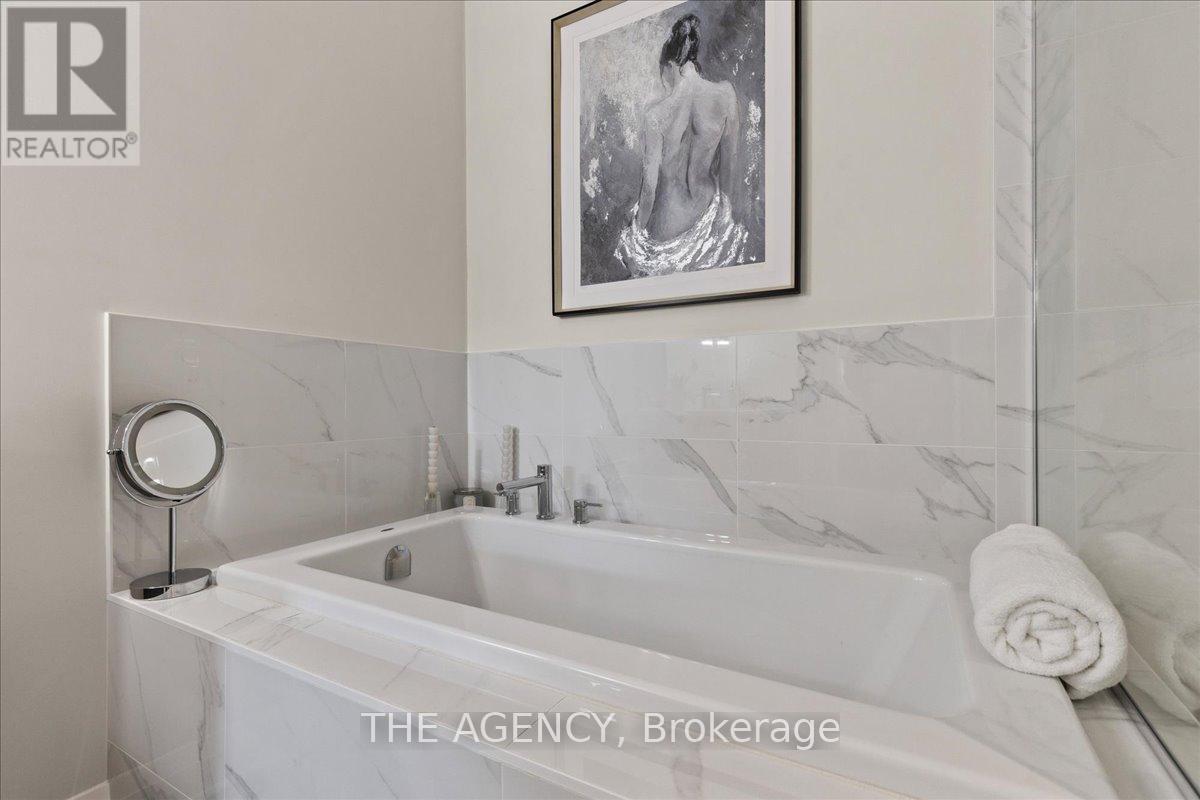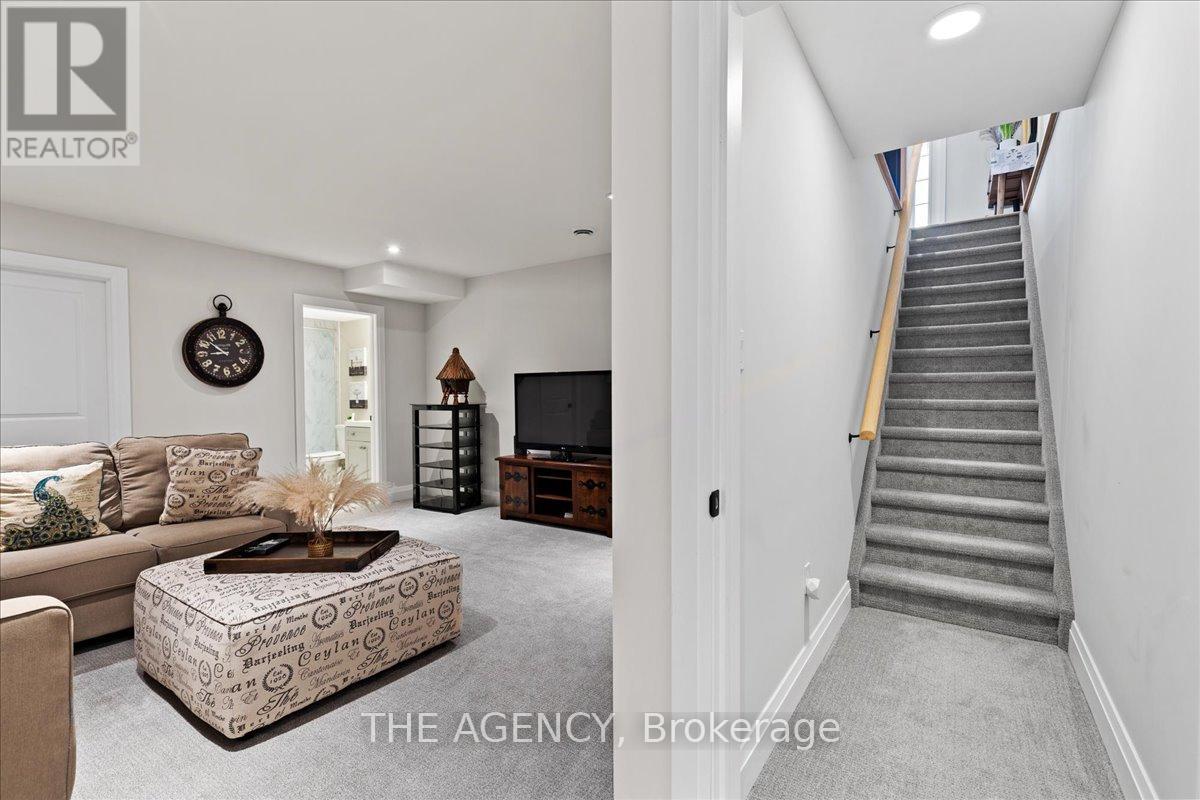302 - 5 Wood Haven Drive Tillsonburg, Ontario N4G 0A8
$835,000Maintenance, Common Area Maintenance, Insurance, Parking
$515 Monthly
Maintenance, Common Area Maintenance, Insurance, Parking
$515 MonthlyWelcome to 5 Wood Haven Drive, Unit 302 A Showcase Model Home with Premium Upgrades! Experience luxury living in this meticulously maintained 3-bedroom, 3-full bathroom model condominium Townhome, showcasing top-tier upgrades and thoughtful design throughout. Located in a highly sought-after community, this one-owner home offers spacious, move-in ready living with modern elegance and exceptional attention to detail. Key Features: Model Home with Premium Finishes: As the original model unit, this home features the finest upgrades, high-end finishes, and designer touches throughout. Spacious, Open-Concept Layout: Bright and airy living space flows seamlessly into the dining area and modern kitchen perfect for entertaining or everyday comfort. Gourmet Kitchen: Boasts sleek stainless steel appliances, Large granite countertops, ample cabinetry, and soaring ceilings above the front-facing sink that floods the space with natural light. Luxurious Primary Suite: Includes a large bedroom, walk-in closet, and a private ensuite with heated floors and large mirrors for a spa-like experience. Versatile Second & Third Bedrooms: Ideal for guests, a home office, or additional living space each with access to a full bathroom for ultimate convenience. Private Deck with Gas BBQ Hookup: Enjoy outdoor living on your own private deck, complete with a gas line hookup for barbecuing perfect for summer nights. Main level Laundry: Full-size washer and dryer for added ease Double Car Garage: Includes a 2-car garage with remote control for secure and convenient parking. Community Perks :Beautifully maintained grounds with walking trails and lush green spaces. Peaceful, friendly neighborhood close to shopping, dining, and major transit routes. This exceptional unit is a true showcase home in move-in ready condition offering a rare combination of style, functionality, and comfort. Don't miss your chance to own this standout property. (id:35762)
Property Details
| MLS® Number | X12072688 |
| Property Type | Single Family |
| Community Name | Tillsonburg |
| AmenitiesNearBy | Hospital, Park, Place Of Worship, Schools |
| CommunityFeatures | Pet Restrictions |
| EquipmentType | Water Heater |
| Features | Sump Pump |
| ParkingSpaceTotal | 4 |
| RentalEquipmentType | Water Heater |
Building
| BathroomTotal | 3 |
| BedroomsAboveGround | 2 |
| BedroomsBelowGround | 1 |
| BedroomsTotal | 3 |
| Age | 0 To 5 Years |
| Amenities | Fireplace(s) |
| Appliances | Water Heater, Water Meter, Water Softener, Central Vacuum, Dishwasher, Dryer, Hood Fan, Microwave, Stove, Washer, Window Coverings, Refrigerator |
| ArchitecturalStyle | Bungalow |
| BasementDevelopment | Finished |
| BasementType | N/a (finished) |
| CoolingType | Central Air Conditioning |
| ExteriorFinish | Stone, Stucco |
| FireProtection | Smoke Detectors |
| FireplacePresent | Yes |
| FireplaceTotal | 1 |
| FlooringType | Hardwood, Tile, Carpeted |
| HeatingFuel | Natural Gas |
| HeatingType | Forced Air |
| StoriesTotal | 1 |
| SizeInterior | 1400 - 1599 Sqft |
| Type | Row / Townhouse |
Parking
| Attached Garage | |
| Garage |
Land
| Acreage | No |
| LandAmenities | Hospital, Park, Place Of Worship, Schools |
| SurfaceWater | River/stream |
| ZoningDescription | R3-4 |
Rooms
| Level | Type | Length | Width | Dimensions |
|---|---|---|---|---|
| Basement | Other | 4 m | 5.55 m | 4 m x 5.55 m |
| Basement | Family Room | 4.61 m | 4.57 m | 4.61 m x 4.57 m |
| Basement | Bedroom 3 | 5.73 m | 3.81 m | 5.73 m x 3.81 m |
| Basement | Bathroom | 2.74 m | 1.25 m | 2.74 m x 1.25 m |
| Main Level | Kitchen | 5.06 m | 6.13 m | 5.06 m x 6.13 m |
| Main Level | Living Room | 5.46 m | 4.42 m | 5.46 m x 4.42 m |
| Main Level | Bedroom 2 | 3.3 m | 3.08 m | 3.3 m x 3.08 m |
| Main Level | Bathroom | 2.8 m | 1.6 m | 2.8 m x 1.6 m |
| Main Level | Laundry Room | 2.6 m | 1.74 m | 2.6 m x 1.74 m |
| Main Level | Primary Bedroom | 5.24 m | 4.27 m | 5.24 m x 4.27 m |
| Main Level | Bathroom | 4.15 m | 3.05 m | 4.15 m x 3.05 m |
https://www.realtor.ca/real-estate/28144684/302-5-wood-haven-drive-tillsonburg-tillsonburg
Interested?
Contact us for more information
Cris Basaez
Salesperson
378 Fairlawn Ave
Toronto, Ontario M5M 1T8
Matt Campoli
Salesperson
378 Fairlawn Ave
Toronto, Ontario M5M 1T8










































