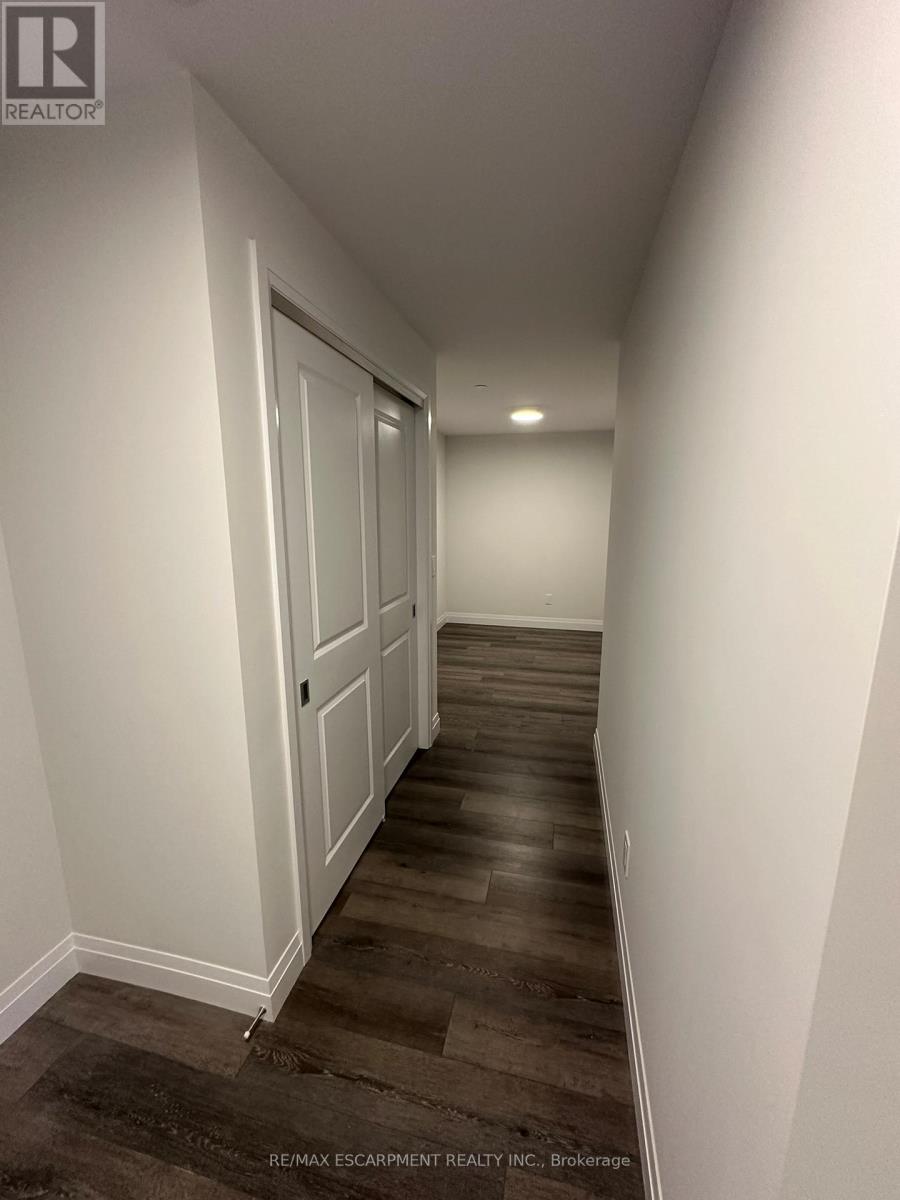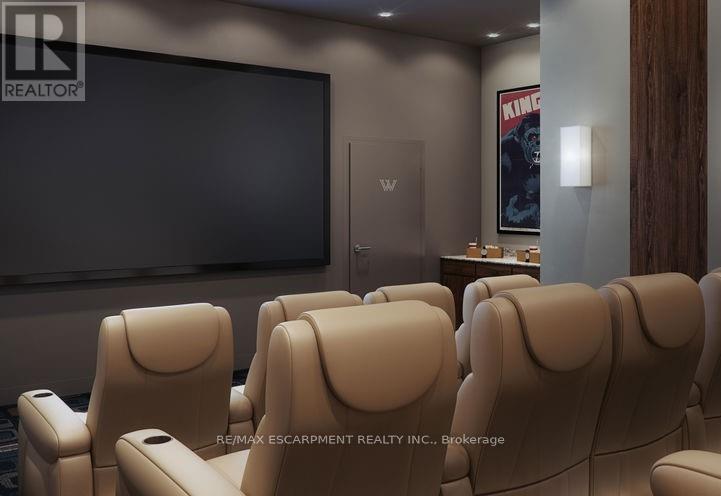302 - 153 Wilson Street W Hamilton, Ontario L9G 1N4
$3,200 Monthly
Welcome to this luxury 1058 sqft. 2 bedroom + den, 2 bath condo. This stunning unit boasts vinyl flooring, crisp white kitchen cabinets with tile backsplash and quartz countertops, large kitchen island, and stainless steel appliances. The sun filled living/dining room has access to a beautiful balcony with a view of mature trees and surrounding nature. The primary bedroom has a large ensuite and walk in closet, while the second bedroom offers ample storage space and a large window. A spacious Den allows for many uses such as an office, exercise/yoga space, or children's toy/play area. The tastefully finished main bathroom and separate laundry room round off the features of this 3rd floor unit. This unit comes with 2 underground parking spot #33, #82 and 1 conveniently located locker L3 02. The building is equipped with fantastic amenities such as a gym, roof top terrace, movie/media room, and party room. Located in a great area that is walkable to all amenities Ancaster has to offer. (id:35762)
Property Details
| MLS® Number | X12139806 |
| Property Type | Single Family |
| Neigbourhood | Dancaster Courts |
| Community Name | Ancaster |
| AmenitiesNearBy | Hospital, Park |
| CommunityFeatures | Pet Restrictions |
| Features | Conservation/green Belt, Balcony, In Suite Laundry |
| ParkingSpaceTotal | 2 |
Building
| BathroomTotal | 2 |
| BedroomsAboveGround | 2 |
| BedroomsTotal | 2 |
| Age | New Building |
| Amenities | Exercise Centre, Party Room, Storage - Locker |
| Appliances | Garage Door Opener Remote(s), Water Heater, Dishwasher, Dryer, Stove, Washer, Refrigerator |
| CoolingType | Central Air Conditioning |
| ExteriorFinish | Brick, Concrete |
| HeatingFuel | Natural Gas |
| HeatingType | Forced Air |
| SizeInterior | 1000 - 1199 Sqft |
| Type | Apartment |
Parking
| Underground | |
| Garage |
Land
| Acreage | No |
| LandAmenities | Hospital, Park |
Rooms
| Level | Type | Length | Width | Dimensions |
|---|---|---|---|---|
| Main Level | Den | 3 m | 2.18 m | 3 m x 2.18 m |
| Main Level | Kitchen | 2.31 m | 3 m | 2.31 m x 3 m |
| Main Level | Family Room | 3.5 m | 4.8 m | 3.5 m x 4.8 m |
| Main Level | Bedroom 2 | 2.59 m | 3.6 m | 2.59 m x 3.6 m |
| Main Level | Primary Bedroom | 3 m | 4.72 m | 3 m x 4.72 m |
| Main Level | Bathroom | Measurements not available | ||
| Main Level | Bathroom | Measurements not available |
https://www.realtor.ca/real-estate/28294023/302-153-wilson-street-w-hamilton-ancaster-ancaster
Interested?
Contact us for more information
Michael Bedioui
Salesperson
2180 Itabashi Way #4b
Burlington, Ontario L7M 5A5























