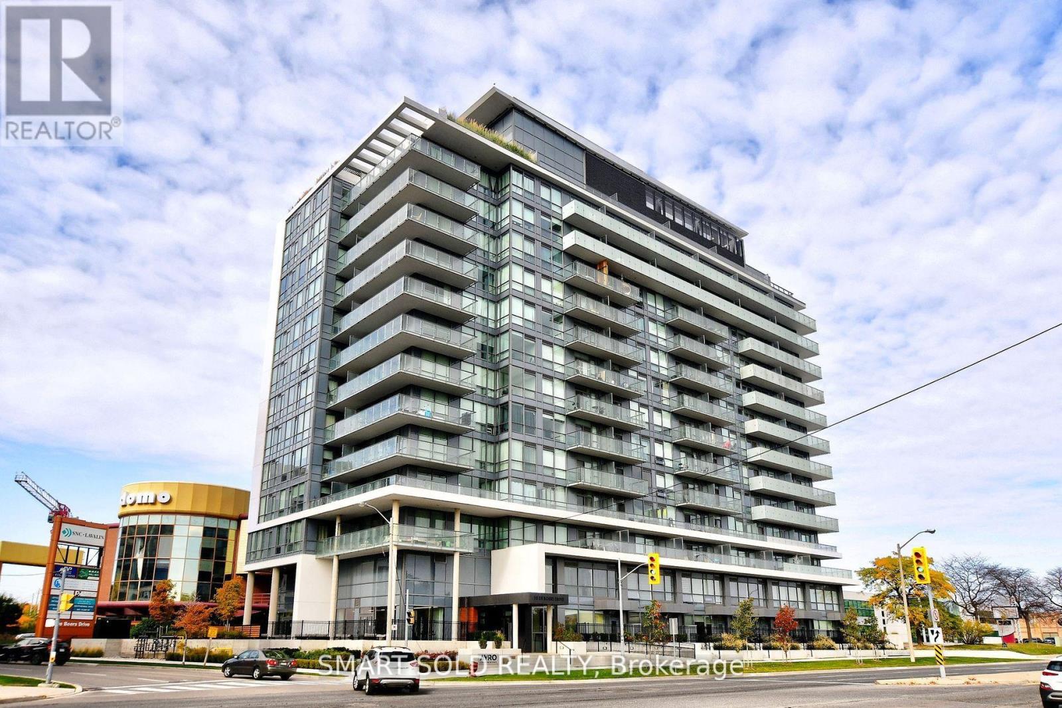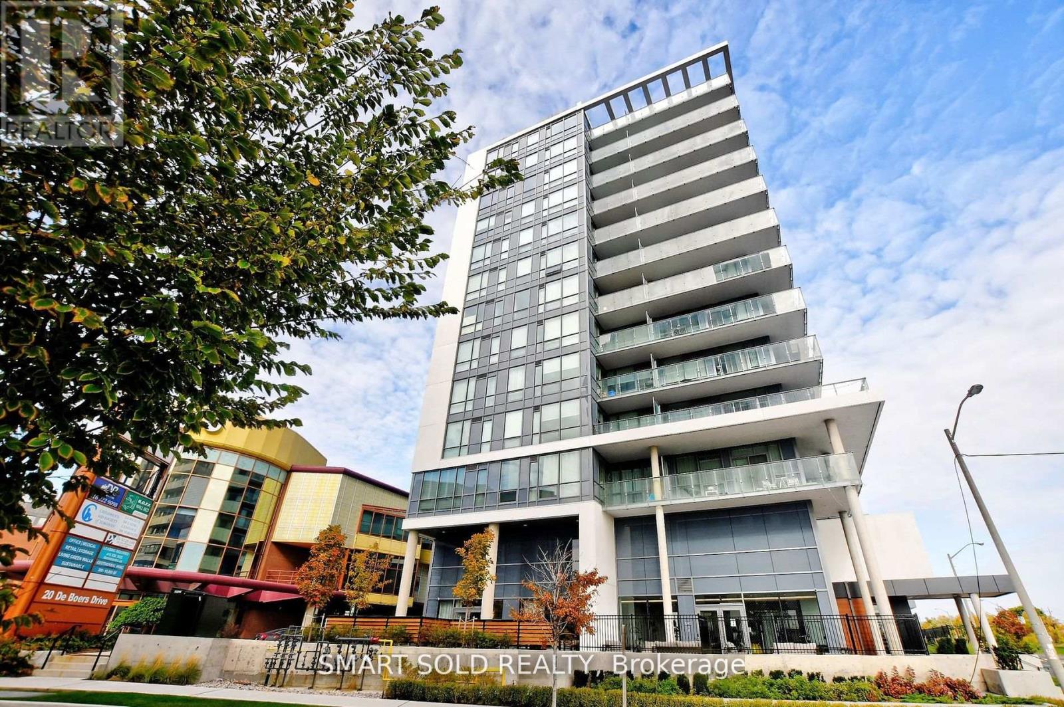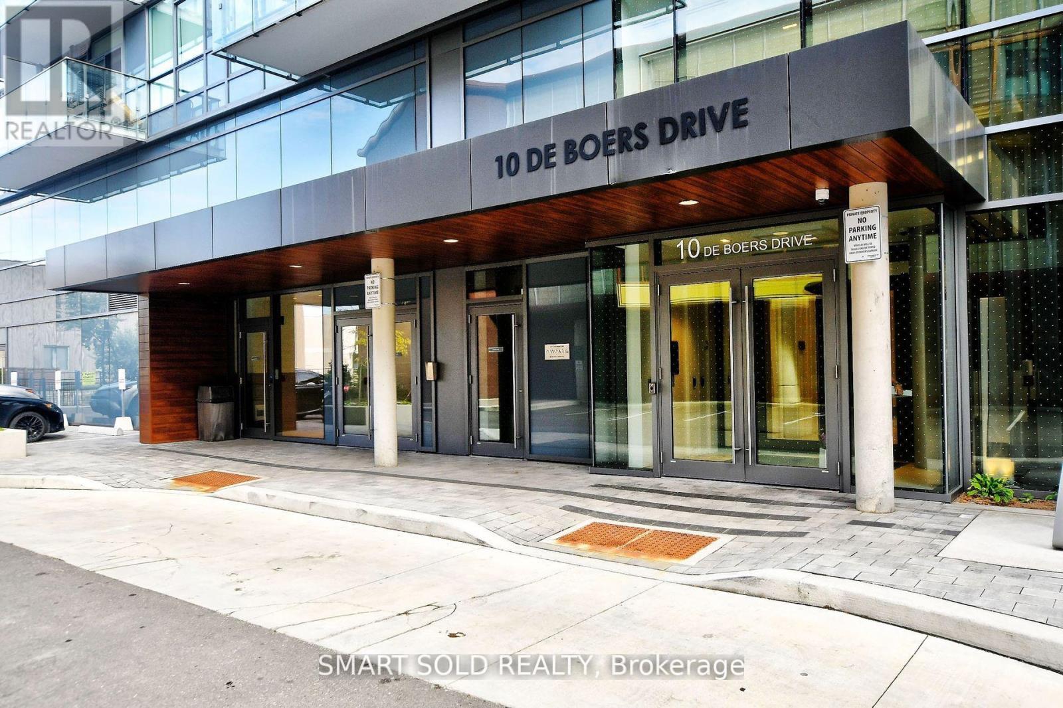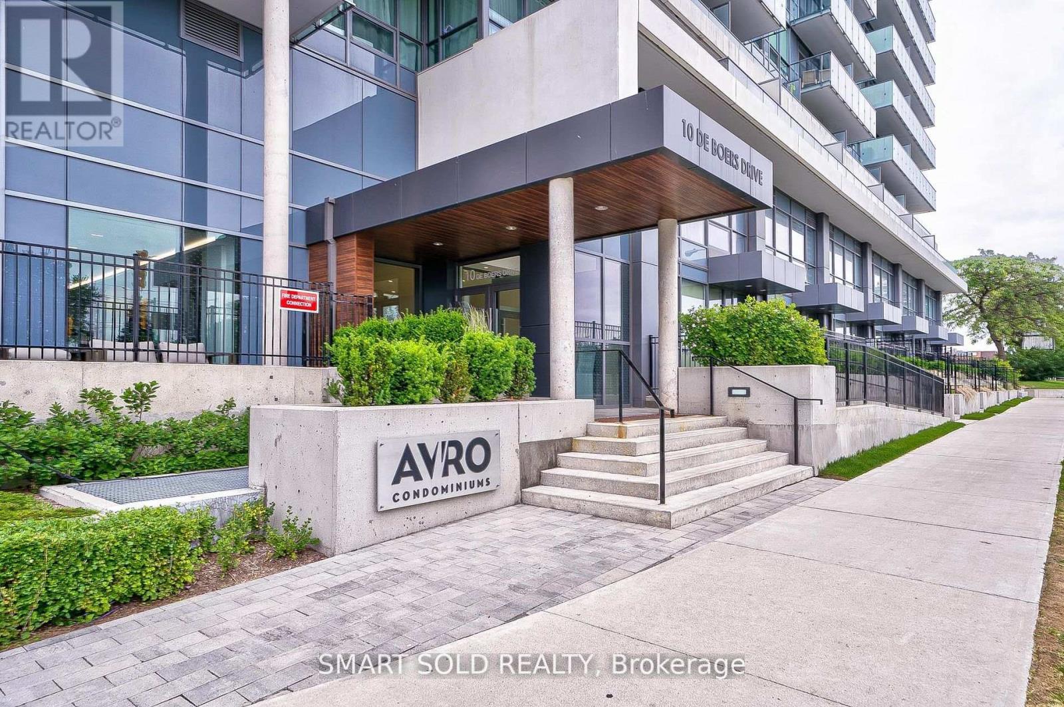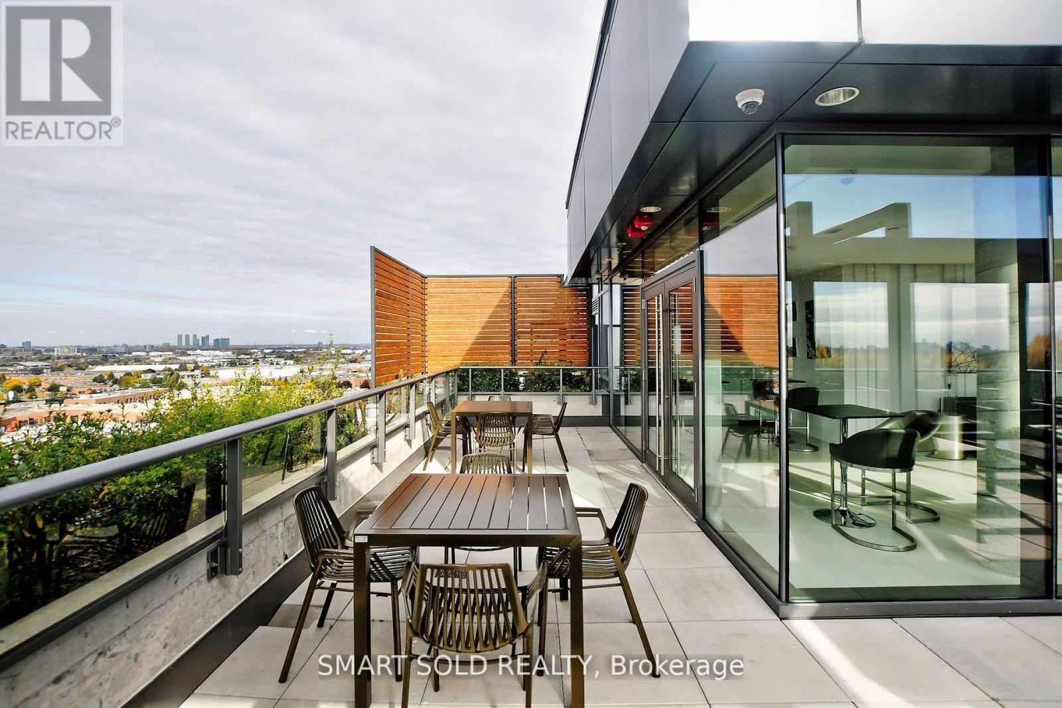302 - 10 De Boers Drive Toronto, Ontario M3J 0L6
$399,000Maintenance, Heat, Common Area Maintenance, Insurance, Parking
$649.13 Monthly
Maintenance, Heat, Common Area Maintenance, Insurance, Parking
$649.13 MonthlyWelcome to this only 4 years young Avro Condominiums, Where modern living meets convenience, Just steps away from Sheppard West Station! Minutes Drive to Yorkdale Mall,401 And York University. This unit offers 9' Smooth Ceilings, Generous 1Bed room+den layout with 2 full bathrooms. The den, with its glass sliding doors can be used as a second Bed room or Home office.The open concept modern kitchen, Featuring stone counters, Stainless Steel Appliances, and Backsplash, Providing both Functionality and Style. The building features well appointed amenities such as 24 Hour Concierge, Gym, Party Room, Rooftop lounge, BBQs, Dog wash, Car wash And Visitor parking! Includes 1 underground parking and 1 locker. (id:35762)
Property Details
| MLS® Number | W12237479 |
| Property Type | Single Family |
| Neigbourhood | York University Heights |
| Community Name | York University Heights |
| CommunityFeatures | Pet Restrictions |
| Features | Balcony, Carpet Free, In Suite Laundry |
| ParkingSpaceTotal | 1 |
Building
| BathroomTotal | 2 |
| BedroomsAboveGround | 1 |
| BedroomsBelowGround | 1 |
| BedroomsTotal | 2 |
| Age | 0 To 5 Years |
| Amenities | Storage - Locker |
| Appliances | Dishwasher, Dryer, Microwave, Stove, Window Coverings, Refrigerator |
| CoolingType | Central Air Conditioning |
| ExteriorFinish | Concrete |
| FlooringType | Laminate |
| HeatingFuel | Natural Gas |
| HeatingType | Forced Air |
| SizeInterior | 500 - 599 Sqft |
| Type | Apartment |
Parking
| Underground | |
| Garage |
Land
| Acreage | No |
Rooms
| Level | Type | Length | Width | Dimensions |
|---|---|---|---|---|
| Flat | Living Room | 3.139 m | 3.1303 m | 3.139 m x 3.1303 m |
| Flat | Dining Room | 3.139 m | 3.1303 m | 3.139 m x 3.1303 m |
| Flat | Kitchen | 2.4506 m | 3.5387 m | 2.4506 m x 3.5387 m |
| Flat | Primary Bedroom | 2.8285 m | 2.9809 m | 2.8285 m x 2.9809 m |
| Flat | Den | 2.2586 m | 2.1488 m | 2.2586 m x 2.1488 m |
Interested?
Contact us for more information
Leo Guan
Salesperson
275 Renfrew Dr Unit 209
Markham, Ontario L3R 0C8

