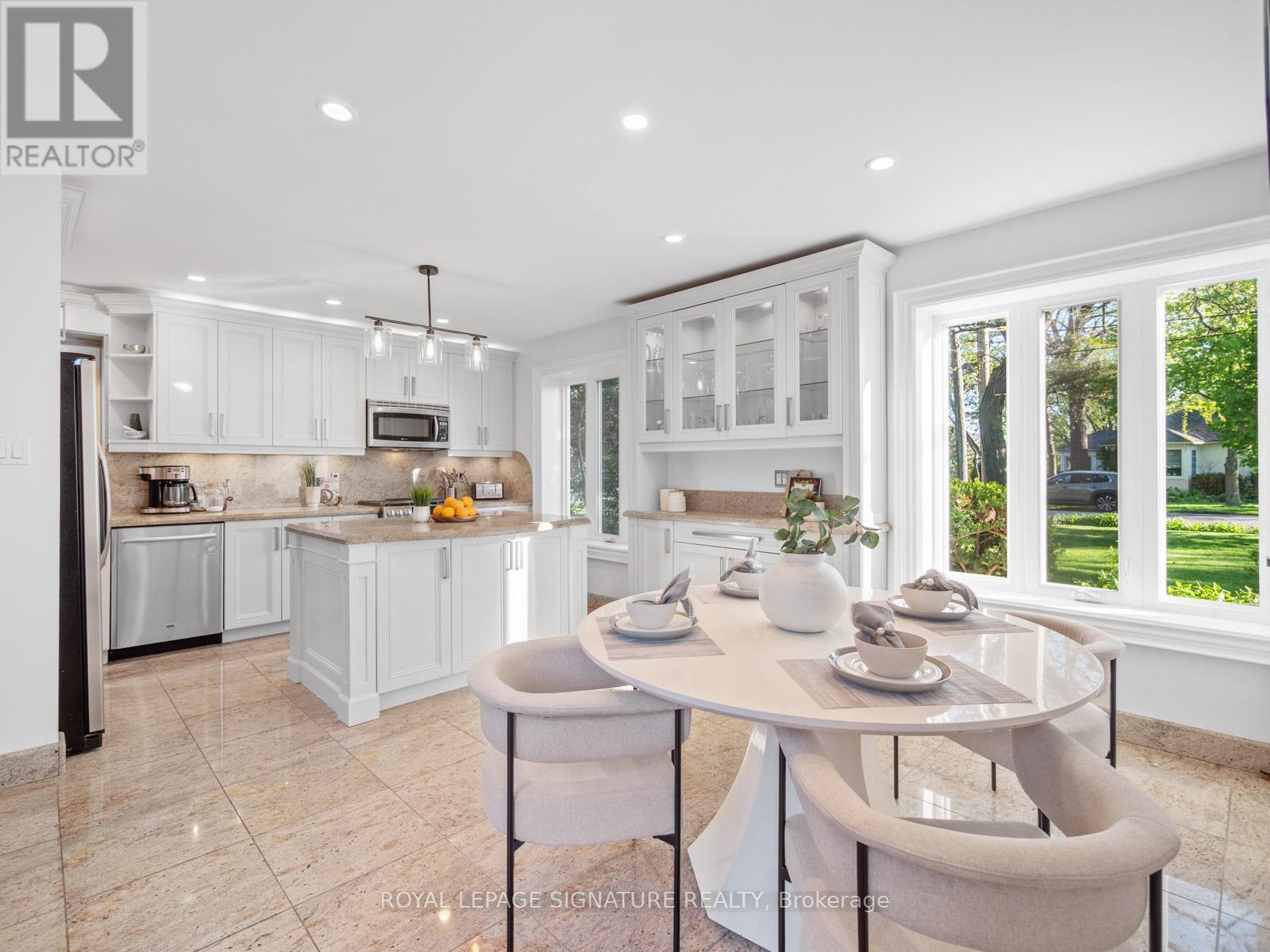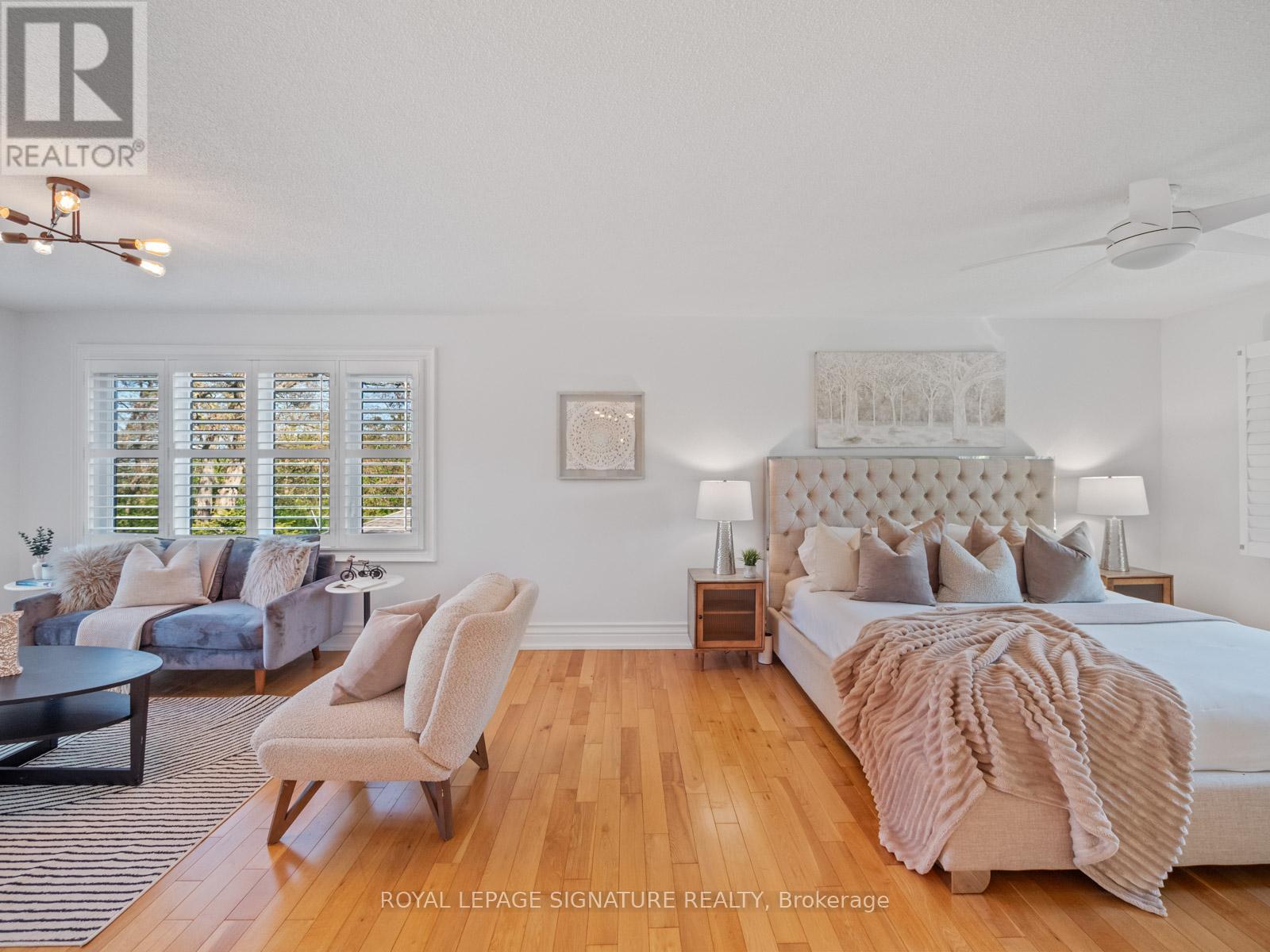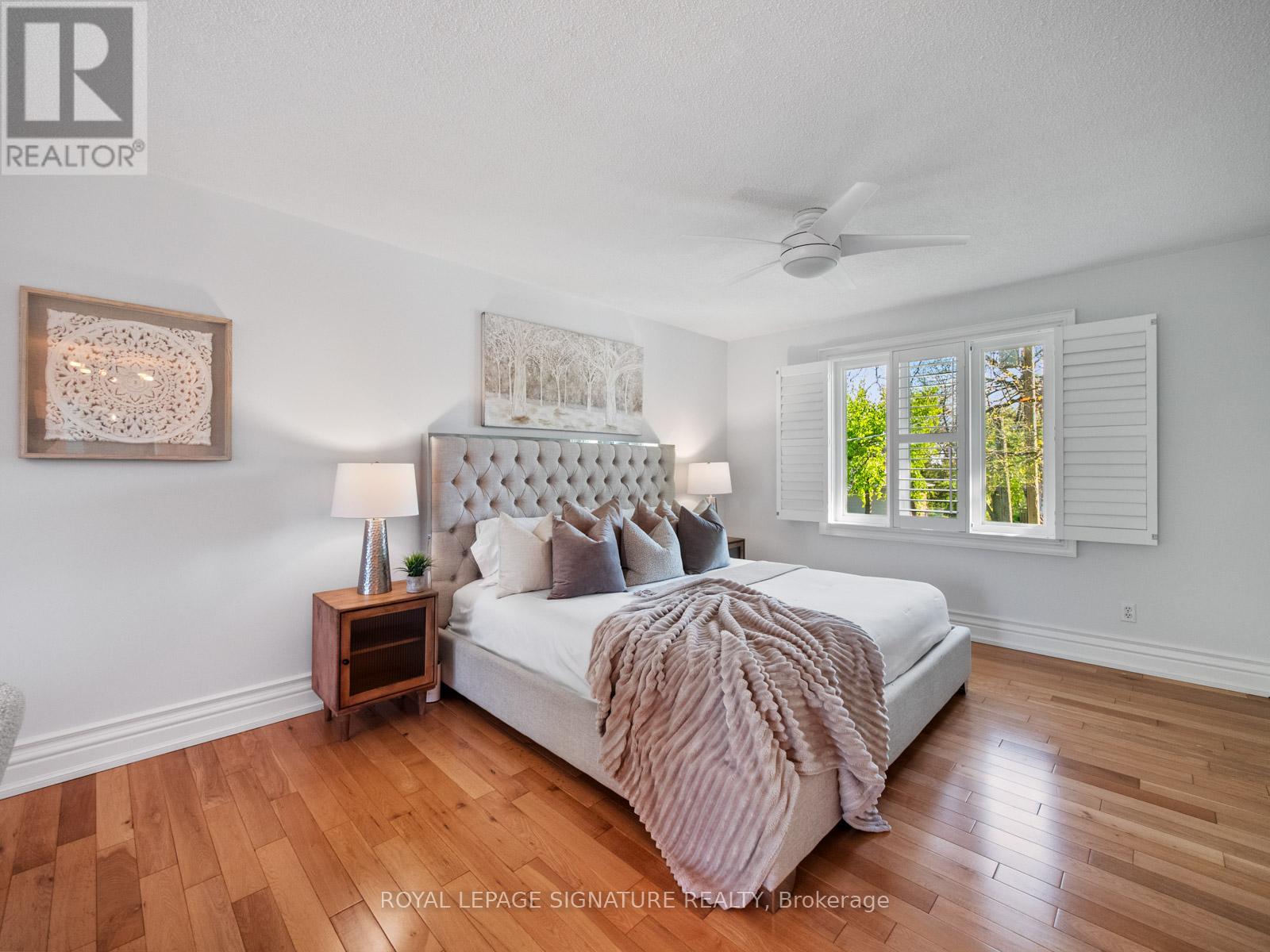301 Ridgewood Road Toronto, Ontario M1C 2X3
$1,498,800
Welcome to this spacious and versatile 4+1 bedroom, 5 bathroom home on one of the most desirable streets in the waterfront community of West Rouge. With over 2,600 sq ft of above-grade living space on a private 60x125 ft pie-shaped, fully fenced lot, this home offers exceptional space, flexibility, and income potential. Inside, the main floor features a striking open-concept layout with soaring two-storey windows in the living room, a cozy gas fireplace, and a seamless flow into the dining area with walk-out to the deck. The backyard is a private oasis with mature trees, expansive lawn space perfect for kids and pets to play, and an upper deck ideal for outdoor dining and entertaining. The renovated eat-in kitchen boasts granite counters, a large centre island, pantry storage, and clear sight lines - perfect for hosting. A main floor office with backyard views, 2-piece powder room, coat closet, and direct access to the garage complete this level. Upstairs, the oversized primary suite includes space for a king bed and sitting area, his, hers & hers closets, and a 4-piece ensuite with separate tub and shower. Three additional spacious bedrooms, a 5-piece main bath, and upper hallway laundry add convenience. The finished basement offers two completely separate apartment units, each with a private entrance and full 4-piece bathroom - ideal for extended family or rental income. One is a self-contained studio with a full kitchen and new luxury vinyl flooring; the other is a bright 1-bedroom suite with a cozy fireplace, kitchen, new vinyl and broadloom flooring. Parking for six cars in the extra-long driveway plus an attached garage. All within walking distance to excellent schools, the Waterfront Trail, Adams Park, Rouge National Urban Park, shopping, GO Train, TTC, and local dining. A rare opportunity in a vibrant lakeside neighbourhood! (id:35762)
Property Details
| MLS® Number | E12177803 |
| Property Type | Single Family |
| Neigbourhood | Scarborough |
| Community Name | Rouge E10 |
| ParkingSpaceTotal | 7 |
Building
| BathroomTotal | 5 |
| BedroomsAboveGround | 4 |
| BedroomsBelowGround | 1 |
| BedroomsTotal | 5 |
| Appliances | Central Vacuum, Dishwasher, Dryer, Garage Door Opener, Microwave, Hood Fan, Storage Shed, Stove, Washer, Window Coverings, Refrigerator |
| BasementDevelopment | Finished |
| BasementFeatures | Separate Entrance, Walk Out |
| BasementType | N/a (finished) |
| ConstructionStyleAttachment | Detached |
| CoolingType | Central Air Conditioning |
| ExteriorFinish | Brick, Vinyl Siding |
| FireplacePresent | Yes |
| FireplaceTotal | 2 |
| FlooringType | Hardwood, Carpeted, Vinyl, Tile |
| FoundationType | Block |
| HalfBathTotal | 1 |
| HeatingFuel | Natural Gas |
| HeatingType | Forced Air |
| StoriesTotal | 2 |
| SizeInterior | 2500 - 3000 Sqft |
| Type | House |
| UtilityWater | Municipal Water |
Parking
| Attached Garage | |
| Garage |
Land
| Acreage | No |
| Sewer | Sanitary Sewer |
| SizeDepth | 125 Ft ,2 In |
| SizeFrontage | 60 Ft ,1 In |
| SizeIrregular | 60.1 X 125.2 Ft ; Rear: 74.84 Ft |
| SizeTotalText | 60.1 X 125.2 Ft ; Rear: 74.84 Ft |
Rooms
| Level | Type | Length | Width | Dimensions |
|---|---|---|---|---|
| Lower Level | Kitchen | 4.18 m | 3.69 m | 4.18 m x 3.69 m |
| Lower Level | Living Room | 3.78 m | 3.65 m | 3.78 m x 3.65 m |
| Lower Level | Family Room | 3.88 m | 5.67 m | 3.88 m x 5.67 m |
| Lower Level | Kitchen | 3.88 m | 2.5 m | 3.88 m x 2.5 m |
| Lower Level | Bedroom 5 | 3.18 m | 3.42 m | 3.18 m x 3.42 m |
| Lower Level | Laundry Room | 2.33 m | 2.39 m | 2.33 m x 2.39 m |
| Main Level | Foyer | 2.1 m | 4.2 m | 2.1 m x 4.2 m |
| Main Level | Great Room | 3.8 m | 8.29 m | 3.8 m x 8.29 m |
| Main Level | Dining Room | 3.8 m | 8.29 m | 3.8 m x 8.29 m |
| Main Level | Kitchen | 4.09 m | 5.82 m | 4.09 m x 5.82 m |
| Main Level | Eating Area | 4.09 m | 5.82 m | 4.09 m x 5.82 m |
| Main Level | Office | 3.53 m | 3.3 m | 3.53 m x 3.3 m |
| Upper Level | Bedroom 4 | 4.21 m | 3.62 m | 4.21 m x 3.62 m |
| Upper Level | Bathroom | 3.87 m | 3.43 m | 3.87 m x 3.43 m |
| Upper Level | Laundry Room | 1.05 m | 2.87 m | 1.05 m x 2.87 m |
| Upper Level | Primary Bedroom | 8.41 m | 3.51 m | 8.41 m x 3.51 m |
| Upper Level | Bathroom | 2.69 m | 2.48 m | 2.69 m x 2.48 m |
| Upper Level | Bedroom 2 | 3.92 m | 4.37 m | 3.92 m x 4.37 m |
| Upper Level | Bedroom 3 | 3.92 m | 3.62 m | 3.92 m x 3.62 m |
https://www.realtor.ca/real-estate/28376598/301-ridgewood-road-toronto-rouge-rouge-e10
Interested?
Contact us for more information
Jennifer Gibson
Salesperson
8 Sampson Mews Suite 201 The Shops At Don Mills
Toronto, Ontario M3C 0H5
Jill Fewster-Yan
Broker
8 Sampson Mews Suite 201 The Shops At Don Mills
Toronto, Ontario M3C 0H5




















































