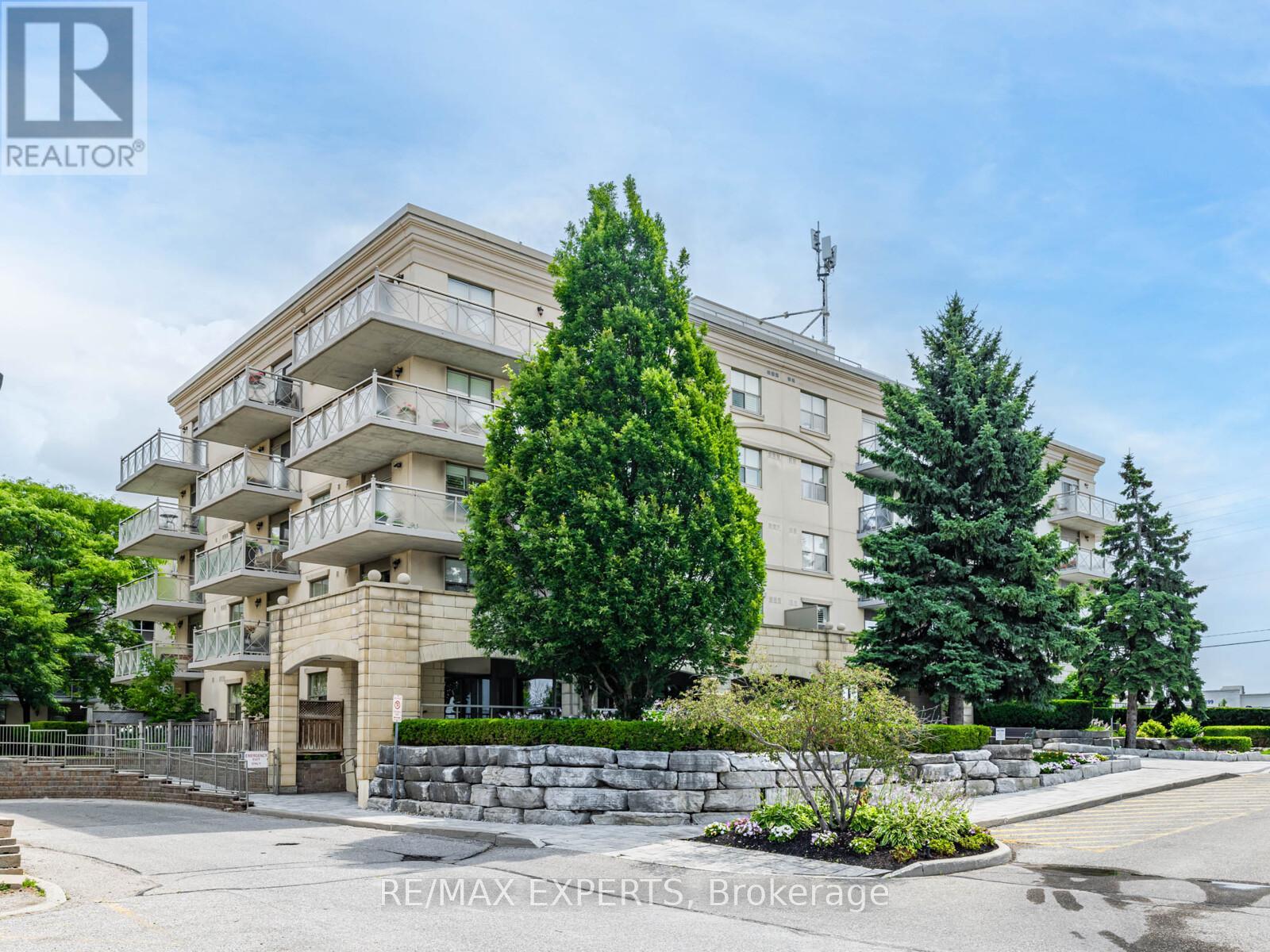301 - 2500 Rutherford Road Vaughan, Ontario L4K 5N7
$745,000Maintenance, Heat, Electricity, Water, Cable TV, Insurance, Common Area Maintenance, Parking
$964.53 Monthly
Maintenance, Heat, Electricity, Water, Cable TV, Insurance, Common Area Maintenance, Parking
$964.53 MonthlyLocated in the Highly Sought After Villa Giardino Community, Welcome to this Beautifully Maintained 2-Bedroom, 2-Bathroom Corner Unit Suite Offering over 1,115 sq. ft. of Spacious, Comfortable Living. The Inviting foyer includes a Private Laundry Room and Sink. Featuring an Open Concept, Eat-in Kitchen with Ample Cabinetry and Counter Space. Accompanied by a Spacious Living Room With A Sliding Door. The Primary bedroom Boasts a Walk-in Closet and a 3-pieceEnsuite With an Easy-Access Walk-in Shower. Step Through Grand Sliding Doors and Onto Your Own Private Wrap-Around Terrace, Perfect for Enjoying Your Morning Espresso or Relaxing in the Fresh Air. This Suite is Designed for Both Functionality, Everyday Living and Entertaining. This Building Offers an Array of Amenities, Including an Exercise Room, Party Room, Recreation room, and Plenty of Visitor Parking. Centrally Located, Close to all Amenities, Just Minutes from Vaughan Mills Mall, Hwy 400, Bus Lines, the New Cortellucci Vaughan Hospital, Restaurants, Parks, Trails, and More! (id:35762)
Property Details
| MLS® Number | N12283712 |
| Property Type | Single Family |
| Community Name | Maple |
| AmenitiesNearBy | Hospital, Park, Place Of Worship, Public Transit |
| CommunityFeatures | Pets Not Allowed |
| Features | Ravine, Balcony, In Suite Laundry |
| ParkingSpaceTotal | 1 |
Building
| BathroomTotal | 2 |
| BedroomsAboveGround | 2 |
| BedroomsTotal | 2 |
| Amenities | Exercise Centre, Party Room, Recreation Centre, Visitor Parking, Storage - Locker |
| Appliances | Dishwasher, Dryer, Stove, Window Coverings, Refrigerator |
| CoolingType | Central Air Conditioning |
| ExteriorFinish | Brick |
| FlooringType | Tile, Parquet |
| FoundationType | Unknown |
| HeatingFuel | Natural Gas |
| HeatingType | Forced Air |
| SizeInterior | 1000 - 1199 Sqft |
| Type | Apartment |
Parking
| Underground | |
| Garage |
Land
| Acreage | No |
| LandAmenities | Hospital, Park, Place Of Worship, Public Transit |
Rooms
| Level | Type | Length | Width | Dimensions |
|---|---|---|---|---|
| Main Level | Foyer | 2.79 m | 1.35 m | 2.79 m x 1.35 m |
| Main Level | Kitchen | 4.4 m | 3.76 m | 4.4 m x 3.76 m |
| Main Level | Primary Bedroom | 2.97 m | 4.26 m | 2.97 m x 4.26 m |
| Main Level | Bedroom 2 | 4.11 m | 2.62 m | 4.11 m x 2.62 m |
| Main Level | Living Room | 4.11 m | 4.38 m | 4.11 m x 4.38 m |
| Main Level | Laundry Room | 2.78 m | 1.2 m | 2.78 m x 1.2 m |
https://www.realtor.ca/real-estate/28602651/301-2500-rutherford-road-vaughan-maple-maple
Interested?
Contact us for more information
Peter Natev
Salesperson
277 Cityview Blvd Unit: 16
Vaughan, Ontario L4H 5A4
























