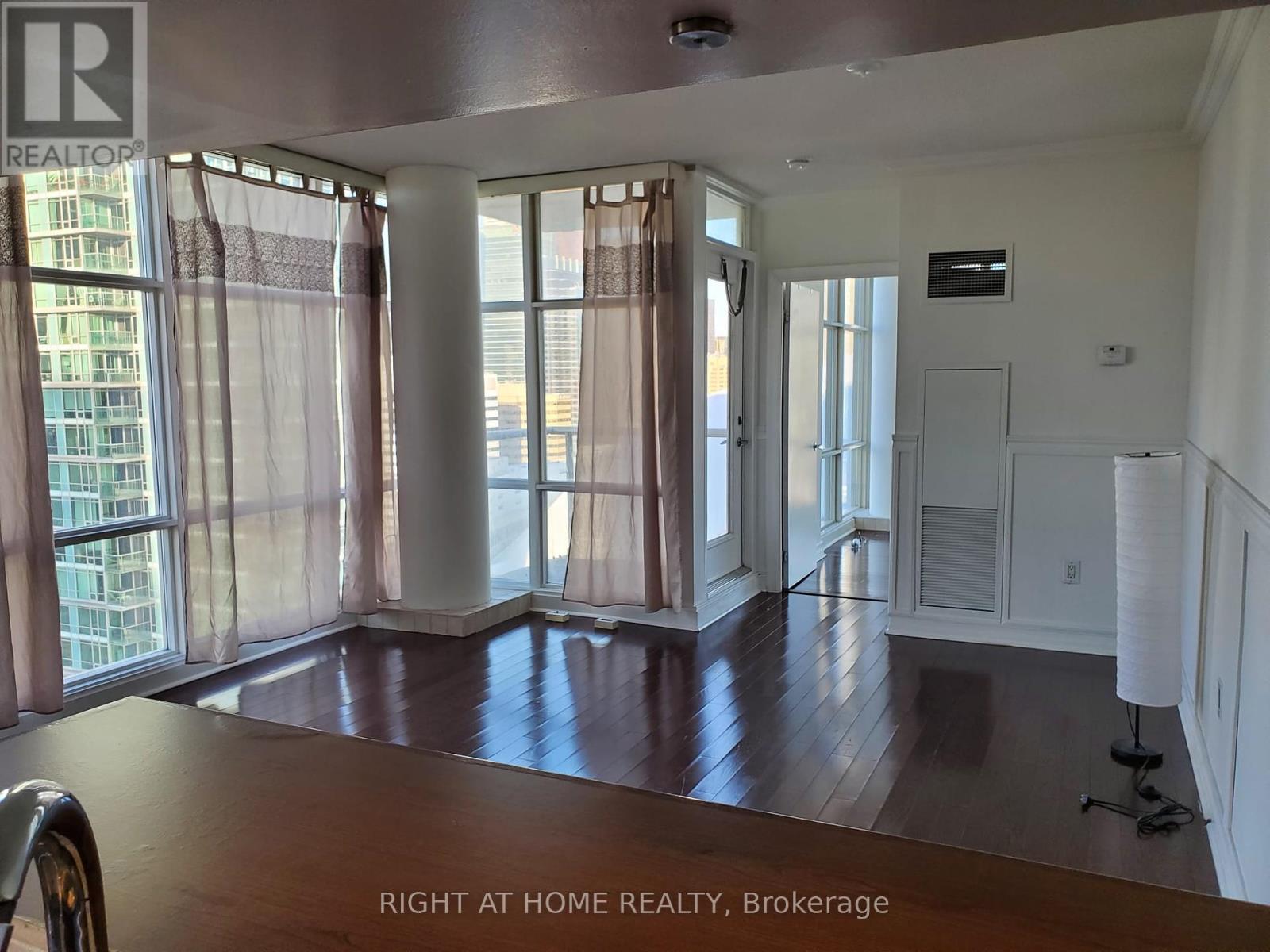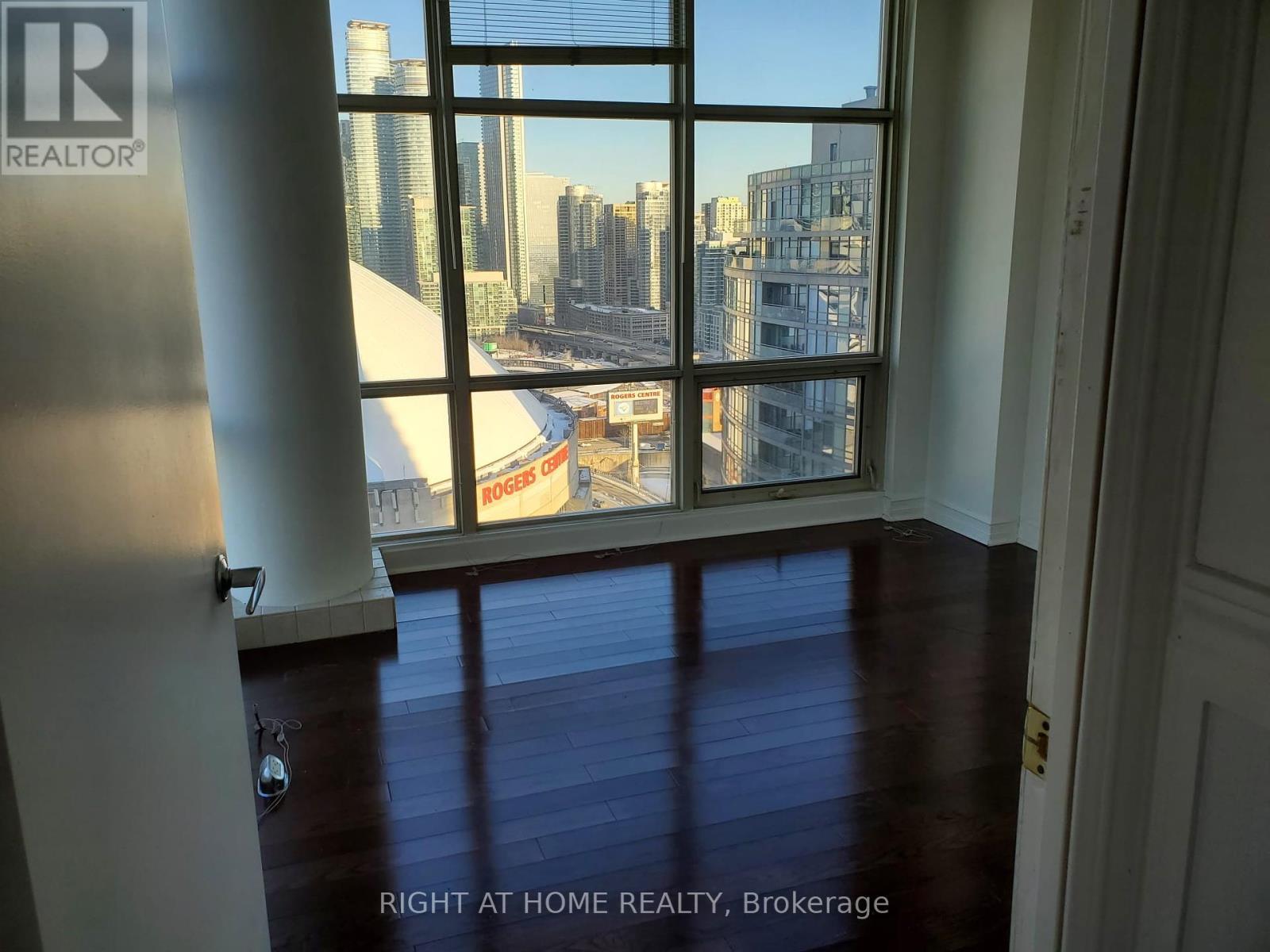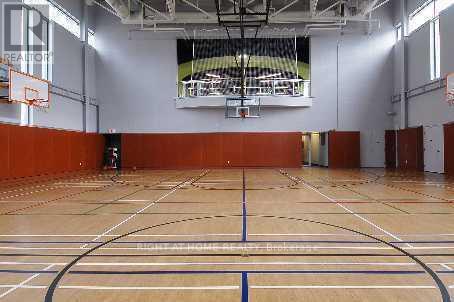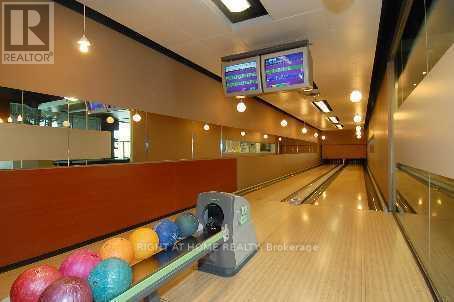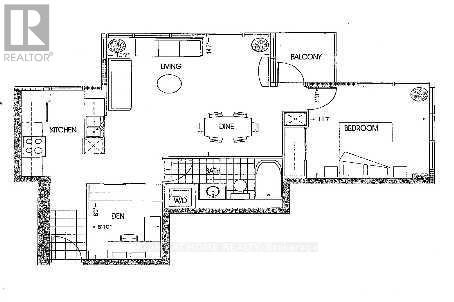245 West Beaver Creek Rd #9B
(289)317-1288
3006 - 10 Navy Wharf Court Toronto, Ontario M5V 3V2
2 Bedroom
1 Bathroom
700 - 799 sqft
Central Air Conditioning
Forced Air
$2,900 Monthly
*ALL Utilities & ALL Amenities are included in*This Is Dream 1Br+Den Condo You've Been Waiting For To See CN Tower From The Unit*A Spacious Slice Of Sky Just Steps From One Of The World's Most Recognised Landmarks*Just Steps To TTC*Tremendously Convenient To Everything Including The Financial District *The Fashion District And Air Canada Centre*This Bright 30th Floor Corner Suite Boasts Breathtaking Views & Is Upgraded Beautifully**Enjoy downtown living in this inviting 1+1 condo*Offering over 740SF of well-designed space* (id:35762)
Property Details
| MLS® Number | C12110597 |
| Property Type | Single Family |
| Neigbourhood | Harbourfront-CityPlace |
| Community Name | Waterfront Communities C1 |
| AmenitiesNearBy | Beach, Park, Public Transit |
| CommunityFeatures | Pets Not Allowed |
| Features | Balcony, Carpet Free, Guest Suite |
| ParkingSpaceTotal | 1 |
| ViewType | View, Direct Water View |
Building
| BathroomTotal | 1 |
| BedroomsAboveGround | 1 |
| BedroomsBelowGround | 1 |
| BedroomsTotal | 2 |
| Age | 16 To 30 Years |
| Amenities | Security/concierge, Exercise Centre, Recreation Centre, Sauna, Storage - Locker |
| Appliances | Garage Door Opener Remote(s), Intercom, Dishwasher, Dryer, Microwave, Hood Fan, Stove, Washer, Refrigerator |
| CoolingType | Central Air Conditioning |
| ExteriorFinish | Concrete, Stone |
| FireProtection | Alarm System, Security Guard, Security System, Smoke Detectors |
| FlooringType | Hardwood, Ceramic |
| HeatingFuel | Natural Gas |
| HeatingType | Forced Air |
| SizeInterior | 700 - 799 Sqft |
| Type | Apartment |
Parking
| Underground | |
| Garage |
Land
| Acreage | No |
| LandAmenities | Beach, Park, Public Transit |
Rooms
| Level | Type | Length | Width | Dimensions |
|---|---|---|---|---|
| Main Level | Living Room | 4.49 m | 4.09 m | 4.49 m x 4.09 m |
| Main Level | Dining Room | 4.49 m | 4.09 m | 4.49 m x 4.09 m |
| Main Level | Kitchen | 2.71 m | 2.41 m | 2.71 m x 2.41 m |
| Main Level | Primary Bedroom | 4.55 m | 3.55 m | 4.55 m x 3.55 m |
| Main Level | Den | 2.51 m | 2.19 m | 2.51 m x 2.19 m |
| Main Level | Foyer | 3.04 m | 1.15 m | 3.04 m x 1.15 m |
Interested?
Contact us for more information
Gennady Venderov
Salesperson
Right At Home Realty
1550 16th Avenue Bldg B Unit 3 & 4
Richmond Hill, Ontario L4B 3K9
1550 16th Avenue Bldg B Unit 3 & 4
Richmond Hill, Ontario L4B 3K9












