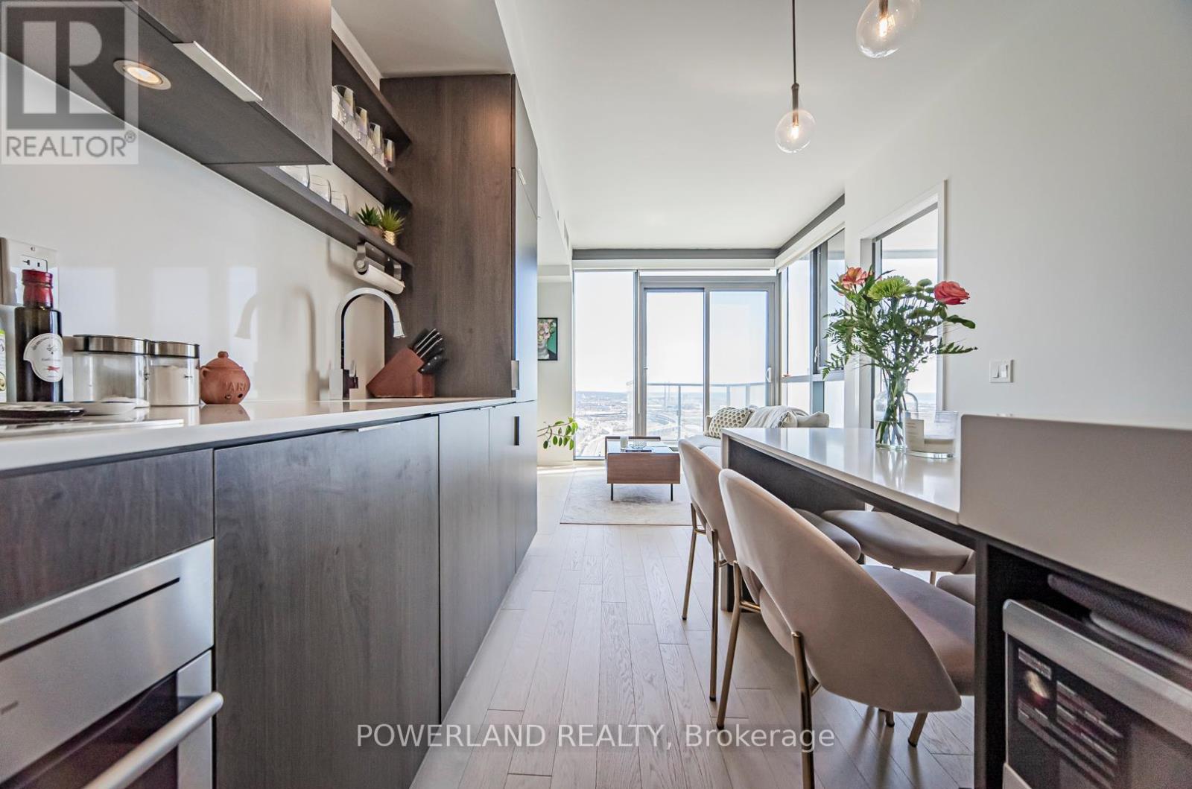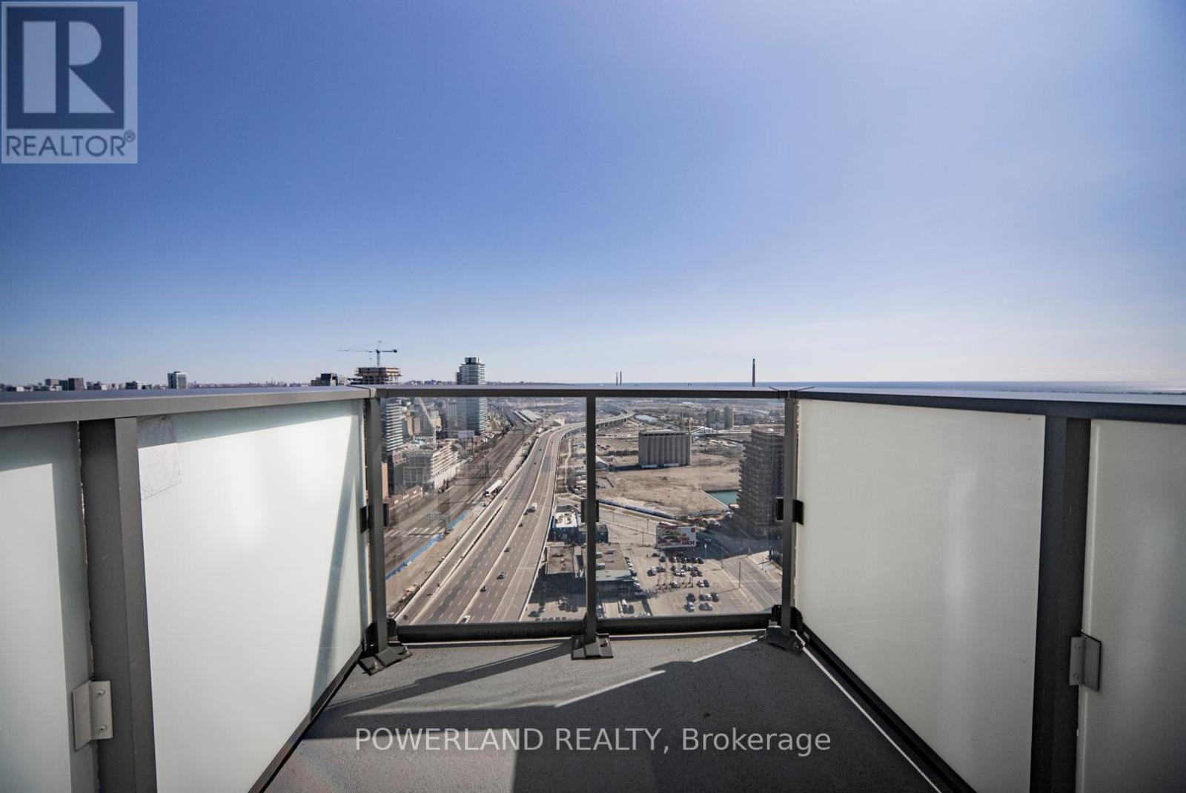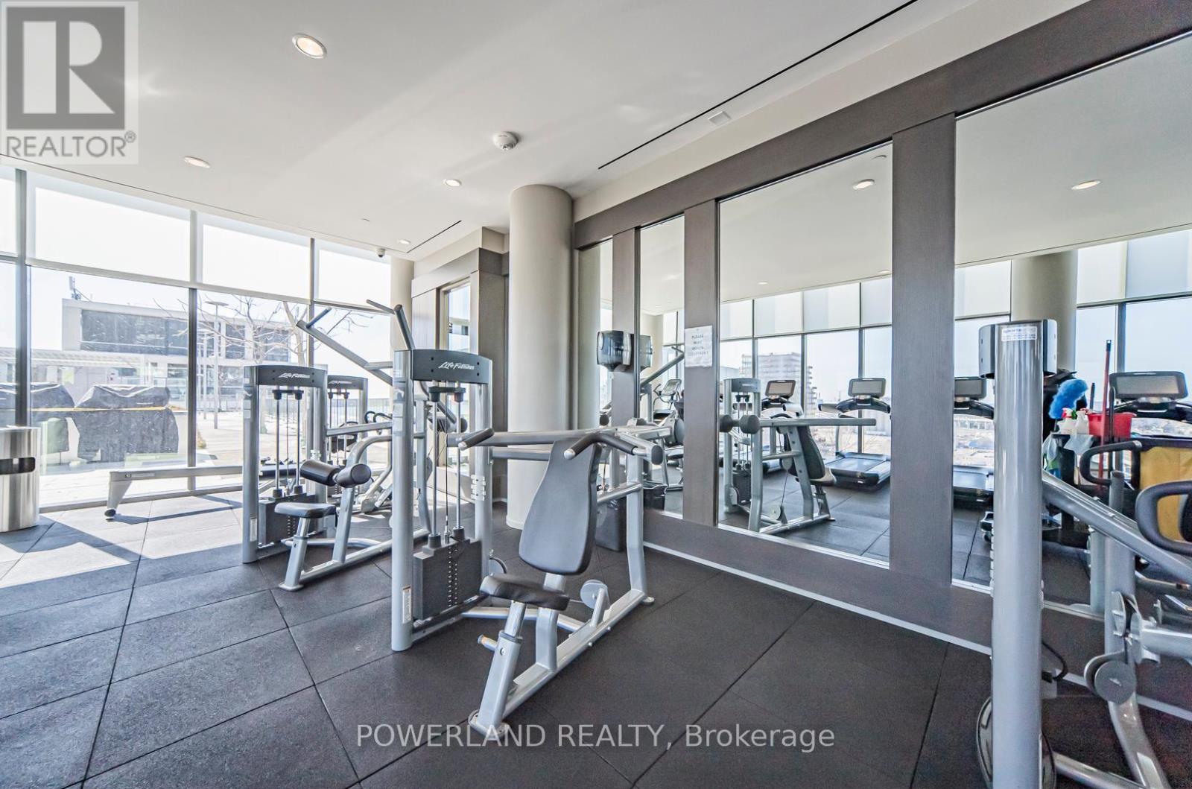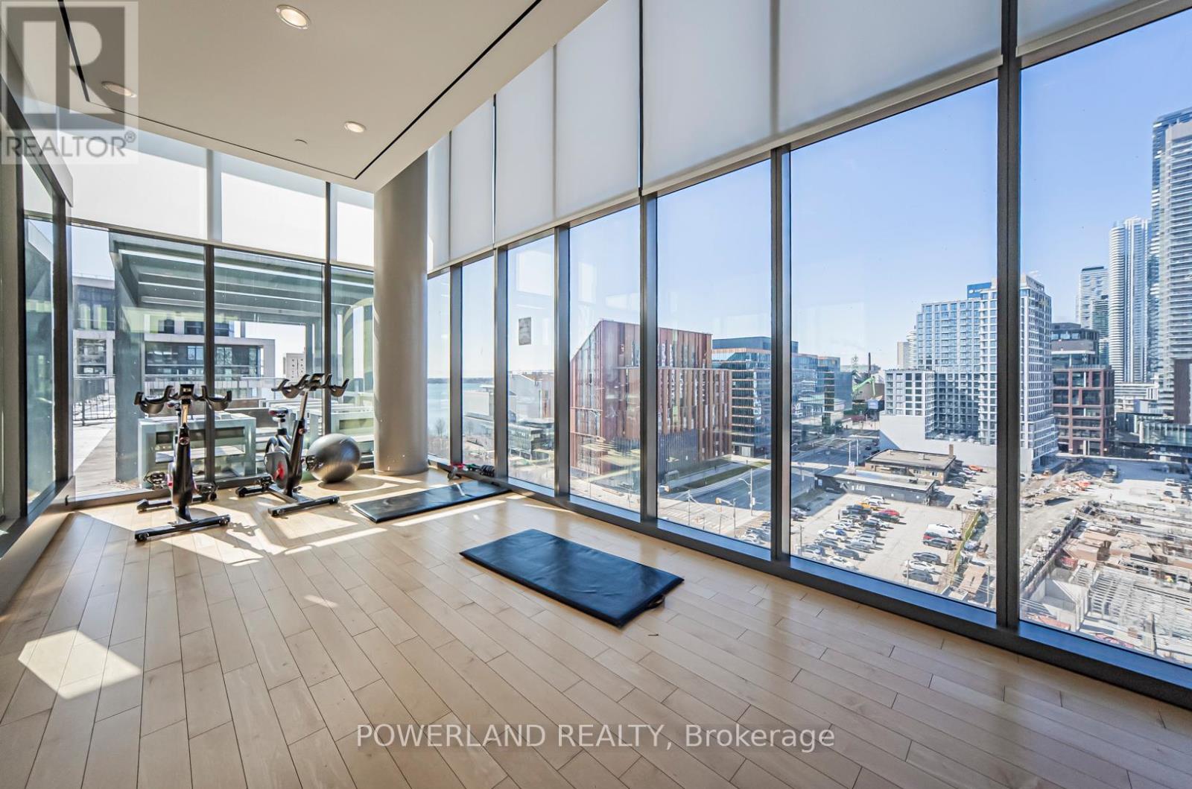245 West Beaver Creek Rd #9B
(289)317-1288
3005 - 16 Bonnycastle Street Toronto, Ontario M5A 0C9
2 Bedroom
1 Bathroom
600 - 699 sqft
Central Air Conditioning
Forced Air
Waterfront
$749,000Maintenance, Common Area Maintenance, Insurance
$524.78 Monthly
Maintenance, Common Area Maintenance, Insurance
$524.78 MonthlyWelcome to the Monde Condo in Toronto's downtown water front by Award-winning developer Great Gulf. 1 Bed+Den W/9Ft Ceiings. Den Can be A Separated 2nd Bedroom Or Office. Prim Bed W/Walk In Closet. Open Concept Living Room W/ Floor To Ceiling Windows And W/O To Balcony. Steps To Waterfront, Sugar Beach, George Brown College, Loblaws, The Distillery District, And Convenient Access To The Gardiner And The Dvp! (id:35762)
Property Details
| MLS® Number | C12056638 |
| Property Type | Single Family |
| Neigbourhood | Spadina—Fort York |
| Community Name | Waterfront Communities C8 |
| AmenitiesNearBy | Beach, Park, Public Transit |
| CommunityFeatures | Pet Restrictions |
| Features | Balcony, In Suite Laundry |
| ParkingSpaceTotal | 1 |
| WaterFrontType | Waterfront |
Building
| BathroomTotal | 1 |
| BedroomsAboveGround | 1 |
| BedroomsBelowGround | 1 |
| BedroomsTotal | 2 |
| Age | 0 To 5 Years |
| Amenities | Security/concierge, Exercise Centre, Party Room, Sauna |
| Appliances | Cooktop, Dishwasher, Dryer, Microwave, Hood Fan, Stove, Washer, Window Coverings, Refrigerator |
| CoolingType | Central Air Conditioning |
| ExteriorFinish | Concrete |
| HeatingFuel | Natural Gas |
| HeatingType | Forced Air |
| SizeInterior | 600 - 699 Sqft |
| Type | Apartment |
Parking
| Underground | |
| Garage |
Land
| Acreage | No |
| LandAmenities | Beach, Park, Public Transit |
| SurfaceWater | Lake/pond |
Rooms
| Level | Type | Length | Width | Dimensions |
|---|---|---|---|---|
| Main Level | Dining Room | 3.1 m | 4.14 m | 3.1 m x 4.14 m |
| Main Level | Kitchen | 3.1 m | 4.14 m | 3.1 m x 4.14 m |
| Main Level | Living Room | 3.58 m | 2.77 m | 3.58 m x 2.77 m |
| Main Level | Primary Bedroom | 3.05 m | 3.15 m | 3.05 m x 3.15 m |
| Main Level | Den | 3.05 m | 1.88 m | 3.05 m x 1.88 m |
Interested?
Contact us for more information
Kai Xia
Broker
Powerland Realty
160 West Beaver Creek Rd #2a
Richmond Hill, Ontario L4B 1B4
160 West Beaver Creek Rd #2a
Richmond Hill, Ontario L4B 1B4












































