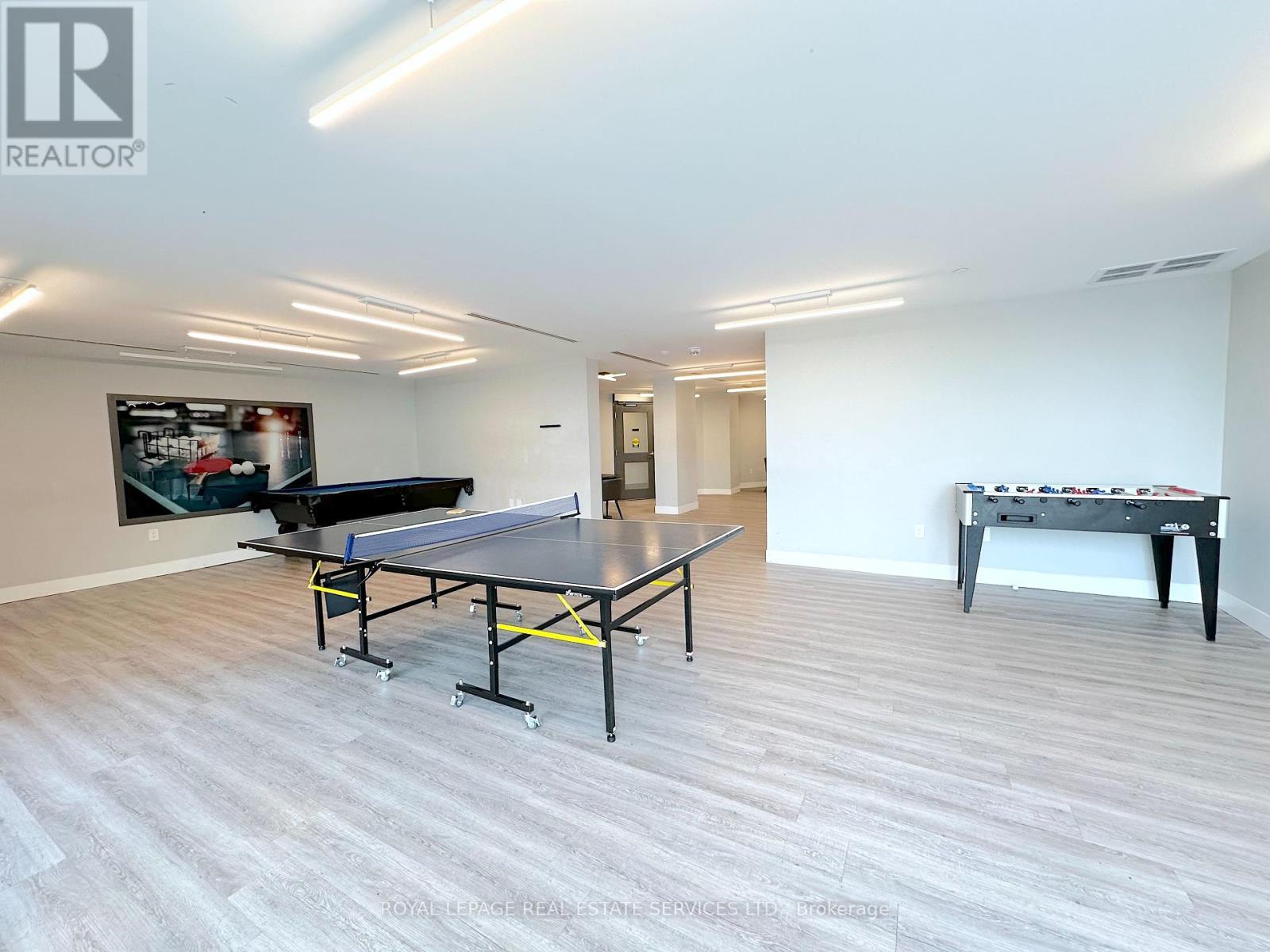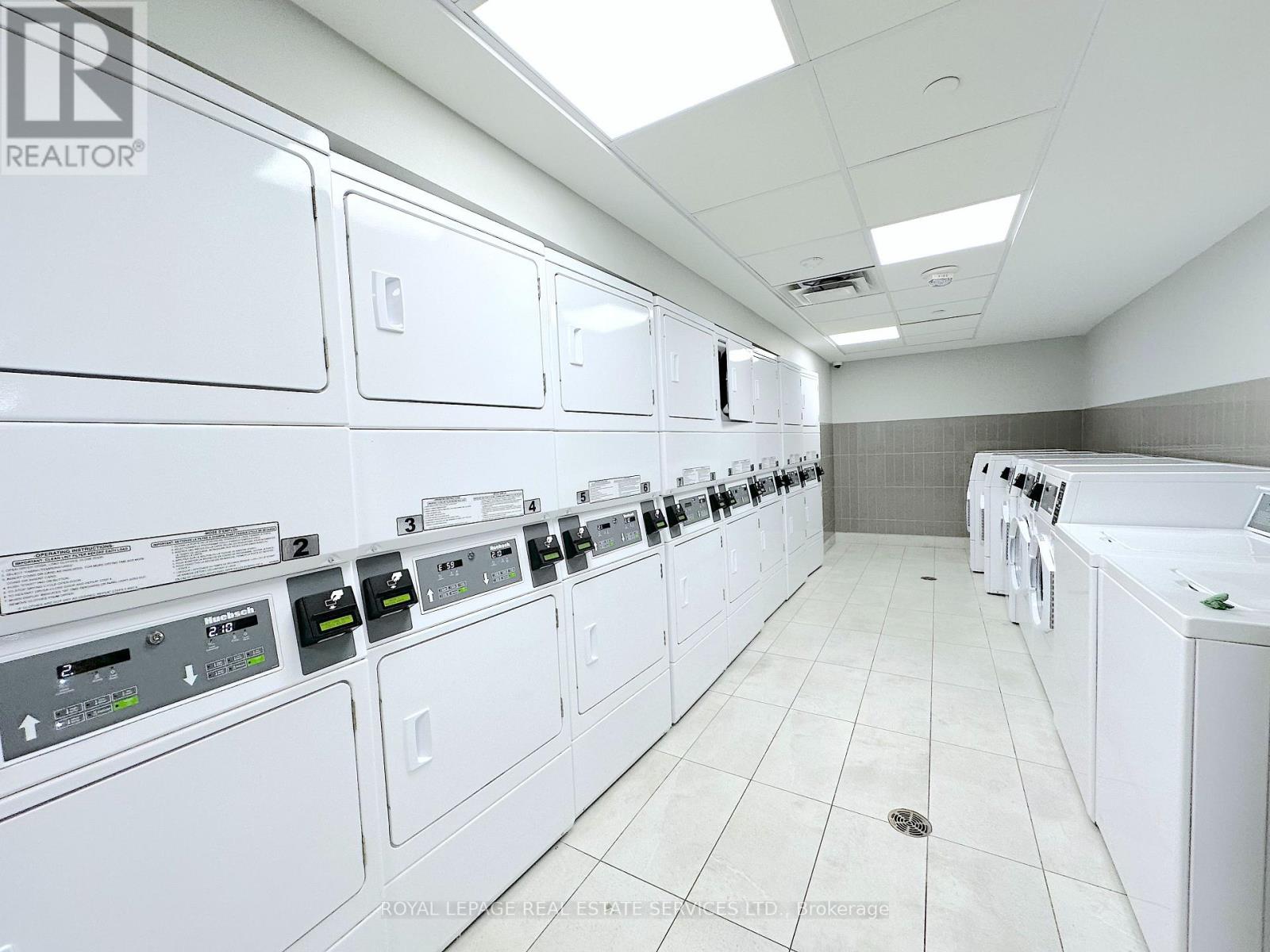3005 - 15 Vena Way Toronto, Ontario M9M 2V1
$2,100 Monthly
Discover this brand new rental suite at Emery Crossings. Featuring contemporary finishes like light laminate flooring, crisp white kitchen cabinetry, and expansive floor-to-ceiling windows. This bright unit also includes a north-facing balcony. Enjoy a spacious bathroom with built-in shelving, perfect for all your storage needs. Pet-friendly living with access to top-tier amenities on the 4th floor, all within a vibrant and welcoming community. Conveniently located just minutes from Hwy 400 & 401. Parking available. Tenant responsible for all utilities. (id:35762)
Property Details
| MLS® Number | W12115463 |
| Property Type | Single Family |
| Neigbourhood | Humbermede |
| Community Name | Humbermede |
| AmenitiesNearBy | Park, Public Transit |
| CommunityFeatures | Pet Restrictions |
| Features | Balcony, Carpet Free |
Building
| BathroomTotal | 1 |
| BedroomsAboveGround | 1 |
| BedroomsTotal | 1 |
| Age | 0 To 5 Years |
| Amenities | Exercise Centre, Recreation Centre, Party Room |
| Appliances | Dishwasher, Stove, Refrigerator |
| CoolingType | Central Air Conditioning |
| ExteriorFinish | Concrete |
| FlooringType | Laminate |
| HeatingFuel | Natural Gas |
| HeatingType | Forced Air |
| SizeInterior | 500 - 599 Sqft |
| Type | Other |
Parking
| Underground | |
| Garage |
Land
| Acreage | No |
| LandAmenities | Park, Public Transit |
Rooms
| Level | Type | Length | Width | Dimensions |
|---|---|---|---|---|
| Flat | Living Room | 2.9 m | 6.27 m | 2.9 m x 6.27 m |
| Flat | Dining Room | 2.9 m | 6.27 m | 2.9 m x 6.27 m |
| Flat | Kitchen | 2.9 m | 6.27 m | 2.9 m x 6.27 m |
| Flat | Primary Bedroom | 3.2 m | 3.18 m | 3.2 m x 3.18 m |
https://www.realtor.ca/real-estate/28241718/3005-15-vena-way-toronto-humbermede-humbermede
Interested?
Contact us for more information
Arlyn Fortin
Salesperson
326 Lakeshore Rd E #a
Oakville, Ontario L6J 1J6




















