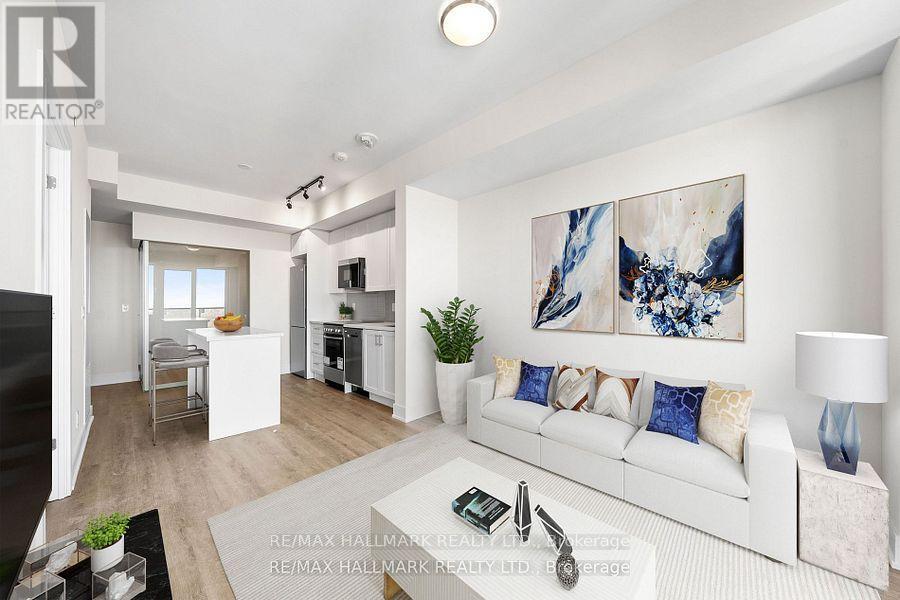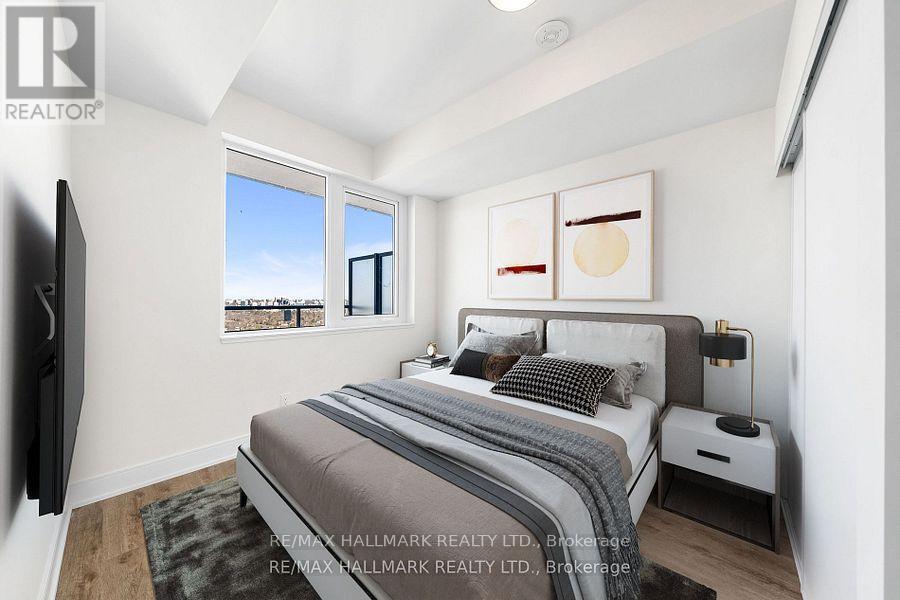245 West Beaver Creek Rd #9B
(289)317-1288
3001 - 15 Ellerslie Avenue Toronto, Ontario M2N 5P6
2 Bedroom
2 Bathroom
600 - 699 sqft
Central Air Conditioning
Forced Air
$800,000Maintenance, Parking, Insurance
$600 Monthly
Maintenance, Parking, Insurance
$600 MonthlyWelcome to Eli condos! This beautifully upgraded 672 ft. sits just bellow the Lower Penthouse, offering breathtaking, clear east views that flood the space with natural light. Thousands spent on premium upgrades throughout, including a high-end kitchen, sleek flooring and modern finishes.Spacious open-concept living area combined with a dining area has access to a private balcony. Two well-sized bedrooms with two full bathrooms (id:35762)
Property Details
| MLS® Number | C12106702 |
| Property Type | Single Family |
| Neigbourhood | Willowdale West |
| Community Name | Willowdale West |
| AmenitiesNearBy | Public Transit, Schools |
| CommunityFeatures | Pet Restrictions, Community Centre |
| Features | Wheelchair Access, Balcony |
| ParkingSpaceTotal | 1 |
| ViewType | View |
Building
| BathroomTotal | 2 |
| BedroomsAboveGround | 2 |
| BedroomsTotal | 2 |
| Age | New Building |
| Amenities | Security/concierge, Visitor Parking, Separate Heating Controls, Storage - Locker |
| Appliances | Oven - Built-in, Window Coverings |
| CoolingType | Central Air Conditioning |
| ExteriorFinish | Concrete, Stucco |
| FireProtection | Security Guard, Smoke Detectors |
| FlooringType | Laminate |
| FoundationType | Insulated Concrete Forms, Block, Poured Concrete, Concrete |
| HeatingFuel | Natural Gas |
| HeatingType | Forced Air |
| SizeInterior | 600 - 699 Sqft |
| Type | Apartment |
Parking
| Underground | |
| Garage |
Land
| Acreage | No |
| LandAmenities | Public Transit, Schools |
Rooms
| Level | Type | Length | Width | Dimensions |
|---|---|---|---|---|
| Flat | Dining Room | 3.05 m | 2.78 m | 3.05 m x 2.78 m |
| Flat | Living Room | 3.05 m | 2.78 m | 3.05 m x 2.78 m |
| Flat | Kitchen | 3.08 m | 2.93 m | 3.08 m x 2.93 m |
| Flat | Primary Bedroom | 3 m | 2.93 m | 3 m x 2.93 m |
| Flat | Bedroom 2 | 2.74 m | 2.59 m | 2.74 m x 2.59 m |
| Flat | Bathroom | 2.926 m | 1.3 m | 2.926 m x 1.3 m |
| Flat | Bathroom | 2.31 m | 1.39 m | 2.31 m x 1.39 m |
Interested?
Contact us for more information
Shervin Zeinalian
Salesperson
RE/MAX Hallmark Realty Ltd.
685 Sheppard Ave E #401
Toronto, Ontario M2K 1B6
685 Sheppard Ave E #401
Toronto, Ontario M2K 1B6
P.j. Talat
Broker
RE/MAX Hallmark Realty Ltd.
685 Sheppard Ave E #401
Toronto, Ontario M2K 1B6
685 Sheppard Ave E #401
Toronto, Ontario M2K 1B6















