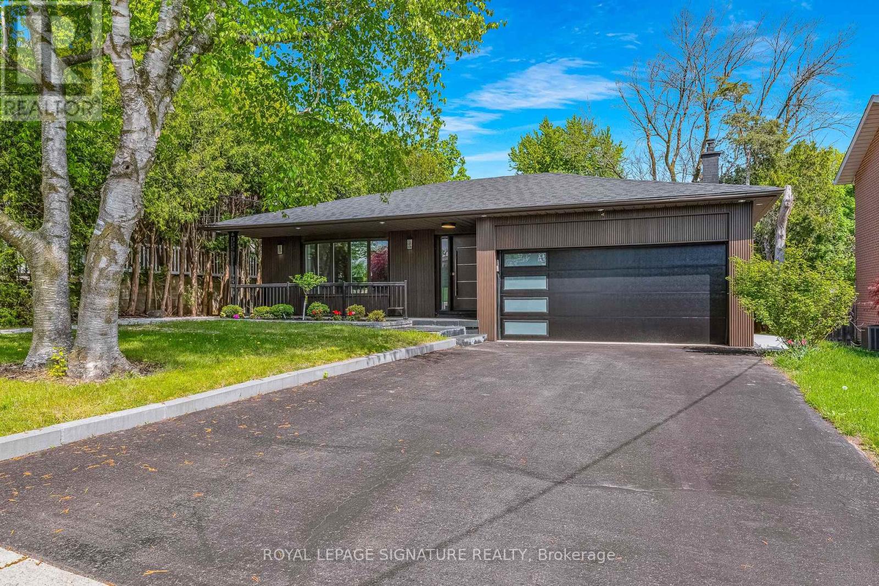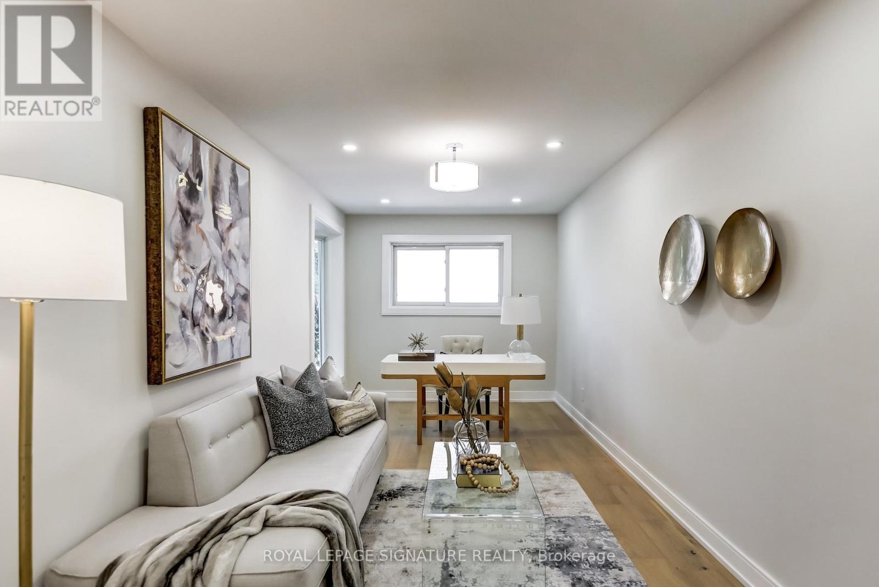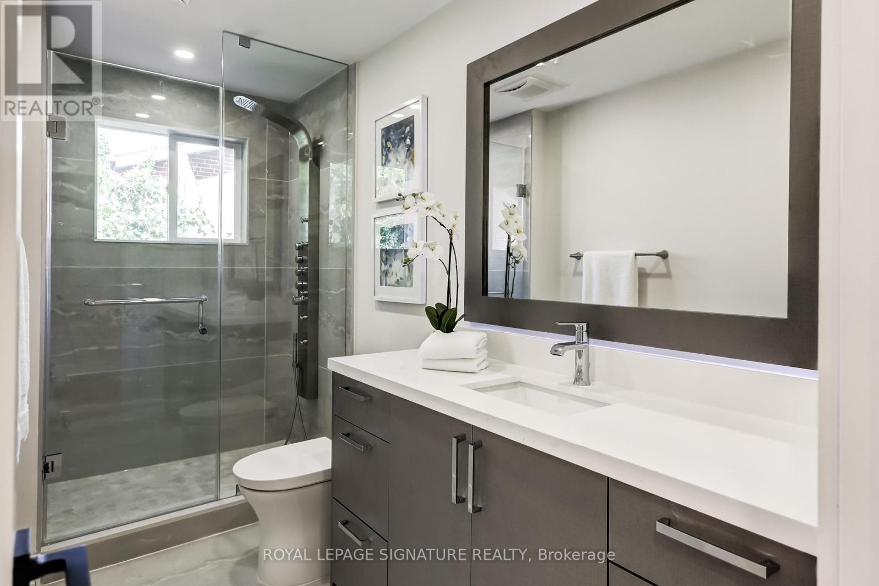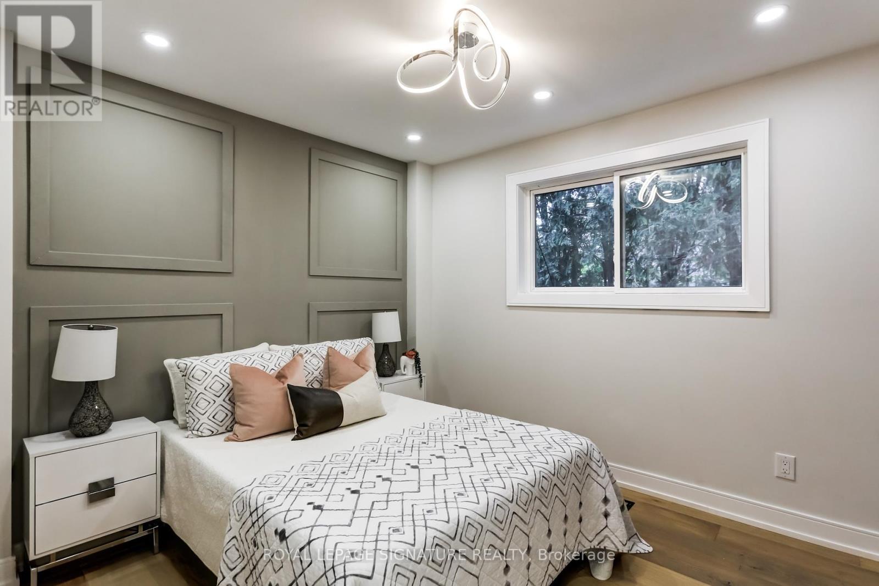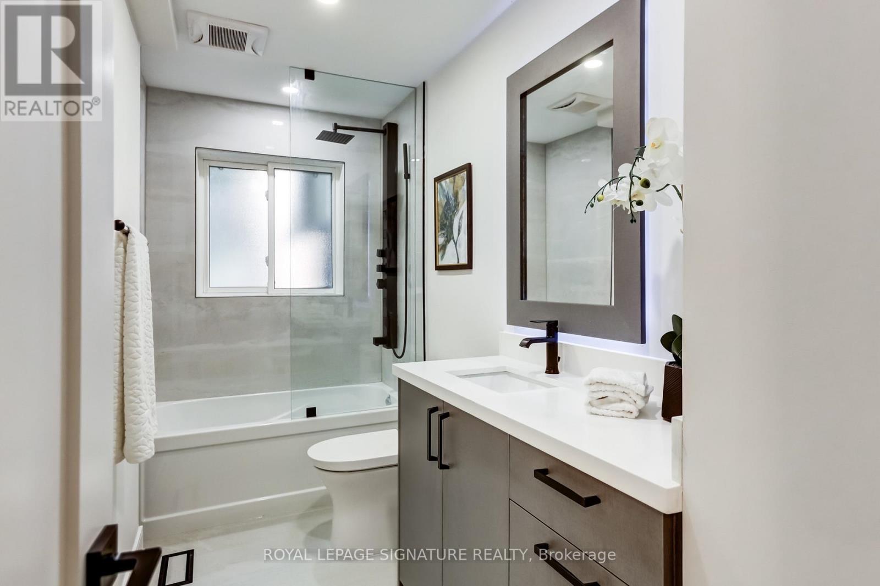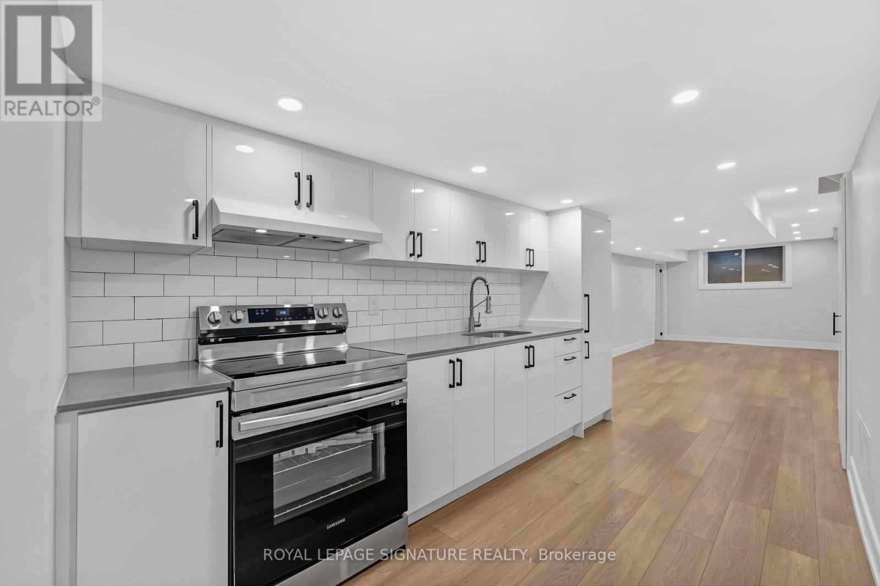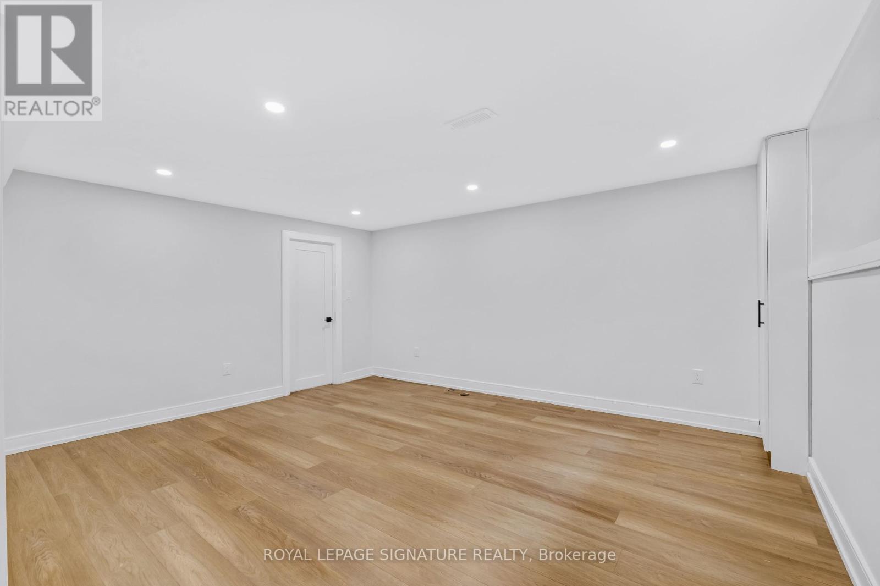30 Snowcrest Avenue Toronto, Ontario M2K 2K7
$1,999,000
***Spectacular Opportunity*** Looking For A Beautifully Renovated Home, This Is It!!! Hundreds Of Thousands Spent In Quality Upgrades, Tastefully Designed Neutral In Décor, Bright & Spacious, Fantastic Flow, High End Appliances, Caesarstone Counters, 2 Kitchens, 2 Separate Entrances, 2 Sets Of Laundry Machines, 5 New Full Bathrooms. This Home Offers So Many Options: Live In & Rent Lower Level, Separate Upper & Lower Units Or Use Whole House. Perfect For Multi Generational Living With 2 Separate Primary Bedrooms With Ensuite Baths. Main Floor Office, Direct Access From Garage & So Much More. This House Is A Must See!!!! (id:35762)
Property Details
| MLS® Number | C12143945 |
| Property Type | Single Family |
| Neigbourhood | Bayview Woods-Steeles |
| Community Name | Bayview Woods-Steeles |
| ParkingSpaceTotal | 6 |
Building
| BathroomTotal | 5 |
| BedroomsAboveGround | 4 |
| BedroomsBelowGround | 1 |
| BedroomsTotal | 5 |
| Appliances | Oven - Built-in, Cooktop, Dishwasher, Dryer, Hood Fan, Microwave, Oven, Stove, Washer, Refrigerator |
| BasementDevelopment | Finished |
| BasementFeatures | Separate Entrance |
| BasementType | N/a (finished) |
| ConstructionStyleAttachment | Detached |
| ConstructionStyleSplitLevel | Backsplit |
| CoolingType | Central Air Conditioning |
| ExteriorFinish | Brick |
| FireplacePresent | Yes |
| FlooringType | Hardwood, Laminate |
| FoundationType | Block |
| HeatingFuel | Natural Gas |
| HeatingType | Forced Air |
| SizeInterior | 2000 - 2500 Sqft |
| Type | House |
| UtilityWater | Municipal Water |
Parking
| Attached Garage | |
| Garage |
Land
| Acreage | No |
| Sewer | Sanitary Sewer |
| SizeDepth | 107 Ft |
| SizeFrontage | 56 Ft |
| SizeIrregular | 56 X 107 Ft |
| SizeTotalText | 56 X 107 Ft |
Rooms
| Level | Type | Length | Width | Dimensions |
|---|---|---|---|---|
| Basement | Bedroom | 4.79 m | 3.95 m | 4.79 m x 3.95 m |
| Basement | Kitchen | 3.8 m | 2.69 m | 3.8 m x 2.69 m |
| Basement | Living Room | 7.09 m | 3.18 m | 7.09 m x 3.18 m |
| Lower Level | Family Room | 5.35 m | 3 m | 5.35 m x 3 m |
| Lower Level | Primary Bedroom | 4.93 m | 3.1 m | 4.93 m x 3.1 m |
| Main Level | Living Room | 5.25 m | 4.34 m | 5.25 m x 4.34 m |
| Main Level | Foyer | 3.97 m | 1.85 m | 3.97 m x 1.85 m |
| Main Level | Kitchen | 7.1 m | 3 m | 7.1 m x 3 m |
| Main Level | Office | 5.09 m | 2.69 m | 5.09 m x 2.69 m |
| Upper Level | Primary Bedroom | 4.45 m | 3.63 m | 4.45 m x 3.63 m |
| Upper Level | Bedroom 2 | 3.99 m | 3.63 m | 3.99 m x 3.63 m |
| Upper Level | Bedroom 3 | 3.1 m | 2.93 m | 3.1 m x 2.93 m |
Interested?
Contact us for more information
Jason Walker
Broker
8 Sampson Mews Suite 201 The Shops At Don Mills
Toronto, Ontario M3C 0H5


