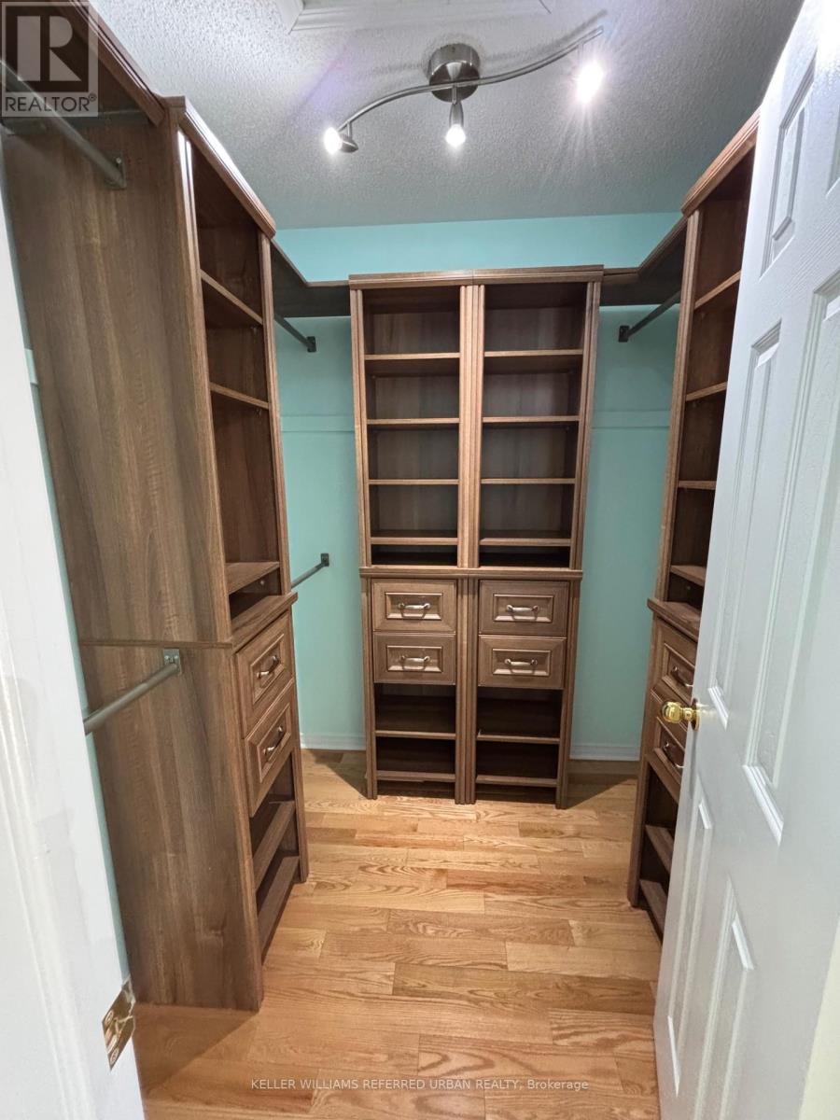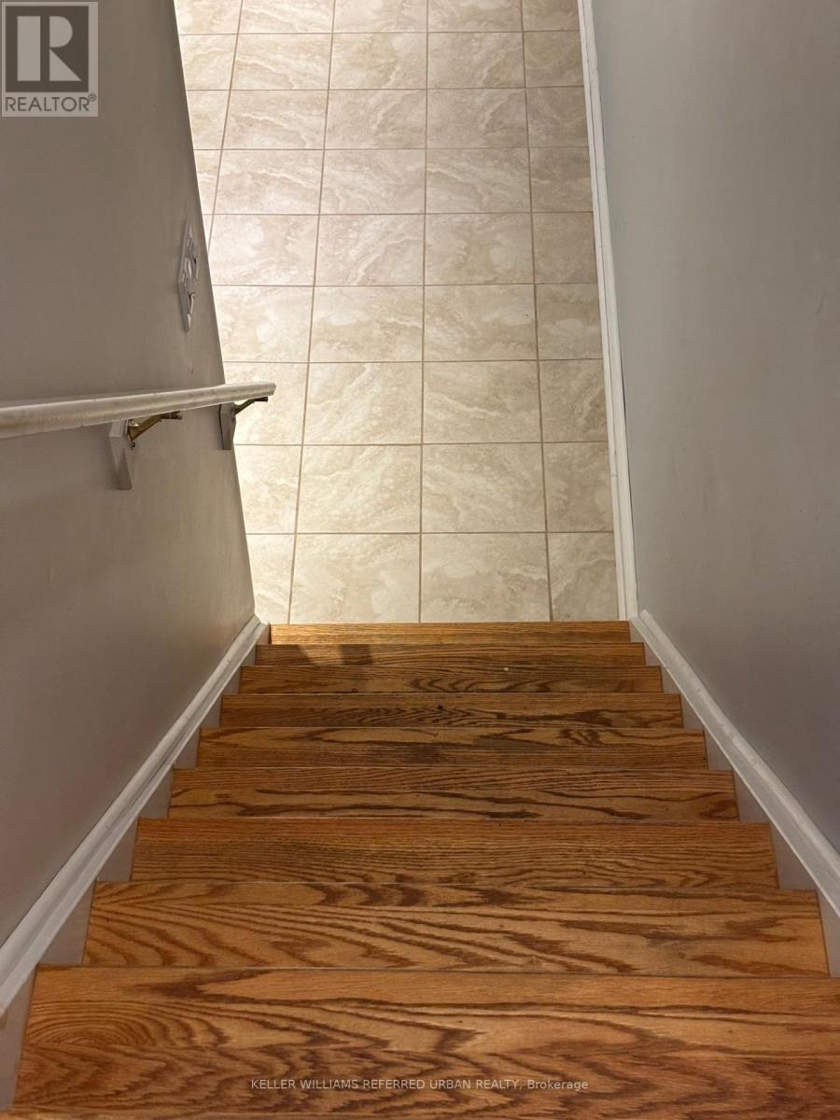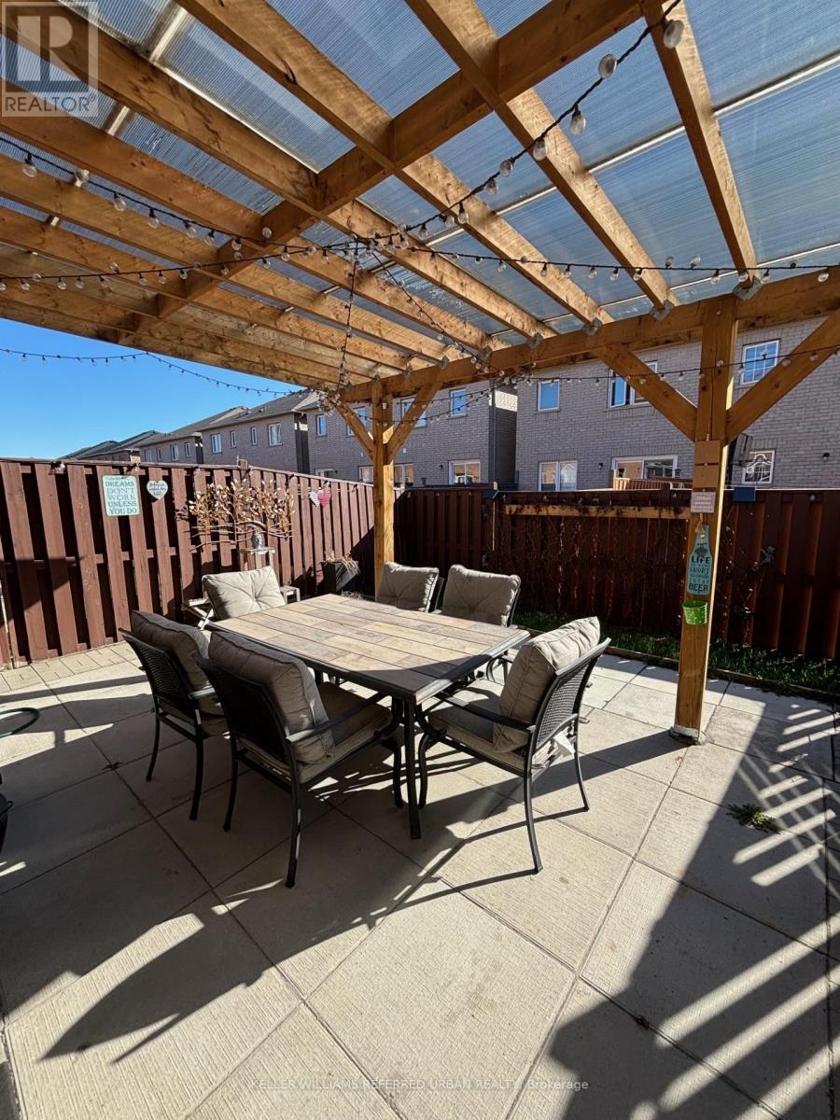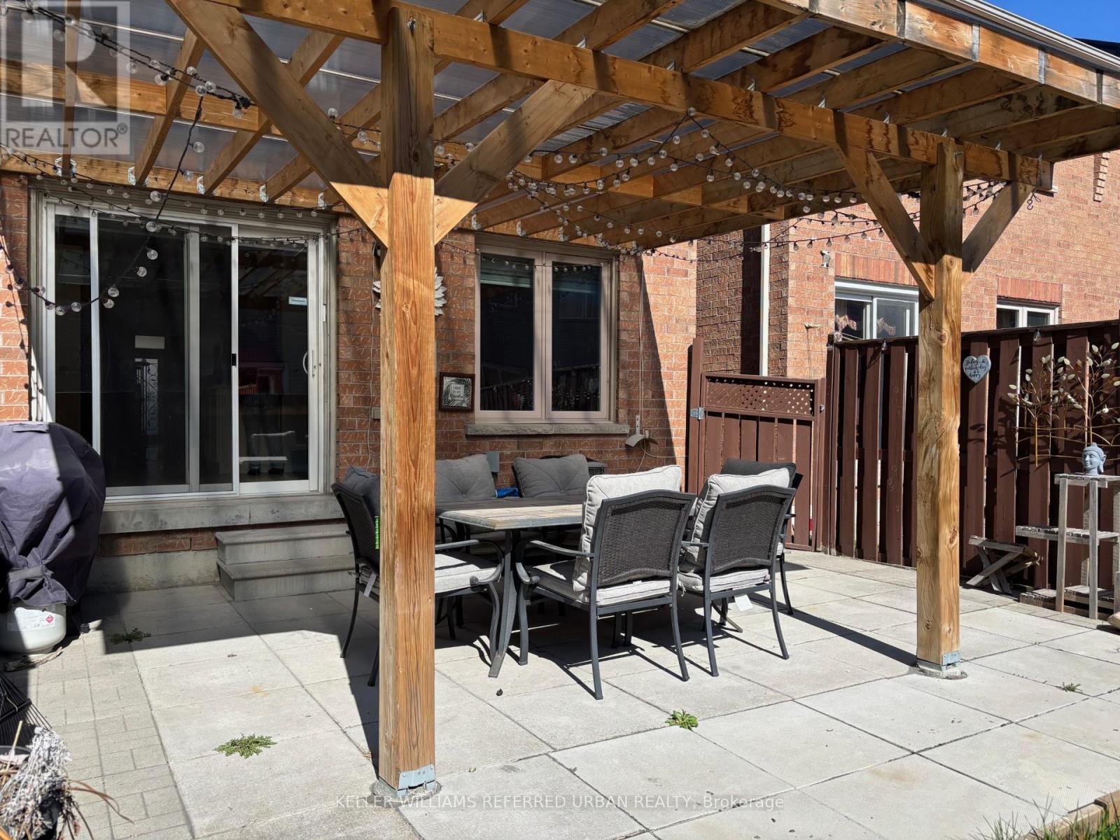30 Osgoode Drive Brampton, Ontario L6P 2Z4
$3,600 Monthly
Welcome to 30 Osgood Dr. A Well maintained and spacious solid brick townhome. Features 3 bedrooms, 3 Bathrooms, with a finished recreation room and a fully fenced backyard with a covered pergola, ideal for entertaining or enjoying afternoons or evenings outdoors with family or friends. The modern eat in kitchen includes a walkout to the backyard. Beautiful hardwood flooring runs throughout the home. The primary bedroom features a 4 piece ensuite and a walk-in closet. The lower level includes a separate laundry room and a spacious Rec room. 3 Parking spaces, includes 1 Garage space, with garage opener, and 2 side-by-side surface spots on the private double driveway and offers direct access from the garage into the home. Additional storage available with installed storage racks in the garage. Conveniently located close to all amenities. (id:35762)
Property Details
| MLS® Number | W12103322 |
| Property Type | Single Family |
| Neigbourhood | Ebenezer |
| Community Name | Bram East |
| Features | Carpet Free |
| ParkingSpaceTotal | 3 |
Building
| BathroomTotal | 3 |
| BedroomsAboveGround | 3 |
| BedroomsTotal | 3 |
| Age | 16 To 30 Years |
| Appliances | Garage Door Opener Remote(s), Dishwasher, Dryer, Microwave, Stove, Washer, Window Coverings, Refrigerator |
| BasementDevelopment | Finished |
| BasementType | N/a (finished) |
| ConstructionStyleAttachment | Attached |
| CoolingType | Central Air Conditioning |
| ExteriorFinish | Brick |
| FlooringType | Hardwood, Ceramic |
| FoundationType | Block |
| HalfBathTotal | 1 |
| HeatingFuel | Natural Gas |
| HeatingType | Forced Air |
| StoriesTotal | 2 |
| Type | Row / Townhouse |
| UtilityWater | Municipal Water |
Parking
| Garage |
Land
| Acreage | No |
| Sewer | Sanitary Sewer |
Rooms
| Level | Type | Length | Width | Dimensions |
|---|---|---|---|---|
| Second Level | Primary Bedroom | 5.79 m | 3.45 m | 5.79 m x 3.45 m |
| Second Level | Bedroom 2 | 3.7 m | 2.96 m | 3.7 m x 2.96 m |
| Second Level | Bedroom 3 | 3.66 m | 2.8 m | 3.66 m x 2.8 m |
| Lower Level | Recreational, Games Room | 5.28 m | 4.3 m | 5.28 m x 4.3 m |
| Lower Level | Laundry Room | 2.29 m | 2 m | 2.29 m x 2 m |
| Main Level | Living Room | 6.28 m | 2.72 m | 6.28 m x 2.72 m |
| Main Level | Dining Room | 6.28 m | 2.72 m | 6.28 m x 2.72 m |
| Main Level | Kitchen | 3.08 m | 2.74 m | 3.08 m x 2.74 m |
| Main Level | Eating Area | 2.72 m | 2.53 m | 2.72 m x 2.53 m |
| Main Level | Foyer | 2.29 m | 2.29 m | 2.29 m x 2.29 m |
https://www.realtor.ca/real-estate/28213995/30-osgoode-drive-brampton-bram-east-bram-east
Interested?
Contact us for more information
K.j. Lork
Salesperson
156 Duncan Mill Rd Unit 1
Toronto, Ontario M3B 3N2









































