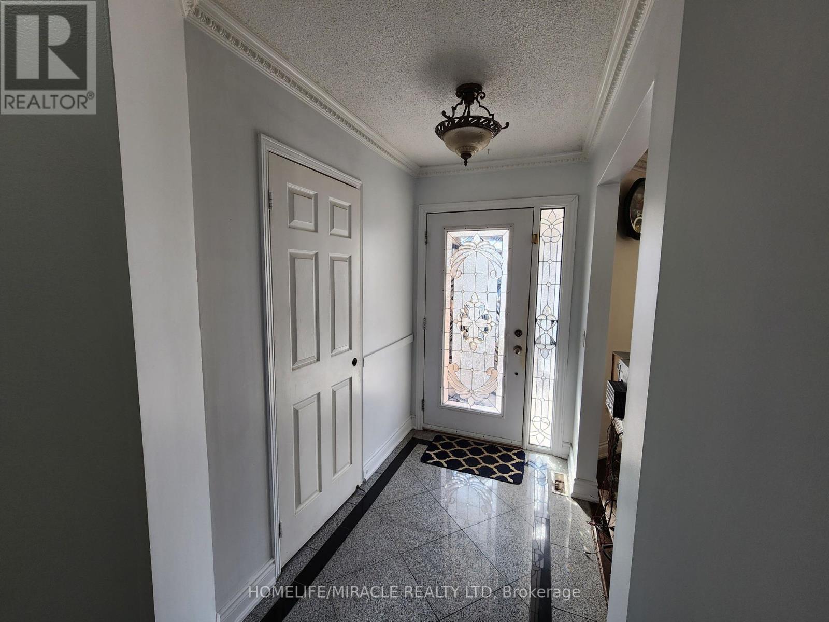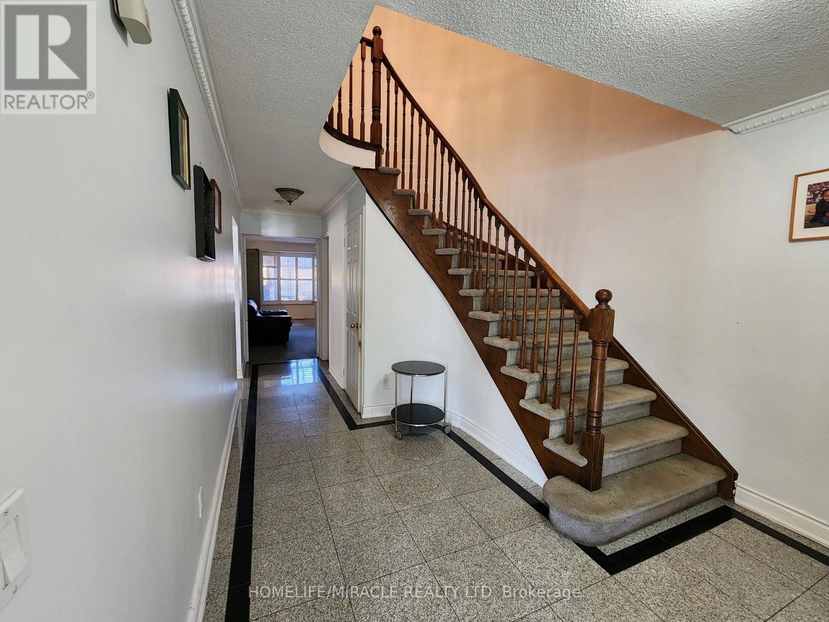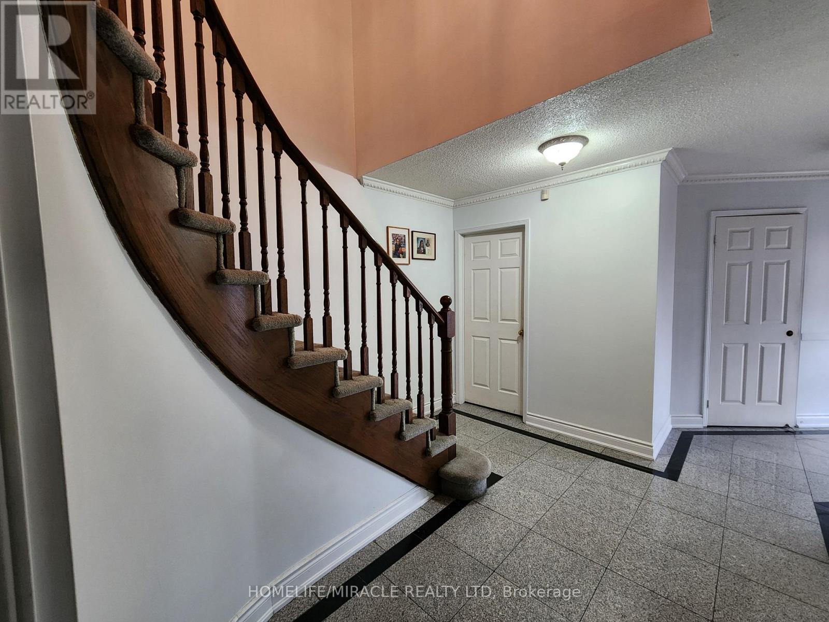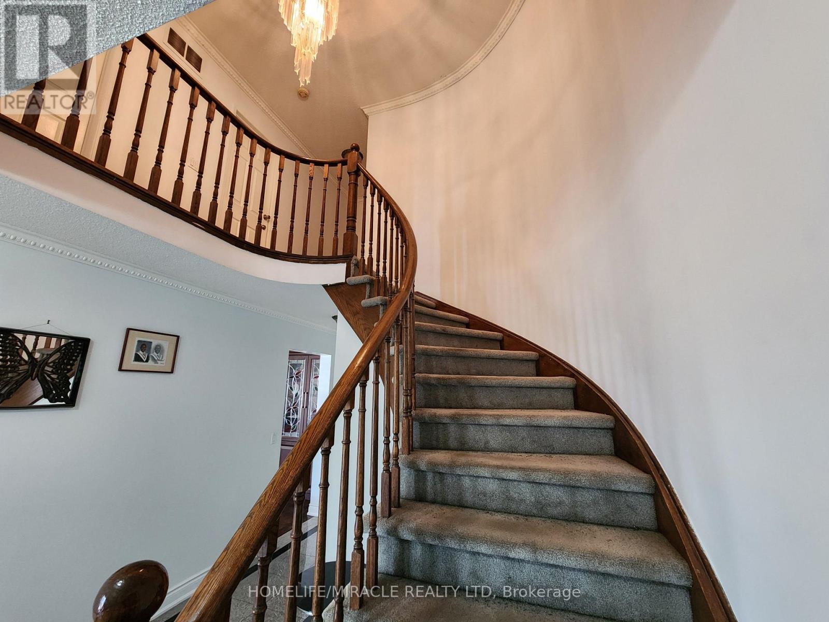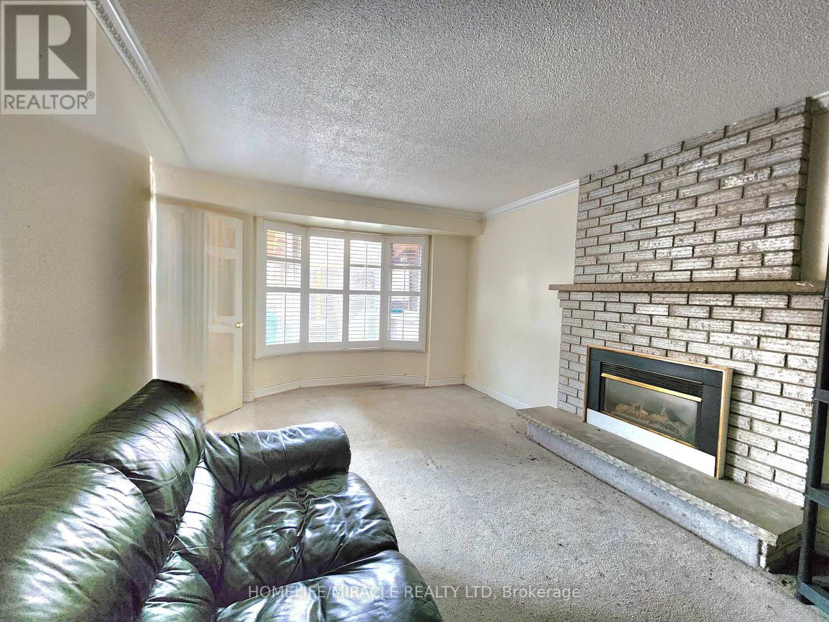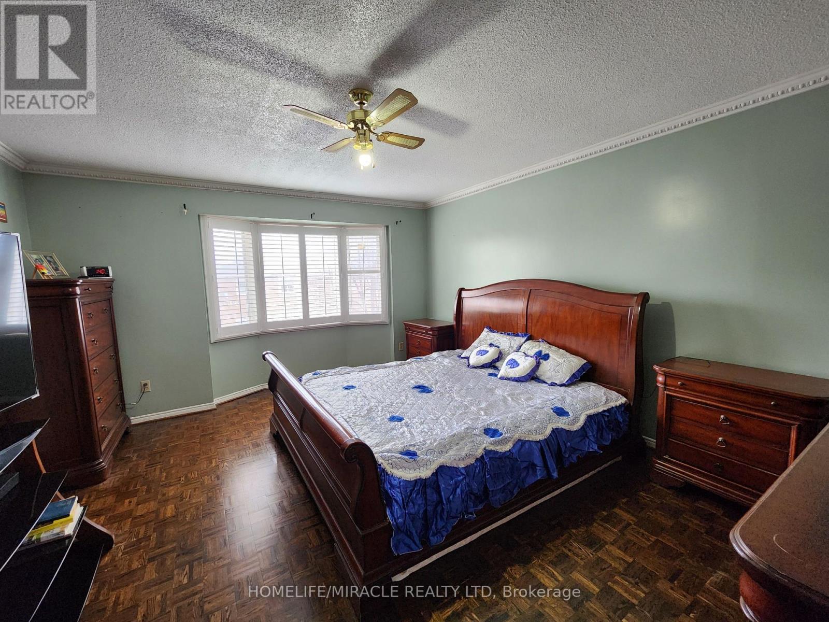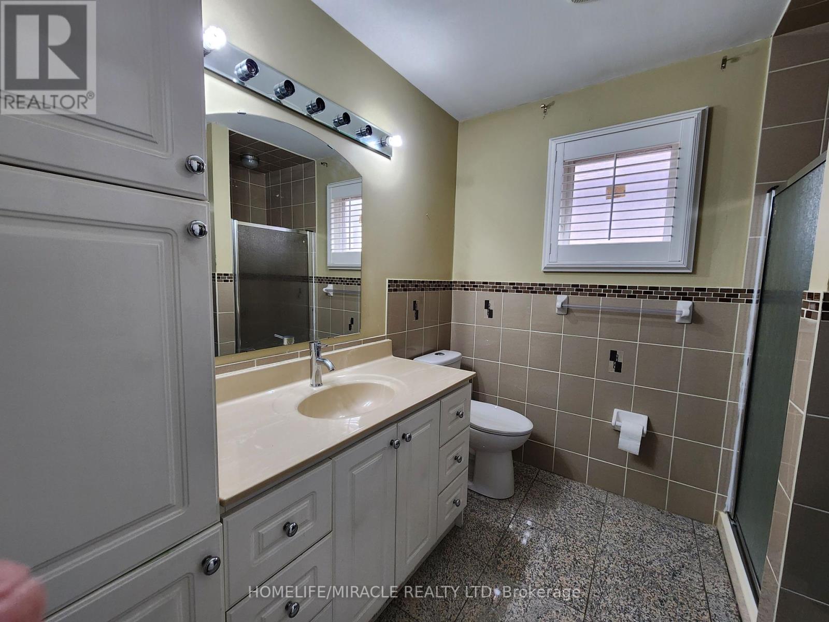30 Niles Court Brampton, Ontario L6S 5T5
$1,100,000
Excellent Location! Situated In A Quiet Cul-De-Sac With No Sidewalk, This Well Designed Home Offers Over 3000 Square Feet of Living Space. Features Include 4 Large Bedrooms, A Large Foyer, Crown Moldings Throughout The First Floor, Updated Kitchen With Granite Counter Tops, Main Floor Laundry With Entrance From Garage, Flooring In Living Room/Dining Room And Upper Bedrooms, Built-In Cabinetry in Dining Room, And A Large Family Room With Fire Place. Basement Features A Separate Side Entrance, 2 Bedrooms, A Second Kitchen And A Four Peace Bathroom. With Quick Access To Hwy 410, 407, Trinity Common Mall, Shoppers Drug Mart, Public Transit, Hospital, Parks And Schools, This Home Is In An Ideal Location! (id:35762)
Property Details
| MLS® Number | W12032568 |
| Property Type | Single Family |
| Community Name | Westgate |
| AmenitiesNearBy | Hospital, Park, Place Of Worship, Schools |
| Features | Cul-de-sac |
| ParkingSpaceTotal | 5 |
Building
| BathroomTotal | 4 |
| BedroomsAboveGround | 4 |
| BedroomsBelowGround | 2 |
| BedroomsTotal | 6 |
| Age | 31 To 50 Years |
| Appliances | Dishwasher, Dryer, Stove, Washer, Window Coverings, Refrigerator |
| BasementDevelopment | Finished |
| BasementType | N/a (finished) |
| ConstructionStyleAttachment | Detached |
| CoolingType | Central Air Conditioning |
| ExteriorFinish | Brick |
| FireplacePresent | Yes |
| FlooringType | Hardwood, Carpeted, Parquet |
| FoundationType | Concrete |
| HalfBathTotal | 1 |
| HeatingFuel | Natural Gas |
| HeatingType | Forced Air |
| StoriesTotal | 2 |
| SizeInterior | 2000 - 2500 Sqft |
| Type | House |
| UtilityWater | Municipal Water |
Parking
| Attached Garage |
Land
| Acreage | No |
| FenceType | Fenced Yard |
| LandAmenities | Hospital, Park, Place Of Worship, Schools |
| Sewer | Sanitary Sewer |
| SizeDepth | 122 Ft |
| SizeFrontage | 32 Ft |
| SizeIrregular | 32 X 122 Ft |
| SizeTotalText | 32 X 122 Ft |
| ZoningDescription | Residential |
Rooms
| Level | Type | Length | Width | Dimensions |
|---|---|---|---|---|
| Basement | Kitchen | 7.9 m | 4.6 m | 7.9 m x 4.6 m |
| Basement | Living Room | 7.9 m | 4.6 m | 7.9 m x 4.6 m |
| Basement | Bedroom 5 | 4.2 m | 3.6 m | 4.2 m x 3.6 m |
| Basement | Bedroom | 4.2 m | 2.75 m | 4.2 m x 2.75 m |
| Upper Level | Primary Bedroom | 4.9 m | 4.2 m | 4.9 m x 4.2 m |
| Upper Level | Bedroom 2 | 3.5 m | 3.4 m | 3.5 m x 3.4 m |
| Upper Level | Bedroom 3 | 3.5 m | 3.6 m | 3.5 m x 3.6 m |
| Upper Level | Bedroom 4 | 3.8 m | 3.6 m | 3.8 m x 3.6 m |
| Ground Level | Dining Room | 6.02 m | 4.01 m | 6.02 m x 4.01 m |
| Ground Level | Living Room | 6.02 m | 4.01 m | 6.02 m x 4.01 m |
| Ground Level | Family Room | 5 m | 4.02 m | 5 m x 4.02 m |
| Ground Level | Kitchen | 5.7 m | 4 m | 5.7 m x 4 m |
Utilities
| Cable | Available |
| Sewer | Installed |
https://www.realtor.ca/real-estate/28053642/30-niles-court-brampton-westgate-westgate
Interested?
Contact us for more information
Lorenzo Corsi
Salesperson
11a-5010 Steeles Ave. West
Toronto, Ontario M9V 5C6


