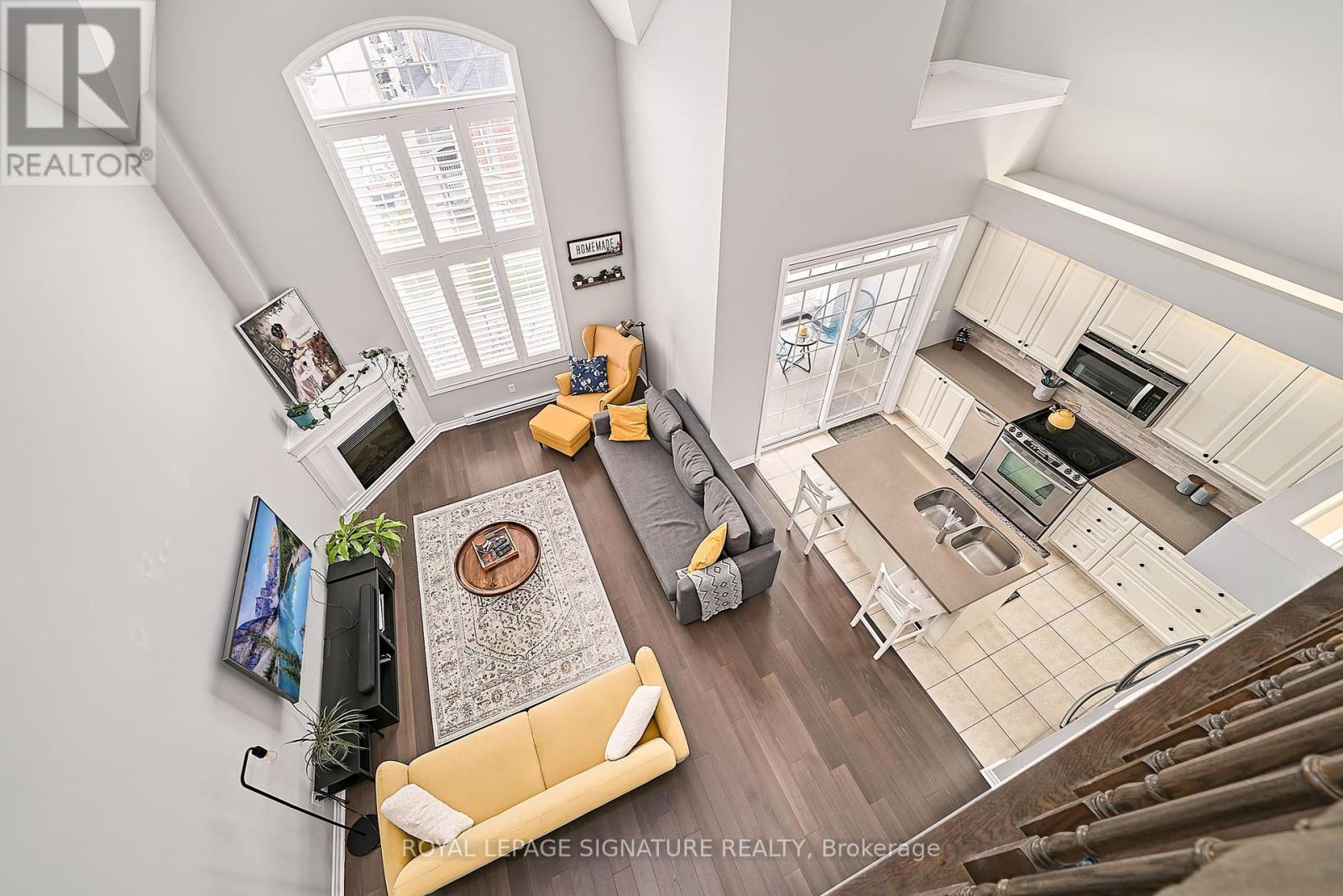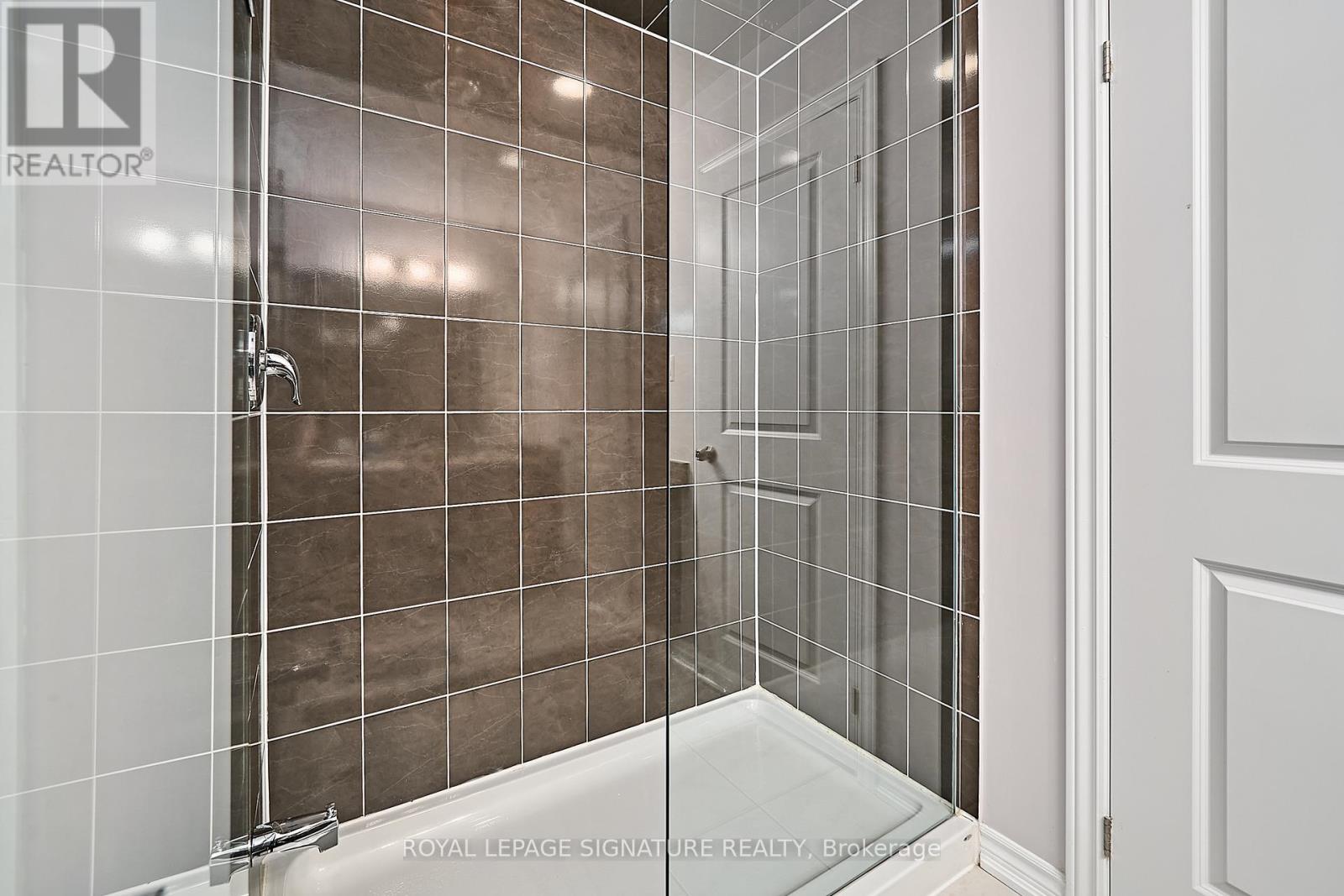30 Lovegrove Lane Ajax, Ontario L1S 0E7
$689,900Maintenance, Common Area Maintenance, Insurance, Water, Parking
$512 Monthly
Maintenance, Common Area Maintenance, Insurance, Water, Parking
$512 MonthlyThis beautiful, meticulously maintained move-in ready condo townhouse offers over 1,700 sq. ft. of bright, open-concept living with a cathedral ceiling and large windows that fill the space with natural light. Featuring 2 bedrooms, a versatile den, and 2 full bathrooms, this home offers an ideal fusion of warmth, style and everyday functionality. The open-concept space easily transitions from social gatherings to cozy evenings. The den makes an ideal office, guest space, or reading nook, while the generous bedrooms provide flexibility for your lifestyle.When it comes to Location, it doesn't get much better than this. Situated in a highly convenient Ajax neighbourhood, youre just minutes from Costco, Walmart, Superstore, LifeTime Athletics, Home Depot, and a wide variety of restaurants and cafes like The Keg, Jollibee, Makimono, Boston Pizza, Starbucks and more! Commuters will appreciate quick access to Highway 401 and the Ajax GO Station. This home is also a short commute away to Ajax Waterfront Park, perfect for growing families. Dont miss your chance to own a stylish, spacious home in a vibrant, amenity-richcommunity. (id:35762)
Property Details
| MLS® Number | E12140588 |
| Property Type | Single Family |
| Community Name | Central |
| CommunityFeatures | Pet Restrictions |
| Features | Balcony |
| ParkingSpaceTotal | 2 |
Building
| BathroomTotal | 2 |
| BedroomsAboveGround | 2 |
| BedroomsBelowGround | 1 |
| BedroomsTotal | 3 |
| Age | 11 To 15 Years |
| Amenities | Separate Electricity Meters |
| Appliances | Water Heater, Dishwasher, Dryer, Microwave, Hood Fan, Range, Washer, Window Coverings, Refrigerator |
| CoolingType | Central Air Conditioning |
| ExteriorFinish | Brick |
| FlooringType | Laminate, Ceramic, Carpeted |
| HeatingFuel | Natural Gas |
| HeatingType | Forced Air |
| StoriesTotal | 2 |
| SizeInterior | 1600 - 1799 Sqft |
| Type | Row / Townhouse |
Parking
| Detached Garage | |
| Garage |
Land
| Acreage | No |
Rooms
| Level | Type | Length | Width | Dimensions |
|---|---|---|---|---|
| Second Level | Primary Bedroom | 4.3 m | 6.15 m | 4.3 m x 6.15 m |
| Second Level | Bathroom | 2.45 m | 2.54 m | 2.45 m x 2.54 m |
| Second Level | Loft | 4.27 m | 2.84 m | 4.27 m x 2.84 m |
| Main Level | Living Room | 4.31 m | 5.3 m | 4.31 m x 5.3 m |
| Main Level | Dining Room | 4.24 m | 2.34 m | 4.24 m x 2.34 m |
| Main Level | Kitchen | 2.52 m | 4.4 m | 2.52 m x 4.4 m |
| Main Level | Laundry Room | 2.79 m | 1.86 m | 2.79 m x 1.86 m |
| Main Level | Bathroom | 2.79 m | 1.8 m | 2.79 m x 1.8 m |
| Main Level | Bedroom 2 | 5.44 m | 3.37 m | 5.44 m x 3.37 m |
https://www.realtor.ca/real-estate/28295568/30-lovegrove-lane-ajax-central-central
Interested?
Contact us for more information
Aaron Manuntag
Salesperson
8 Sampson Mews Suite 201 The Shops At Don Mills
Toronto, Ontario M3C 0H5
Murtaza Ahmad
Salesperson
8 Sampson Mews Suite 201 The Shops At Don Mills
Toronto, Ontario M3C 0H5










































