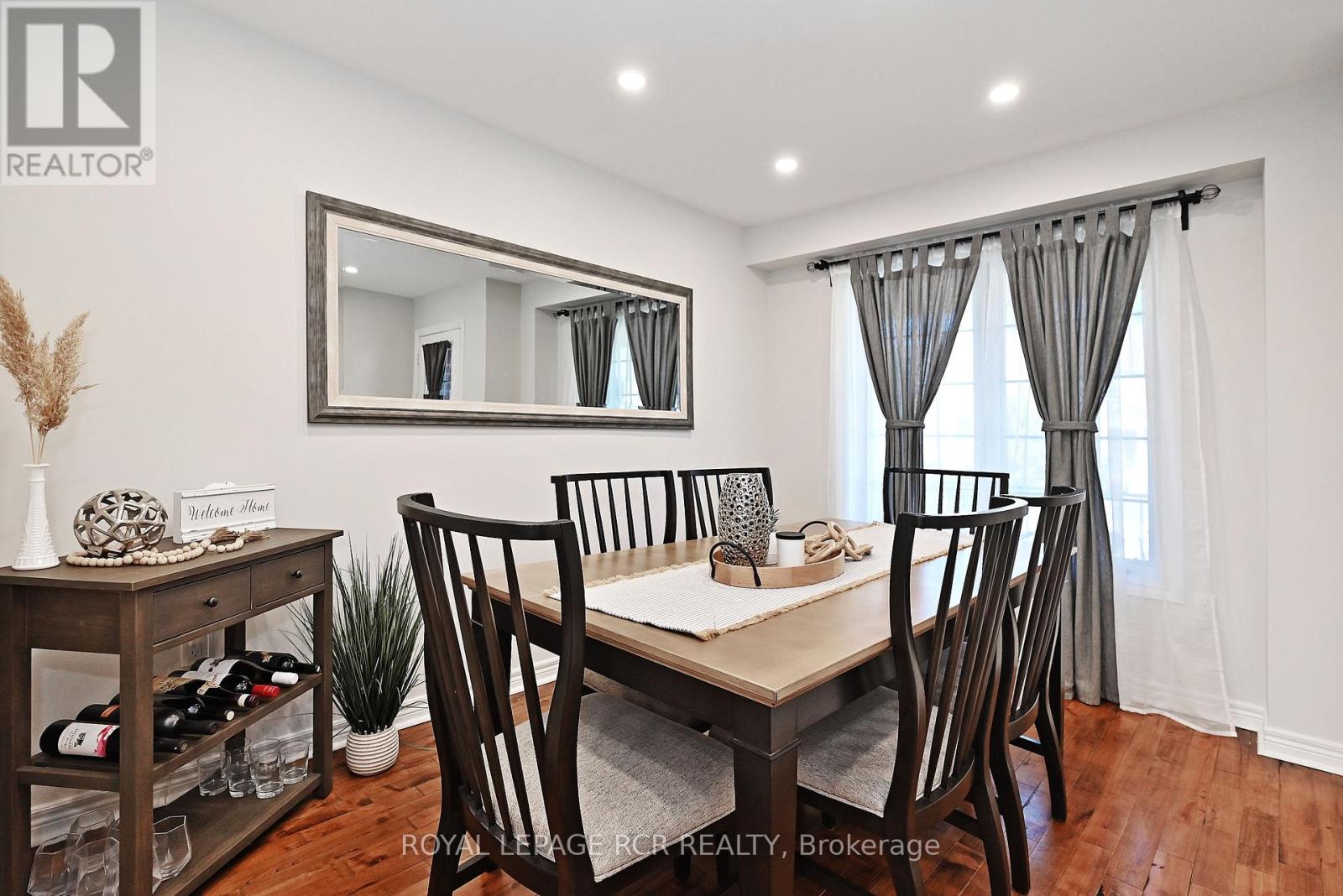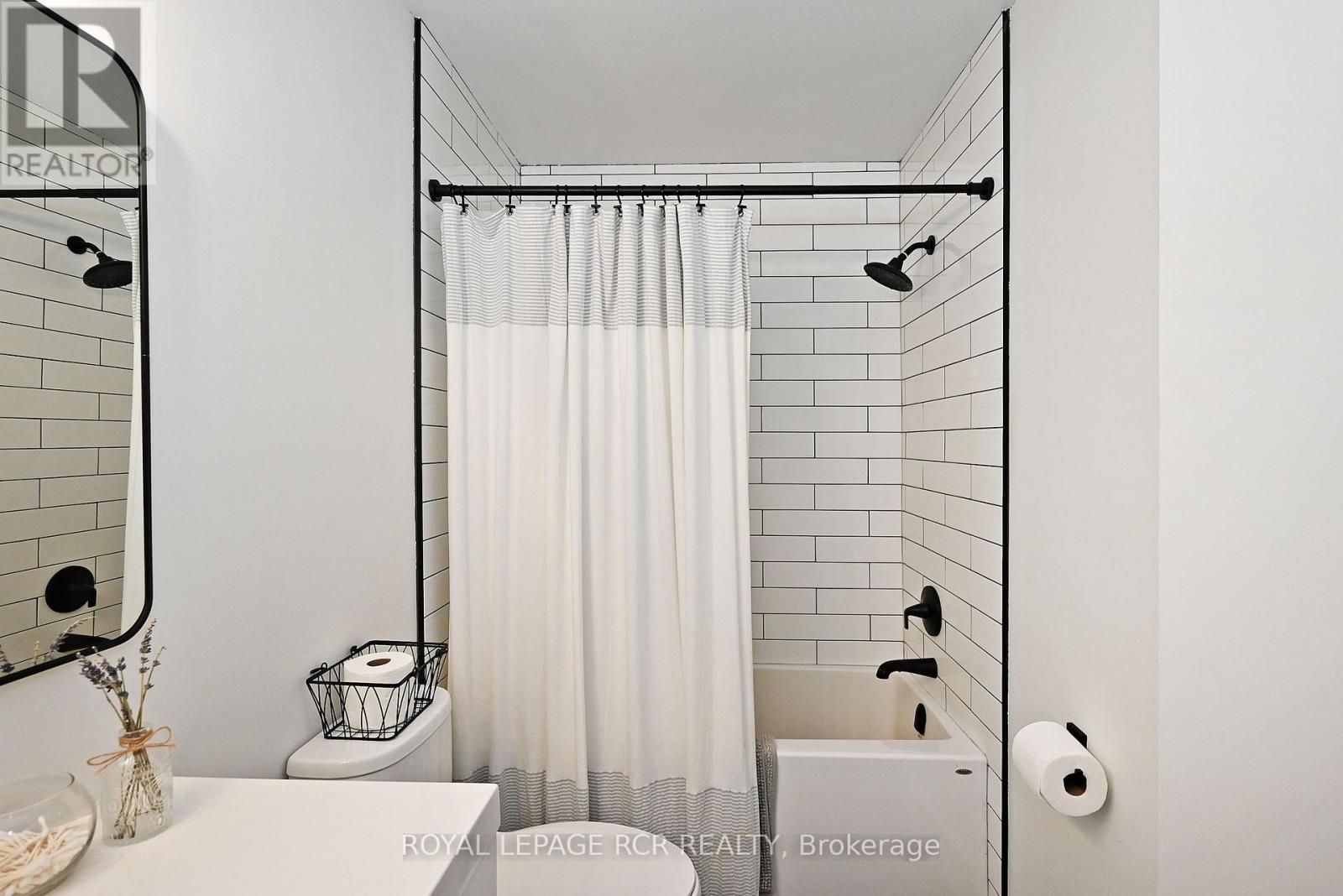30 Jessop Avenue King, Ontario L0G 1T0
$949,000
Welcome to your next chapter in the heart of charming Schomberg! This updated 3-bedroom, 3-bath townhome is a perfect fit for first-time buyers, downsizers, or savvy investors looking for a move-in ready property in a great location. Step inside and you'll find tasteful updates like hardwood floors and pot lights throughout the main floor and finished basement, giving the home a warm, modern feel. The primary bedroom offers a walk-in closet and a private 4-piece ensuite - your own little retreat at the end of the day. Downstairs, the finished basement adds loads of extra living space, including a spacious rec room and a separate playroom that doubles perfectly as a home office or hobby space. Out back, the fully fenced yard offers great privacy and a large deck that's ideal for summer BBQs or just enjoying a quiet evening. All this just steps from parks, schools, local shops, and the charm of Main Street Schomberg. Don't miss your chance to get into this welcoming community! (id:35762)
Open House
This property has open houses!
12:00 pm
Ends at:2:00 pm
Property Details
| MLS® Number | N12118591 |
| Property Type | Single Family |
| Community Name | Schomberg |
| AmenitiesNearBy | Park, Schools |
| EquipmentType | Water Heater |
| Features | Ravine, Lighting |
| ParkingSpaceTotal | 3 |
| RentalEquipmentType | Water Heater |
| Structure | Deck, Porch, Shed |
Building
| BathroomTotal | 3 |
| BedroomsAboveGround | 3 |
| BedroomsTotal | 3 |
| Amenities | Fireplace(s) |
| Appliances | Garage Door Opener Remote(s), Central Vacuum |
| BasementDevelopment | Finished |
| BasementType | N/a (finished) |
| ConstructionStyleAttachment | Attached |
| CoolingType | Central Air Conditioning |
| ExteriorFinish | Brick, Vinyl Siding |
| FireplacePresent | Yes |
| FireplaceTotal | 1 |
| FlooringType | Tile, Hardwood, Carpeted |
| FoundationType | Concrete |
| HalfBathTotal | 1 |
| HeatingFuel | Natural Gas |
| HeatingType | Forced Air |
| StoriesTotal | 2 |
| SizeInterior | 1500 - 2000 Sqft |
| Type | Row / Townhouse |
| UtilityWater | Municipal Water |
Parking
| Attached Garage | |
| Garage |
Land
| Acreage | No |
| LandAmenities | Park, Schools |
| Sewer | Sanitary Sewer |
| SizeDepth | 98 Ft ,6 In |
| SizeFrontage | 24 Ft ,7 In |
| SizeIrregular | 24.6 X 98.5 Ft |
| SizeTotalText | 24.6 X 98.5 Ft |
| SurfaceWater | Lake/pond |
Rooms
| Level | Type | Length | Width | Dimensions |
|---|---|---|---|---|
| Second Level | Primary Bedroom | 4.31 m | 3.92 m | 4.31 m x 3.92 m |
| Second Level | Bedroom 2 | 3.49 m | 4.09 m | 3.49 m x 4.09 m |
| Second Level | Bedroom 3 | 4.14 m | 3.02 m | 4.14 m x 3.02 m |
| Basement | Recreational, Games Room | 6.27 m | 3.83 m | 6.27 m x 3.83 m |
| Basement | Playroom | 2.89 m | 3.16 m | 2.89 m x 3.16 m |
| Main Level | Foyer | 1.76 m | 1.35 m | 1.76 m x 1.35 m |
| Main Level | Dining Room | 3.54 m | 2.88 m | 3.54 m x 2.88 m |
| Main Level | Living Room | 4.31 m | 3.69 m | 4.31 m x 3.69 m |
| Main Level | Kitchen | 3.1 m | 3.62 m | 3.1 m x 3.62 m |
Utilities
| Cable | Installed |
| Sewer | Installed |
https://www.realtor.ca/real-estate/28247833/30-jessop-avenue-king-schomberg-schomberg
Interested?
Contact us for more information
Lindsay Rhianne Strom
Broker
17360 Yonge Street
Newmarket, Ontario L3Y 7R6
Alicia Van Lankveld
Salesperson
17360 Yonge Street
Newmarket, Ontario L3Y 7R6













































