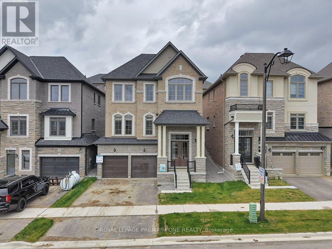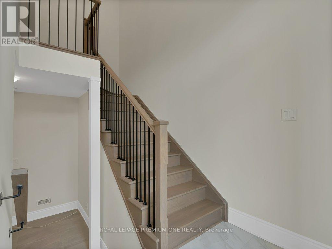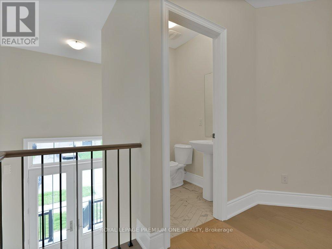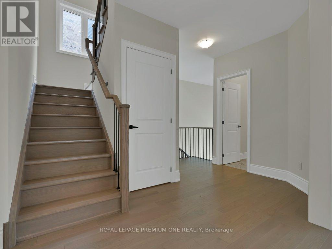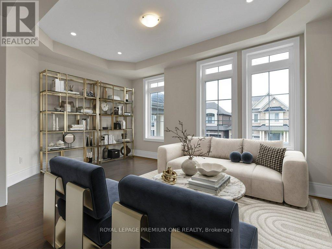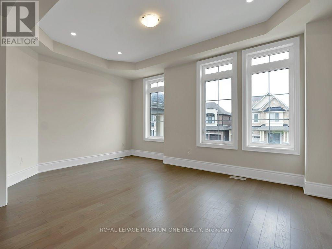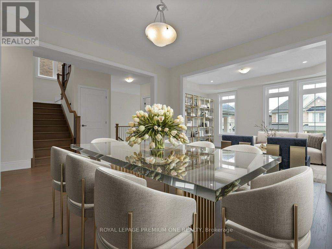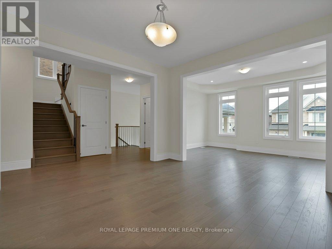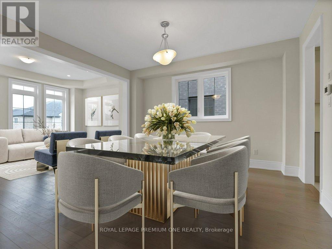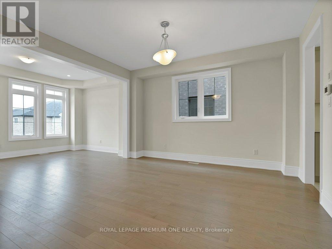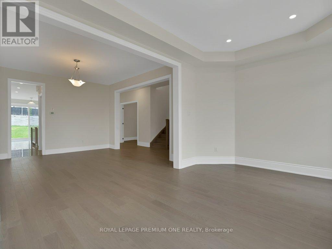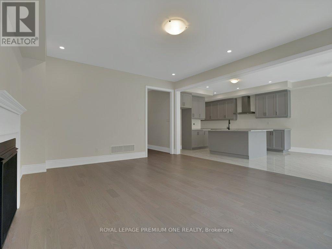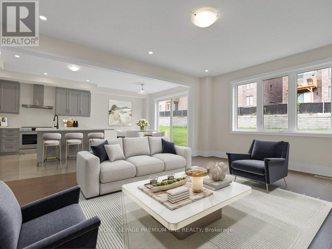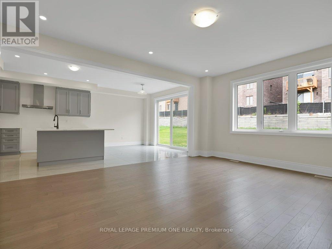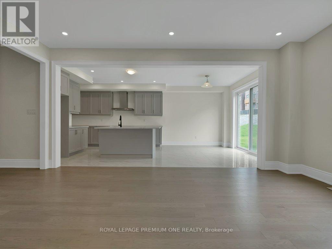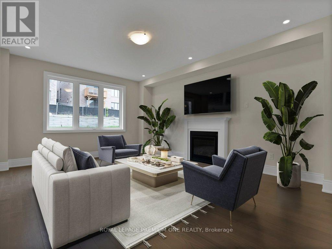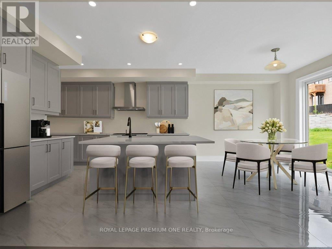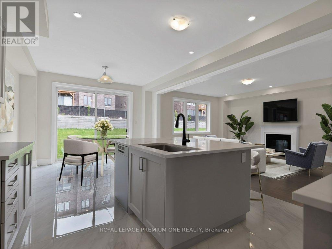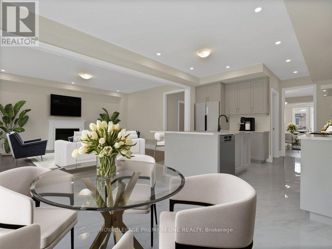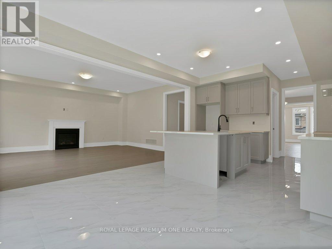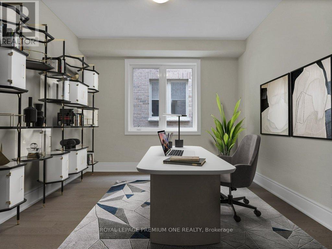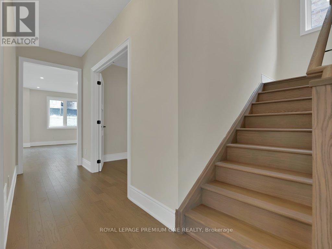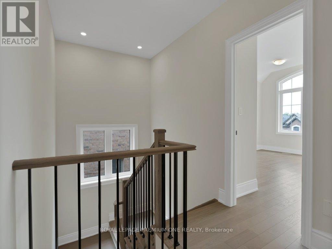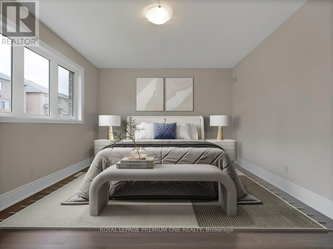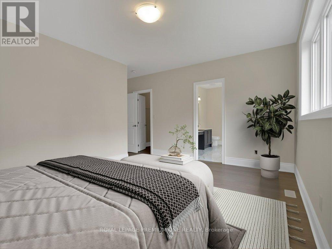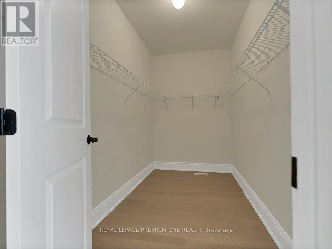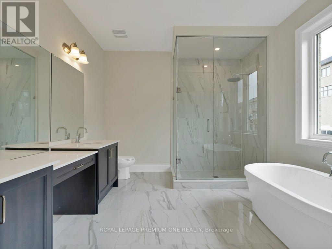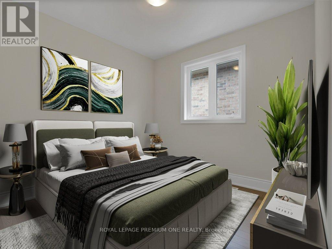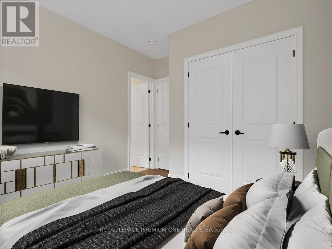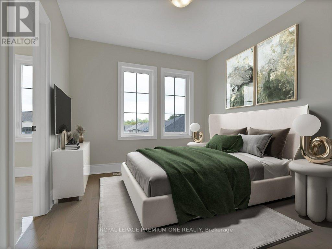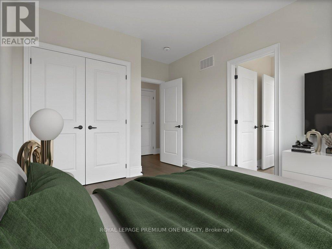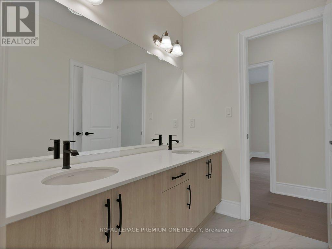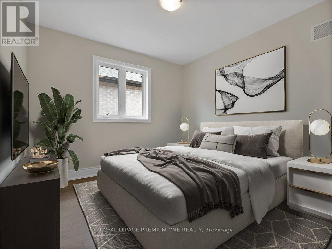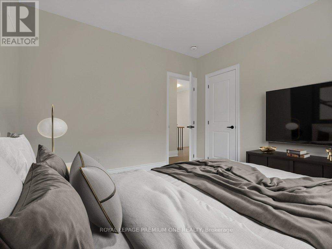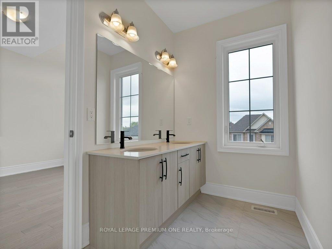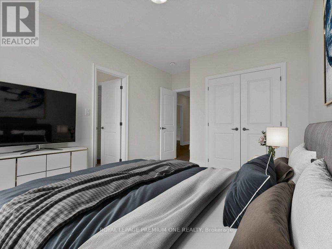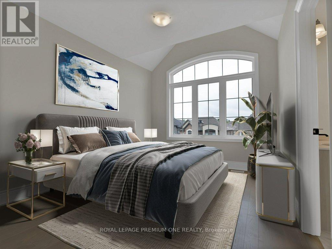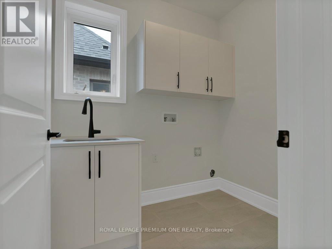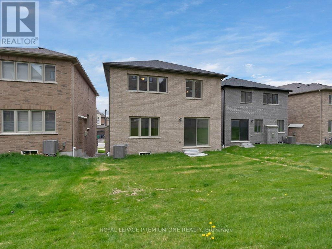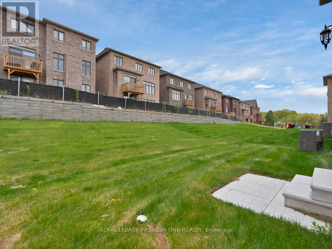30 James Walker Avenue Caledon, Ontario L7C 4M8
$1,479,888
Welcome to this stunning, newly built home in the heart of Caledon East! Boasting 3,330 sq ft of thoughtfully designed living space, this exceptional property offers the perfect blend of modern style and family functionality. Step inside to find rich hardwood floors throughout, a spacious main floor office ideal for working from home, and elegant open-concept living and dining rooms that are perfect for entertaining. The heart of the home is a massive, contemporary kitchen featuring sleek cabinetry, a walk-in pantry, and an expansive island all open to the oversized family room that overlooks the backyard, creating a seamless space for family gatherings and everyday living. Upstairs, you'll find five generous bedrooms and four beautifully appointed bathrooms, offering comfort and privacy for the whole family. Move-in ready and freshly completed by the builder, this is your opportunity to own a brand new home in a sought-after Caledon East community! (id:35762)
Open House
This property has open houses!
1:00 pm
Ends at:4:00 pm
Property Details
| MLS® Number | W12171682 |
| Property Type | Single Family |
| Community Name | Caledon East |
| ParkingSpaceTotal | 4 |
Building
| BathroomTotal | 4 |
| BedroomsAboveGround | 5 |
| BedroomsTotal | 5 |
| Age | New Building |
| Appliances | Water Heater |
| BasementDevelopment | Unfinished |
| BasementType | N/a (unfinished) |
| ConstructionStyleAttachment | Detached |
| CoolingType | Central Air Conditioning |
| ExteriorFinish | Brick |
| FireplacePresent | Yes |
| FlooringType | Hardwood, Ceramic |
| FoundationType | Poured Concrete |
| HalfBathTotal | 1 |
| HeatingFuel | Natural Gas |
| HeatingType | Forced Air |
| StoriesTotal | 2 |
| SizeInterior | 3000 - 3500 Sqft |
| Type | House |
| UtilityWater | Municipal Water |
Parking
| Garage |
Land
| Acreage | No |
| Sewer | Sanitary Sewer |
| SizeDepth | 114 Ft ,10 In |
| SizeFrontage | 38 Ft ,1 In |
| SizeIrregular | 38.1 X 114.9 Ft |
| SizeTotalText | 38.1 X 114.9 Ft |
Rooms
| Level | Type | Length | Width | Dimensions |
|---|---|---|---|---|
| Second Level | Bedroom 5 | 3.45 m | 3.49 m | 3.45 m x 3.49 m |
| Second Level | Laundry Room | 2.24 m | 1.74 m | 2.24 m x 1.74 m |
| Second Level | Primary Bedroom | 5.22 m | 4.91 m | 5.22 m x 4.91 m |
| Second Level | Bedroom 2 | 3.11 m | 3.71 m | 3.11 m x 3.71 m |
| Second Level | Bedroom 3 | 4.94 m | 3.36 m | 4.94 m x 3.36 m |
| Second Level | Bedroom 4 | 4.16 m | 3.21 m | 4.16 m x 3.21 m |
| Upper Level | Office | 3.34 m | 3.02 m | 3.34 m x 3.02 m |
| Upper Level | Living Room | 3.37 m | 4.83 m | 3.37 m x 4.83 m |
| Upper Level | Dining Room | 4.27 m | 3.92 m | 4.27 m x 3.92 m |
| Upper Level | Kitchen | 4.95 m | 3.94 m | 4.95 m x 3.94 m |
| Upper Level | Eating Area | 2.91 m | 3.94 m | 2.91 m x 3.94 m |
| Upper Level | Family Room | 5.53 m | 4.41 m | 5.53 m x 4.41 m |
https://www.realtor.ca/real-estate/28363246/30-james-walker-avenue-caledon-caledon-east-caledon-east
Interested?
Contact us for more information
Joe Rea
Broker
35 Nixon Rd #13
Bolton, Ontario L7E 1K1
Norbert Borosiu
Salesperson
35 Nixon Rd #13
Bolton, Ontario L7E 1K1

