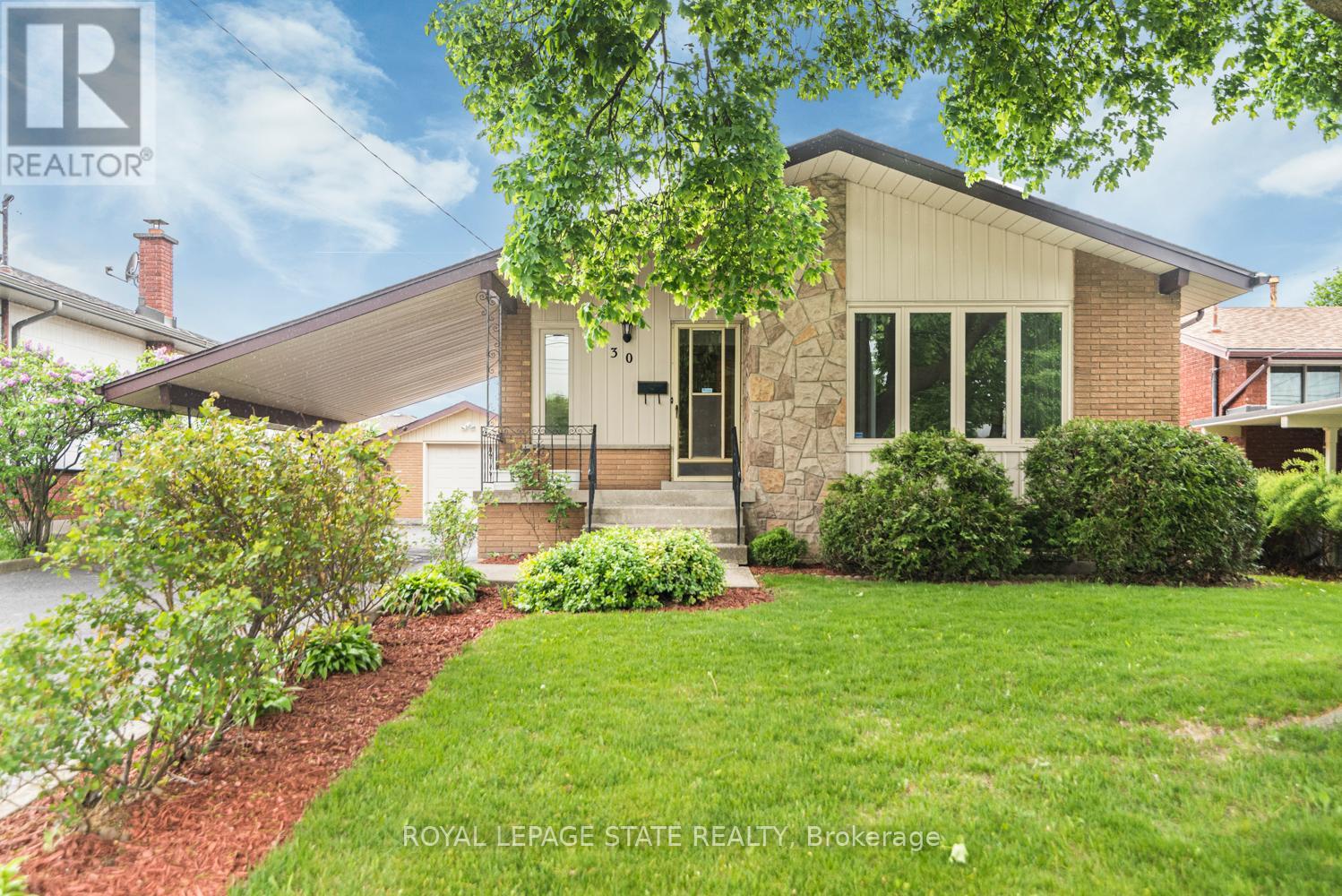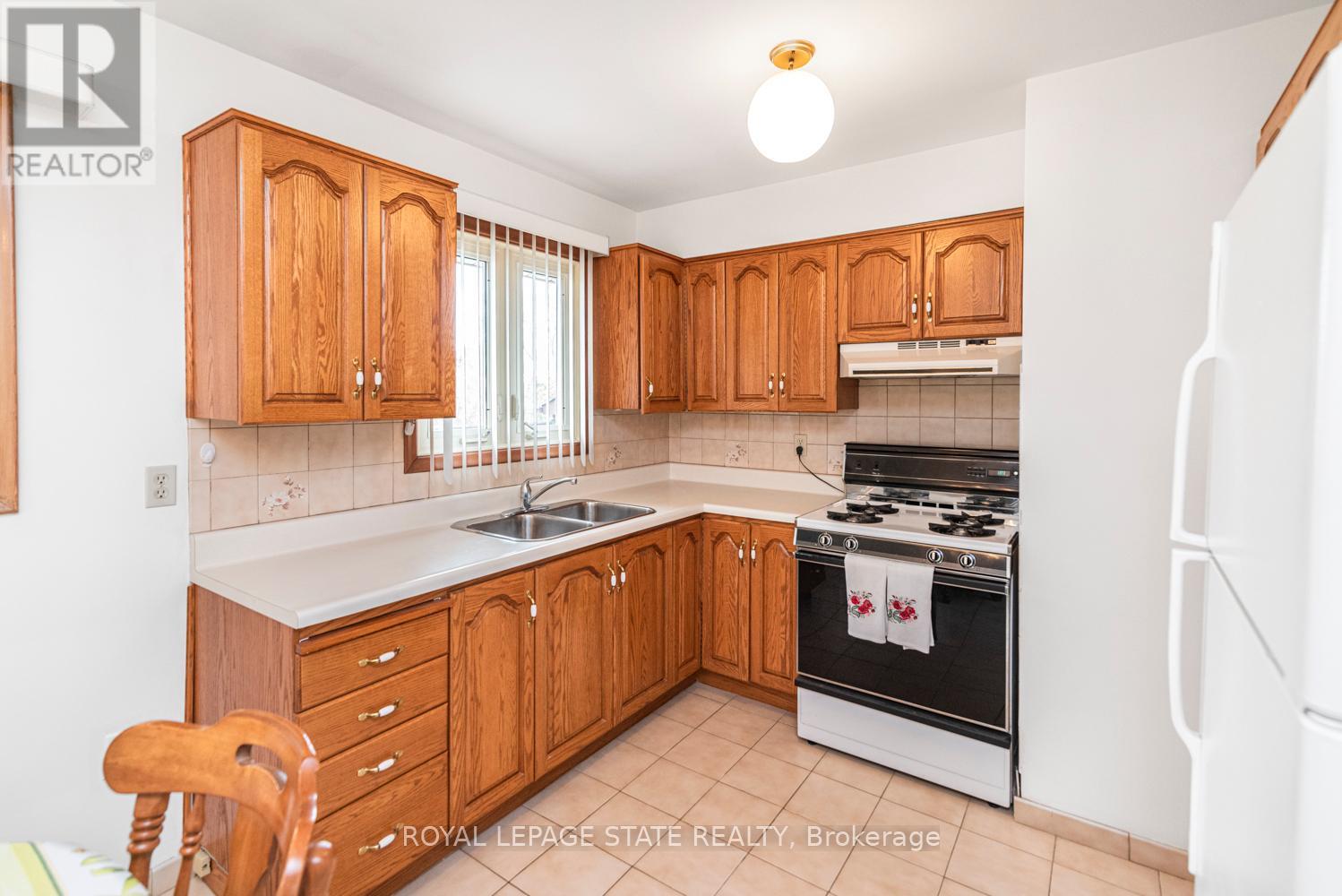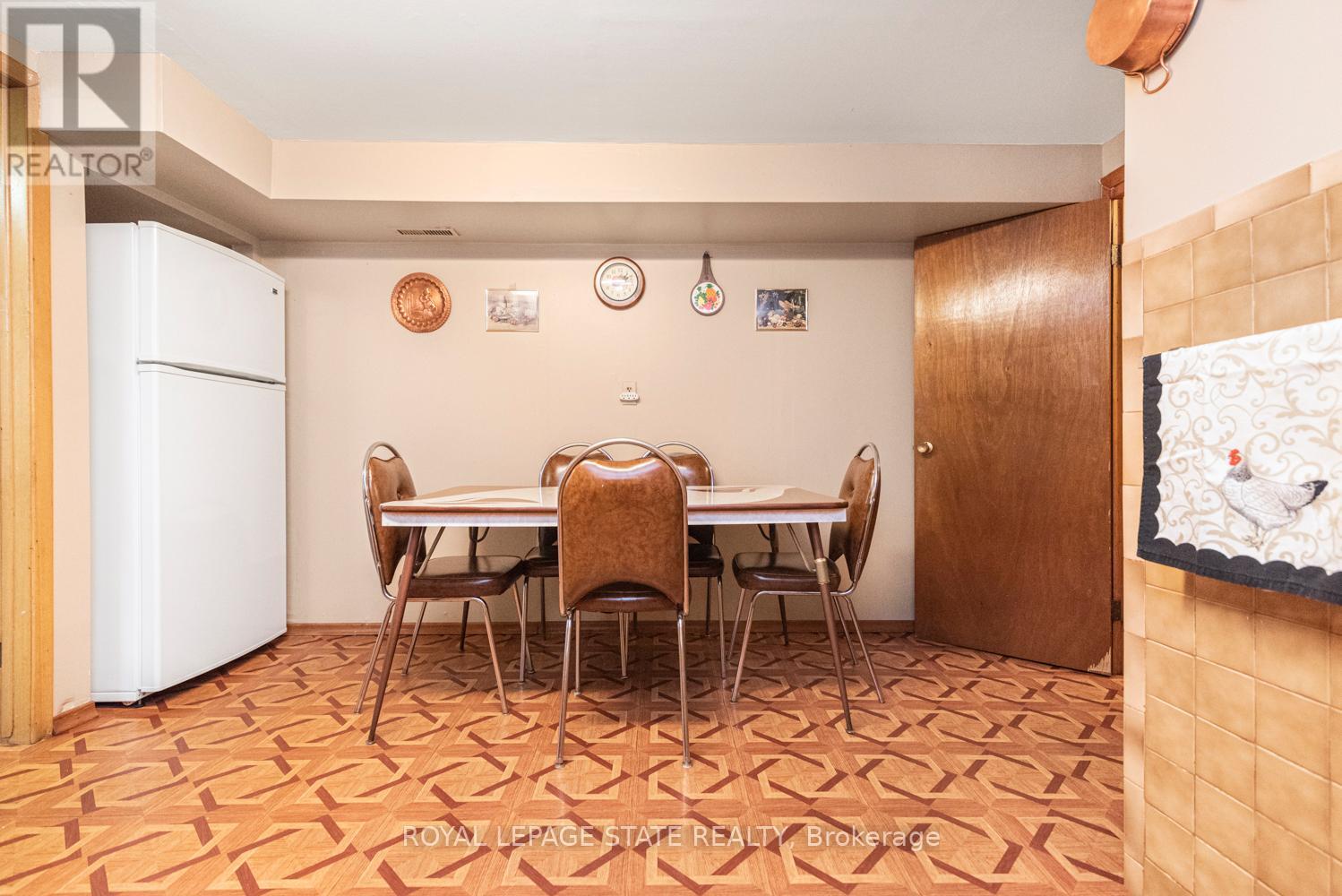245 West Beaver Creek Rd #9B
(289)317-1288
30 Greeningdon Drive Hamilton, Ontario L9A 3A7
3 Bedroom
2 Bathroom
700 - 1100 sqft
Raised Bungalow
Fireplace
Central Air Conditioning
Forced Air
$749,900
Fantastic Greeningdon neighborhood. Raised bungalow with side entrance to upper and lower level. Ideal for in-law set up. 2-eat in kitchens, 2-bath. Spacious living room, large rec room with gas fireplace heater. Features detached garage 13.5 x 24 and carport, large double drive for 7 cars. Lot 53 x 100. Furnace 2019, Central Air conditioner 2024. Close to Linc, shopping, schools, parks, bus routes and more. Same owner since 1972. A must view. (id:35762)
Property Details
| MLS® Number | X12160305 |
| Property Type | Single Family |
| Neigbourhood | Greeningdon |
| Community Name | Greeningdon |
| AmenitiesNearBy | Hospital, Park, Public Transit, Schools |
| EquipmentType | Water Heater - Gas |
| Features | Carpet Free |
| ParkingSpaceTotal | 8 |
| RentalEquipmentType | Water Heater - Gas |
| Structure | Porch |
Building
| BathroomTotal | 2 |
| BedroomsAboveGround | 3 |
| BedroomsTotal | 3 |
| Age | 51 To 99 Years |
| Amenities | Fireplace(s) |
| Appliances | Water Meter, Dishwasher, Freezer, Stove, Washer, Refrigerator |
| ArchitecturalStyle | Raised Bungalow |
| BasementDevelopment | Finished |
| BasementType | Full (finished) |
| ConstructionStyleAttachment | Detached |
| CoolingType | Central Air Conditioning |
| ExteriorFinish | Aluminum Siding, Brick |
| FireProtection | Alarm System |
| FireplacePresent | Yes |
| FireplaceTotal | 1 |
| FlooringType | Ceramic, Hardwood |
| FoundationType | Block |
| HeatingFuel | Natural Gas |
| HeatingType | Forced Air |
| StoriesTotal | 1 |
| SizeInterior | 700 - 1100 Sqft |
| Type | House |
| UtilityWater | Municipal Water |
Parking
| Detached Garage | |
| Garage |
Land
| Acreage | No |
| FenceType | Fenced Yard |
| LandAmenities | Hospital, Park, Public Transit, Schools |
| Sewer | Sanitary Sewer |
| SizeDepth | 100 Ft |
| SizeFrontage | 53 Ft ,3 In |
| SizeIrregular | 53.3 X 100 Ft |
| SizeTotalText | 53.3 X 100 Ft |
| ZoningDescription | C |
Rooms
| Level | Type | Length | Width | Dimensions |
|---|---|---|---|---|
| Basement | Kitchen | 3.38 m | 3.05 m | 3.38 m x 3.05 m |
| Basement | Recreational, Games Room | 9.2 m | 3.84 m | 9.2 m x 3.84 m |
| Basement | Library | 2.25 m | 1.55 m | 2.25 m x 1.55 m |
| Basement | Bathroom | 2.25 m | 1.55 m | 2.25 m x 1.55 m |
| Main Level | Kitchen | 4.96 m | 3.7 m | 4.96 m x 3.7 m |
| Main Level | Living Room | 4.57 m | 4.29 m | 4.57 m x 4.29 m |
| Main Level | Primary Bedroom | 3.62 m | 3.5 m | 3.62 m x 3.5 m |
| Main Level | Bedroom 2 | 3.47 m | 2.47 m | 3.47 m x 2.47 m |
| Main Level | Bedroom 3 | 3.41 m | 3.11 m | 3.41 m x 3.11 m |
| Main Level | Bathroom | 2.34 m | 1.73 m | 2.34 m x 1.73 m |
Utilities
| Sewer | Installed |
https://www.realtor.ca/real-estate/28339589/30-greeningdon-drive-hamilton-greeningdon-greeningdon
Interested?
Contact us for more information
Domenic Pellicciotta
Salesperson
Royal LePage State Realty
987 Rymal Rd Unit 100
Hamilton, Ontario L8W 3M2
987 Rymal Rd Unit 100
Hamilton, Ontario L8W 3M2












































