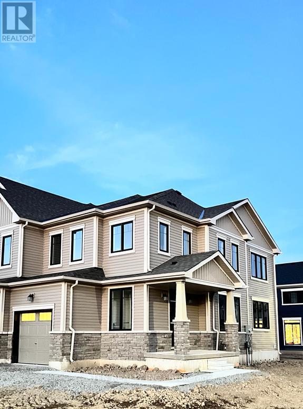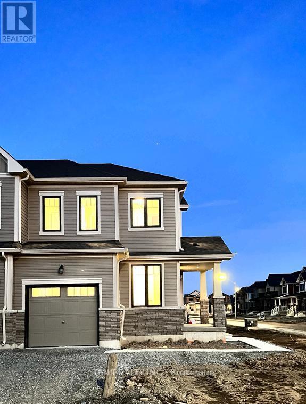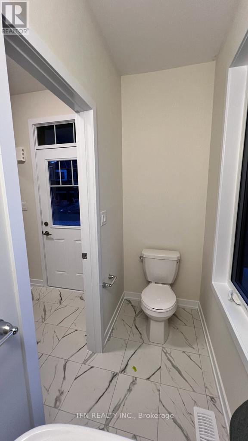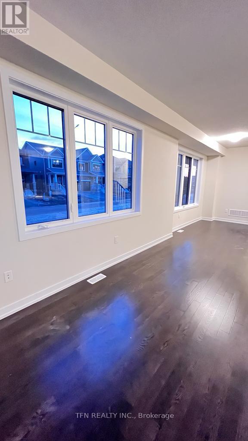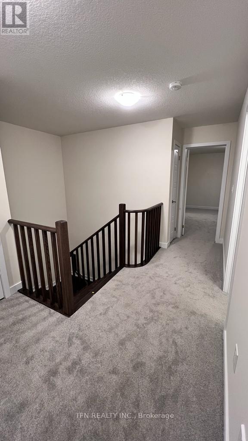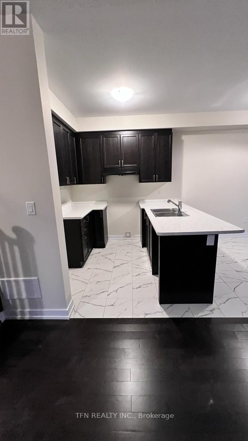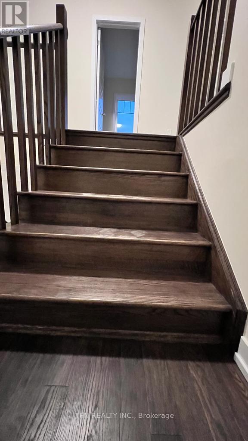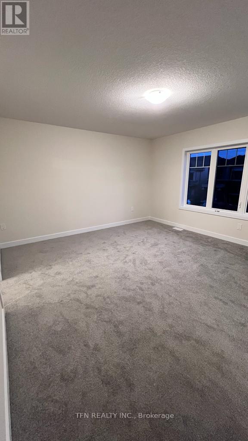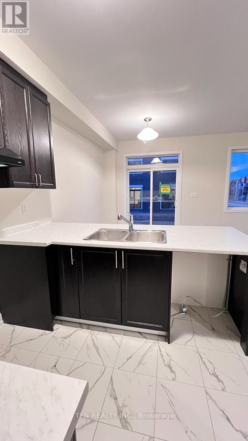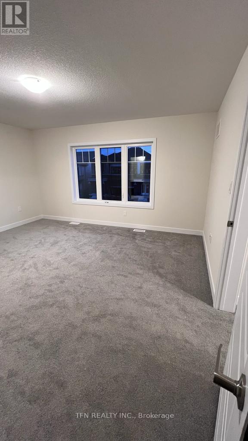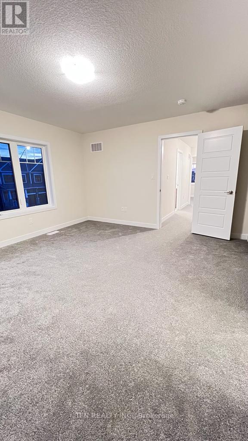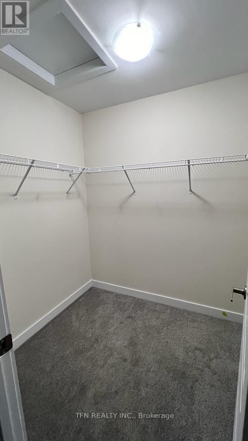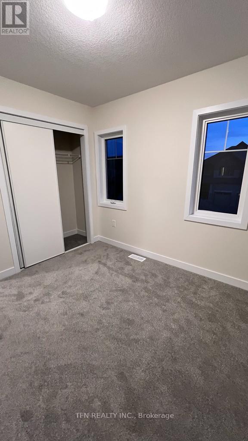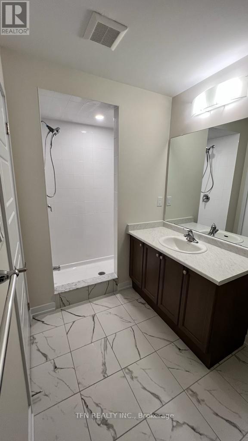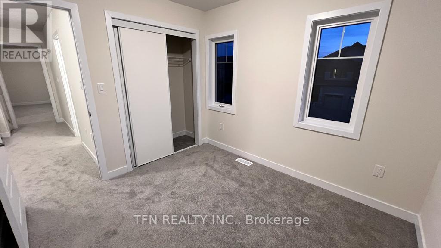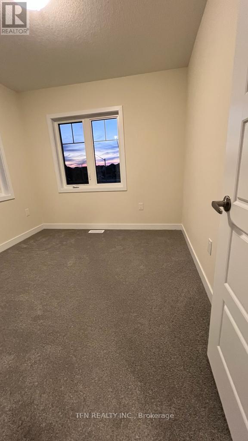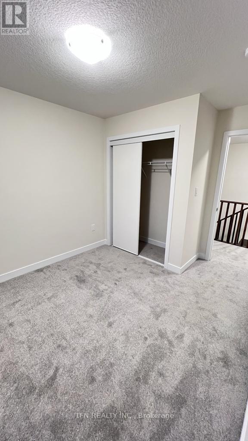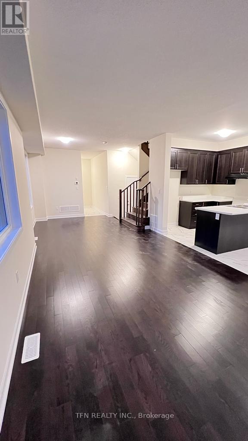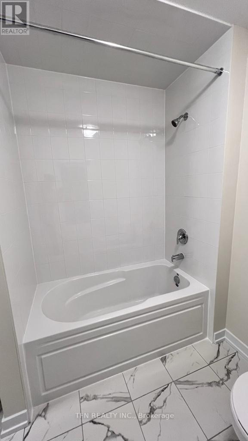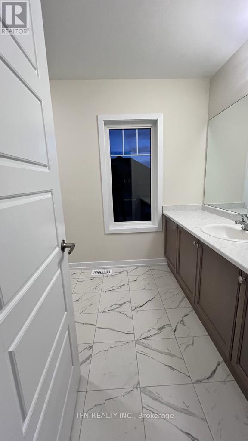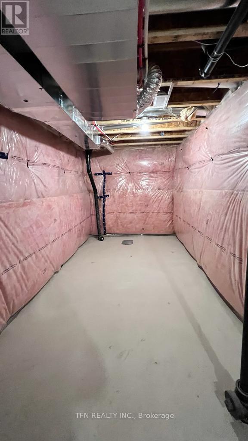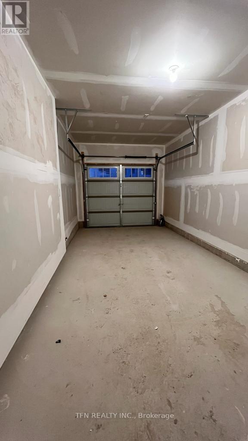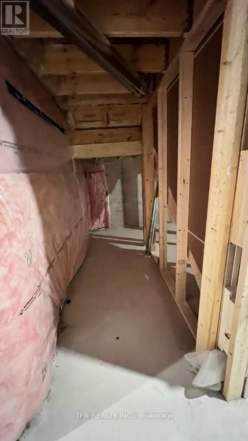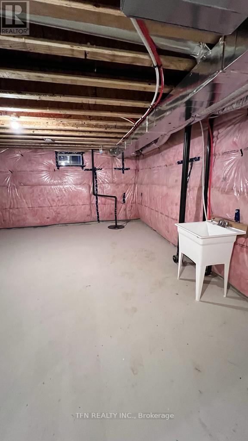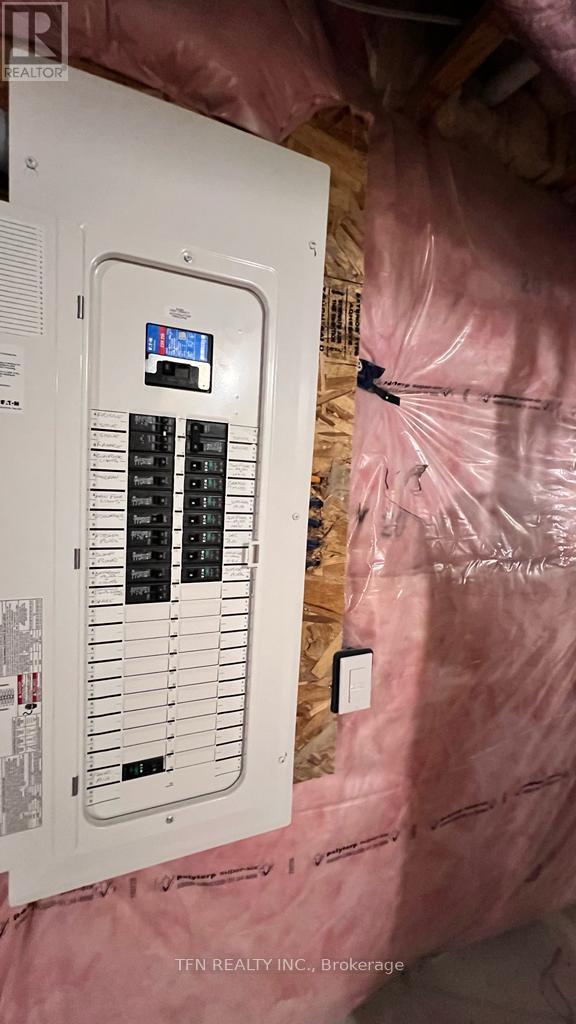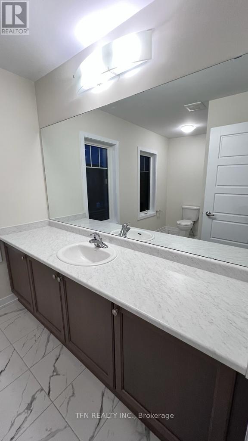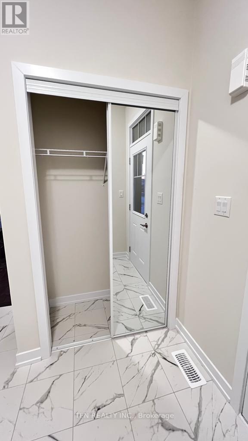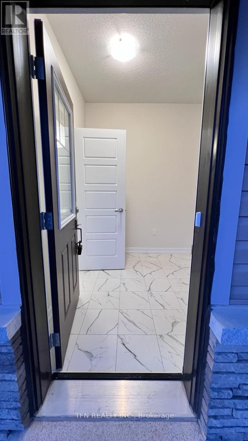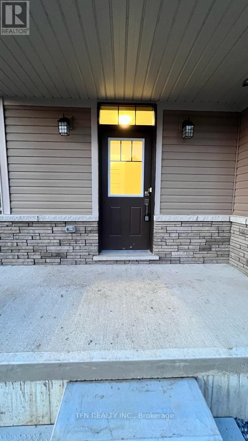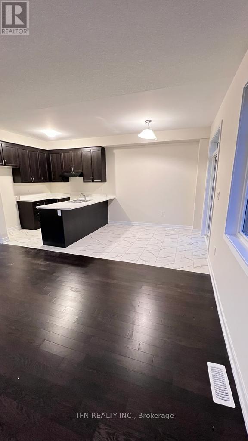245 West Beaver Creek Rd #9B
(289)317-1288
30 Daisy Lane Thorold, Ontario L3B 5N5
3 Bedroom
3 Bathroom
1500 - 2000 sqft
Central Air Conditioning
Forced Air
$2,450 Monthly
Available Immediately, Limited Edition Floorplan, Over 1650sqft 3 bed 3 bath Corner Freehold Townhouse. Welcome to Most spacious townhouse in whole Community. Amazing exterior Design and Look.Rare opportunity to grab max value in Same Price. Close to All major Stores, Walmart, canadian Tire, dollarama, Restaurents, and Seaway Mall is 10 min drive. 2 min to highway 406. 13 min to Brock university, 10 min to Niagara Colllege (id:35762)
Property Details
| MLS® Number | X12201552 |
| Property Type | Single Family |
| AmenitiesNearBy | Park, Place Of Worship, Public Transit, Schools |
| ParkingSpaceTotal | 3 |
Building
| BathroomTotal | 3 |
| BedroomsAboveGround | 3 |
| BedroomsTotal | 3 |
| Age | New Building |
| BasementDevelopment | Unfinished |
| BasementType | N/a (unfinished) |
| ConstructionStyleAttachment | Attached |
| CoolingType | Central Air Conditioning |
| ExteriorFinish | Brick, Vinyl Siding |
| FlooringType | Hardwood, Carpeted |
| FoundationType | Concrete |
| HalfBathTotal | 1 |
| HeatingFuel | Natural Gas |
| HeatingType | Forced Air |
| StoriesTotal | 2 |
| SizeInterior | 1500 - 2000 Sqft |
| Type | Row / Townhouse |
| UtilityWater | Municipal Water |
Parking
| Garage |
Land
| Acreage | No |
| LandAmenities | Park, Place Of Worship, Public Transit, Schools |
| Sewer | Sanitary Sewer |
| SizeDepth | 92 Ft |
| SizeFrontage | 33 Ft ,8 In |
| SizeIrregular | 33.7 X 92 Ft |
| SizeTotalText | 33.7 X 92 Ft|under 1/2 Acre |
Rooms
| Level | Type | Length | Width | Dimensions |
|---|---|---|---|---|
| Second Level | Primary Bedroom | 4.29 m | 4.15 m | 4.29 m x 4.15 m |
| Second Level | Bedroom 2 | 3.04 m | 2.74 m | 3.04 m x 2.74 m |
| Second Level | Bedroom 3 | 3.04 m | 2.75 m | 3.04 m x 2.75 m |
| Ground Level | Living Room | 4.57 m | 3.35 m | 4.57 m x 3.35 m |
| Ground Level | Kitchen | 2.68 m | 2.68 m | 2.68 m x 2.68 m |
| Ground Level | Dining Room | 3.65 m | 3.01 m | 3.65 m x 3.01 m |
| Ground Level | Eating Area | 2.68 m | 2.68 m | 2.68 m x 2.68 m |
https://www.realtor.ca/real-estate/28428167/30-daisy-lane-thorold
Interested?
Contact us for more information
Vishal Chaudhary
Broker
Tfn Realty Inc.
71 Villarboit Cres #2
Vaughan, Ontario L4K 4K2
71 Villarboit Cres #2
Vaughan, Ontario L4K 4K2

