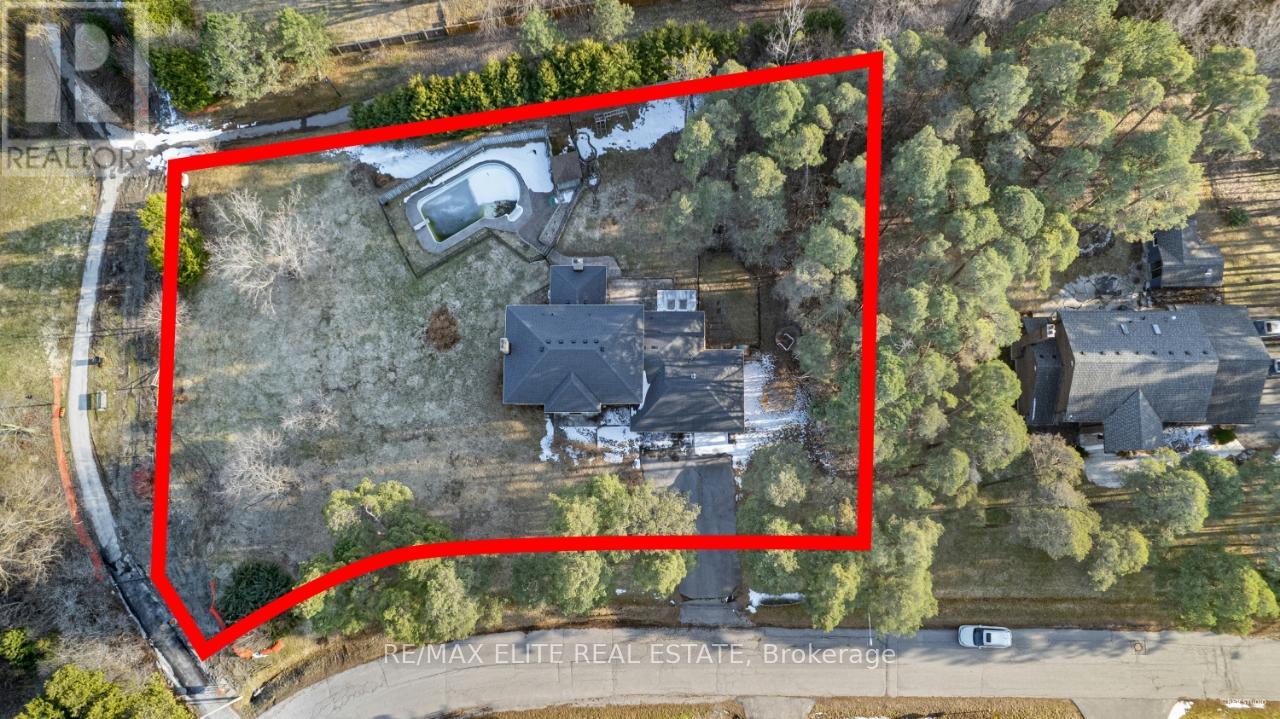30 Cynthia Crescent Richmond Hill, Ontario L4E 2P8
$3,499,000
Prime investment opportunity on a massive 226' x 168' lot in Richmond Hill's sought-after Oak Ridges community. Potential to sever into 3 buildable lots! Boasting one of the largest parcels in the area, this nearly acre-sized lot features a premier location adjacent to Beaufort Hill Park with direct access to Black Willow Park Trail, surrounded by luxury estate homes in a quiet, exclusive neighborhood. Builders and developers will appreciate this prime land just minutes from top-ranked schools, Lake Wilcox, GO Transit, upscale Yonge Street shopping, and major highways 404 & 400. Don't miss this extraordinary chance to acquire a massive, nearly one-acre development parcel in one of the GTA's most desirable locations. (id:35762)
Property Details
| MLS® Number | N12054930 |
| Property Type | Single Family |
| Neigbourhood | Oak Ridges |
| Community Name | Oak Ridges |
| AmenitiesNearBy | Park |
| Features | Conservation/green Belt, Level |
| ParkingSpaceTotal | 9 |
| PoolType | Inground Pool |
Building
| BathroomTotal | 3 |
| BedroomsAboveGround | 4 |
| BedroomsTotal | 4 |
| Appliances | Central Vacuum, Garage Door Opener |
| BasementDevelopment | Unfinished |
| BasementType | N/a (unfinished) |
| ConstructionStyleAttachment | Detached |
| CoolingType | Central Air Conditioning |
| ExteriorFinish | Brick, Stucco |
| FireplacePresent | Yes |
| FoundationType | Brick, Concrete |
| HalfBathTotal | 1 |
| HeatingFuel | Natural Gas |
| HeatingType | Forced Air |
| StoriesTotal | 2 |
| SizeInterior | 2500 - 3000 Sqft |
| Type | House |
| UtilityWater | Municipal Water |
Parking
| Attached Garage | |
| Garage |
Land
| Acreage | No |
| LandAmenities | Park |
| Sewer | Sanitary Sewer |
| SizeDepth | 168 Ft ,8 In |
| SizeFrontage | 226 Ft ,2 In |
| SizeIrregular | 226.2 X 168.7 Ft ; Irregular Lot Approx. 1 Acre |
| SizeTotalText | 226.2 X 168.7 Ft ; Irregular Lot Approx. 1 Acre|1/2 - 1.99 Acres |
| SurfaceWater | Lake/pond |
| ZoningDescription | Residential |
Rooms
| Level | Type | Length | Width | Dimensions |
|---|---|---|---|---|
| Second Level | Primary Bedroom | 4.11 m | 5.18 m | 4.11 m x 5.18 m |
| Second Level | Bedroom 2 | 4.25 m | 3 m | 4.25 m x 3 m |
| Second Level | Bedroom 3 | 3.54 m | 3 m | 3.54 m x 3 m |
| Second Level | Bedroom 4 | 3.51 m | 3 m | 3.51 m x 3 m |
| Main Level | Living Room | 7.7 m | 3.92 m | 7.7 m x 3.92 m |
| Main Level | Family Room | 4.17 m | 6.1 m | 4.17 m x 6.1 m |
| Main Level | Dining Room | 3.96 m | 3 m | 3.96 m x 3 m |
| Main Level | Kitchen | 7.62 m | 3.57 m | 7.62 m x 3.57 m |
| Main Level | Laundry Room | 3.57 m | 2 m | 3.57 m x 2 m |
https://www.realtor.ca/real-estate/28104068/30-cynthia-crescent-richmond-hill-oak-ridges-oak-ridges
Interested?
Contact us for more information
Fengxia Shirley Ji
Broker of Record
165 East Beaver Creek Rd #18
Richmond Hill, Ontario L4B 2N2
Ivy Zhang
Salesperson
165 East Beaver Creek Rd #18
Richmond Hill, Ontario L4B 2N2

























