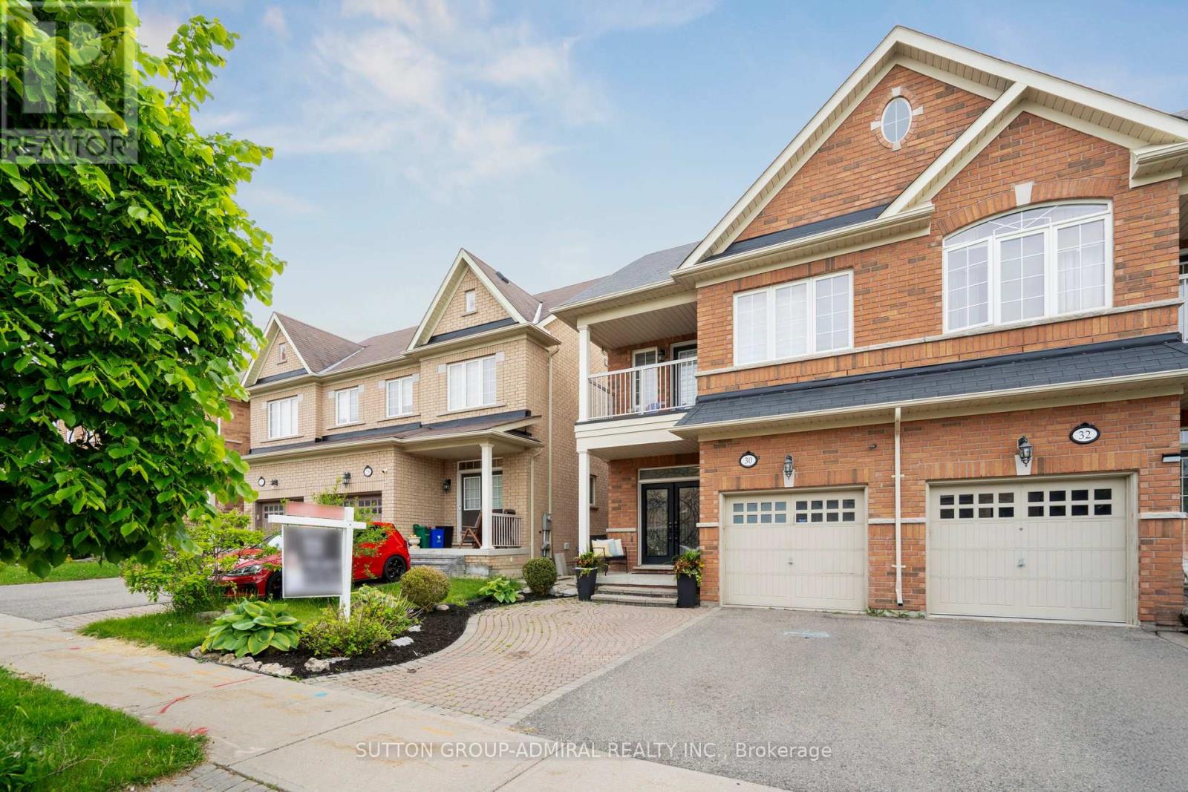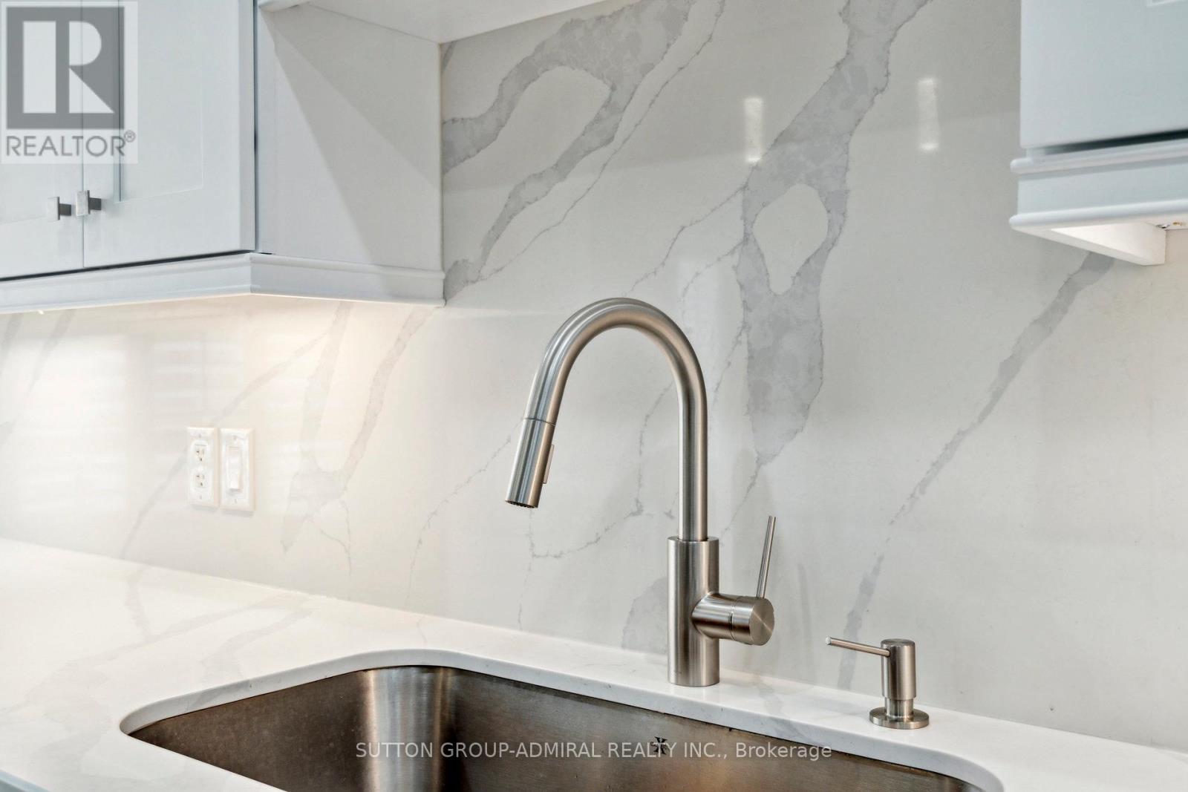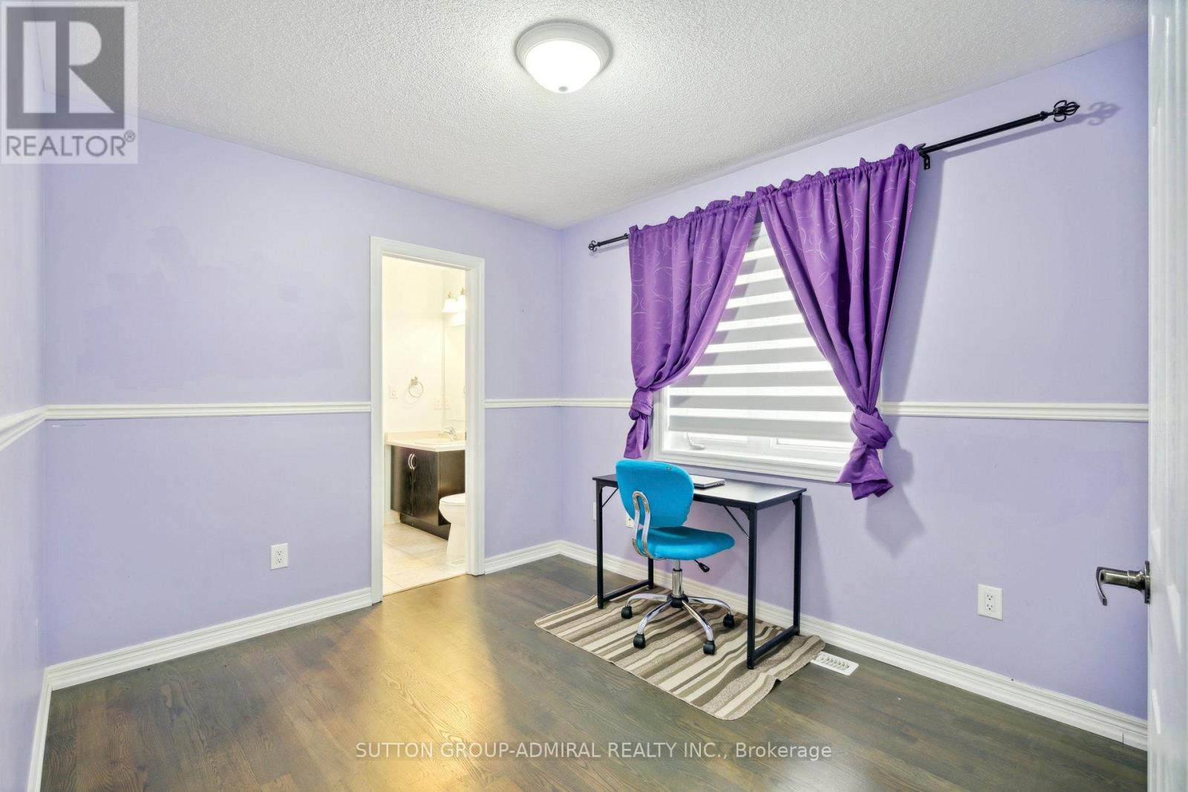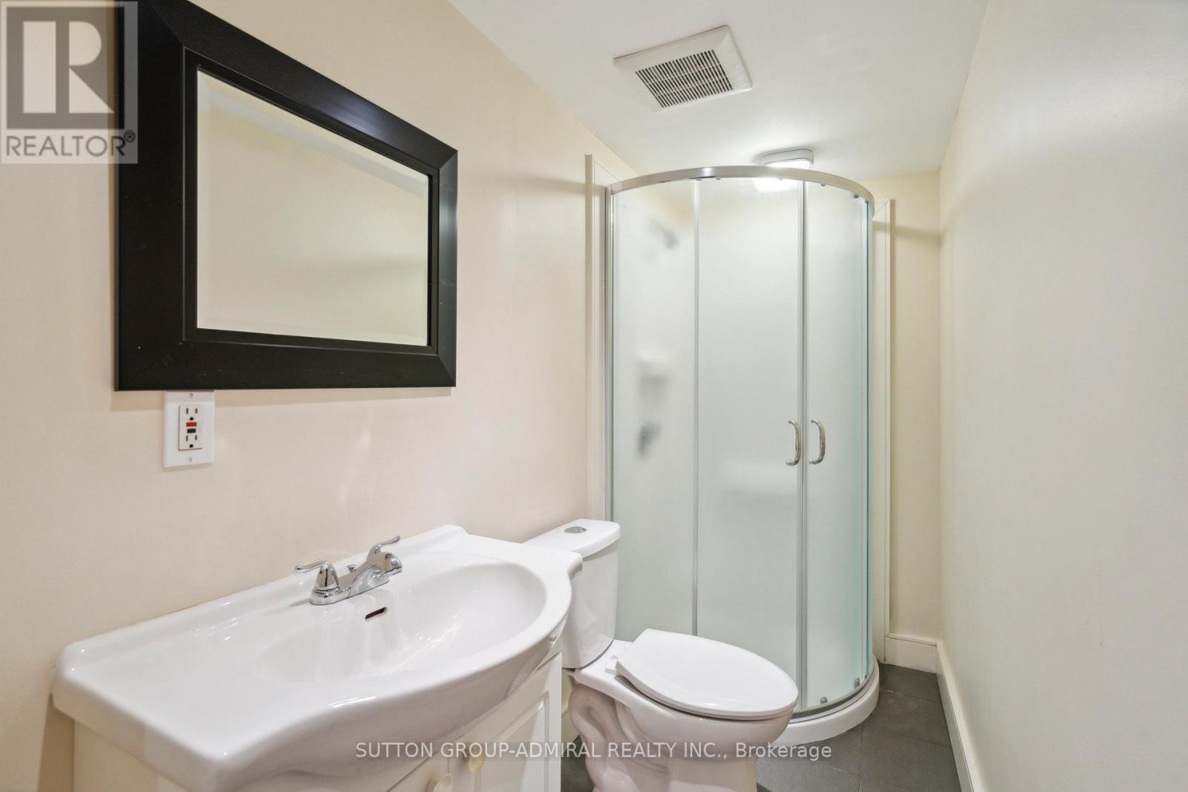30 Blue Grouse Road Vaughan, Ontario L6A 4B9
$1,549,000
Welcome to this Stunning 4+1 Bedroom, 5 Bathroom turn-key home in the Prestigious Valleys ofThornhill! This beautifully renovated home boasts a modern, open concept design with high-end finishes throughout.The main floor is an entertainer's dream, including a Designer Kitchen with quartz countertops and backsplash, gorgeous floor-to-ceiling custom cabinetry and high end appliances. Walk out onto over-sized deck in private backyard, perfect for summer gatherings. Spacious family room featuring a gas fireplace with stone surround, large elegant living/dining room. Engineered hardwood floors throughout. Upstairs you will find 4 bright and spacious bedrooms, a large master bedroom with spa-like ensuite, and 2 additional bathrooms and a laundry room for added convenience. The fully finished basement offers additional living space, including a large recroom with a plumbed in bar,and a separate bedroom and bathroom. Sought after family neighborhood close to top-rated schools, parks, shopping, dining, transit, places of worship, Rutherford GO Station, Hwy 407 and Vaughan Mills. All you have to do is move in and enjoy! (id:35762)
Open House
This property has open houses!
2:00 pm
Ends at:4:00 pm
Property Details
| MLS® Number | N12179440 |
| Property Type | Single Family |
| Community Name | Patterson |
| AmenitiesNearBy | Park, Place Of Worship, Public Transit, Schools |
| ParkingSpaceTotal | 3 |
| Structure | Deck |
Building
| BathroomTotal | 5 |
| BedroomsAboveGround | 4 |
| BedroomsBelowGround | 1 |
| BedroomsTotal | 5 |
| Appliances | Central Vacuum, Dishwasher, Dryer, Microwave, Oven, Window Coverings, Refrigerator |
| BasementDevelopment | Finished |
| BasementType | Full (finished) |
| ConstructionStyleAttachment | Semi-detached |
| CoolingType | Central Air Conditioning |
| ExteriorFinish | Brick |
| FireplacePresent | Yes |
| FlooringType | Hardwood |
| HalfBathTotal | 1 |
| HeatingFuel | Natural Gas |
| HeatingType | Forced Air |
| StoriesTotal | 2 |
| SizeInterior | 2000 - 2500 Sqft |
| Type | House |
| UtilityWater | Municipal Water |
Parking
| Attached Garage | |
| Garage |
Land
| Acreage | No |
| FenceType | Fenced Yard |
| LandAmenities | Park, Place Of Worship, Public Transit, Schools |
| Sewer | Septic System |
| SizeDepth | 105 Ft |
| SizeFrontage | 24 Ft ,7 In |
| SizeIrregular | 24.6 X 105 Ft |
| SizeTotalText | 24.6 X 105 Ft |
Rooms
| Level | Type | Length | Width | Dimensions |
|---|---|---|---|---|
| Main Level | Living Room | 5.98 m | 3.05 m | 5.98 m x 3.05 m |
| Main Level | Dining Room | 5.98 m | 3.05 m | 5.98 m x 3.05 m |
| Main Level | Kitchen | 3.54 m | 2.65 m | 3.54 m x 2.65 m |
| Main Level | Eating Area | 3.54 m | 2.65 m | 3.54 m x 2.65 m |
| Main Level | Family Room | 4.76 m | 3.8 m | 4.76 m x 3.8 m |
| Upper Level | Primary Bedroom | 5.06 m | 3.35 m | 5.06 m x 3.35 m |
| Upper Level | Bedroom 2 | 3.29 m | 2.96 m | 3.29 m x 2.96 m |
| Upper Level | Bedroom 3 | 3.69 m | 2.8 m | 3.69 m x 2.8 m |
| Upper Level | Bedroom 4 | 3.22 m | 2.8 m | 3.22 m x 2.8 m |
https://www.realtor.ca/real-estate/28380038/30-blue-grouse-road-vaughan-patterson-patterson
Interested?
Contact us for more information
Lori Gold
Salesperson
1206 Centre Street
Thornhill, Ontario L4J 3M9










































