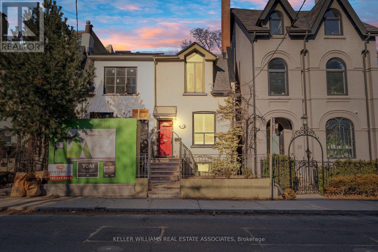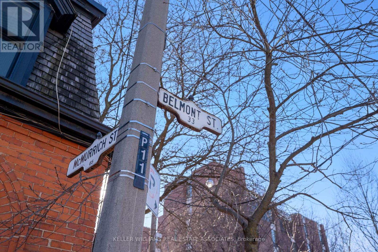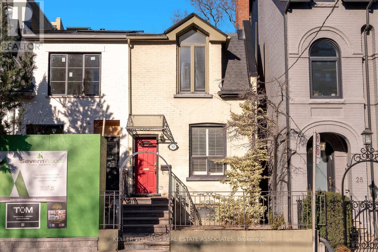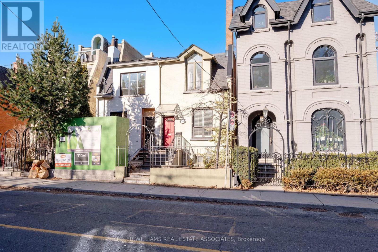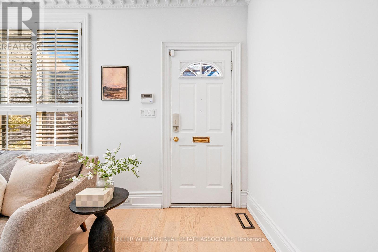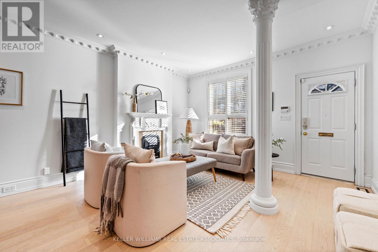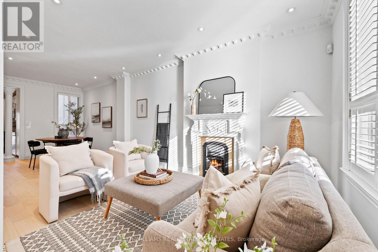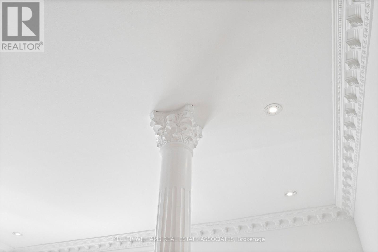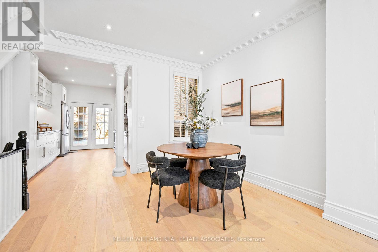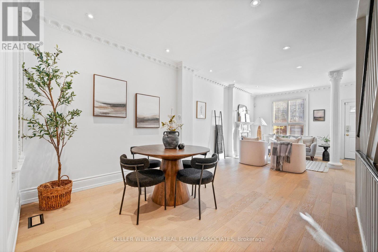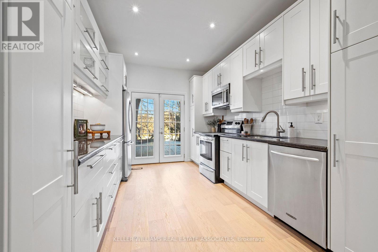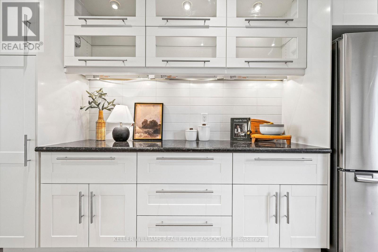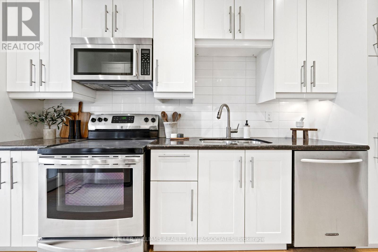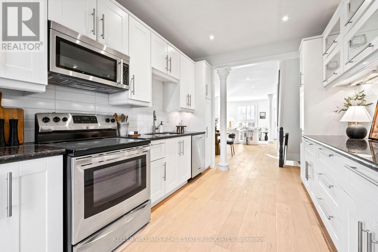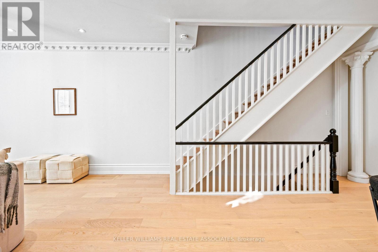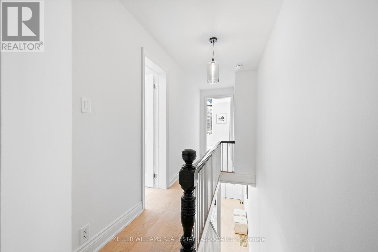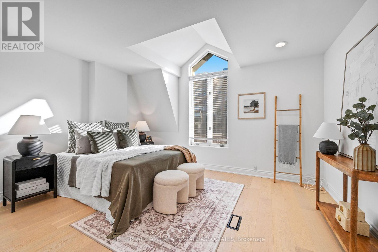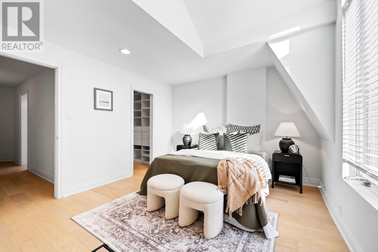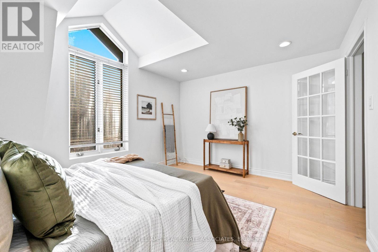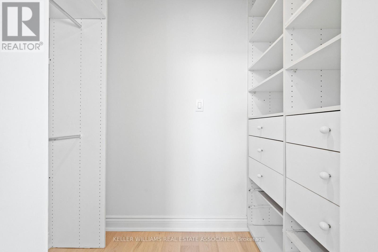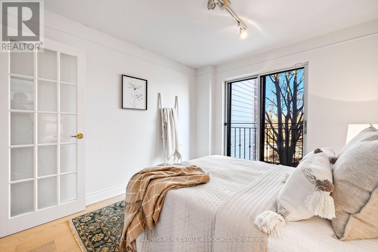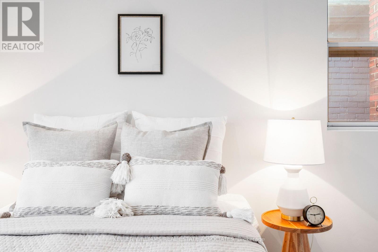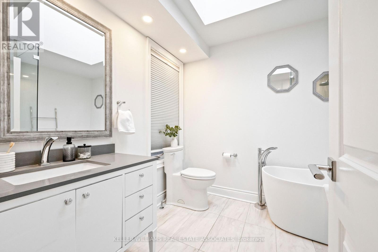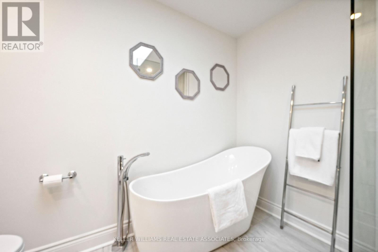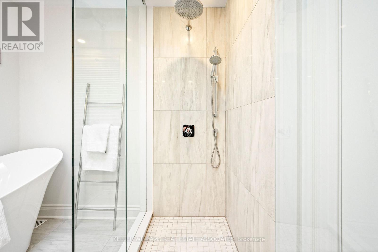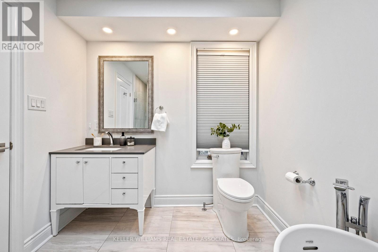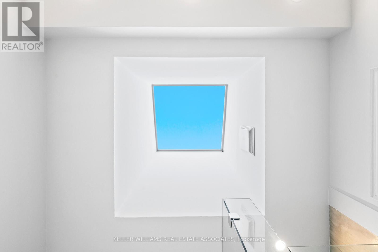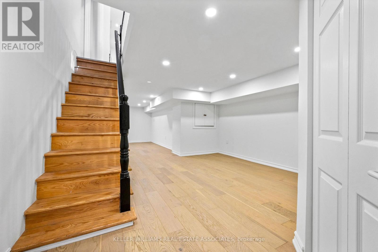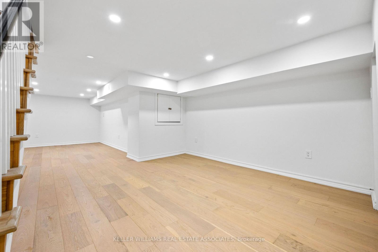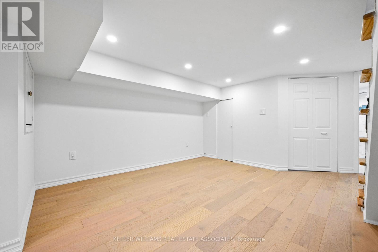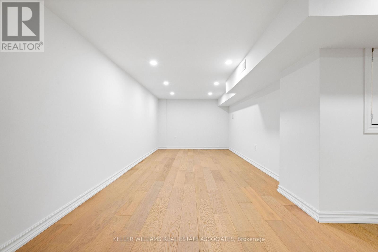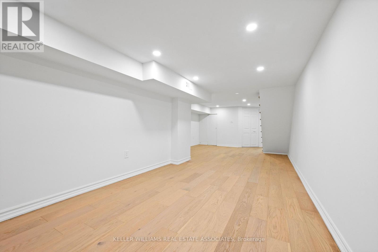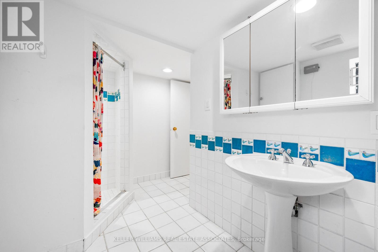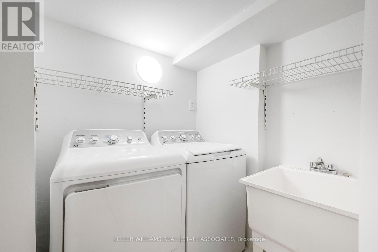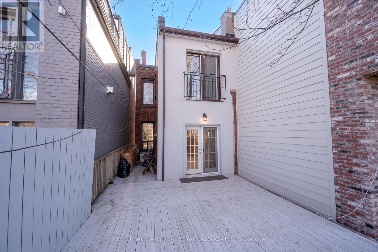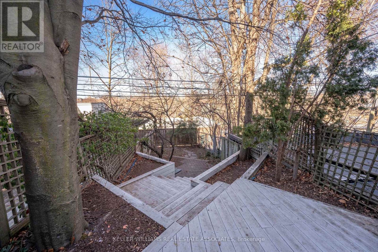30 Belmont Street Toronto, Ontario M5R 1P8
$1,399,999
Real estate is about LOCATION and 30 Belmont presents a rare opportunity to own a freehold property in one of the most highly sought-after locations in the city. From the moment you step inside, you're greeted by natural light that illuminates the bright and spacious layout. With elegant hardwood floors, 9-foot ceilings, and crown moulding accentuating the main floor, every detail radiates sophistication. The French doors open to a deck thats perfect for entertaining guests, hosting family, or enjoying the quiet privacy of a backyard not often seen in the heart of the city. Upstairs enjoy the thoughtfully renovated bathroom complete with stunning skylight, walk-in closet, & Juliette balcony off the second bedroom. Steps to transit, Ramsden Park, Fine Dining, and all the vibrancy Yorkville has to offer. Move-in ready, brimming with charm, & awaiting its next owner, Belmont is sure to sweep you off your feet! See virtual tour. Parking available $25.07/mth. Home Inspection available. (id:35762)
Open House
This property has open houses!
2:00 pm
Ends at:4:00 pm
Property Details
| MLS® Number | C12097824 |
| Property Type | Single Family |
| Neigbourhood | University—Rosedale |
| Community Name | Annex |
Building
| BathroomTotal | 2 |
| BedroomsAboveGround | 2 |
| BedroomsBelowGround | 1 |
| BedroomsTotal | 3 |
| BasementDevelopment | Finished |
| BasementType | N/a (finished) |
| ConstructionStyleAttachment | Semi-detached |
| CoolingType | Central Air Conditioning |
| ExteriorFinish | Brick |
| FireplacePresent | Yes |
| FlooringType | Hardwood |
| FoundationType | Unknown |
| HeatingFuel | Natural Gas |
| HeatingType | Forced Air |
| StoriesTotal | 2 |
| SizeInterior | 1100 - 1500 Sqft |
| Type | House |
| UtilityWater | Municipal Water |
Parking
| No Garage |
Land
| Acreage | No |
| Sewer | Sanitary Sewer |
| SizeDepth | 117 Ft ,7 In |
| SizeFrontage | 16 Ft |
| SizeIrregular | 16 X 117.6 Ft |
| SizeTotalText | 16 X 117.6 Ft |
Rooms
| Level | Type | Length | Width | Dimensions |
|---|---|---|---|---|
| Second Level | Primary Bedroom | 3.52 m | 4.17 m | 3.52 m x 4.17 m |
| Second Level | Bedroom 2 | 3.5 m | 2.93 m | 3.5 m x 2.93 m |
| Lower Level | Recreational, Games Room | 9 m | 3.98 m | 9 m x 3.98 m |
| Main Level | Living Room | 8.09 m | 4.25 m | 8.09 m x 4.25 m |
| Main Level | Dining Room | 8.09 m | 4.25 m | 8.09 m x 4.25 m |
| Main Level | Kitchen | 4.14 m | 2.89 m | 4.14 m x 2.89 m |
https://www.realtor.ca/real-estate/28201370/30-belmont-street-toronto-annex-annex
Interested?
Contact us for more information
Sasha Sheiman
Salesperson
7145 West Credit Ave B1 #100
Mississauga, Ontario L5N 6J7
Peter Holland
Salesperson
7145 West Credit Ave B1 #100
Mississauga, Ontario L5N 6J7

