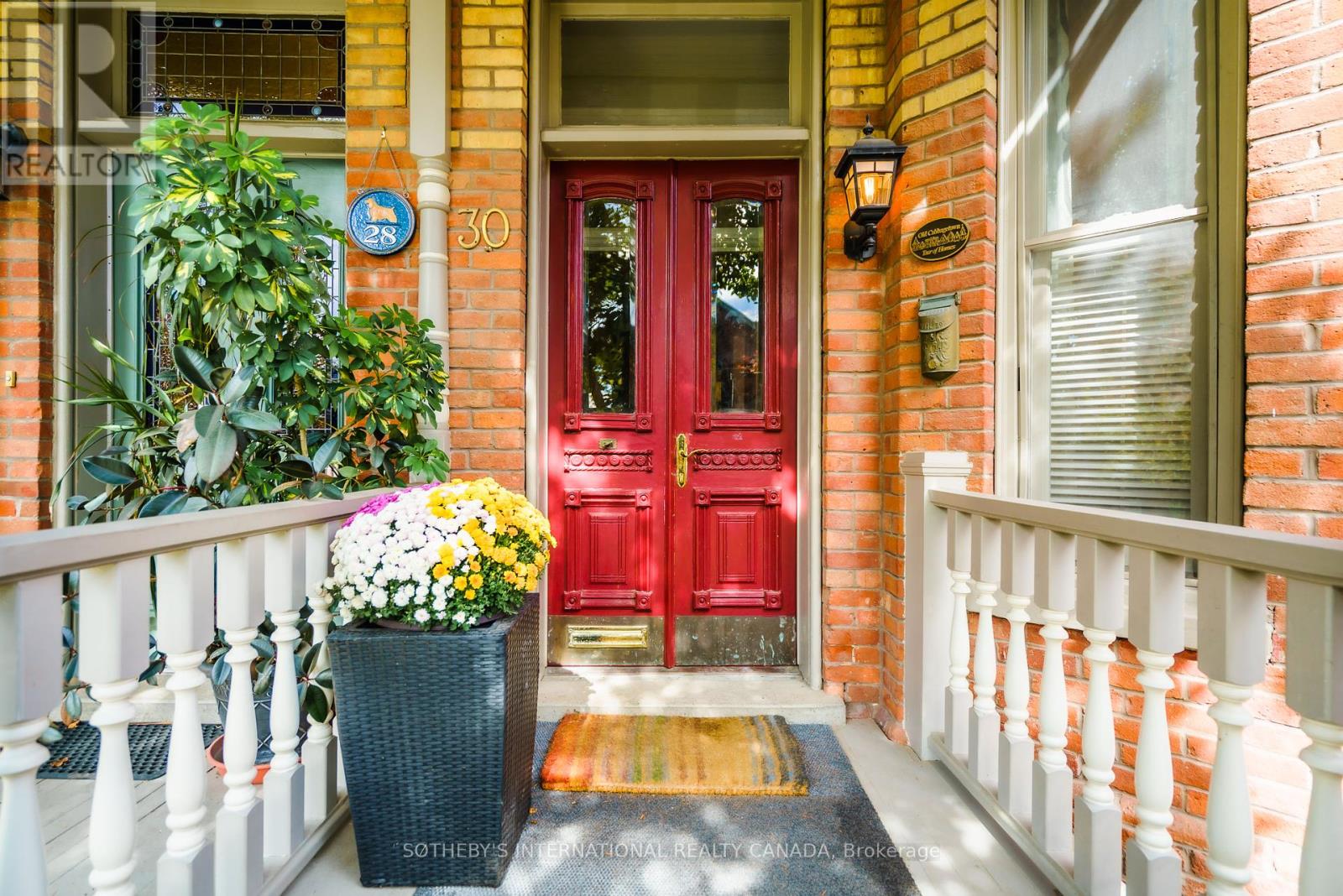30 Amelia Street Toronto, Ontario M4X 1E1
$6,800 Monthly
This Cabbagetown home is a special combination of original charm with contemporary design. Located on one of the most desirable streets in the neighbourhood, it features plenty of room for families with three finished floors, including large principal rooms, high ceilings, hardwood flooring, original moldings, and a wood burning fireplace. The finished lower level includes a large rec room that has served as a studio suite for a family member complete with bathroom, kitchenette, and a separate entrance from the fenced front garden. At the rear of the house, the large open concept family room, kitchen, and breakfast area overlook the charming back porch with built-in banquet and private fenced rear garden. Through a back gate in the garden is your private 2 car parking accessed off a wide laneway. A short walk to Cabbagetown's finest restaurants, cafes, public transit, schools, and miles of parkland and wilderness trails. (id:35762)
Property Details
| MLS® Number | C12353971 |
| Property Type | Single Family |
| Neigbourhood | Toronto Centre |
| Community Name | Cabbagetown-South St. James Town |
| AmenitiesNearBy | Park, Schools, Public Transit |
| CommunityFeatures | Community Centre |
| Features | Lane |
| ParkingSpaceTotal | 2 |
| Structure | Patio(s), Porch |
Building
| BathroomTotal | 4 |
| BedroomsAboveGround | 3 |
| BedroomsBelowGround | 1 |
| BedroomsTotal | 4 |
| Age | 100+ Years |
| Amenities | Fireplace(s) |
| Appliances | All, Dishwasher, Dryer, Microwave, Range, Stove, Washer, Wine Fridge, Refrigerator |
| BasementDevelopment | Finished |
| BasementFeatures | Separate Entrance, Walk Out |
| BasementType | N/a (finished) |
| ConstructionStyleAttachment | Semi-detached |
| CoolingType | Central Air Conditioning |
| ExteriorFinish | Brick |
| FireplacePresent | Yes |
| FlooringType | Hardwood, Laminate, Ceramic, Carpeted |
| HalfBathTotal | 1 |
| HeatingFuel | Natural Gas |
| HeatingType | Forced Air |
| StoriesTotal | 2 |
| SizeInterior | 1500 - 2000 Sqft |
| Type | House |
| UtilityWater | Municipal Water |
Parking
| No Garage |
Land
| Acreage | No |
| FenceType | Fenced Yard |
| LandAmenities | Park, Schools, Public Transit |
| LandscapeFeatures | Landscaped |
| Sewer | Sanitary Sewer |
| SizeDepth | 128 Ft |
| SizeFrontage | 18 Ft ,6 In |
| SizeIrregular | 18.5 X 128 Ft |
| SizeTotalText | 18.5 X 128 Ft |
Rooms
| Level | Type | Length | Width | Dimensions |
|---|---|---|---|---|
| Second Level | Bedroom 3 | 3.43 m | 3.1 m | 3.43 m x 3.1 m |
| Second Level | Primary Bedroom | 5.26 m | 3.89 m | 5.26 m x 3.89 m |
| Second Level | Bathroom | 3.51 m | 1.7 m | 3.51 m x 1.7 m |
| Second Level | Bedroom 2 | 3.56 m | 3.12 m | 3.56 m x 3.12 m |
| Second Level | Bathroom | 2.39 m | 1.63 m | 2.39 m x 1.63 m |
| Basement | Recreational, Games Room | 7.82 m | 4.52 m | 7.82 m x 4.52 m |
| Basement | Bathroom | 2.54 m | 1.52 m | 2.54 m x 1.52 m |
| Basement | Den | 4.78 m | 2.84 m | 4.78 m x 2.84 m |
| Basement | Laundry Room | 2.16 m | 2.01 m | 2.16 m x 2.01 m |
| Ground Level | Living Room | 5.18 m | 3.12 m | 5.18 m x 3.12 m |
| Ground Level | Dining Room | 3.81 m | 3.12 m | 3.81 m x 3.12 m |
| Ground Level | Family Room | 4.9 m | 2.97 m | 4.9 m x 2.97 m |
| Ground Level | Kitchen | 5.18 m | 3.43 m | 5.18 m x 3.43 m |
| Ground Level | Eating Area | 3.35 m | 2.69 m | 3.35 m x 2.69 m |
Interested?
Contact us for more information
Scott Biltoft
Salesperson
1867 Yonge Street Ste 100
Toronto, Ontario M4S 1Y5
Kimberley Faye Ezeard
Salesperson
1867 Yonge Street Ste 100
Toronto, Ontario M4S 1Y5



















































