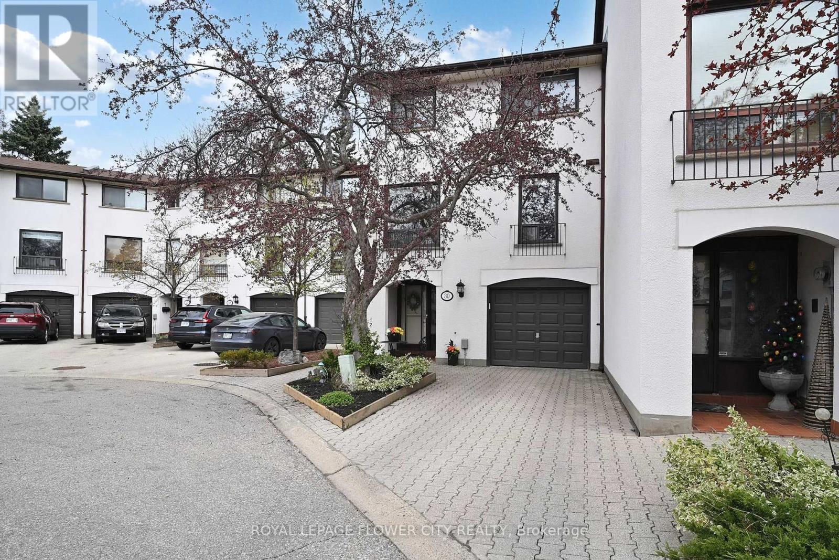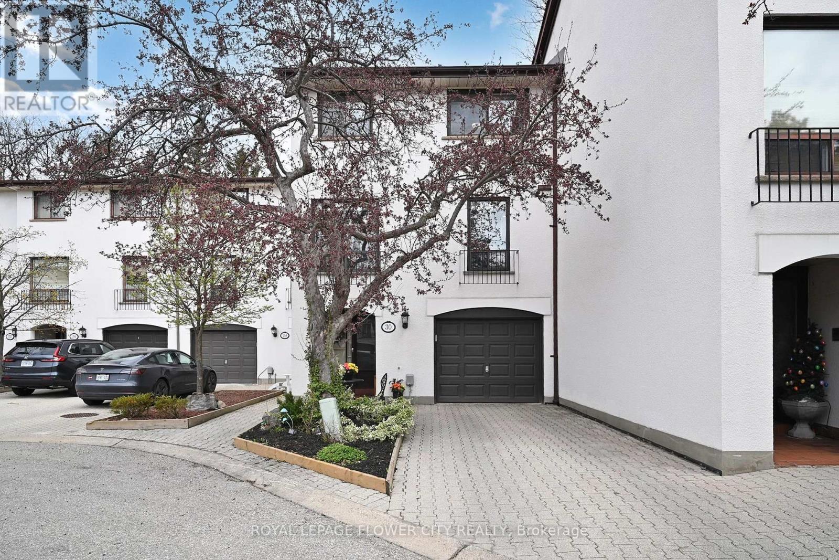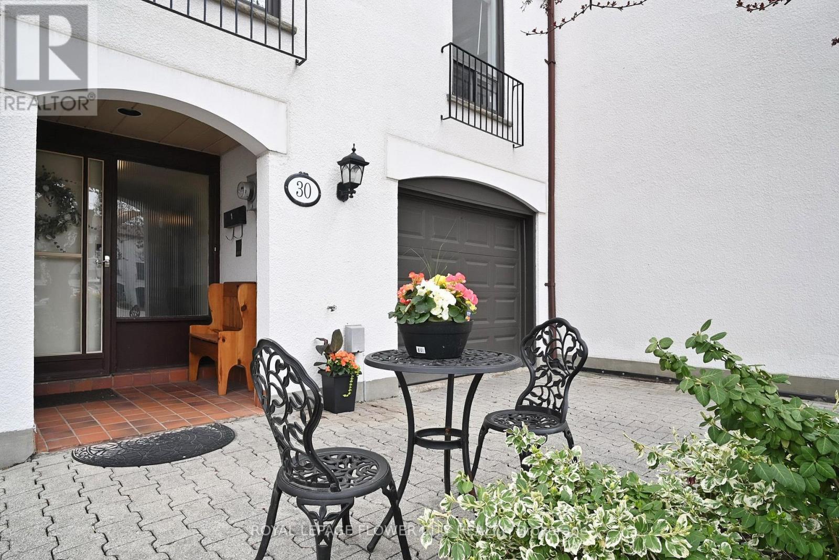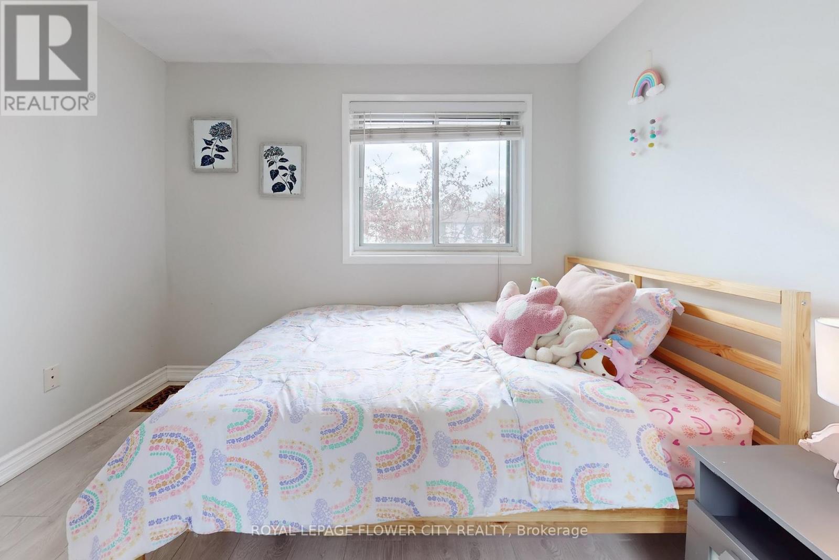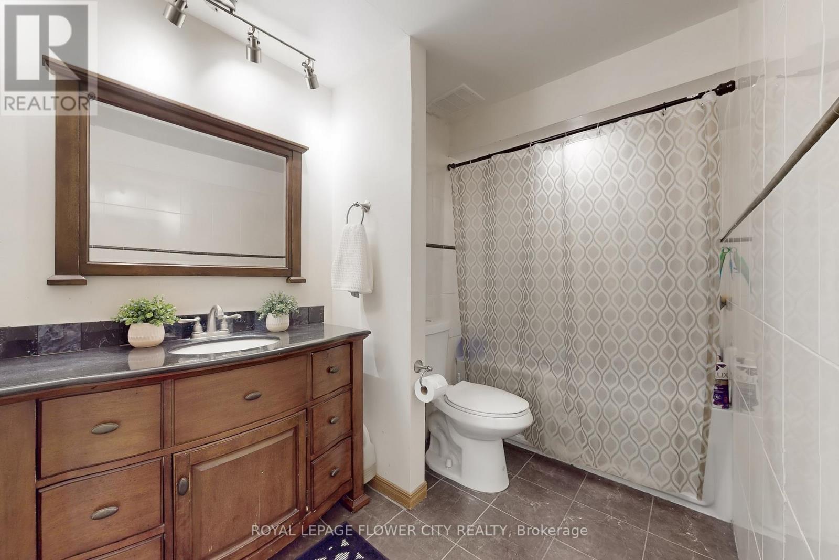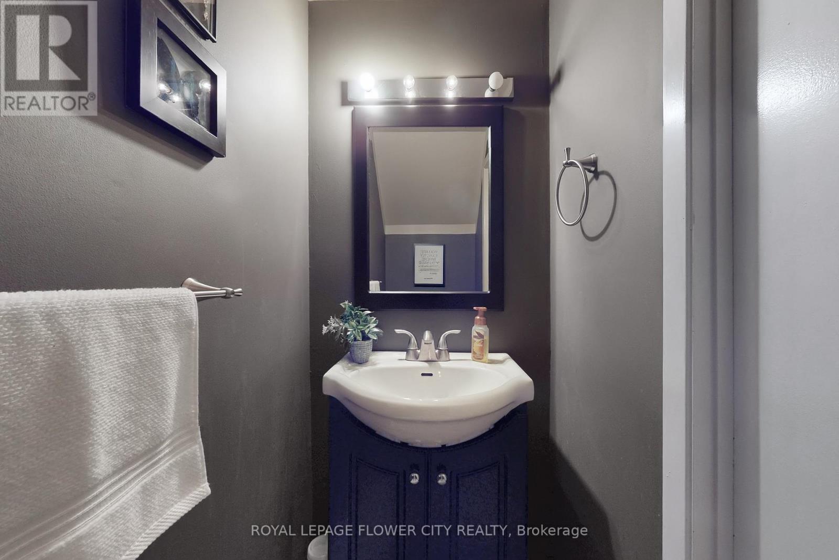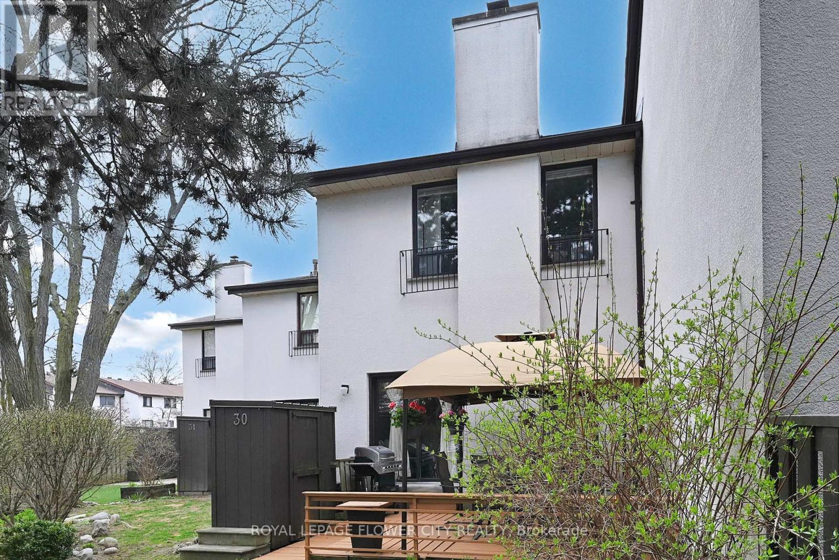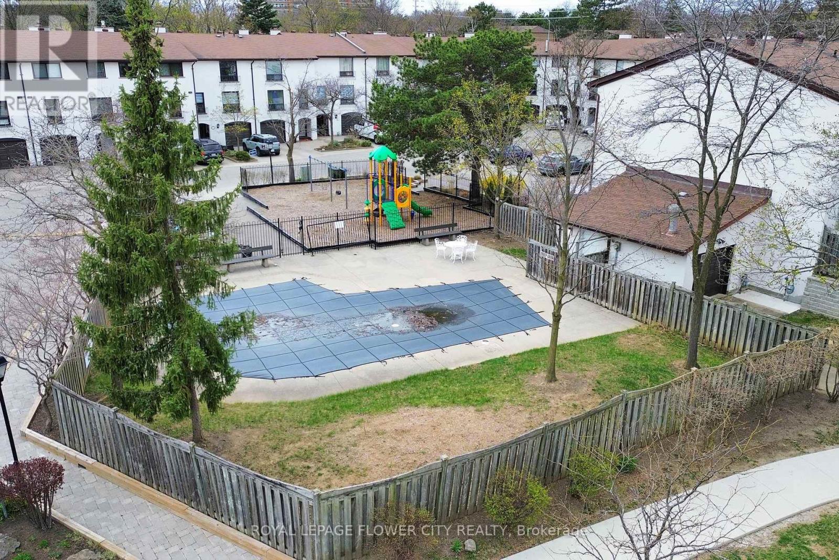30 - 7077 Estoril Road Mississauga, Ontario L5N 1N3
$817,786Maintenance, Water, Common Area Maintenance, Insurance, Parking
$572 Monthly
Maintenance, Water, Common Area Maintenance, Insurance, Parking
$572 MonthlyBeautiful Luxury Townhouse located in a Mediterranean Style Complex. Features a bright, open concept layout with hardwood and laminate flooring. An abundance of natural light through out the house. High ceiling living room features wood burning fireplace and an elevated dinning area. Upgraded eat in kitchen with quartz counters, movable island and cabinets. King size master with washroom and walk in closet. Pot lights, tiled entry, upgraded appliances, newer windows, patio door, newer furnace (2022).Overlooking Spacious backyard with an amazing deck with canopy and mature trees. Outdoor swimming pool and playground in complex. Walking distance to Meadowvale GO, Steps to Elementary School and Parks and 5 min Drive to Highway 401. A perfect blend of modern upgrades and ideal location This one checks all the boxes! (id:35762)
Open House
This property has open houses!
2:00 pm
Ends at:4:00 pm
2:00 pm
Ends at:4:00 pm
Property Details
| MLS® Number | W12106798 |
| Property Type | Single Family |
| Neigbourhood | Meadowvale |
| Community Name | Meadowvale |
| CommunityFeatures | Pet Restrictions |
| ParkingSpaceTotal | 3 |
Building
| BathroomTotal | 3 |
| BedroomsAboveGround | 3 |
| BedroomsBelowGround | 1 |
| BedroomsTotal | 4 |
| Appliances | Central Vacuum, Dishwasher, Dryer, Storage Shed, Window Coverings, Refrigerator |
| ArchitecturalStyle | Multi-level |
| BasementDevelopment | Finished |
| BasementType | N/a (finished) |
| CoolingType | Central Air Conditioning |
| ExteriorFinish | Stucco |
| FireplacePresent | Yes |
| FlooringType | Hardwood, Porcelain Tile, Laminate, Ceramic, Carpeted |
| HalfBathTotal | 2 |
| HeatingFuel | Natural Gas |
| HeatingType | Forced Air |
| SizeInterior | 1400 - 1599 Sqft |
| Type | Row / Townhouse |
Parking
| Garage |
Land
| Acreage | No |
Rooms
| Level | Type | Length | Width | Dimensions |
|---|---|---|---|---|
| Third Level | Primary Bedroom | 4.2 m | 3.56 m | 4.2 m x 3.56 m |
| Third Level | Bedroom 2 | 4 m | 2.8 m | 4 m x 2.8 m |
| Third Level | Bedroom 3 | 2.9 m | 2.8 m | 2.9 m x 2.8 m |
| Basement | Bedroom 4 | 3.95 m | 3.7 m | 3.95 m x 3.7 m |
| Basement | Laundry Room | 2.9 m | 1.95 m | 2.9 m x 1.95 m |
| Main Level | Living Room | 5.8 m | 3.46 m | 5.8 m x 3.46 m |
| Upper Level | Dining Room | 3.45 m | 3.32 m | 3.45 m x 3.32 m |
| Upper Level | Kitchen | 3.45 m | 3.19 m | 3.45 m x 3.19 m |
| Upper Level | Eating Area | 3.14 m | 2.4 m | 3.14 m x 2.4 m |
| Ground Level | Foyer | 2.9 m | 2 m | 2.9 m x 2 m |
https://www.realtor.ca/real-estate/28221589/30-7077-estoril-road-mississauga-meadowvale-meadowvale
Interested?
Contact us for more information
Indranil Ghosh
Salesperson

