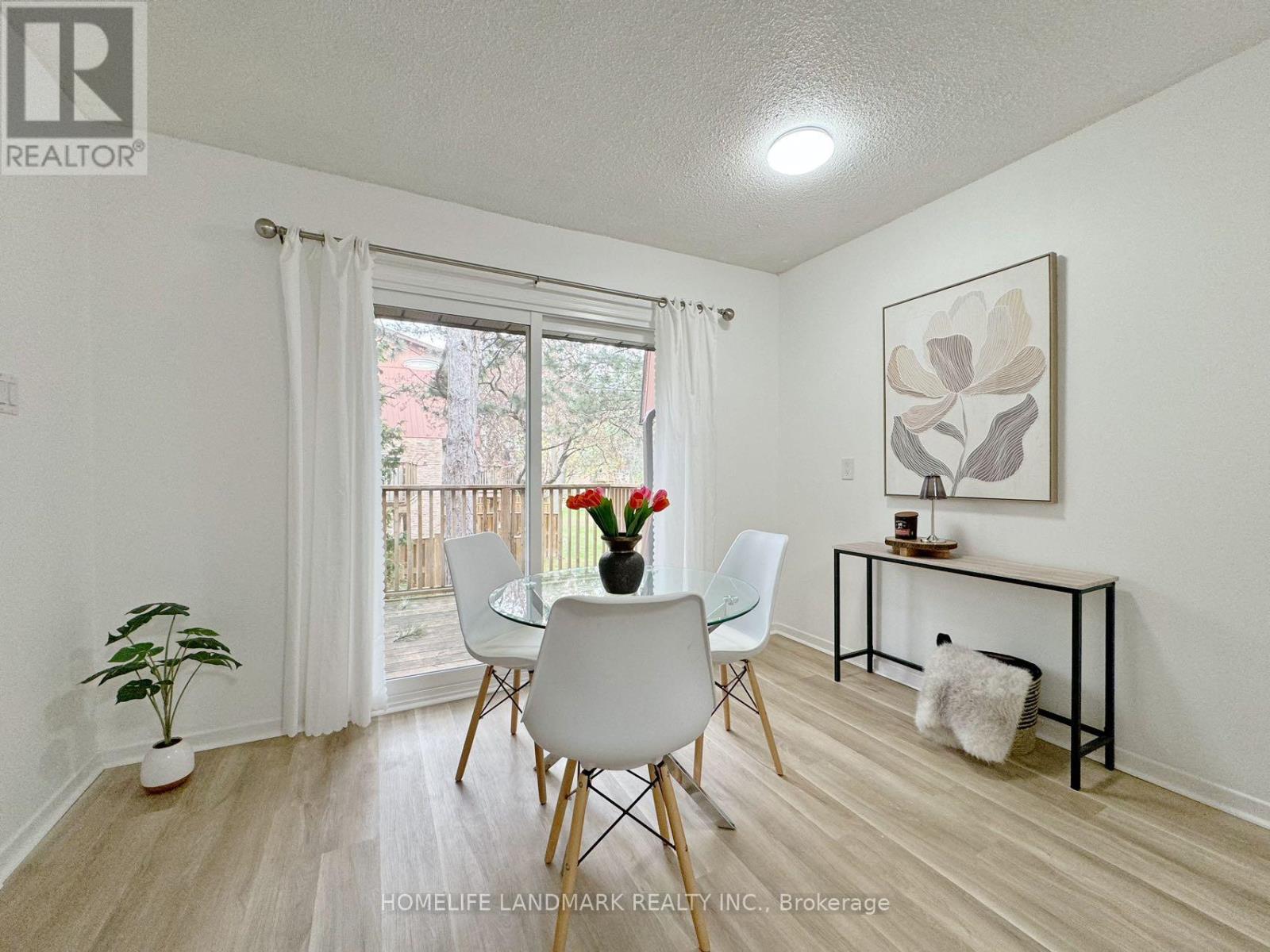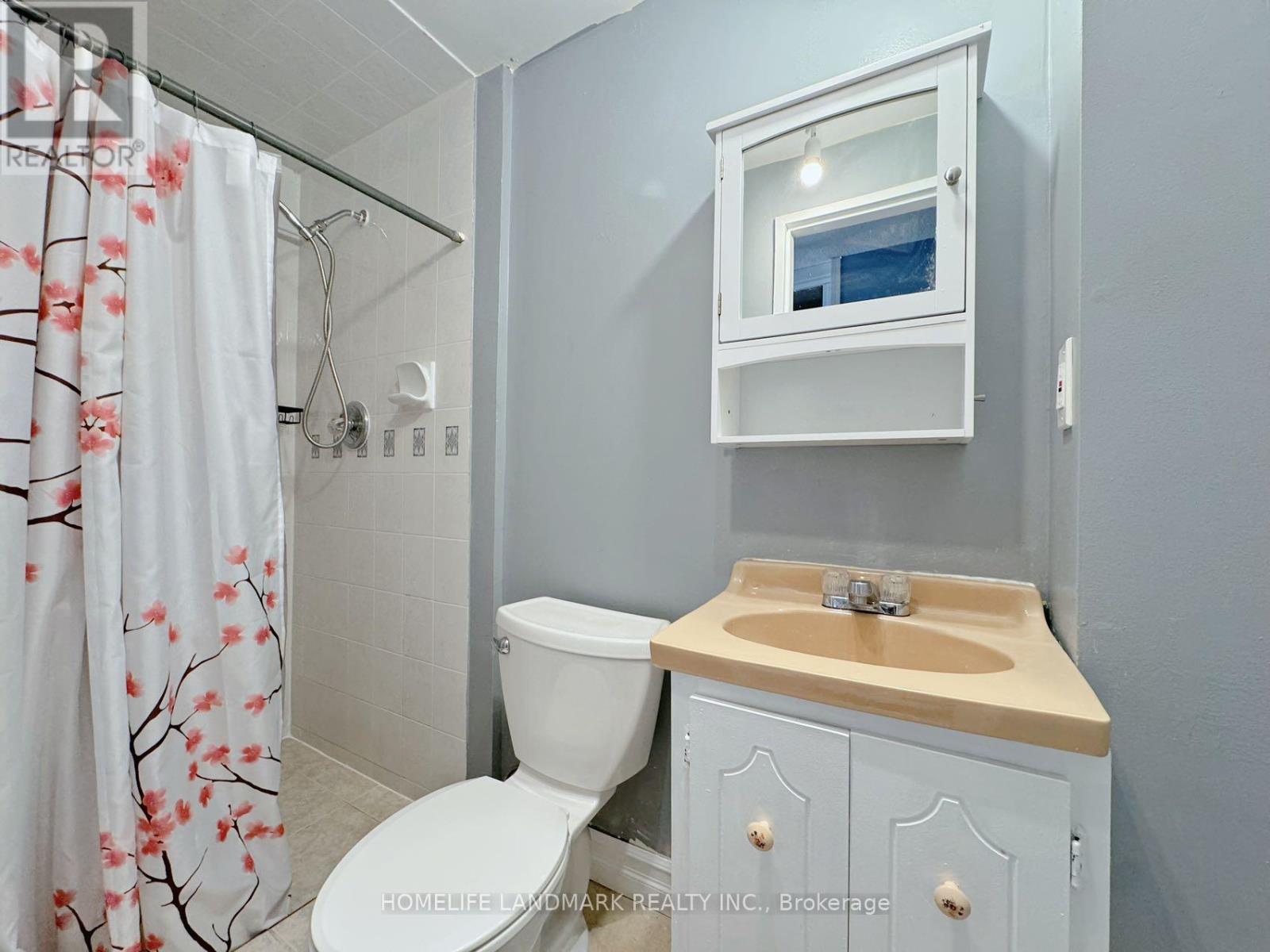30 - 7030 Copenhagen Road Mississauga, Ontario L5N 2P3
$748,000Maintenance, Common Area Maintenance, Insurance, Parking, Water
$735.23 Monthly
Maintenance, Common Area Maintenance, Insurance, Parking, Water
$735.23 MonthlyWelcome to Gorgeous and Spacious 3+1 Bedrooms & 3.5 Washrooms. This beautifully maintained home features a finished ground-level basement with a private front entrance and walk-out to the backyard, ideal as an in-law suite, complete with its own kitchen, 3pc washroom and bedroom. Main Floor boasts large living with the Wood burning fireplace, a separate formal dining room, Family Sized Kitchen with an eat-in area that looks onto a good size deck. Master Bedroom with full Ensuite & Walk in Closet. Two additional large Bedrooms perfect for family members or guests. Fresh Paint, Furnace (2023), Electrical control panel a year new, 1 car garage, storage and etc. Beautiful property located in a desirable Mississauga area, Steps To Public Transit, Close to schools, parks, trails, GO Station and Shopping Centre. It's the perfect place to call home! (id:35762)
Property Details
| MLS® Number | W12120070 |
| Property Type | Single Family |
| Community Name | Meadowvale |
| CommunityFeatures | Pet Restrictions |
| Features | Balcony, Carpet Free, In-law Suite |
| ParkingSpaceTotal | 2 |
Building
| BathroomTotal | 4 |
| BedroomsAboveGround | 3 |
| BedroomsBelowGround | 1 |
| BedroomsTotal | 4 |
| Appliances | Dishwasher, Dryer, Two Stoves, Washer, Window Coverings, Two Refrigerators |
| BasementFeatures | Separate Entrance |
| BasementType | N/a |
| CoolingType | Central Air Conditioning |
| ExteriorFinish | Brick |
| FireplacePresent | Yes |
| FlooringType | Laminate, Vinyl, Ceramic |
| HalfBathTotal | 1 |
| HeatingFuel | Natural Gas |
| HeatingType | Forced Air |
| StoriesTotal | 3 |
| SizeInterior | 1400 - 1599 Sqft |
| Type | Row / Townhouse |
Parking
| Garage |
Land
| Acreage | No |
Rooms
| Level | Type | Length | Width | Dimensions |
|---|---|---|---|---|
| Second Level | Primary Bedroom | 4.78 m | 3.35 m | 4.78 m x 3.35 m |
| Second Level | Bedroom 2 | 4.25 m | 3.88 m | 4.25 m x 3.88 m |
| Second Level | Bedroom 3 | 3.85 m | 2.6 m | 3.85 m x 2.6 m |
| Basement | Bedroom 4 | 3.35 m | 3.2 m | 3.35 m x 3.2 m |
| Basement | Kitchen | Measurements not available | ||
| Main Level | Living Room | 5.85 m | 3.53 m | 5.85 m x 3.53 m |
| Main Level | Dining Room | 3.35 m | 3.2 m | 3.35 m x 3.2 m |
| Main Level | Kitchen | 3.88 m | 2.67 m | 3.88 m x 2.67 m |
| Main Level | Foyer | Measurements not available |
Interested?
Contact us for more information
Julia Li
Salesperson
7240 Woodbine Ave Unit 103
Markham, Ontario L3R 1A4
Lia Li
Salesperson
1943 Ironoak Way #203
Oakville, Ontario L6H 3V7


































