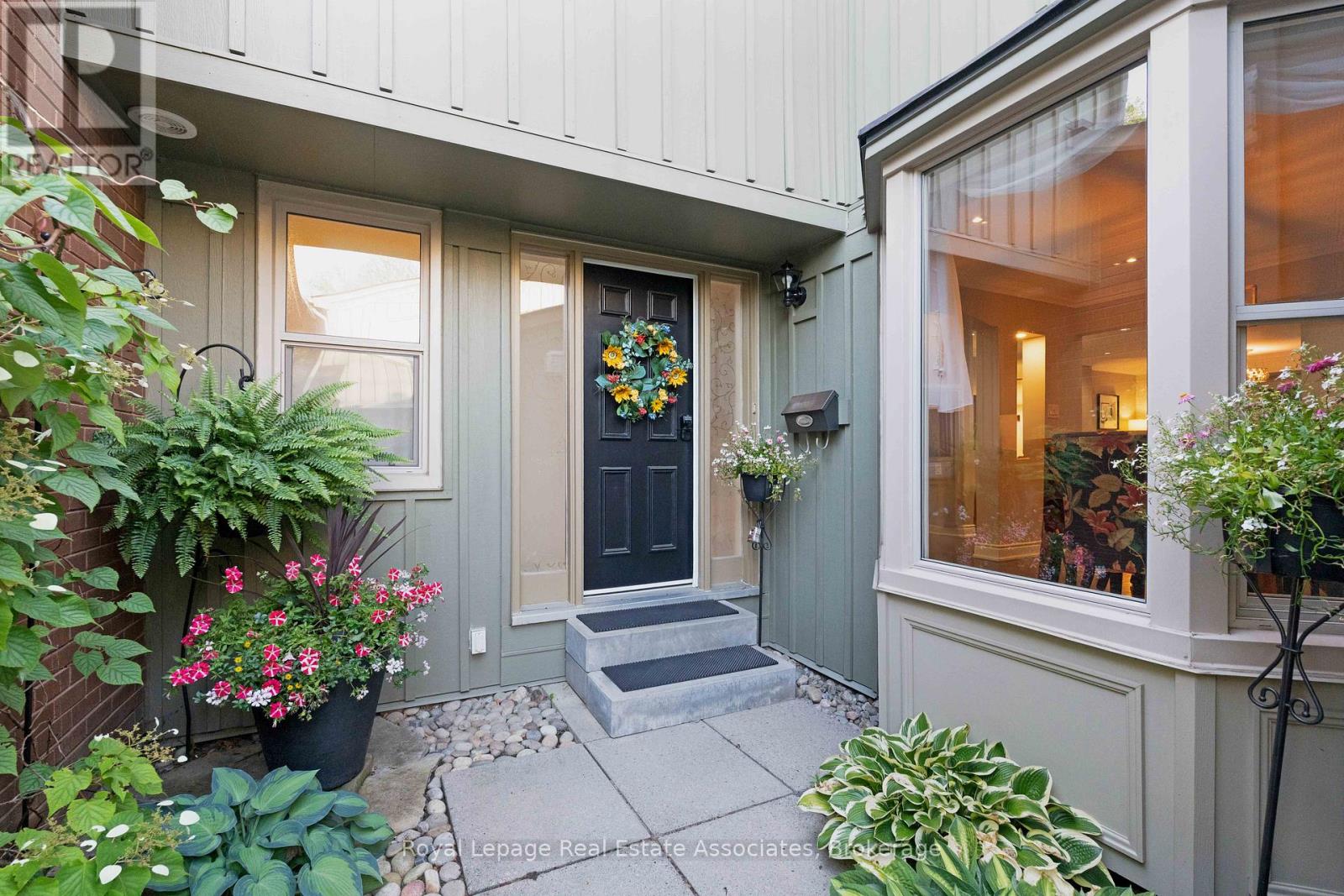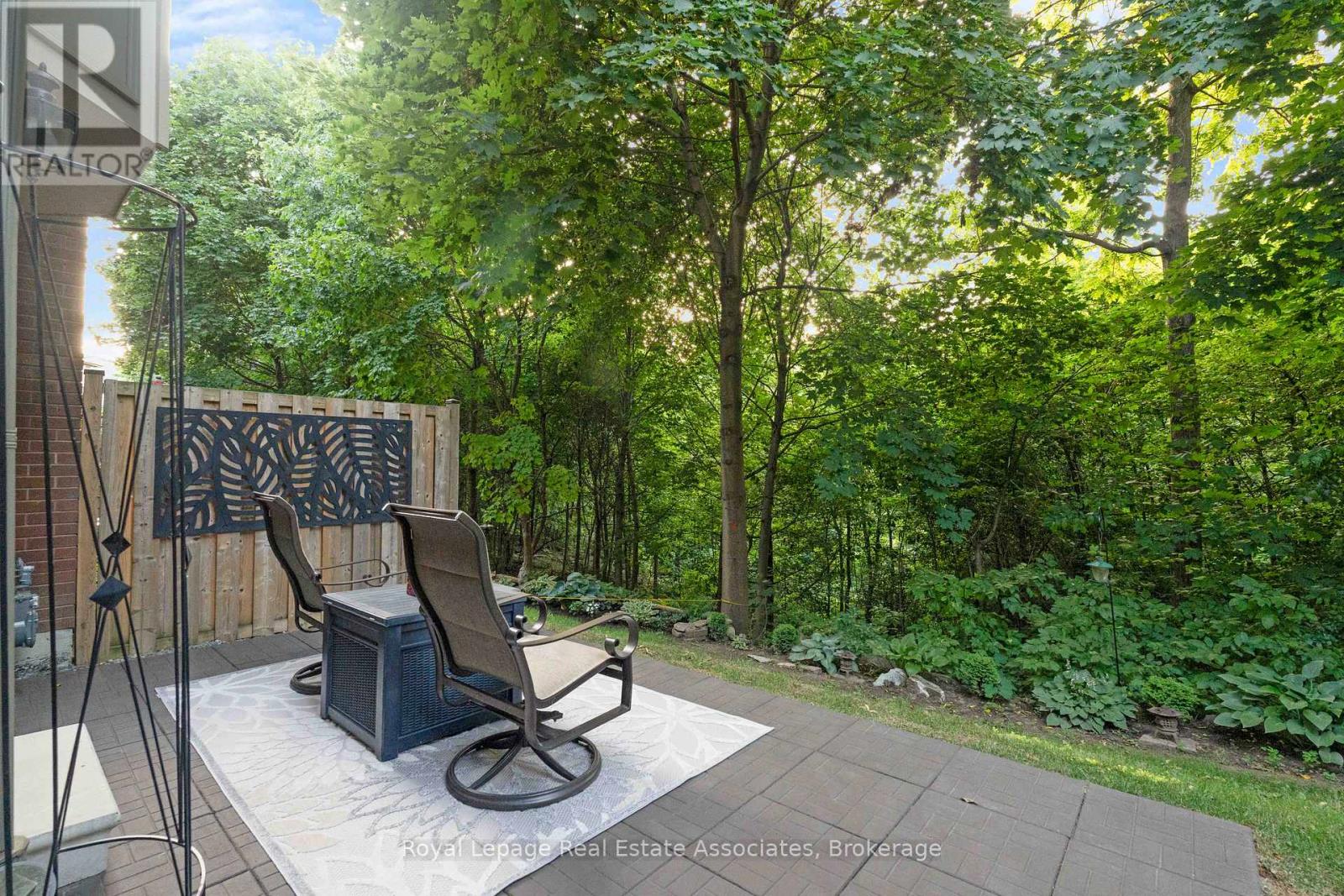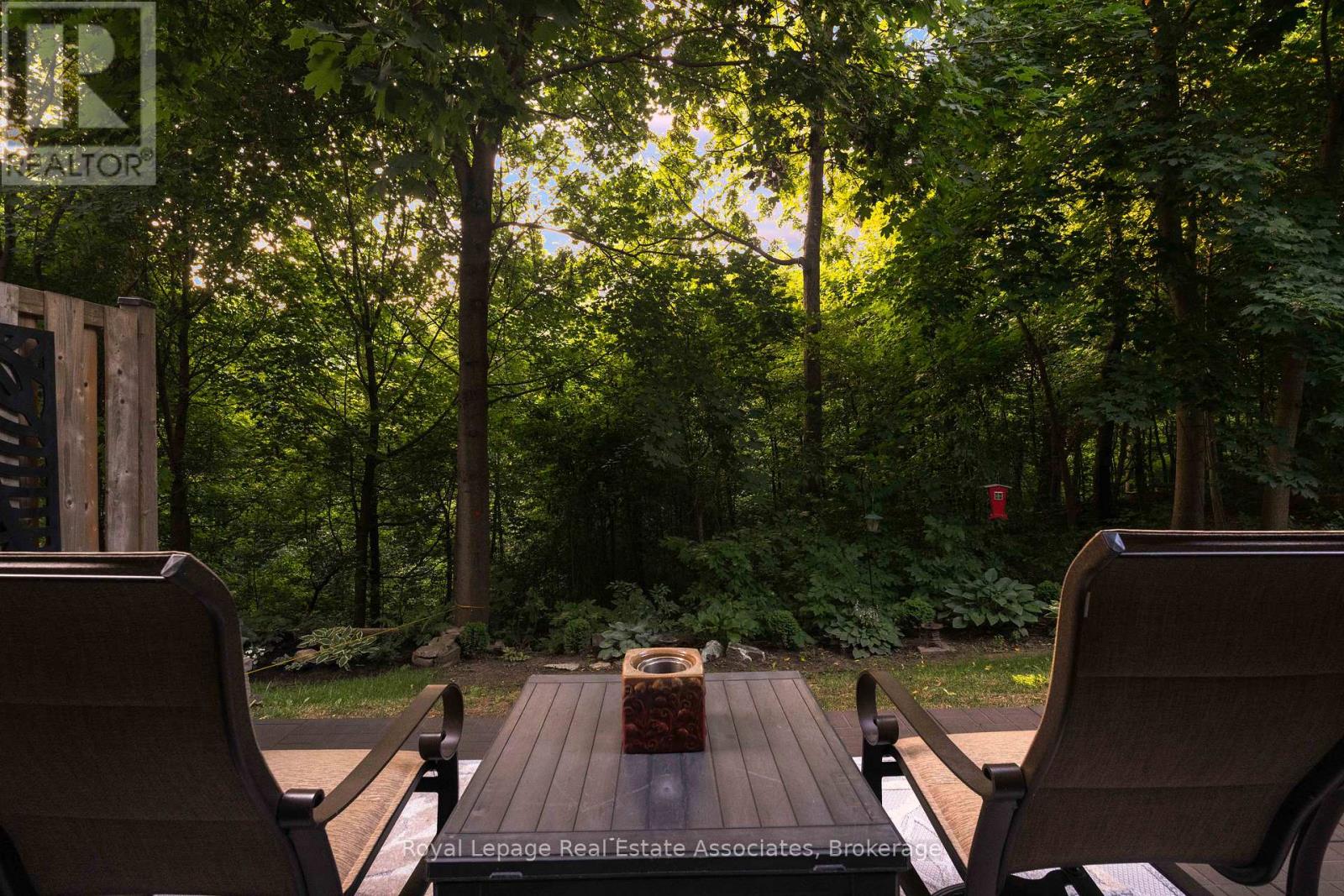30 - 3265 South Millway Mississauga, Ontario L5L 2R3
$939,900Maintenance, Water, Insurance, Cable TV
$669.98 Monthly
Maintenance, Water, Insurance, Cable TV
$669.98 MonthlyPrime Location! Backing onto a serene ravine, this stunning 3-bedroom, 4-bathroom townhome offers the perfect blend of space, style, and setting. Enjoy parking for 3 cars-a rare find in this community. The upper-level primary suite features two large closets with custom organizers and a 3 piece en suite. Two additional bedrooms share a well-appointed main bathroom perfect for family or guests.The kitchen offers stainless steel appliances, ample storage, designer imported backsplash, and a walkout to a private deck with breathtaking ravine views.Bright and inviting, the open-concept living and dining areas include pot lights and a cozy gas fireplace ideal for entertaining or relaxing evenings.The finished walkout basement adds exceptional versatility with a full kitchen, 4-piece bath, perfect for an in-law suite or guest retreat. Condo fees include: landscaping, water, Bell Fibe TV, and unlimited internet.This is a rare opportunity to live in a peaceful natural setting without sacrificing convenience, don't miss out! Close to shopping, schools, parks, trails, UTM, Credit Valley Hospital. (id:35762)
Property Details
| MLS® Number | W12275114 |
| Property Type | Single Family |
| Community Name | Erin Mills |
| CommunityFeatures | Pet Restrictions |
| EquipmentType | Water Heater |
| Features | Backs On Greenbelt, In-law Suite |
| ParkingSpaceTotal | 3 |
| RentalEquipmentType | Water Heater |
| Structure | Deck |
Building
| BathroomTotal | 4 |
| BedroomsAboveGround | 3 |
| BedroomsBelowGround | 1 |
| BedroomsTotal | 4 |
| Age | 31 To 50 Years |
| Amenities | Fireplace(s) |
| Appliances | Garage Door Opener Remote(s), Dishwasher, Dryer, Stove, Washer, Refrigerator |
| BasementDevelopment | Finished |
| BasementFeatures | Walk Out |
| BasementType | N/a (finished) |
| CoolingType | Central Air Conditioning |
| ExteriorFinish | Brick |
| FireplacePresent | Yes |
| FireplaceTotal | 1 |
| FoundationType | Concrete |
| HalfBathTotal | 1 |
| HeatingFuel | Natural Gas |
| HeatingType | Forced Air |
| StoriesTotal | 2 |
| SizeInterior | 1600 - 1799 Sqft |
| Type | Row / Townhouse |
Parking
| Garage |
Land
| Acreage | No |
| LandscapeFeatures | Lawn Sprinkler, Landscaped |
| ZoningDescription | Rm5 |
Rooms
| Level | Type | Length | Width | Dimensions |
|---|---|---|---|---|
| Second Level | Primary Bedroom | 4.84 m | 5.38 m | 4.84 m x 5.38 m |
| Second Level | Bedroom 2 | 3.68 m | 3.57 m | 3.68 m x 3.57 m |
| Second Level | Bedroom 3 | 3.84 m | 3.09 m | 3.84 m x 3.09 m |
| Lower Level | Family Room | 4.03 m | 3.44 m | 4.03 m x 3.44 m |
| Lower Level | Kitchen | 4.16 m | 3.08 m | 4.16 m x 3.08 m |
| Lower Level | Bedroom | 2.78 m | 3.22 m | 2.78 m x 3.22 m |
| Main Level | Dining Room | 5.21 m | 3.34 m | 5.21 m x 3.34 m |
| Main Level | Living Room | 6.69 m | 3.34 m | 6.69 m x 3.34 m |
| Main Level | Kitchen | 2.91 m | 4.6 m | 2.91 m x 4.6 m |
https://www.realtor.ca/real-estate/28585083/30-3265-south-millway-mississauga-erin-mills-erin-mills
Interested?
Contact us for more information
Michele Dunlop
Broker
103 Lakeshore Rd East
Mississauga, Ontario L5G 1E2


























