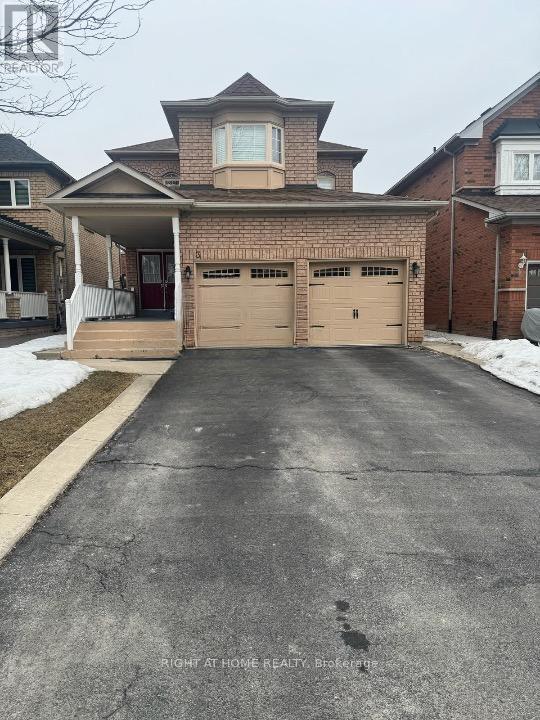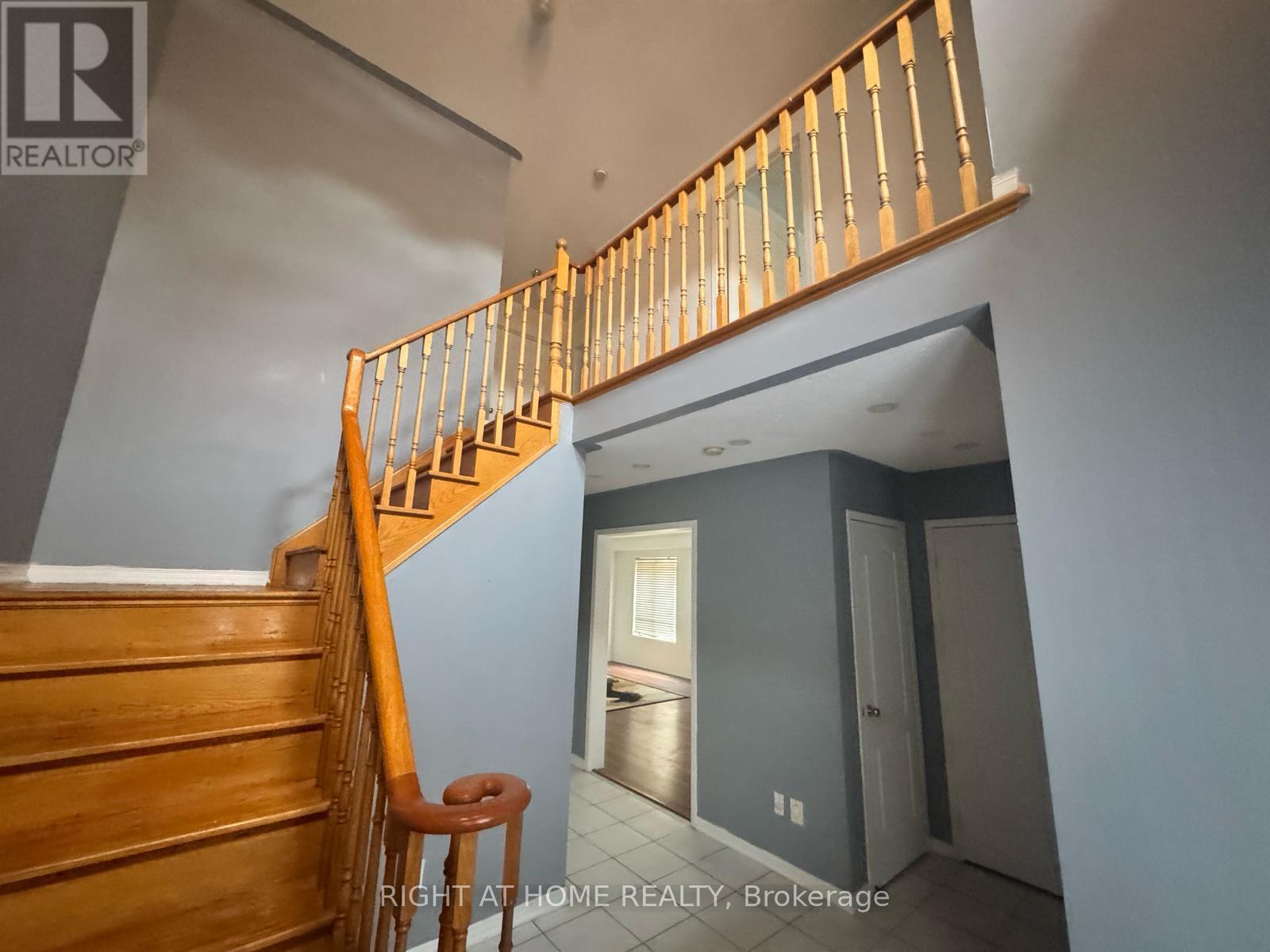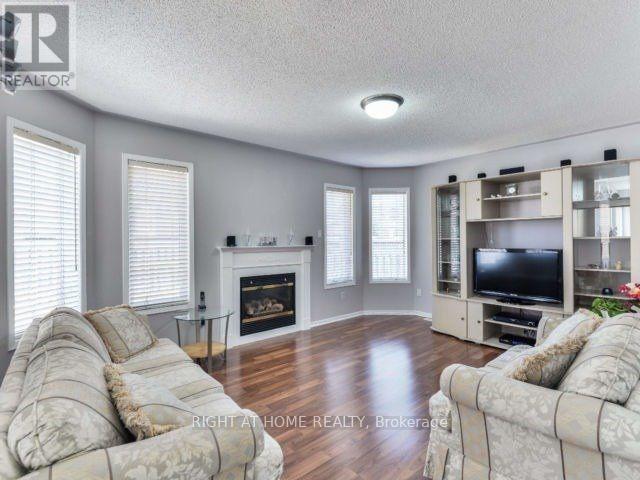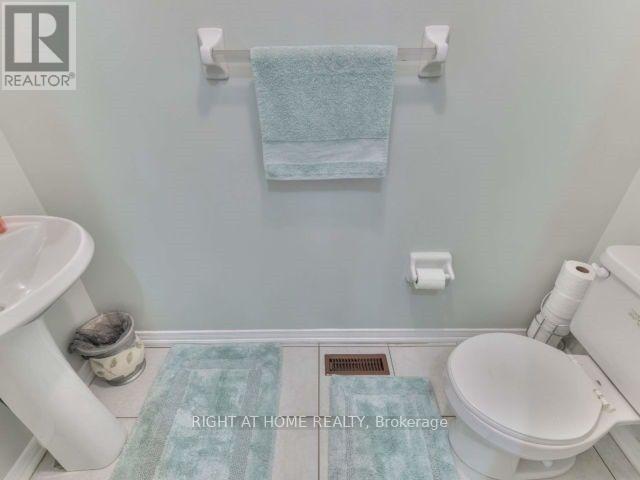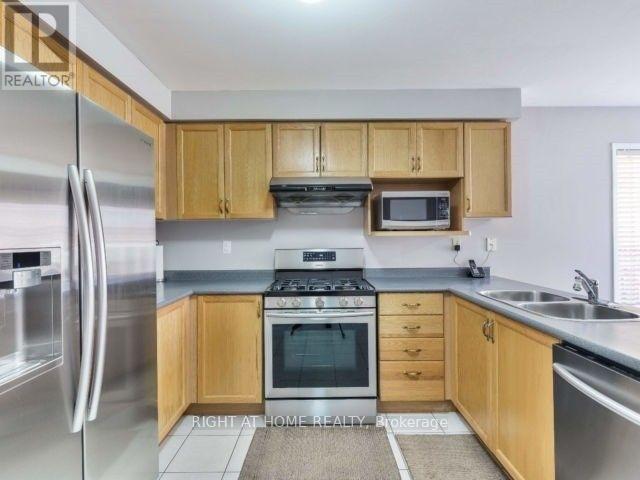3 Woodsmere Court Brampton, Ontario L6R 1V3
$999,900
Welcome to 3 Woodsmere Court, a beautifully maintained detached 4+2-bedroom, 4-bathroom home in the highly sought-after Sandringham-Wellington community of Brampton! Nestled on a quiet cul-de-sac, this stunning property offers a spacious and functional layout freshly painted this year! Step inside to find a bright and airy living space, and a family-sized kitchen with ample cabinetry and a breakfast area that walks out to a private backyard perfect for entertaining! The primary bedroom boasts a walk-in closet and a luxurious ensuite, while the finished basement provides additional living space, ideal for a rec room or in-law suite.Conveniently located close to parks, top-rated schools, shopping, transit, and major highways, this home is a perfect blend of comfort and convenience.Don't miss out on this incredible opportunity book your private showing today! Property Features: 4+2 Bedrooms | 4 Bathrooms Detached Home on a Quiet Court Spacious & Open-Concept Layout Bright Kitchen with Breakfast Area Finished Basement with Additional Living Space Private Backyard Perfect for Hosting! Close to the Hospital, Schools, Parks, Transit & More! (id:35762)
Property Details
| MLS® Number | W12031282 |
| Property Type | Single Family |
| Community Name | Sandringham-Wellington |
| ParkingSpaceTotal | 6 |
Building
| BathroomTotal | 4 |
| BedroomsAboveGround | 4 |
| BedroomsBelowGround | 2 |
| BedroomsTotal | 6 |
| Appliances | Central Vacuum |
| BasementDevelopment | Finished |
| BasementType | Full (finished) |
| ConstructionStyleAttachment | Detached |
| CoolingType | Central Air Conditioning |
| ExteriorFinish | Brick |
| FireplacePresent | Yes |
| FlooringType | Laminate, Ceramic, Carpeted |
| FoundationType | Concrete |
| HalfBathTotal | 1 |
| HeatingFuel | Natural Gas |
| HeatingType | Forced Air |
| StoriesTotal | 2 |
| SizeInterior | 2000 - 2500 Sqft |
| Type | House |
| UtilityWater | Municipal Water |
Parking
| Attached Garage | |
| Garage |
Land
| Acreage | No |
| Sewer | Sanitary Sewer |
| SizeDepth | 107 Ft ,7 In |
| SizeFrontage | 36 Ft ,9 In |
| SizeIrregular | 36.8 X 107.6 Ft |
| SizeTotalText | 36.8 X 107.6 Ft |
Rooms
| Level | Type | Length | Width | Dimensions |
|---|---|---|---|---|
| Second Level | Primary Bedroom | 4.57 m | 4 m | 4.57 m x 4 m |
| Second Level | Bedroom 2 | 3.66 m | 3.05 m | 3.66 m x 3.05 m |
| Second Level | Bedroom 3 | 3.66 m | 3.05 m | 3.66 m x 3.05 m |
| Second Level | Bedroom 4 | 3.05 m | 3.05 m | 3.05 m x 3.05 m |
| Basement | Kitchen | 6.1 m | 2.13 m | 6.1 m x 2.13 m |
| Basement | Recreational, Games Room | 7.77 m | 4.88 m | 7.77 m x 4.88 m |
| Ground Level | Living Room | 6.1 m | 3.66 m | 6.1 m x 3.66 m |
| Ground Level | Dining Room | 6.1 m | 3.66 m | 6.1 m x 3.66 m |
| Ground Level | Family Room | 4.88 m | 3.66 m | 4.88 m x 3.66 m |
| Ground Level | Kitchen | 6.4 m | 3.51 m | 6.4 m x 3.51 m |
| Ground Level | Eating Area | 6.4 m | 3.51 m | 6.4 m x 3.51 m |
Interested?
Contact us for more information
Bilal Kahloon
Salesperson
480 Eglinton Ave West #30, 106498
Mississauga, Ontario L5R 0G2
Sahil Ahmad
Salesperson
480 Eglinton Ave West #30, 106498
Mississauga, Ontario L5R 0G2

