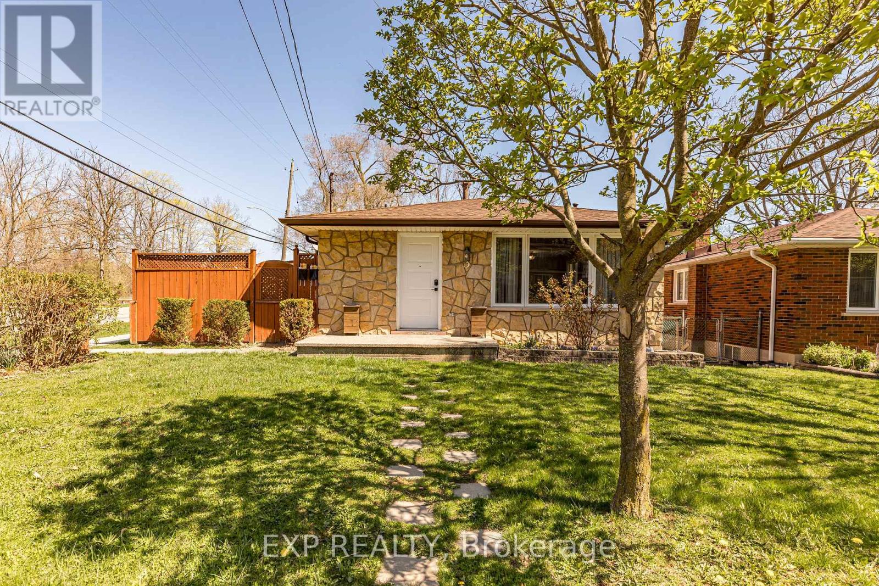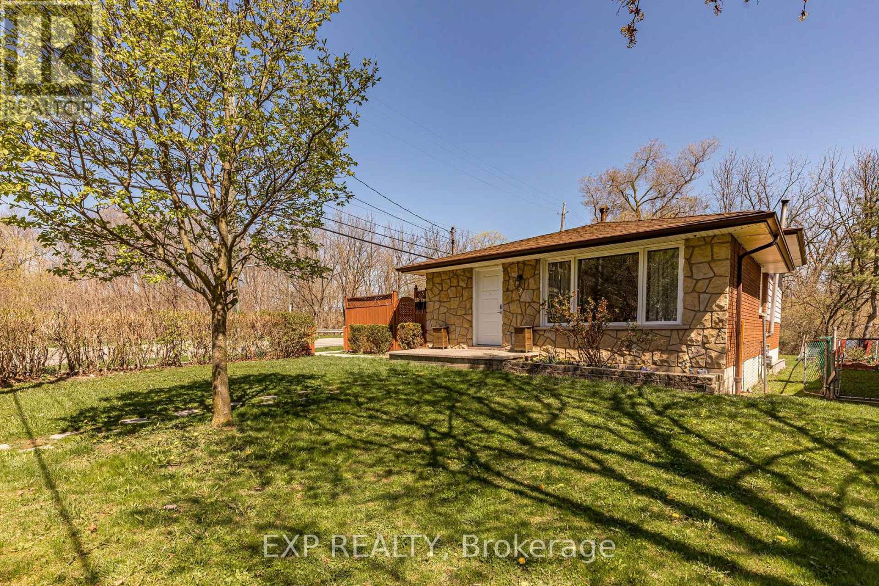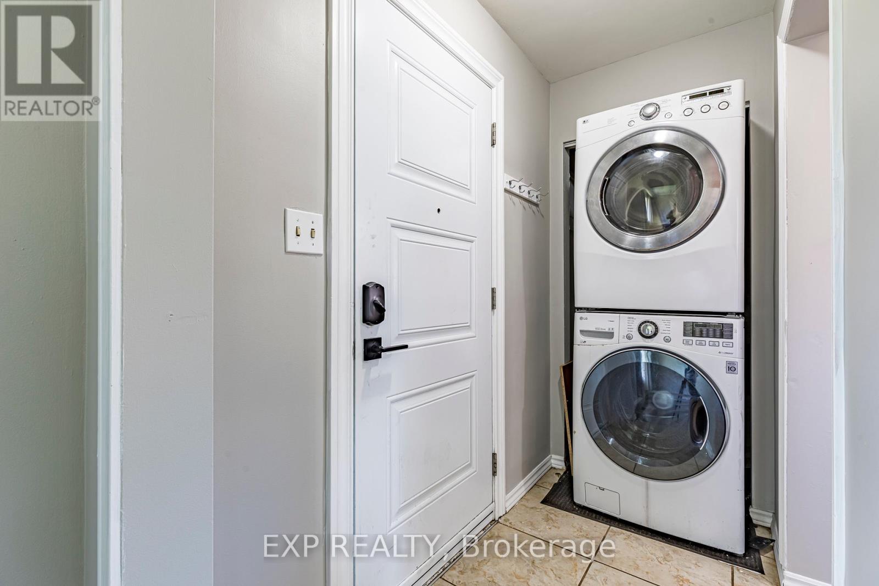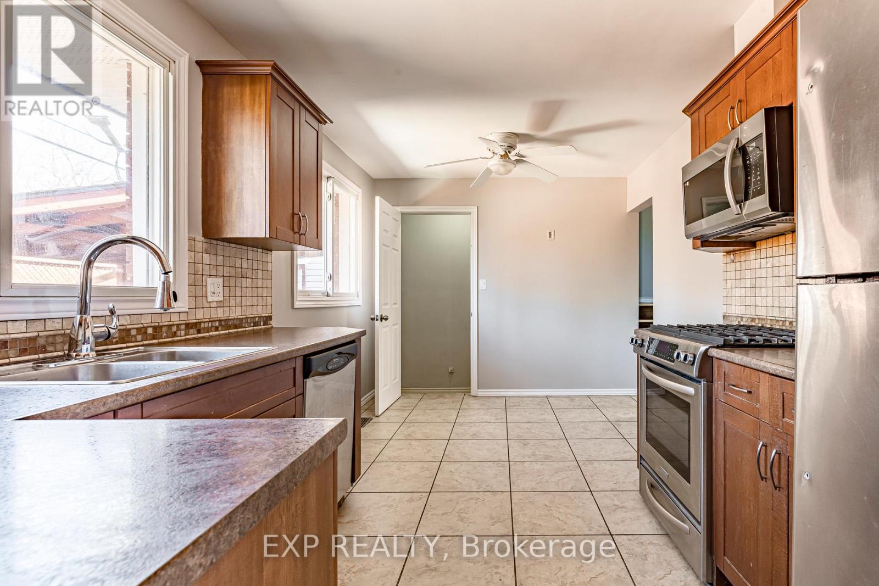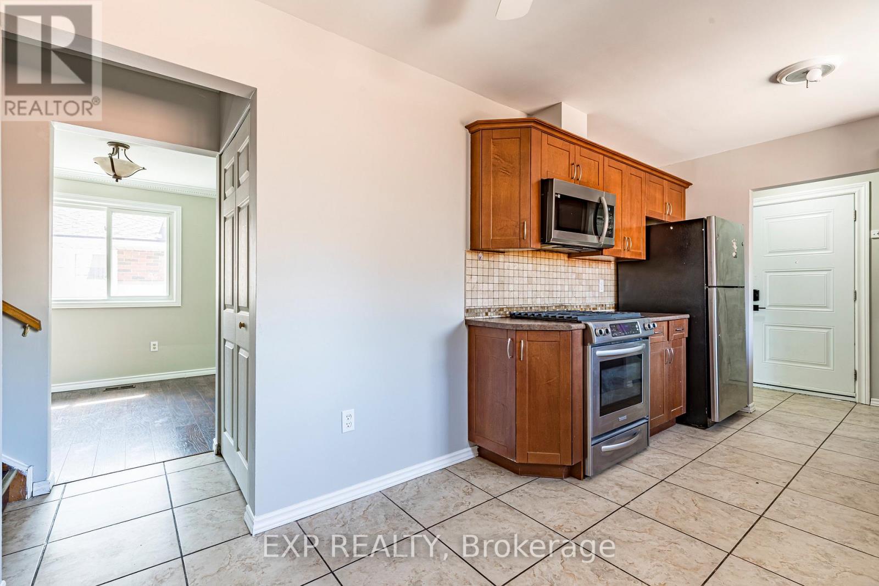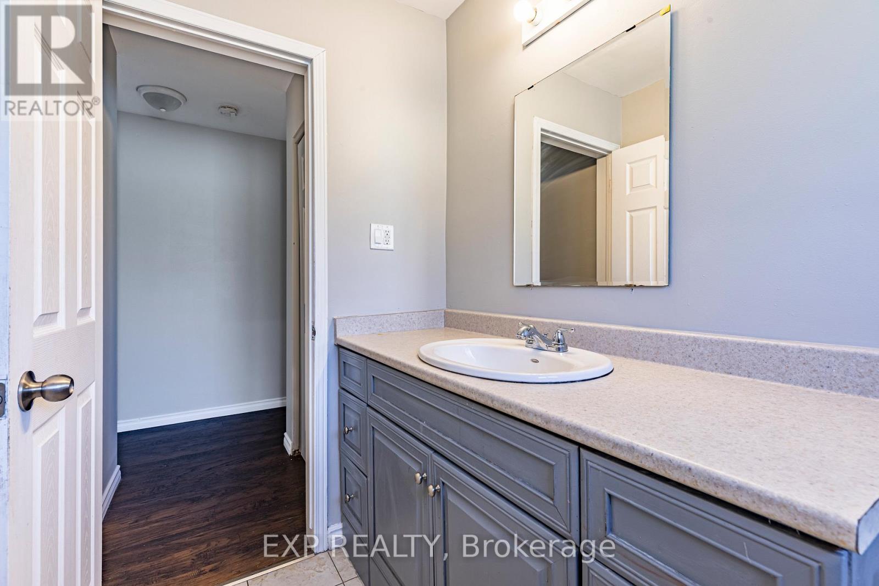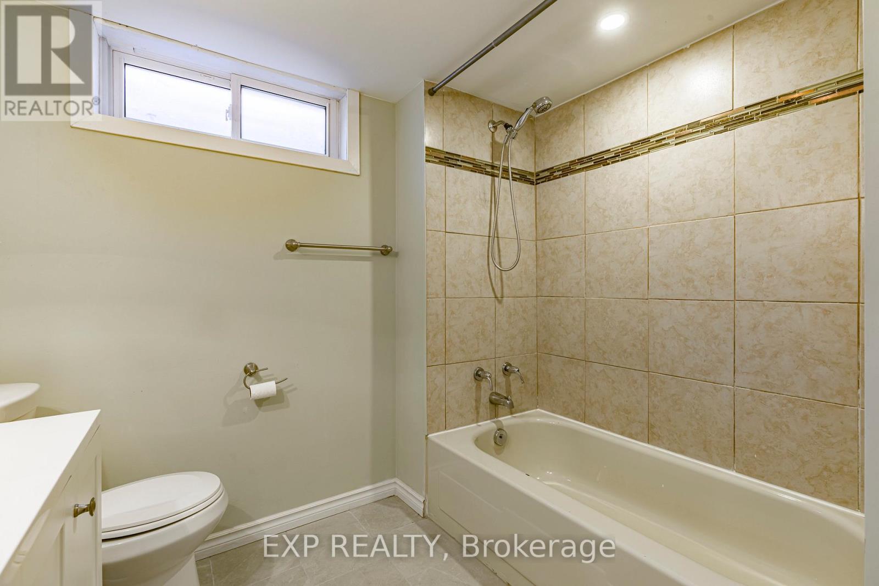3 Veevers Drive Hamilton, Ontario L8K 5P6
$749,998
Rare opportunity to own a spacious potential MULTIGENERATIONAL home in one of the area's most desirable neighbourhoods. This 4-level backsplit offers incredible versatility with two full kitchens and a separate walk-out basement-ideal inlaw suite. The main level features a bright and spacious living room, an eat-in kitchen, and convenient in-suite laundry. Upstairs, you'll find generously sized bedrooms and a 4-piece bathroom. The lower level feels nothing like a basement, thanks to large windows that fill the space with natural light. It includes a second full kitchen, spacious living area, two additional bedrooms, and another 4-piece bath. Ample storage throughout ensures comfort and functionality for every household. The expansive backyard backs directly onto a tranquil ravine, offering privacy and scenic views. Perfect for summer BBQs, entertaining, or relaxing with family. Whether you're a growing family or an investor, this property offers unmatched value and potential. (id:35762)
Property Details
| MLS® Number | X12118508 |
| Property Type | Single Family |
| Neigbourhood | Vincent |
| Community Name | Vincent |
| AmenitiesNearBy | Park, Public Transit, Schools |
| Features | Ravine, In-law Suite |
| ParkingSpaceTotal | 2 |
| Structure | Shed |
Building
| BathroomTotal | 2 |
| BedroomsAboveGround | 3 |
| BedroomsTotal | 3 |
| Amenities | Fireplace(s) |
| Appliances | Dishwasher, Dryer, Microwave, Stove, Washer, Refrigerator |
| BasementDevelopment | Finished |
| BasementFeatures | Walk Out |
| BasementType | Full (finished) |
| ConstructionStyleAttachment | Detached |
| ConstructionStyleSplitLevel | Backsplit |
| CoolingType | Central Air Conditioning |
| ExteriorFinish | Steel |
| FireplacePresent | Yes |
| FireplaceTotal | 1 |
| FoundationType | Block |
| HeatingFuel | Natural Gas |
| HeatingType | Forced Air |
| SizeInterior | 1100 - 1500 Sqft |
| Type | House |
| UtilityWater | Municipal Water |
Parking
| Carport | |
| Garage |
Land
| Acreage | No |
| LandAmenities | Park, Public Transit, Schools |
| Sewer | Sanitary Sewer |
| SizeDepth | 150 Ft |
| SizeFrontage | 41 Ft |
| SizeIrregular | 41 X 150 Ft |
| SizeTotalText | 41 X 150 Ft |
Rooms
| Level | Type | Length | Width | Dimensions |
|---|---|---|---|---|
| Second Level | Living Room | 3.94 m | 4 m | 3.94 m x 4 m |
| Second Level | Dining Room | 2.88 m | 2.64 m | 2.88 m x 2.64 m |
| Second Level | Kitchen | 2.82 m | 4.82 m | 2.82 m x 4.82 m |
| Third Level | Bedroom | 3.43 m | 3.95 m | 3.43 m x 3.95 m |
| Third Level | Bedroom 2 | 4.04 m | 2.76 m | 4.04 m x 2.76 m |
| Third Level | Bedroom 3 | 2.98 m | 2.77 m | 2.98 m x 2.77 m |
| Third Level | Bathroom | 2.34 m | 2 m | 2.34 m x 2 m |
| Lower Level | Bedroom 5 | 2.31 m | 3.96 m | 2.31 m x 3.96 m |
| Lower Level | Bathroom | 2.53 m | 2.43 m | 2.53 m x 2.43 m |
| Lower Level | Bedroom 4 | 4.17 m | 2.9 m | 4.17 m x 2.9 m |
| Main Level | Kitchen | 3.36 m | 4.53 m | 3.36 m x 4.53 m |
| Main Level | Family Room | 6.35 m | 3.36 m | 6.35 m x 3.36 m |
https://www.realtor.ca/real-estate/28247621/3-veevers-drive-hamilton-vincent-vincent
Interested?
Contact us for more information
Christian Adam Moretuzzo
Salesperson
4711 Yonge St 10th Flr, 106430
Toronto, Ontario M2N 6K8

