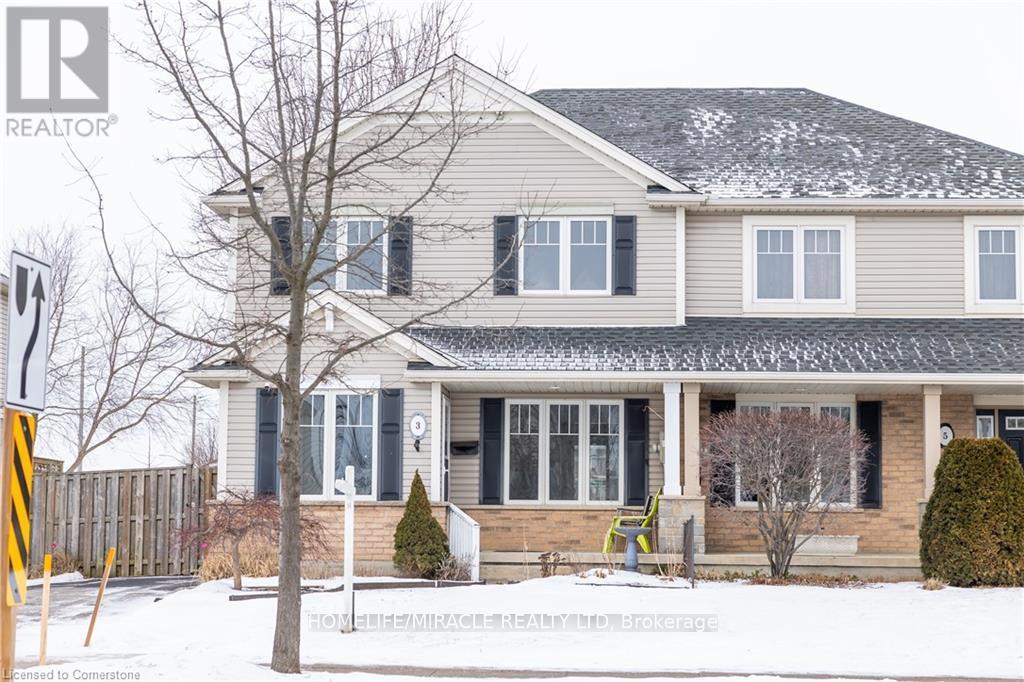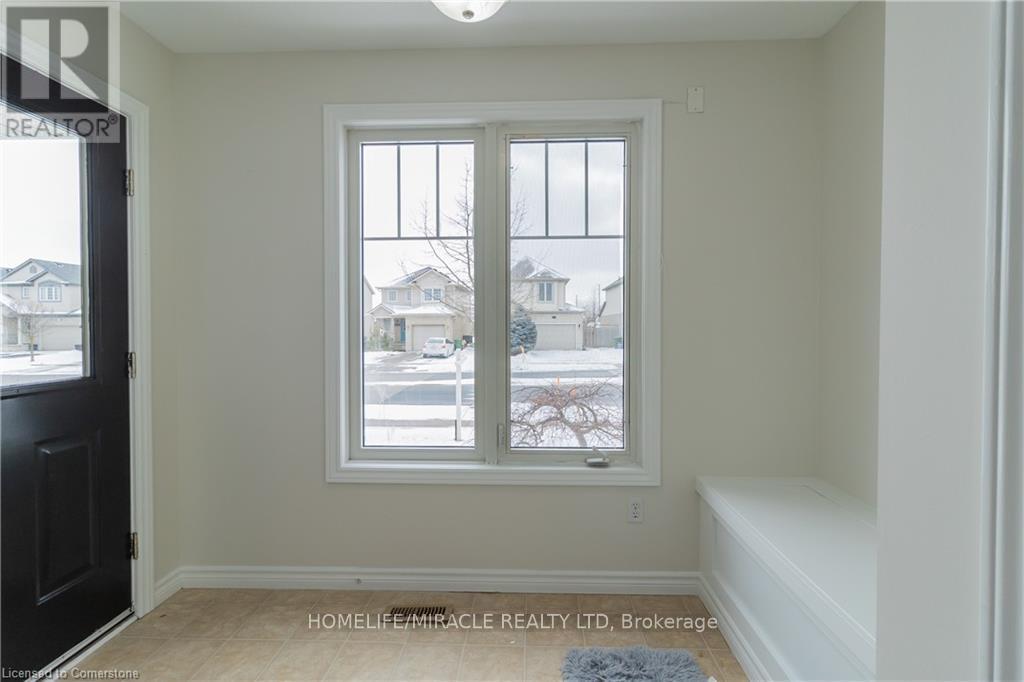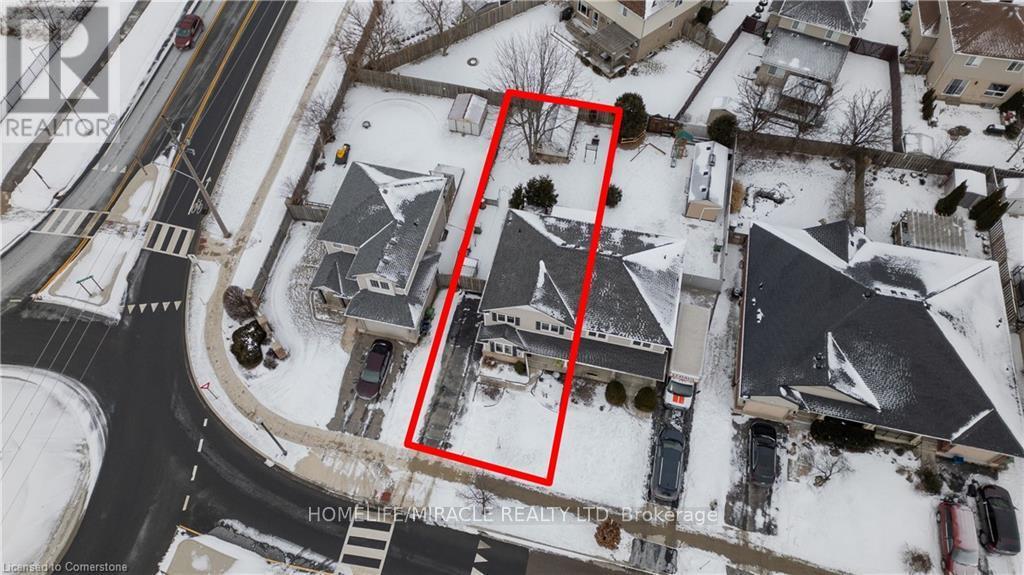3 Southgate Parkway St. Thomas, Ontario N5R 6M1
$529,000
This Hayhoe home showcases exceptional craftsmanship and attention to detail. The main floor features a spacious great room, a functional kitchen, a convenient 2-piece bathroom, and a dining area with sliding doors that open to a fully fenced backyard. The outdoor space is ideal for entertaining, with a large deck that includes a gas BBQ, a roomy shed/workshop, and a hot tub for ultimate relaxation. On the second floor, you'll find three generously sized bedrooms and a 3-piece bathroom. The semi-finished basement offers additional living potential and includes a second full bathroom. This home has been meticulously maintained, with recent updates such as a new furnace, kitchen countertops, sink, dishwasher, and microwave. Plus, the driveway includes an electric vehicle charging connection, adding modern convenience. This home combines comfort, functionality, and outdoor enjoyment in one well-kept package. (id:35762)
Open House
This property has open houses!
2:00 pm
Ends at:4:00 pm
2:00 pm
Ends at:4:00 pm
Property Details
| MLS® Number | X12044004 |
| Property Type | Single Family |
| Community Name | St. Thomas |
| AmenitiesNearBy | Beach, Park, Schools |
| ParkingSpaceTotal | 2 |
Building
| BathroomTotal | 3 |
| BedroomsAboveGround | 3 |
| BedroomsTotal | 3 |
| Age | 16 To 30 Years |
| Appliances | Dishwasher, Dryer, Stove, Washer, Refrigerator |
| BasementType | Partial |
| ConstructionStyleAttachment | Semi-detached |
| CoolingType | Central Air Conditioning |
| ExteriorFinish | Brick, Vinyl Siding |
| FoundationType | Brick |
| HalfBathTotal | 1 |
| HeatingFuel | Natural Gas |
| HeatingType | Forced Air |
| StoriesTotal | 2 |
| SizeInterior | 1100 - 1500 Sqft |
| Type | House |
| UtilityWater | Municipal Water |
Parking
| No Garage |
Land
| Acreage | No |
| LandAmenities | Beach, Park, Schools |
| Sewer | Sanitary Sewer |
| SizeDepth | 112 Ft ,10 In |
| SizeFrontage | 36 Ft |
| SizeIrregular | 36 X 112.9 Ft |
| SizeTotalText | 36 X 112.9 Ft|under 1/2 Acre |
| ZoningDescription | R3 |
Rooms
| Level | Type | Length | Width | Dimensions |
|---|---|---|---|---|
| Second Level | Primary Bedroom | 3.76 m | 4.09 m | 3.76 m x 4.09 m |
| Second Level | Bedroom 2 | 3.76 m | 3.91 m | 3.76 m x 3.91 m |
| Second Level | Bedroom 3 | 3.07 m | 2.77 m | 3.07 m x 2.77 m |
| Second Level | Bathroom | 2.46 m | 2.29 m | 2.46 m x 2.29 m |
| Basement | Recreational, Games Room | 5.21 m | 6.1 m | 5.21 m x 6.1 m |
| Basement | Bathroom | 2.51 m | 2.06 m | 2.51 m x 2.06 m |
| Main Level | Family Room | 3.91 m | 3.89 m | 3.91 m x 3.89 m |
| Main Level | Dining Room | 1.65 m | 4.27 m | 1.65 m x 4.27 m |
| Main Level | Kitchen | 2.79 m | 4.27 m | 2.79 m x 4.27 m |
| Main Level | Bathroom | 1.8 m | 1.83 m | 1.8 m x 1.83 m |
Utilities
| Cable | Installed |
| Sewer | Installed |
https://www.realtor.ca/real-estate/28079385/3-southgate-parkway-st-thomas-st-thomas
Interested?
Contact us for more information
Surjit Ghuman
Broker
20-470 Chrysler Drive
Brampton, Ontario L6S 0C1
Balkaran Fervaha
Salesperson
11a-5010 Steeles Ave. West
Toronto, Ontario M9V 5C6










































