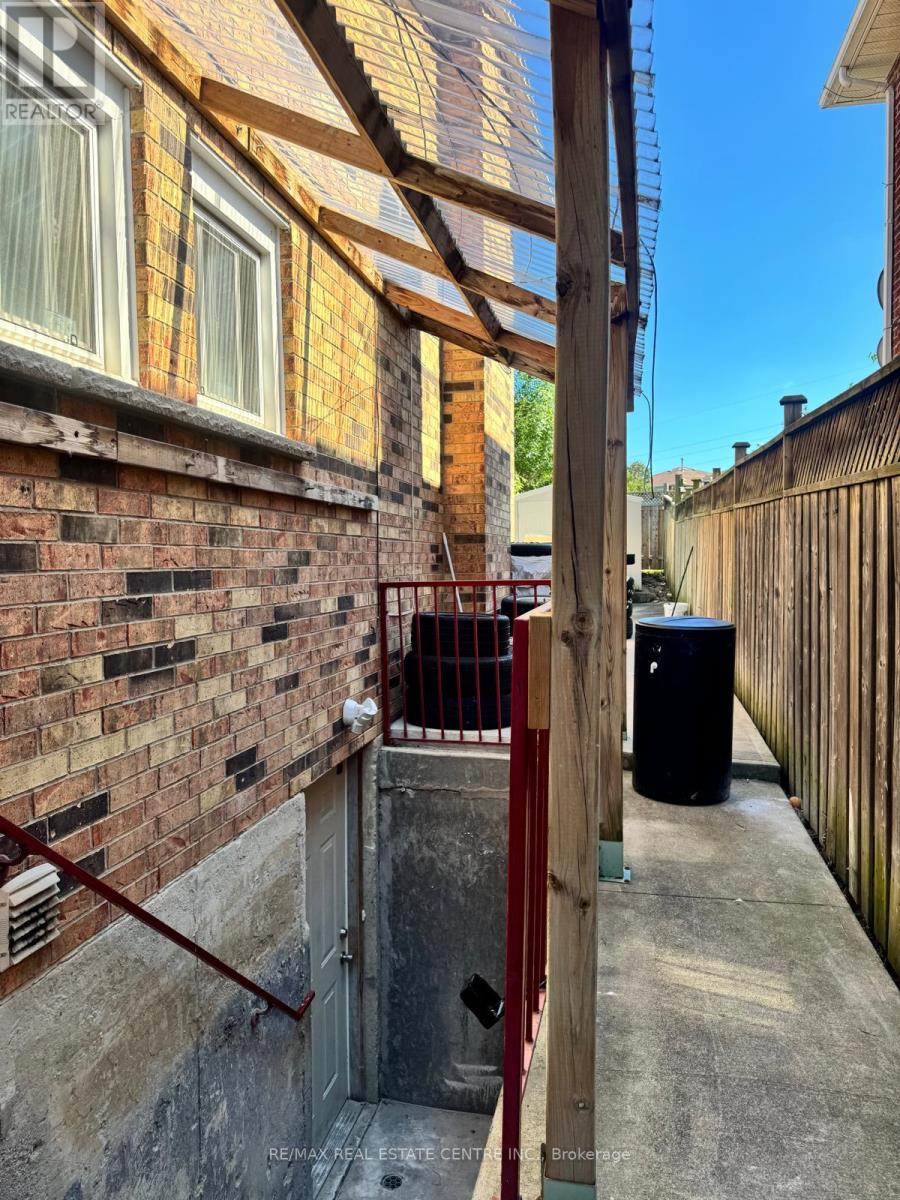3 Scarlett Drive Brampton, Ontario L6Y 3S9
$1,799 Monthly
Beautiful and spacious 2-bedroom, 1-washroom basement apartment available for rent, located on the border of Mississauga and Brampton. This unit features an open-concept kitchen, a separate private entrance, and ensuite laundry for added convenience. Both bedrooms are generously sized, along with a comfortable living area. One parking spot is included. The location is idealjust minutes away from Sheridan College, Shoppers World, transit stops, schools, and grocery stores. Perfect for small families or working professionals looking for a clean and well-maintained space in a convenient neighbourhood. (id:35762)
Property Details
| MLS® Number | W12128499 |
| Property Type | Single Family |
| Community Name | Fletcher's Creek South |
| Features | Carpet Free |
| ParkingSpaceTotal | 1 |
Building
| BathroomTotal | 1 |
| BedroomsAboveGround | 2 |
| BedroomsTotal | 2 |
| BasementDevelopment | Finished |
| BasementType | N/a (finished) |
| ConstructionStyleAttachment | Detached |
| CoolingType | Central Air Conditioning |
| ExteriorFinish | Brick |
| FoundationType | Concrete |
| HeatingFuel | Natural Gas |
| HeatingType | Forced Air |
| StoriesTotal | 2 |
| SizeInterior | 1100 - 1500 Sqft |
| Type | House |
| UtilityWater | Municipal Water |
Parking
| No Garage |
Land
| Acreage | No |
| Sewer | Sanitary Sewer |
| SizeDepth | 111 Ft ,1 In |
| SizeFrontage | 46 Ft ,4 In |
| SizeIrregular | 46.4 X 111.1 Ft |
| SizeTotalText | 46.4 X 111.1 Ft |
Rooms
| Level | Type | Length | Width | Dimensions |
|---|---|---|---|---|
| Second Level | Primary Bedroom | 6.58 m | 3.25 m | 6.58 m x 3.25 m |
| Basement | Bedroom | 4.52 m | 3.2 m | 4.52 m x 3.2 m |
| Basement | Bedroom 2 | 3.23 m | 4.95 m | 3.23 m x 4.95 m |
| Basement | Kitchen | 6.06 m | 3.99 m | 6.06 m x 3.99 m |
| Basement | Bathroom | 5.97 m | 3.25 m | 5.97 m x 3.25 m |
Interested?
Contact us for more information
Manmohan Khroud
Broker
2 County Court Blvd. Ste 150
Brampton, Ontario L6W 3W8

















