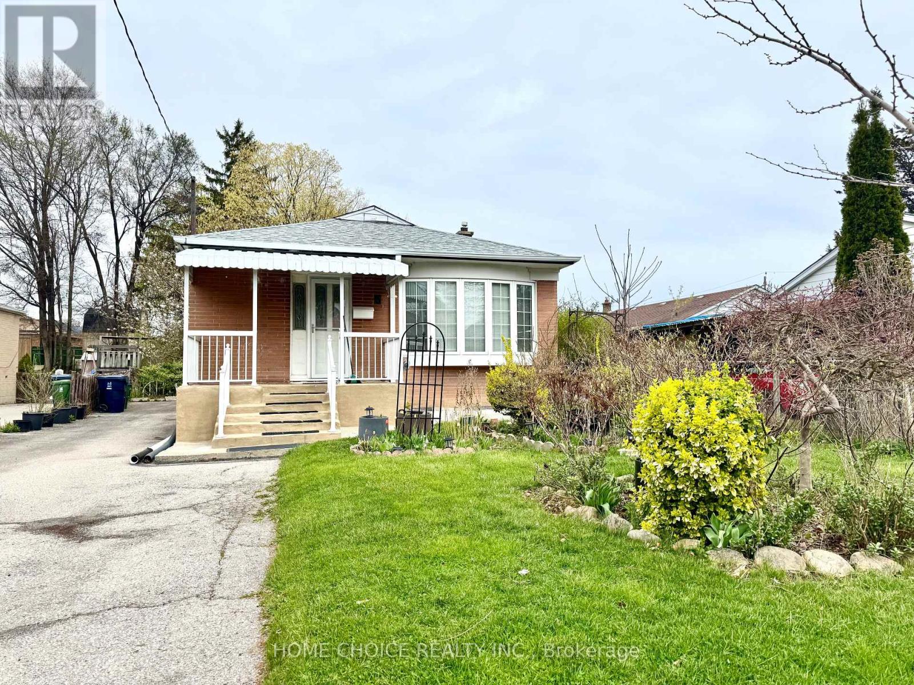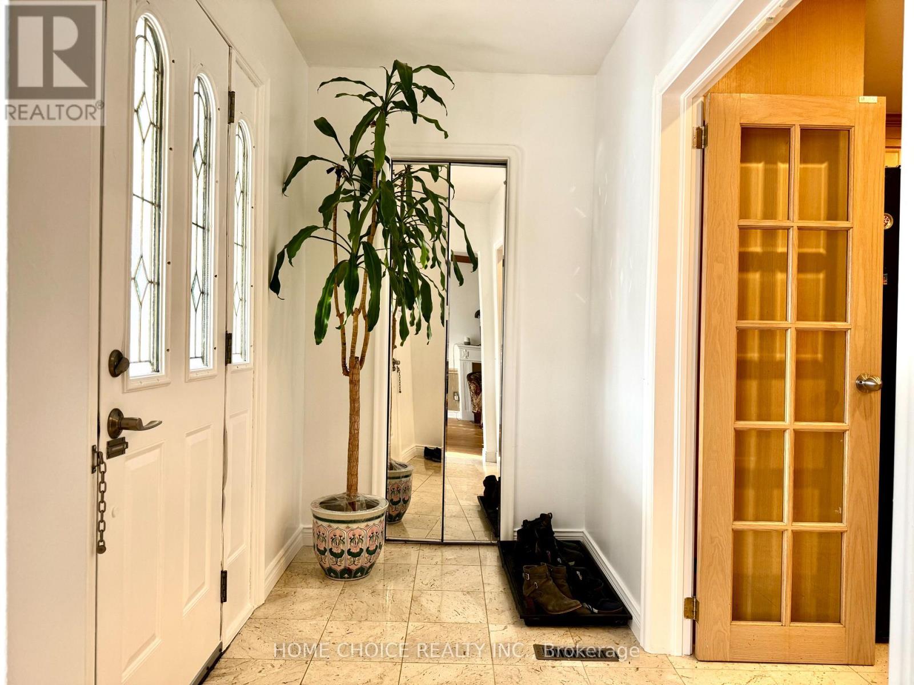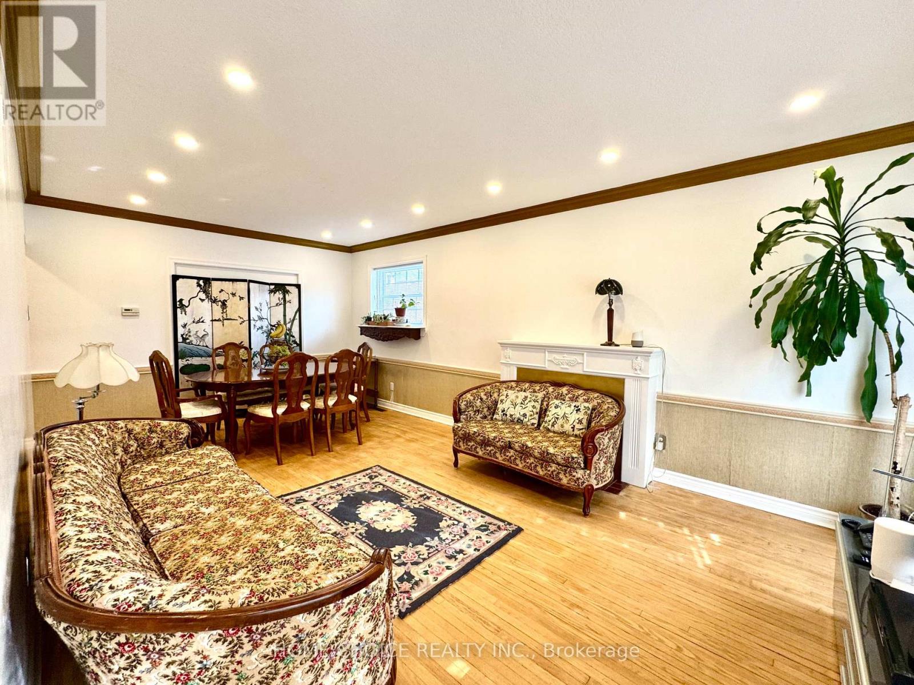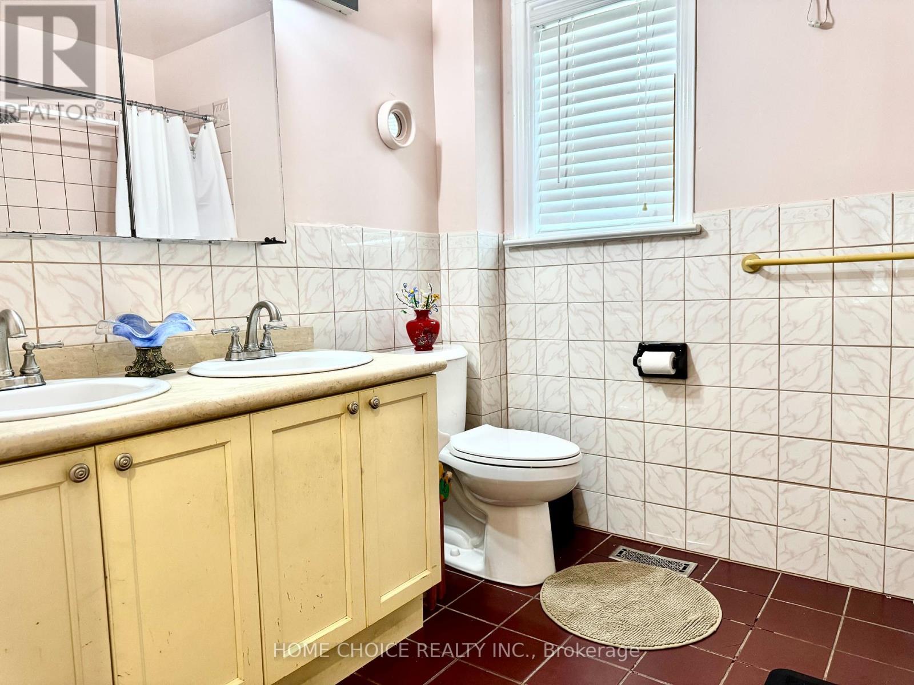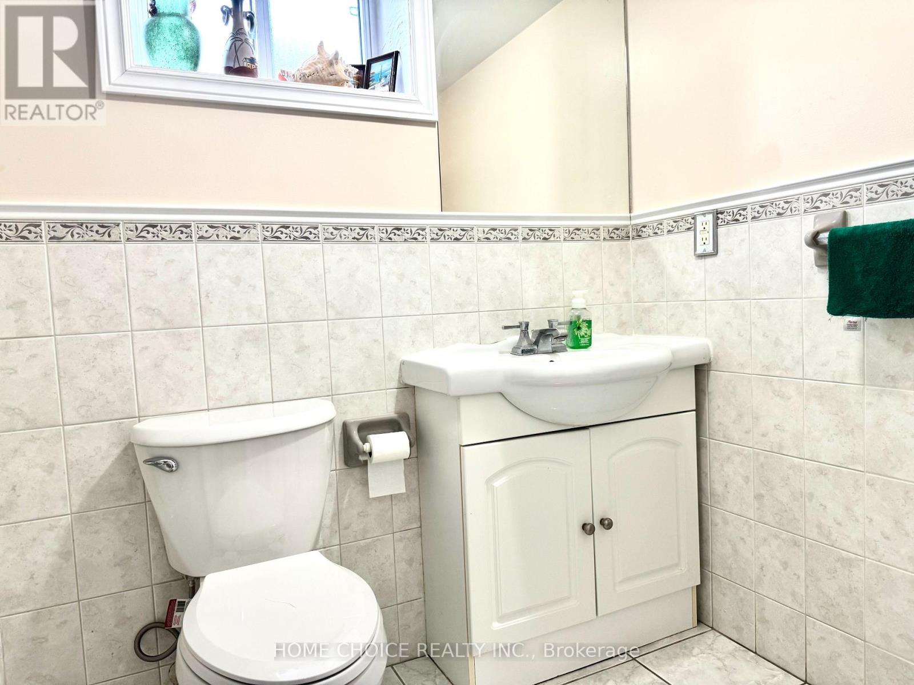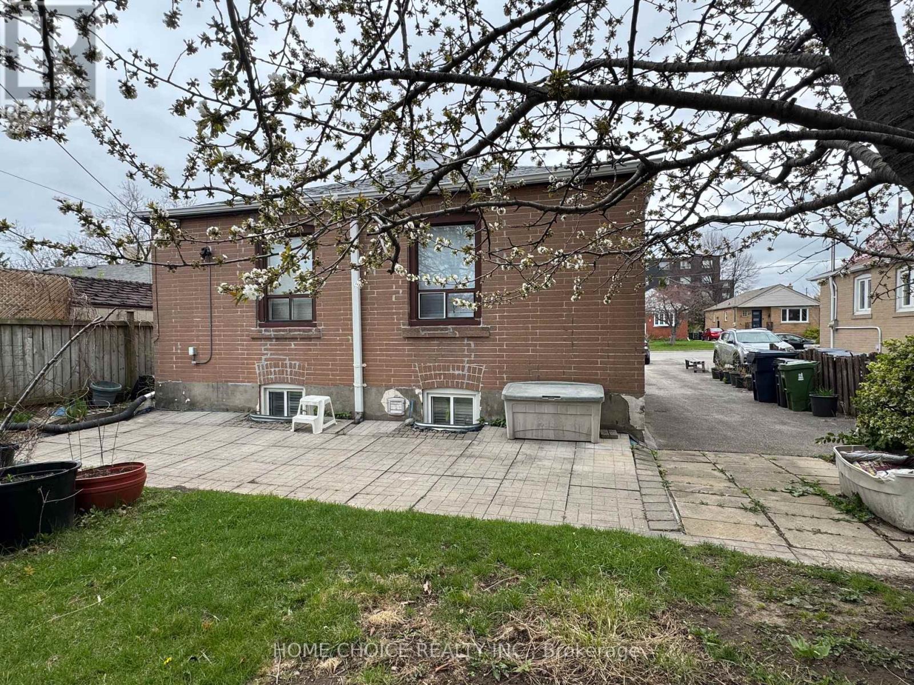3 Saugeen Crescent Toronto, Ontario M1K 3M8
$1,280,000
Lovely, Bright & Spacious 3Bedrooms Detached Bungalow in the Heart of Kennedy Park Family Oriented Neighborhood. This home is the perfect blend of cozy comfort and convenience! Freshly Painted Walls, Renovated Kitchen with Granite Counter Top Island. Separate Entrance that leads to a perfect in-law Suite with a full 4 piece bath, eat in kitchen, 4 bedrooms with Rec Room open concept and a large storage rooms. A Great location...just steps from the TTC, Go Station, Schools, Shops, Restaurants, Convenience Stores, Parks, and Places of Worship. Don't Miss It...Ready to Move In!!! (id:35762)
Property Details
| MLS® Number | E12025178 |
| Property Type | Single Family |
| Neigbourhood | Scarborough |
| Community Name | Kennedy Park |
| Features | Carpet Free |
| ParkingSpaceTotal | 4 |
Building
| BathroomTotal | 2 |
| BedroomsAboveGround | 3 |
| BedroomsBelowGround | 4 |
| BedroomsTotal | 7 |
| Amenities | Separate Electricity Meters |
| Appliances | Water Heater, Water Meter, Blinds, Dishwasher, Dryer, Storage Shed, Stove, Washer, Window Coverings, Refrigerator |
| ArchitecturalStyle | Bungalow |
| BasementDevelopment | Finished |
| BasementFeatures | Separate Entrance |
| BasementType | N/a (finished) |
| ConstructionStyleAttachment | Detached |
| CoolingType | Central Air Conditioning |
| ExteriorFinish | Brick |
| FlooringType | Ceramic, Hardwood |
| FoundationType | Concrete |
| HeatingFuel | Natural Gas |
| HeatingType | Forced Air |
| StoriesTotal | 1 |
| Type | House |
| UtilityWater | Municipal Water |
Parking
| No Garage |
Land
| Acreage | No |
| Sewer | Sanitary Sewer |
| SizeDepth | 120 Ft |
| SizeFrontage | 41 Ft ,8 In |
| SizeIrregular | 41.67 X 120 Ft |
| SizeTotalText | 41.67 X 120 Ft |
Rooms
| Level | Type | Length | Width | Dimensions |
|---|---|---|---|---|
| Basement | Bedroom | 3.05 m | 2.44 m | 3.05 m x 2.44 m |
| Basement | Bedroom | 3.35 m | 3.05 m | 3.35 m x 3.05 m |
| Basement | Recreational, Games Room | 3.56 m | 2.77 m | 3.56 m x 2.77 m |
| Basement | Kitchen | 3.43 m | 3.4 m | 3.43 m x 3.4 m |
| Basement | Bedroom | 3.63 m | 2.95 m | 3.63 m x 2.95 m |
| Basement | Bedroom | 3.48 m | 3.1 m | 3.48 m x 3.1 m |
| Main Level | Living Room | 6.32 m | 3.58 m | 6.32 m x 3.58 m |
| Main Level | Dining Room | 6.32 m | 3.58 m | 6.32 m x 3.58 m |
| Main Level | Kitchen | 4.34 m | 3.4 m | 4.34 m x 3.4 m |
| Main Level | Primary Bedroom | 4.09 m | 3.58 m | 4.09 m x 3.58 m |
| Main Level | Bedroom 2 | 3.63 m | 2.95 m | 3.63 m x 2.95 m |
| Main Level | Bedroom 3 | 3.58 m | 2.54 m | 3.58 m x 2.54 m |
https://www.realtor.ca/real-estate/28037790/3-saugeen-crescent-toronto-kennedy-park-kennedy-park
Interested?
Contact us for more information
Emilie Co Sy
Broker
18 Wynford Dr #307
Toronto, Ontario M3C 3S2

