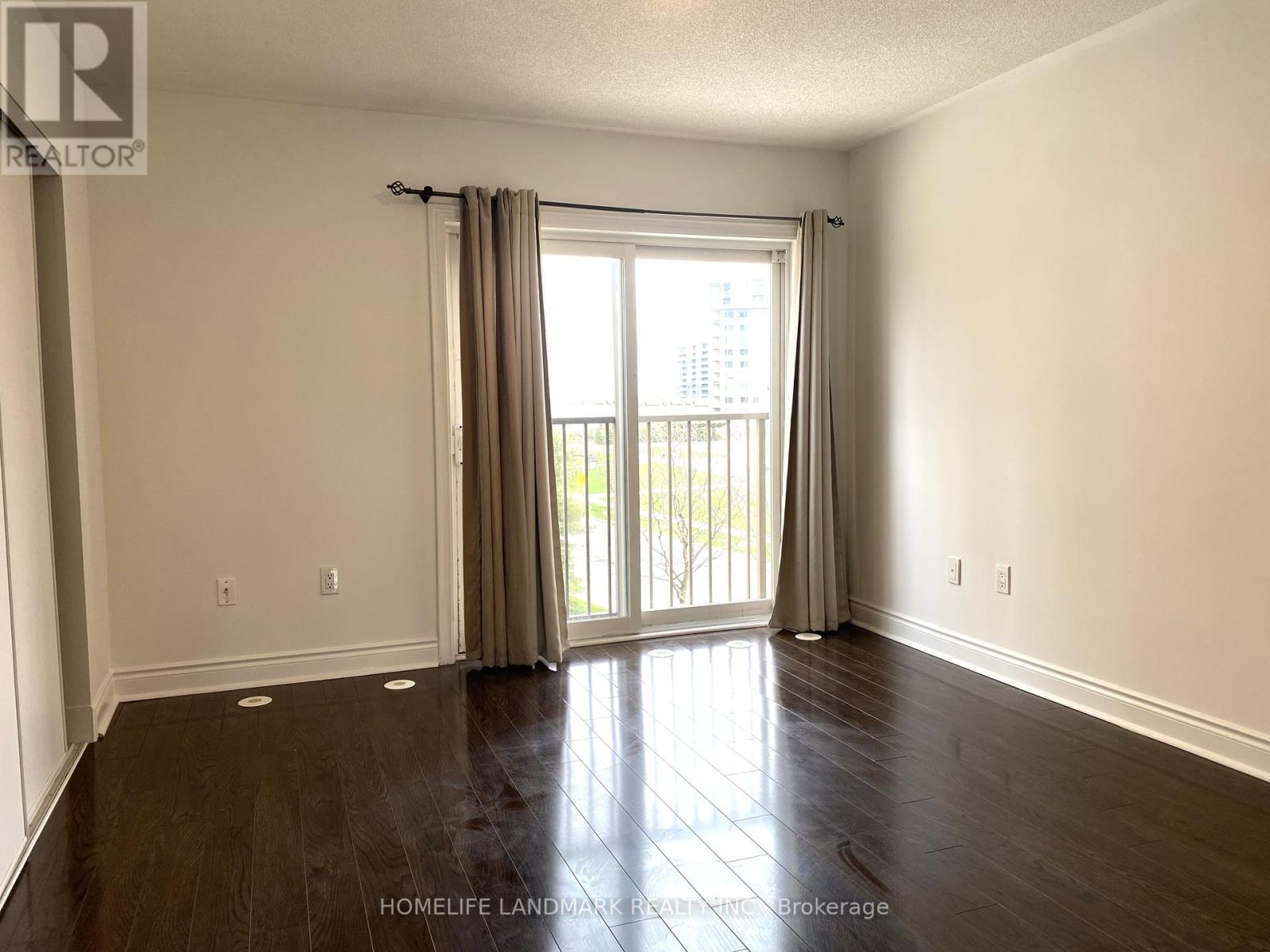245 West Beaver Creek Rd #9B
(289)317-1288
3 Saddlecreek Drive E Markham, Ontario L3T 0A4
2 Bedroom
3 Bathroom
1600 - 1799 sqft
Central Air Conditioning
Forced Air
$3,450 Monthly
Luxury"Parkview Tower" Townhouse, Newer Paint, And Newer Laminated Floor. Full Access To Parkview Tower Facilities. Close To Park, 2 Ensuite Bedrooms, Family Room Can Be 3rd Bedroom With 4-Pc Ensuite. Finished Bsmnt, Modern Luxury Kitchen With Granite Counter & Spacious Eat-In Kitchen. Private Attached Garage & Private Driveway Can Park 2 Cars. Close To 404/407, Viva And All Amenities. (id:35762)
Property Details
| MLS® Number | N12103186 |
| Property Type | Single Family |
| Community Name | Commerce Valley |
| CommunityFeatures | Pets Not Allowed |
| Features | Balcony |
| ParkingSpaceTotal | 2 |
Building
| BathroomTotal | 3 |
| BedroomsAboveGround | 2 |
| BedroomsTotal | 2 |
| Amenities | Exercise Centre, Visitor Parking |
| Appliances | Water Heater |
| BasementDevelopment | Finished |
| BasementType | N/a (finished) |
| CoolingType | Central Air Conditioning |
| ExteriorFinish | Brick Facing |
| FireProtection | Security Guard |
| FlooringType | Hardwood, Laminate, Ceramic |
| HeatingFuel | Natural Gas |
| HeatingType | Forced Air |
| StoriesTotal | 3 |
| SizeInterior | 1600 - 1799 Sqft |
| Type | Row / Townhouse |
Parking
| Attached Garage | |
| No Garage |
Land
| Acreage | No |
Rooms
| Level | Type | Length | Width | Dimensions |
|---|---|---|---|---|
| Second Level | Kitchen | 7.36 m | 4.11 m | 7.36 m x 4.11 m |
| Second Level | Living Room | 7.36 m | 4.11 m | 7.36 m x 4.11 m |
| Third Level | Primary Bedroom | 3.96 m | 3.43 m | 3.96 m x 3.43 m |
| Third Level | Bedroom 2 | 3.53 m | 3.43 m | 3.53 m x 3.43 m |
| Basement | Bedroom 3 | 3.2 m | 2.5 m | 3.2 m x 2.5 m |
Interested?
Contact us for more information
Lily Ngan
Salesperson
Homelife Landmark Realty Inc.
7240 Woodbine Ave Unit 103
Markham, Ontario L3R 1A4
7240 Woodbine Ave Unit 103
Markham, Ontario L3R 1A4


















