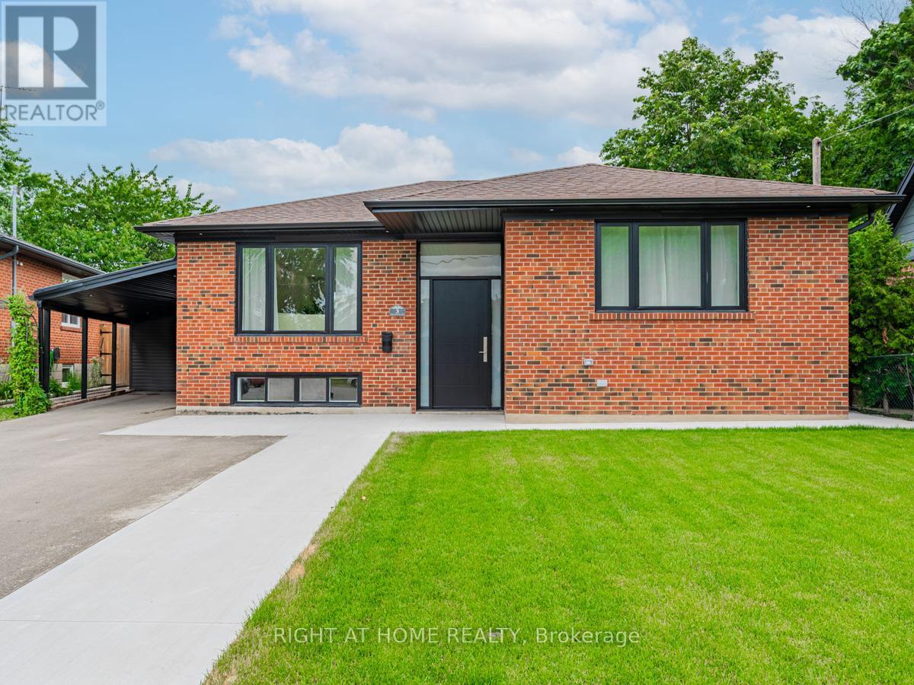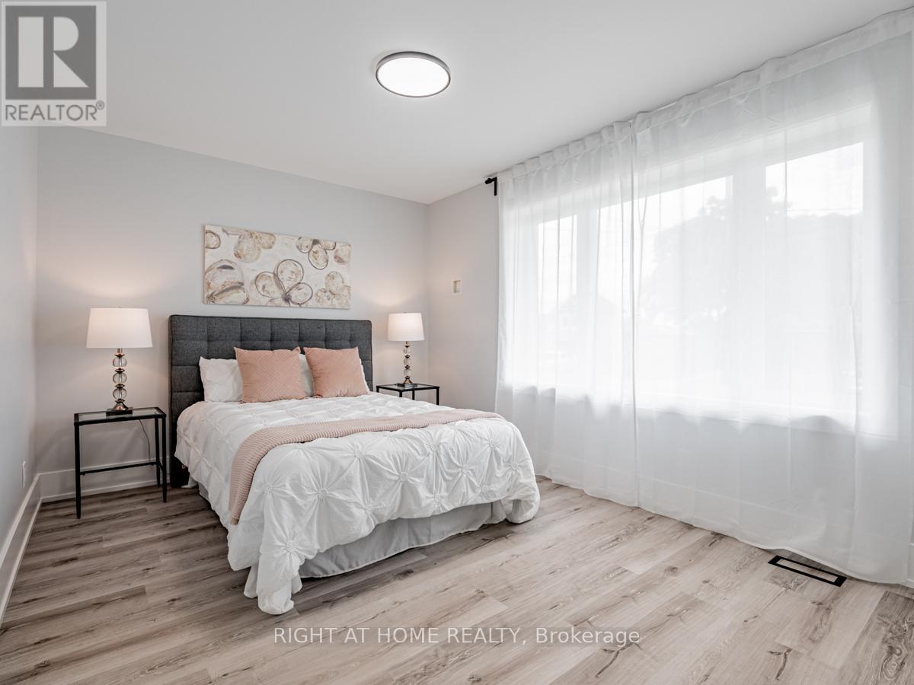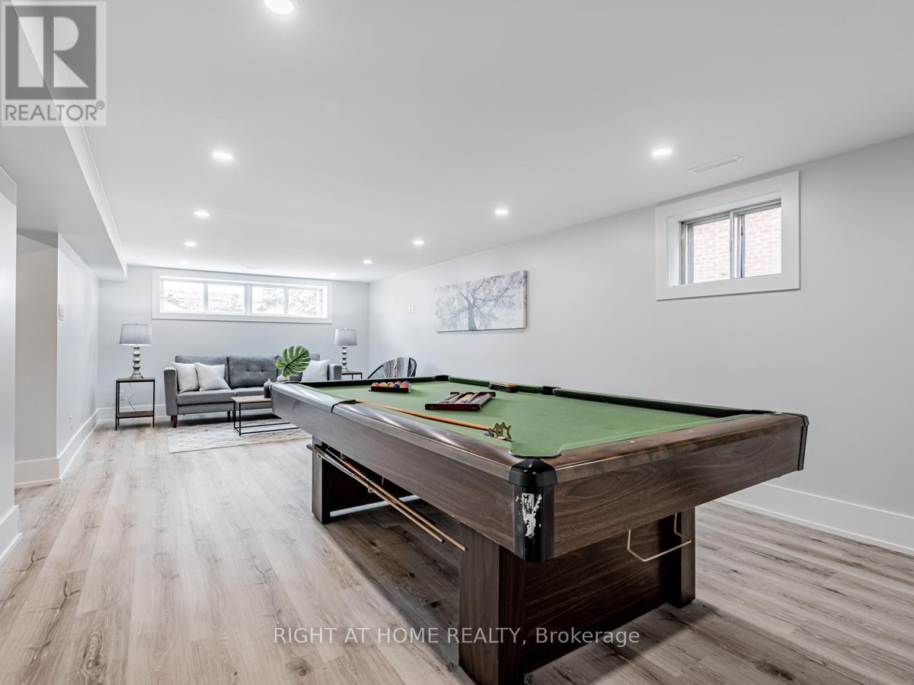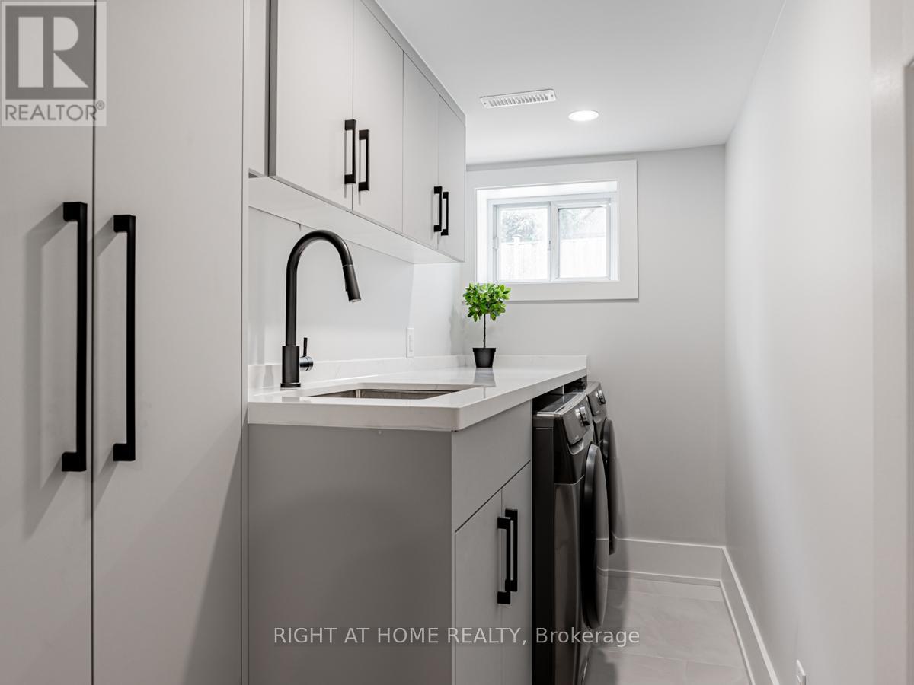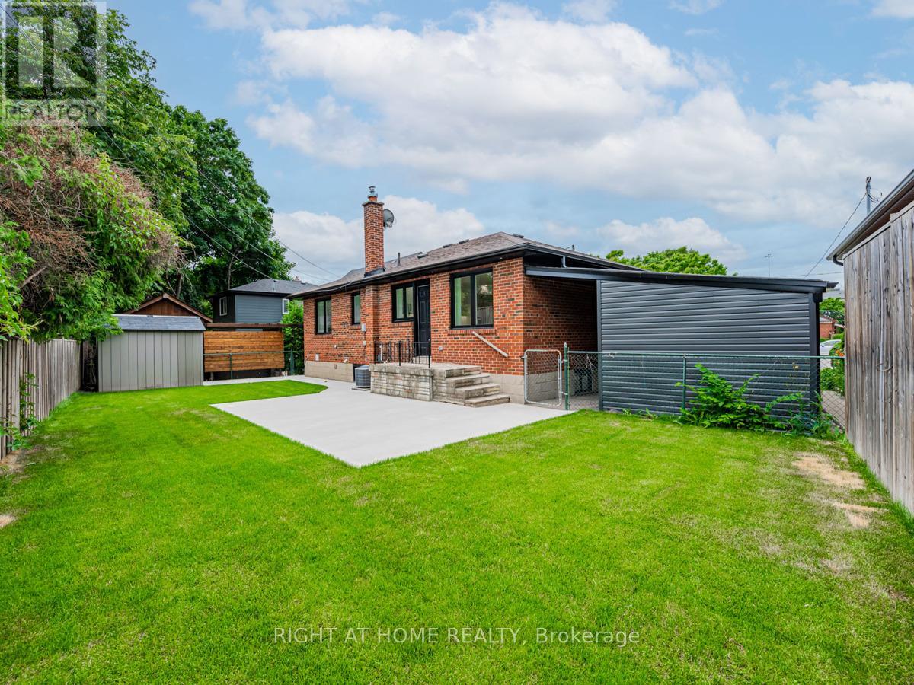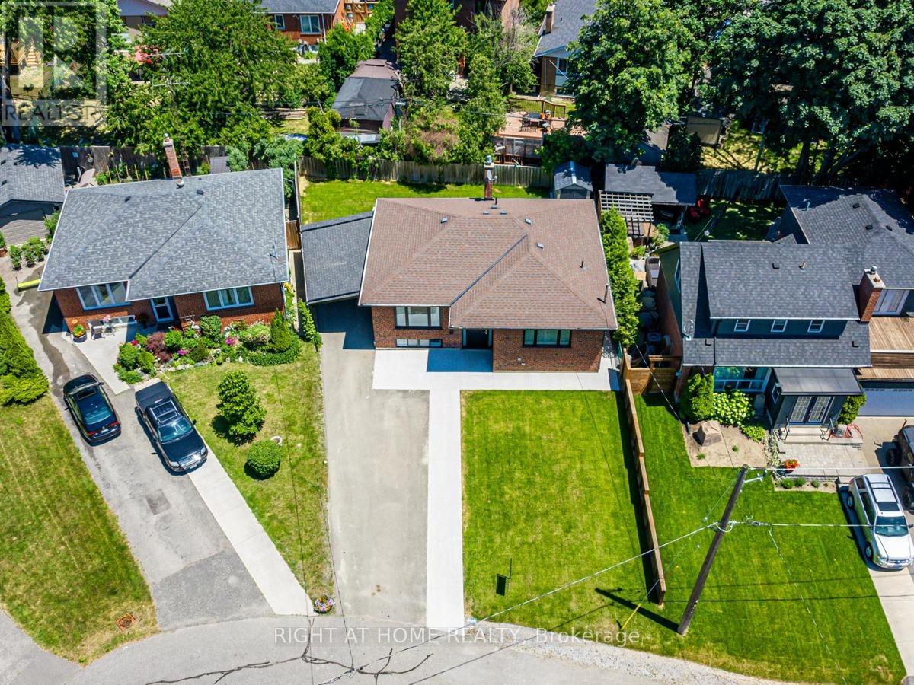3 Rollins Place Toronto, Ontario M9B 3Y4
$1,485,000
Picture Perfect Bungalow On 50 Foot Wide Lot In Prime Etobicoke, Turn Key Move In Ready!Stunning "New" Renovation Featuring HIGH vaulted ceilings 'New' Kitchen Cabinetry AndCountertops, Flooring, Bathrooms, Sprayfoam insulation, Concrete and Fully Fenced AndLandscaped. 3 Bedrooms On Main with primary ensuite and 2 Additional Bedrooms On FinishedLower Level With Bathroom And Recreational Room! Nothing To Do But Move In Exceptional ValueIn Quiet Cal De Sac Too Much To List! Please See Attached feature sheet All NEW ExistingAppliances, Fridge, Stove, Washer, Dryer, Dishwasher, Elf's, Window Coverings, Shed InBackyard walking Distance To All Amenities Major Hwys, Shopping Centres SCHOOLS & Parks. Booka showing and explore much more ........ (id:35762)
Open House
This property has open houses!
1:00 pm
Ends at:4:00 pm
Property Details
| MLS® Number | W11991811 |
| Property Type | Single Family |
| Neigbourhood | Islington-City Centre West |
| Community Name | Islington-City Centre West |
| ParkingSpaceTotal | 7 |
Building
| BathroomTotal | 3 |
| BedroomsAboveGround | 3 |
| BedroomsBelowGround | 2 |
| BedroomsTotal | 5 |
| Appliances | Oven - Built-in, Dishwasher, Dryer, Stove, Washer, Window Coverings, Refrigerator |
| ArchitecturalStyle | Raised Bungalow |
| BasementDevelopment | Finished |
| BasementType | N/a (finished) |
| ConstructionStyleAttachment | Detached |
| CoolingType | Central Air Conditioning |
| ExteriorFinish | Brick |
| FlooringType | Vinyl, Tile |
| FoundationType | Block, Concrete |
| HeatingFuel | Natural Gas |
| HeatingType | Forced Air |
| StoriesTotal | 1 |
| SizeInterior | 2000 - 2500 Sqft |
| Type | House |
| UtilityWater | Municipal Water |
Parking
| Carport | |
| No Garage |
Land
| Acreage | No |
| Sewer | Sanitary Sewer |
| SizeDepth | 90 Ft |
| SizeFrontage | 47 Ft ,7 In |
| SizeIrregular | 47.6 X 90 Ft |
| SizeTotalText | 47.6 X 90 Ft |
Rooms
| Level | Type | Length | Width | Dimensions |
|---|---|---|---|---|
| Basement | Recreational, Games Room | 8.23 m | 3.69 m | 8.23 m x 3.69 m |
| Basement | Bedroom | 3.14 m | 4.13 m | 3.14 m x 4.13 m |
| Basement | Den | 3.08 m | 4.51 m | 3.08 m x 4.51 m |
| Basement | Laundry Room | 3.08 m | 1.95 m | 3.08 m x 1.95 m |
| Main Level | Kitchen | 3.14 m | 3.08 m | 3.14 m x 3.08 m |
| Main Level | Dining Room | 3.6 m | 2.47 m | 3.6 m x 2.47 m |
| Main Level | Living Room | 4.6 m | 4.15 m | 4.6 m x 4.15 m |
| Main Level | Primary Bedroom | 3.15 m | 3.15 m | 3.15 m x 3.15 m |
| Main Level | Bedroom 2 | 3.14 m | 4.13 m | 3.14 m x 4.13 m |
| Main Level | Bedroom 3 | 2.71 m | 3.08 m | 2.71 m x 3.08 m |
Interested?
Contact us for more information
Jason Xerri
Broker
480 Eglinton Ave West #30, 106498
Mississauga, Ontario L5R 0G2

