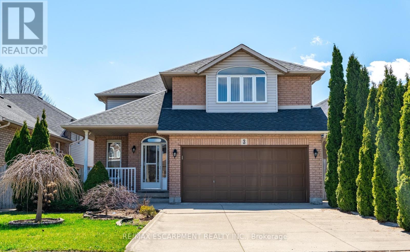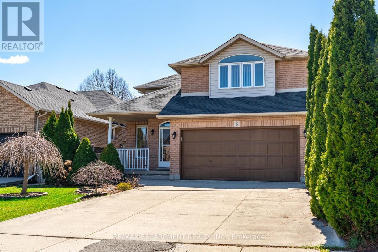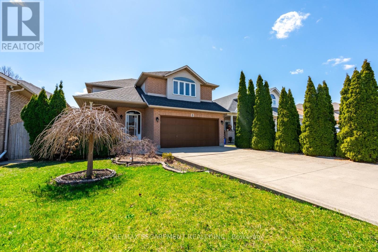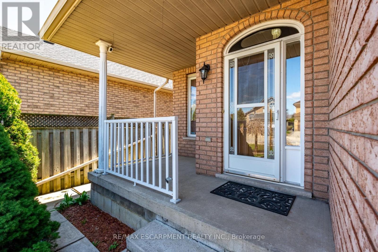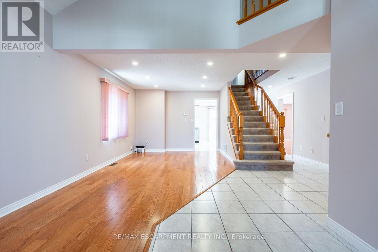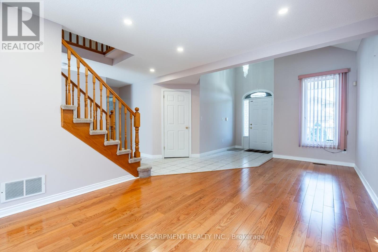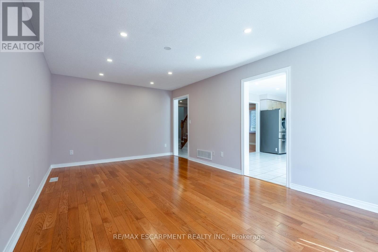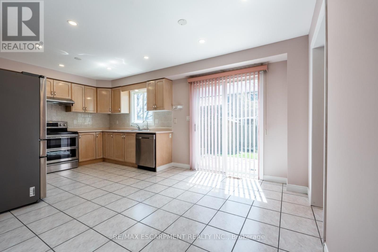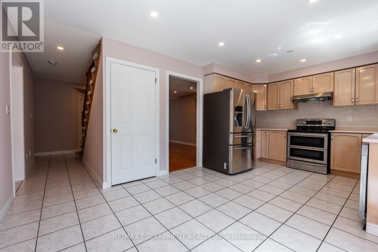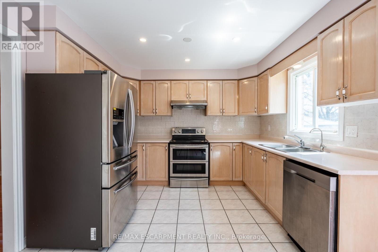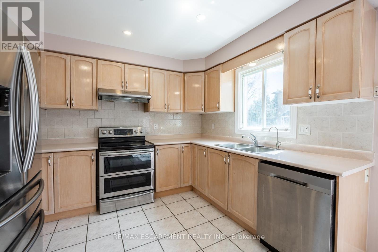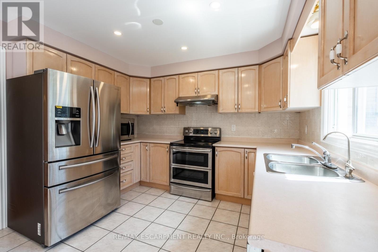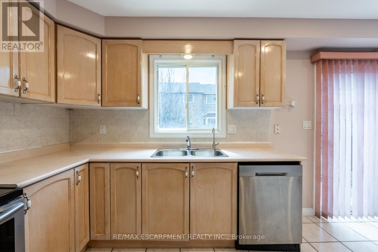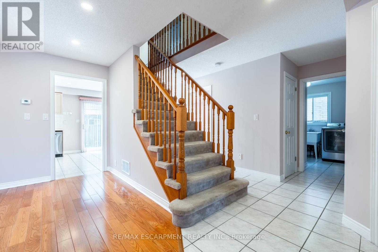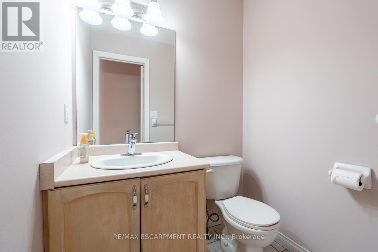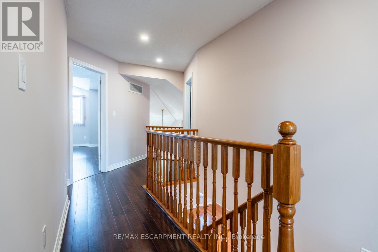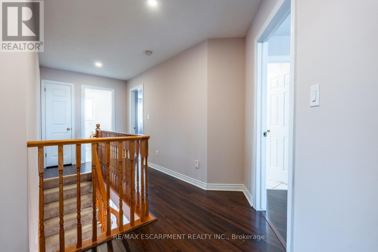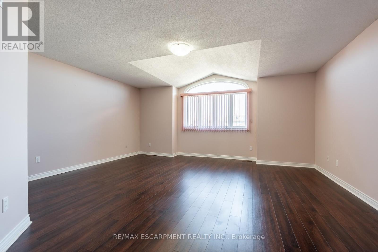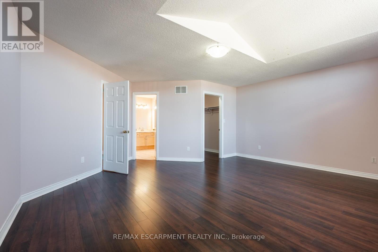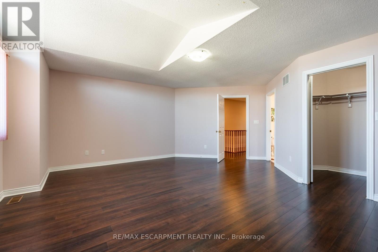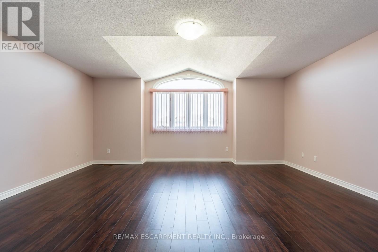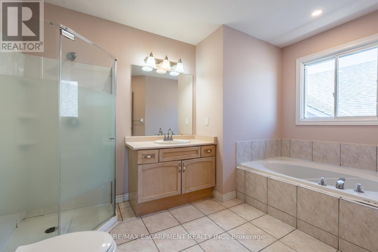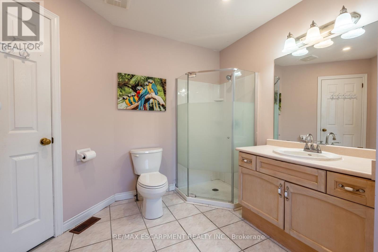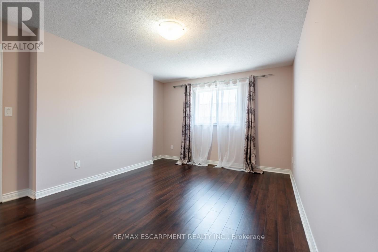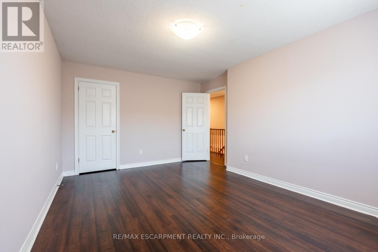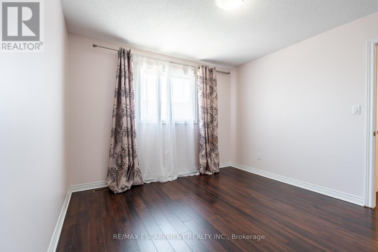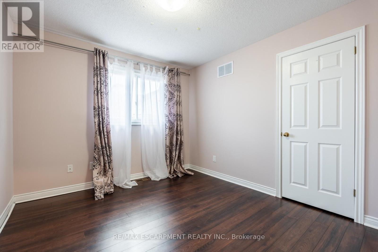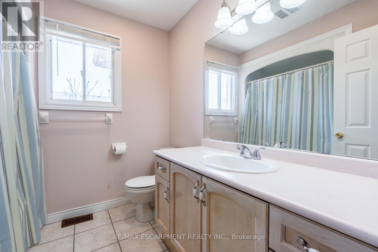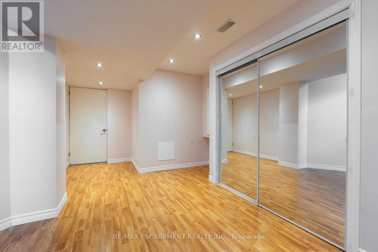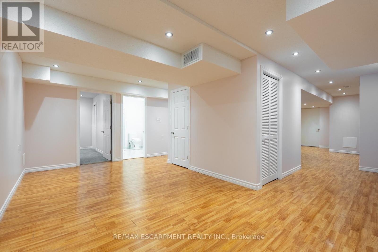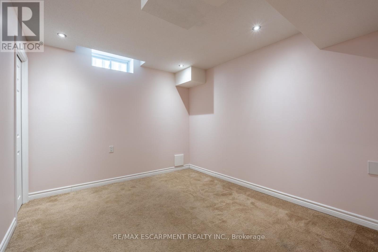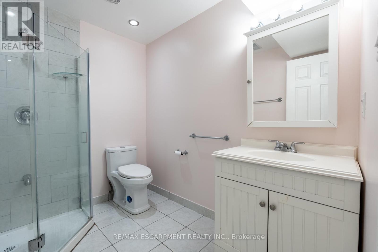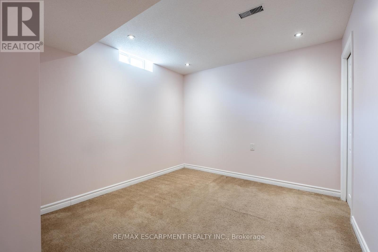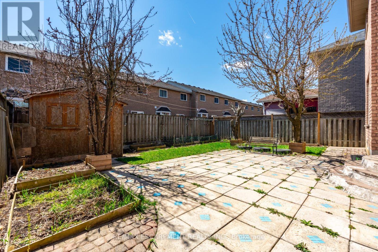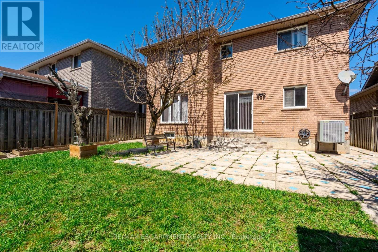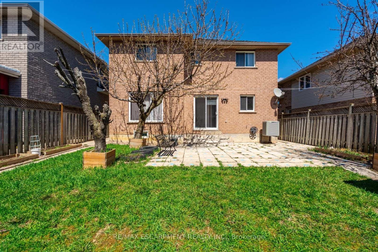3 Resolute Drive Hamilton, Ontario L9A 5J6
$959,900
Discover this beautifully upgraded 6-bedroom gem located on the Hamilton Mountain just steps from Limeridge Mall and everything urban living has to offer! The desirable centre-staircase design anchors a bright, main floor featuring a sunlit living room, a formal dining area and a welcoming family room all tied together by rich solid oak hardwood throughout. The updated kitchen offers plenty of storage, modern stainless steel appliances and stylish pot lights with direct access to your backyard. Plus, youll love the convenient mudroom just off the garage. A well-placed two piece bathroom rounds out the main level. Upstairs offers four generously sized bedrooms with stylish laminate flooring, a full bathroom and a luxurious primary suite complete with a spacious ensuite and a walk-in closet. The fully finished basement adds incredible versatility, with two extra bedrooms, a full bathroom and impressive storage space. This fantastic, detached family home is nestled in a highly desirable neighbourhood. A spacious two car garage and extended driveway with room for four more vehicles offer plenty of parking for family and friends. This is the home you've been waiting for don't miss out on the opportunity to make it yours! RSA. (id:35762)
Property Details
| MLS® Number | X12102770 |
| Property Type | Single Family |
| Neigbourhood | Crerar |
| Community Name | Crerar |
| Features | Lane |
| ParkingSpaceTotal | 4 |
| Structure | Shed |
Building
| BathroomTotal | 4 |
| BedroomsAboveGround | 4 |
| BedroomsBelowGround | 2 |
| BedroomsTotal | 6 |
| Age | 16 To 30 Years |
| BasementDevelopment | Finished |
| BasementType | Full (finished) |
| ConstructionStyleAttachment | Detached |
| CoolingType | Central Air Conditioning |
| ExteriorFinish | Brick, Vinyl Siding |
| FoundationType | Poured Concrete |
| HalfBathTotal | 1 |
| HeatingFuel | Natural Gas |
| HeatingType | Forced Air |
| StoriesTotal | 2 |
| SizeInterior | 2000 - 2500 Sqft |
| Type | House |
| UtilityWater | Municipal Water |
Parking
| Attached Garage | |
| Garage |
Land
| Acreage | No |
| Sewer | Sanitary Sewer |
| SizeDepth | 100 Ft ,2 In |
| SizeFrontage | 40 Ft |
| SizeIrregular | 40 X 100.2 Ft |
| SizeTotalText | 40 X 100.2 Ft|under 1/2 Acre |
| ZoningDescription | C |
Rooms
| Level | Type | Length | Width | Dimensions |
|---|---|---|---|---|
| Second Level | Primary Bedroom | 5.49 m | 4.57 m | 5.49 m x 4.57 m |
| Second Level | Bedroom | 4.72 m | 3.66 m | 4.72 m x 3.66 m |
| Second Level | Bedroom | 3.33 m | 3.66 m | 3.33 m x 3.66 m |
| Second Level | Bedroom | 3.05 m | 3.33 m | 3.05 m x 3.33 m |
| Basement | Media | 5.49 m | 2.74 m | 5.49 m x 2.74 m |
| Basement | Bedroom | 3.35 m | 2.97 m | 3.35 m x 2.97 m |
| Basement | Bedroom | 3.35 m | 2.95 m | 3.35 m x 2.95 m |
| Basement | Recreational, Games Room | 3.05 m | 4.27 m | 3.05 m x 4.27 m |
| Main Level | Living Room | 3.66 m | 6.4 m | 3.66 m x 6.4 m |
| Main Level | Family Room | 3.56 m | 5.79 m | 3.56 m x 5.79 m |
| Main Level | Kitchen | 5.77 m | 3.38 m | 5.77 m x 3.38 m |
https://www.realtor.ca/real-estate/28212418/3-resolute-drive-hamilton-crerar-crerar
Interested?
Contact us for more information
Drew Woolcott
Broker

