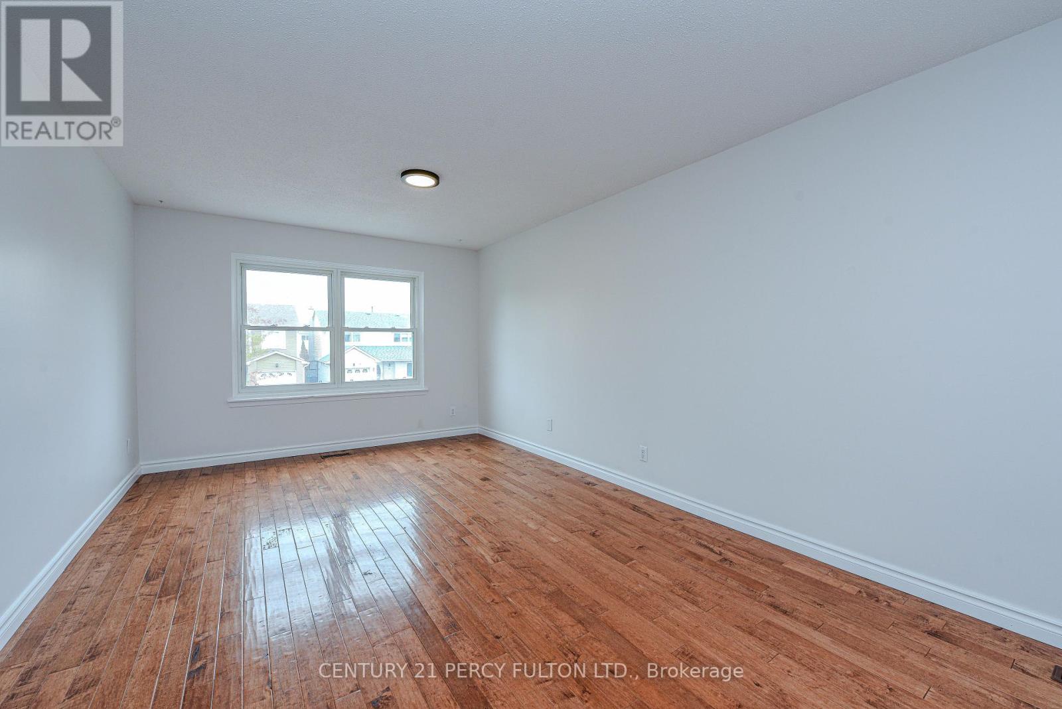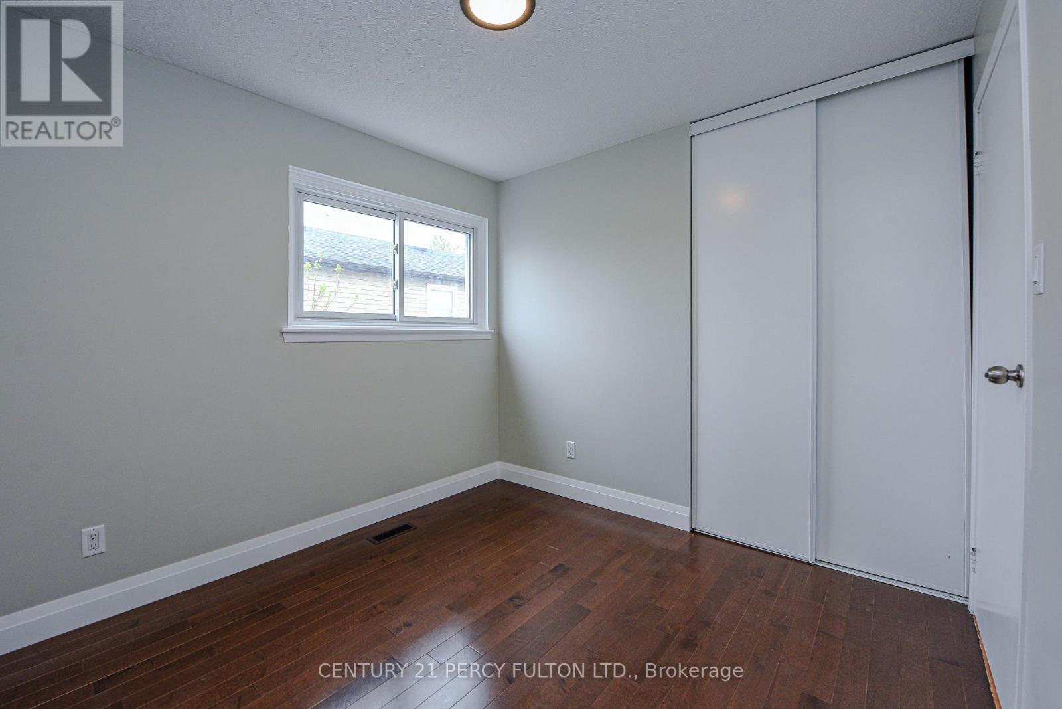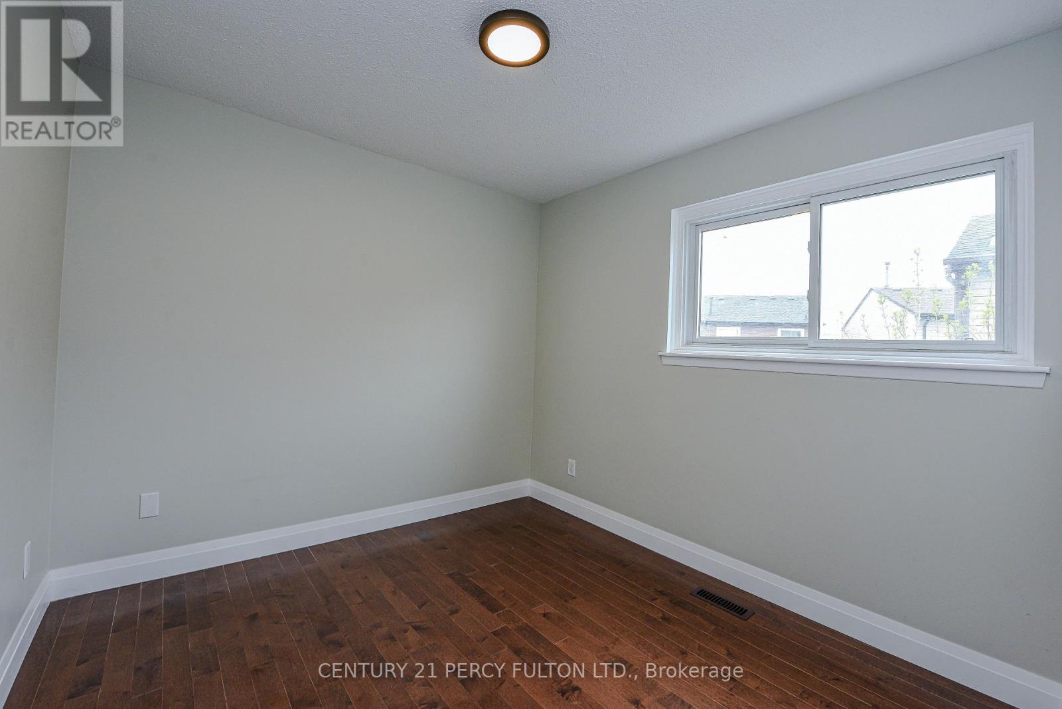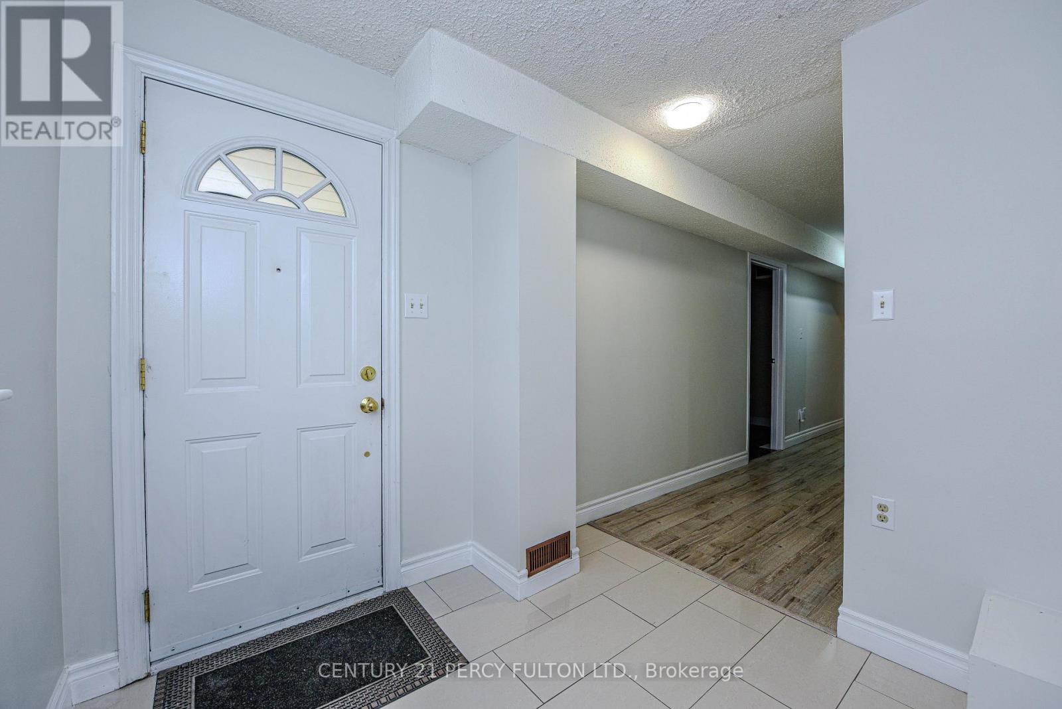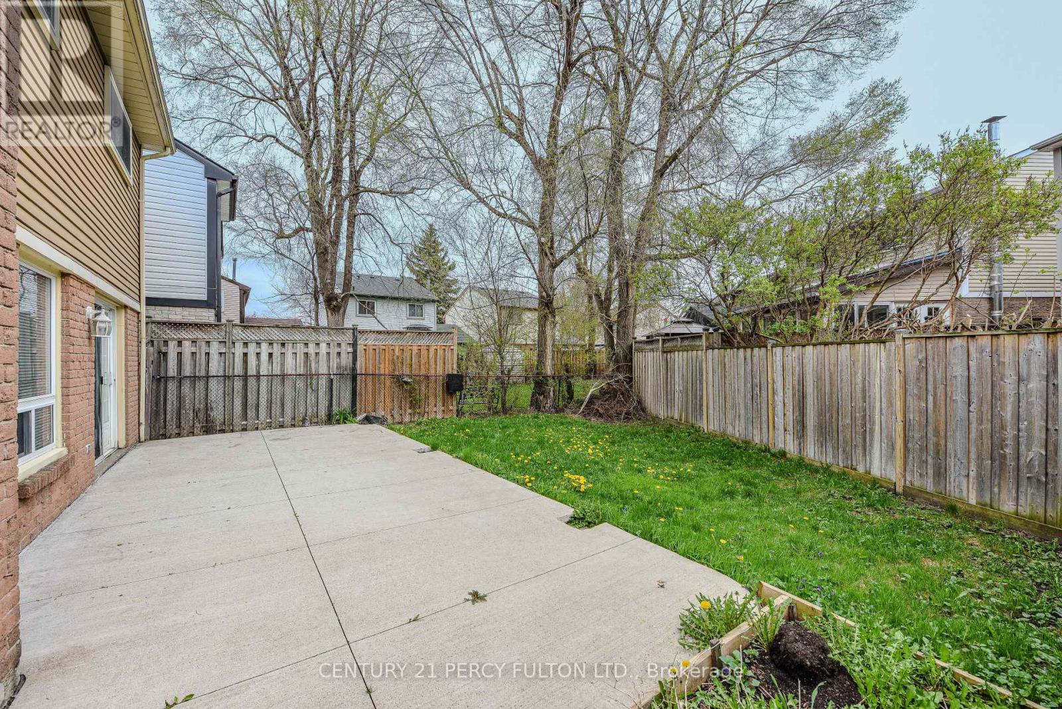245 West Beaver Creek Rd #9B
(289)317-1288
3 Mayfair Crescent Brampton, Ontario L6S 3N3
4 Bedroom
2 Bathroom
700 - 1100 sqft
Raised Bungalow
Central Air Conditioning
Forced Air
$799,800
Welcome To 3 Mayfair Cres. This Renovated Carpet Free Home Offers 3+1 Bdrms, 2 Baths, 2 Separate Laundry, Parkng For 3-4 Vehicles, Upper Floor Offers Eat In Kitchen Renovated In 2025, S/S Appliances, New Cupboards, New Floors, 4 Pc Bath Completely Renovated (2025), Hardwood Flooring In Bedrooms, Separate Laundry For Upper Unit. Basement Offers Two Entrances, 3 Pc Bath, One Bedroom And Rec Room. Separate Laundry As Well. Close To Schools, Parks, Transit, Shopping, and Rec Centre. (id:35762)
Property Details
| MLS® Number | W12127834 |
| Property Type | Single Family |
| Neigbourhood | Bramalea |
| Community Name | Central Park |
| AmenitiesNearBy | Public Transit |
| CommunityFeatures | Community Centre |
| EquipmentType | Water Heater - Gas |
| Features | Carpet Free, In-law Suite |
| ParkingSpaceTotal | 3 |
| RentalEquipmentType | Water Heater - Gas |
Building
| BathroomTotal | 2 |
| BedroomsAboveGround | 3 |
| BedroomsBelowGround | 1 |
| BedroomsTotal | 4 |
| Appliances | Central Vacuum, Dryer, Two Stoves, Washer, Two Refrigerators |
| ArchitecturalStyle | Raised Bungalow |
| BasementDevelopment | Finished |
| BasementFeatures | Separate Entrance, Walk Out |
| BasementType | N/a (finished) |
| ConstructionStyleAttachment | Detached |
| CoolingType | Central Air Conditioning |
| ExteriorFinish | Aluminum Siding, Brick |
| FlooringType | Hardwood, Laminate, Ceramic |
| FoundationType | Poured Concrete |
| HeatingFuel | Natural Gas |
| HeatingType | Forced Air |
| StoriesTotal | 1 |
| SizeInterior | 700 - 1100 Sqft |
| Type | House |
| UtilityWater | Municipal Water |
Parking
| Garage | |
| No Garage |
Land
| Acreage | No |
| FenceType | Fenced Yard |
| LandAmenities | Public Transit |
| Sewer | Sanitary Sewer |
| SizeDepth | 81 Ft ,10 In |
| SizeFrontage | 34 Ft |
| SizeIrregular | 34 X 81.9 Ft |
| SizeTotalText | 34 X 81.9 Ft |
Rooms
| Level | Type | Length | Width | Dimensions |
|---|---|---|---|---|
| Lower Level | Bedroom 4 | 3.28 m | 3 m | 3.28 m x 3 m |
| Lower Level | Recreational, Games Room | 3.56 m | 3.22 m | 3.56 m x 3.22 m |
| Upper Level | Living Room | 6.63 m | 3.34 m | 6.63 m x 3.34 m |
| Upper Level | Dining Room | 6.63 m | 3.34 m | 6.63 m x 3.34 m |
| Upper Level | Kitchen | 4.59 m | 2.4 m | 4.59 m x 2.4 m |
| Upper Level | Primary Bedroom | 3.95 m | 3.18 m | 3.95 m x 3.18 m |
| Upper Level | Bedroom 2 | 2.99 m | 2.88 m | 2.99 m x 2.88 m |
| Upper Level | Bedroom 3 | 3.83 m | 2.74 m | 3.83 m x 2.74 m |
https://www.realtor.ca/real-estate/28267997/3-mayfair-crescent-brampton-central-park-central-park
Interested?
Contact us for more information
Nigel Mohan
Salesperson
Century 21 Percy Fulton Ltd.
2911 Kennedy Road
Toronto, Ontario M1V 1S8
2911 Kennedy Road
Toronto, Ontario M1V 1S8










