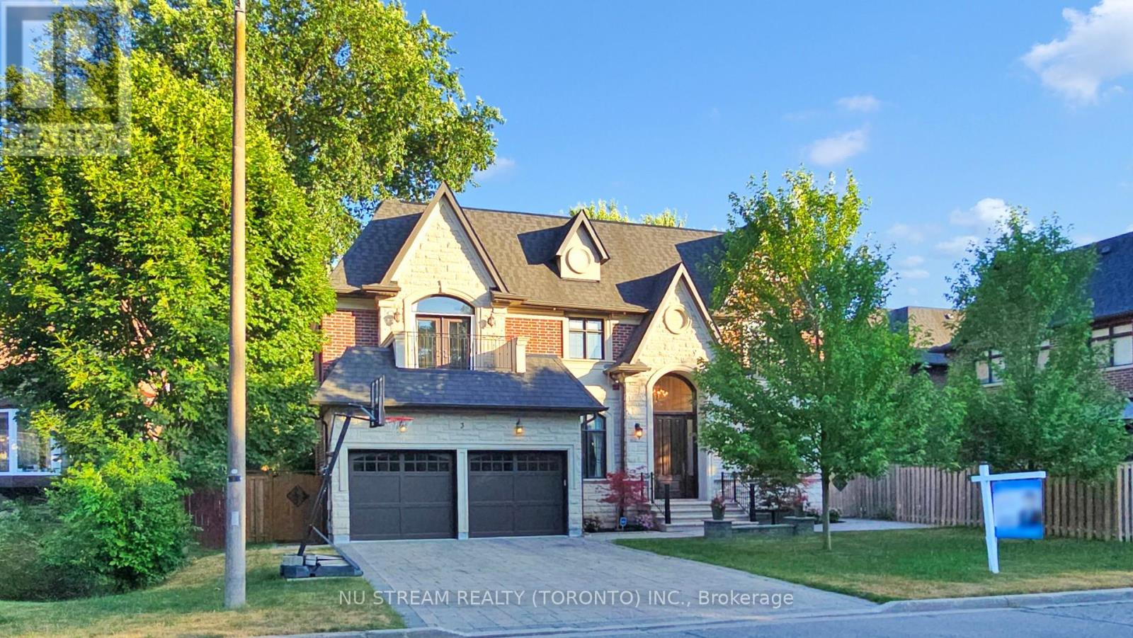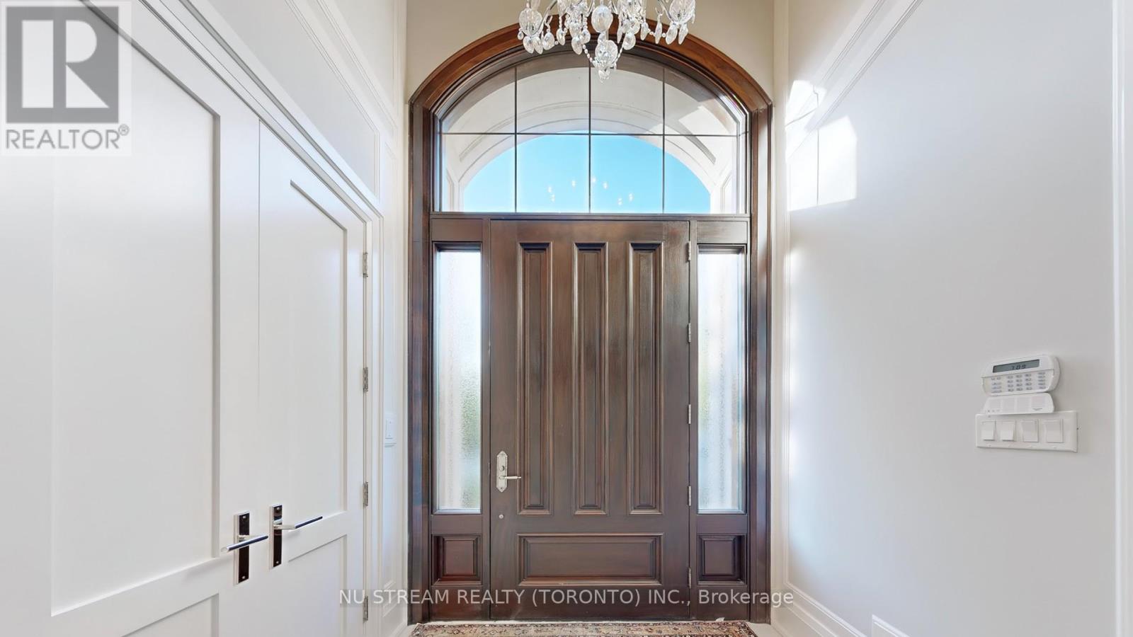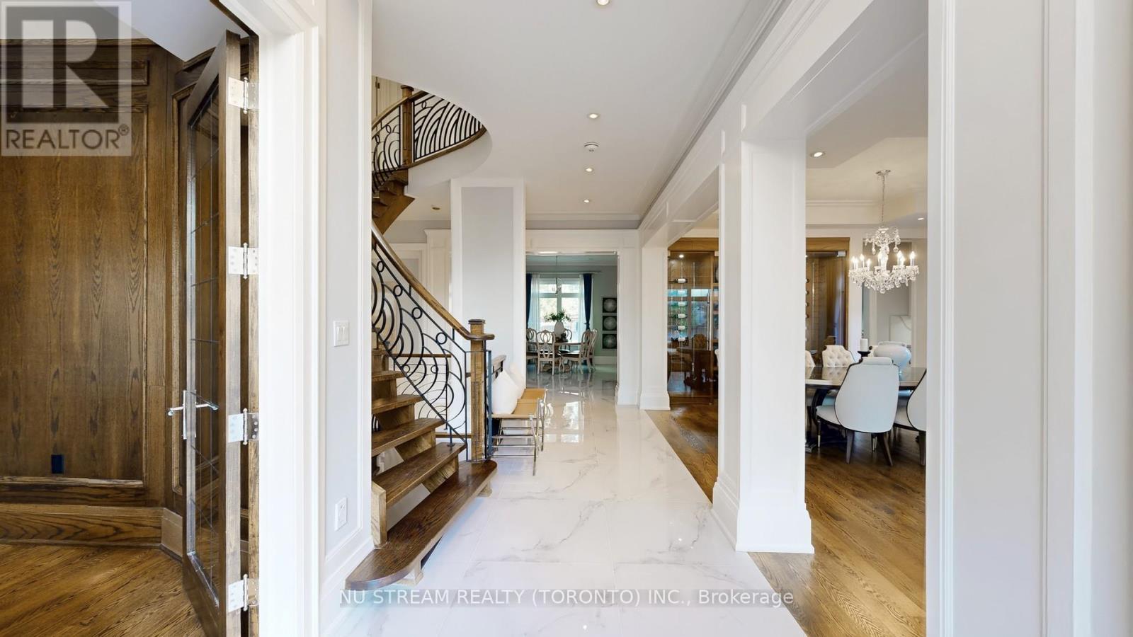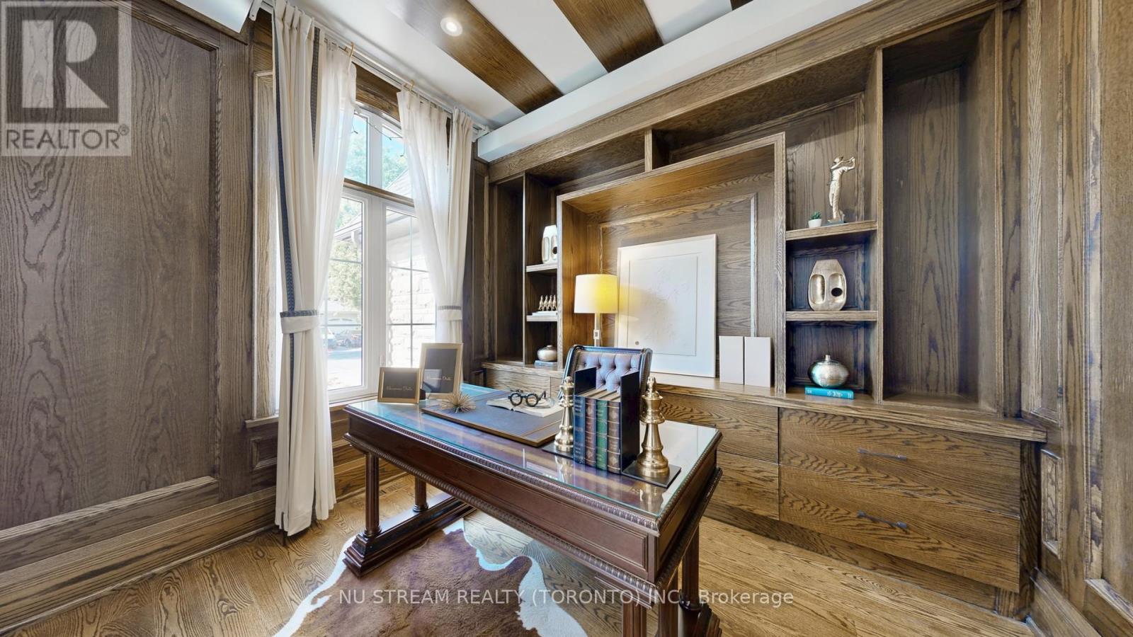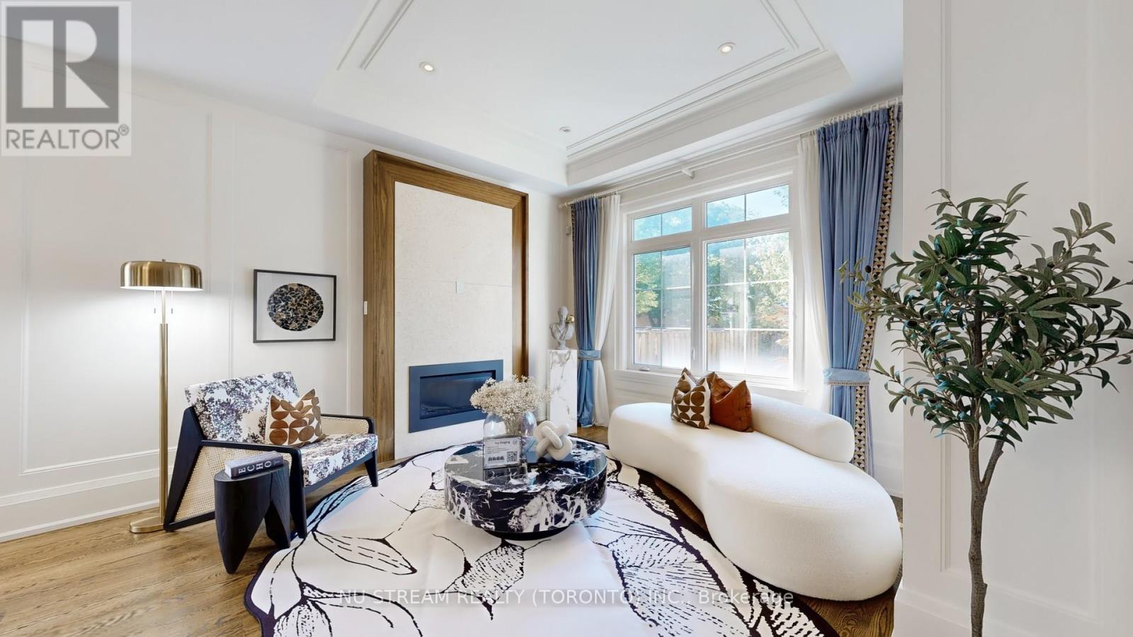3 Greentree Road Markham, Ontario L3R 3A9
$3,700,000
Spectacular, Deluxe Custom-built Dream Home over 5000 Sq Ft living space In Lux Finishes In The Heart Of Unionville! The Spectacular Residence W/Tandem 3 Cars Garage Main Flr Features Open Concept Layout&Extensive Millwork Throughout.Fabulous Custom Kitchen W/Top Of The Line Appliances, Wine Cellar combined with dining,4 Elegant fireplace from living area to primary bedroom and entertaiment basement. Timeless Finishes marble and hardwood flooring Thoughout.Wide Staircase W/Oversize Skylight Boasts Tons Of Natural Light. Luxury Library On Main equiped with oak shelves.. 9' & 10' Ceilings, Coffered Ceiling,,Pot Lights, Crown Moulding, Lower Level Complete W/ Oversized Recreation Rm W/Built-In Speakers&Wet Bar,Exercise Rm & Guest Suite.All 4 Bedrooms with own ensuite bathrooms! Second Floor Laundry and seperate furnace, AC and So many more! Top School area, . Walking Distance To Main Street Unionville, Whole Food Supermarket. ..Don't Miss It! (id:35762)
Property Details
| MLS® Number | N12262570 |
| Property Type | Single Family |
| Neigbourhood | Unionville |
| Community Name | Unionville |
| Features | Carpet Free |
| ParkingSpaceTotal | 7 |
Building
| BathroomTotal | 8 |
| BedroomsAboveGround | 4 |
| BedroomsBelowGround | 2 |
| BedroomsTotal | 6 |
| Appliances | Oven - Built-in, Range, Water Heater |
| BasementDevelopment | Finished |
| BasementType | N/a (finished) |
| ConstructionStyleAttachment | Detached |
| CoolingType | Central Air Conditioning |
| ExteriorFinish | Brick, Stone |
| FireplacePresent | Yes |
| FireplaceTotal | 4 |
| FlooringType | Hardwood, Marble |
| FoundationType | Poured Concrete |
| HalfBathTotal | 1 |
| HeatingFuel | Natural Gas |
| HeatingType | Forced Air |
| StoriesTotal | 2 |
| SizeInterior | 3500 - 5000 Sqft |
| Type | House |
| UtilityWater | Municipal Water |
Parking
| Attached Garage | |
| Garage |
Land
| Acreage | No |
| Sewer | Sanitary Sewer |
| SizeDepth | 100 Ft |
| SizeFrontage | 68 Ft ,10 In |
| SizeIrregular | 68.9 X 100 Ft |
| SizeTotalText | 68.9 X 100 Ft |
Rooms
| Level | Type | Length | Width | Dimensions |
|---|---|---|---|---|
| Second Level | Bedroom 4 | 5.2 m | 4.24 m | 5.2 m x 4.24 m |
| Second Level | Primary Bedroom | 6.02 m | 5.81 m | 6.02 m x 5.81 m |
| Second Level | Bedroom 2 | 5.74 m | 3.37 m | 5.74 m x 3.37 m |
| Second Level | Bedroom 3 | 5.1 m | 4.7 m | 5.1 m x 4.7 m |
| Lower Level | Family Room | 14.04 m | 4.42 m | 14.04 m x 4.42 m |
| Lower Level | Bedroom | 4.77 m | 3.55 m | 4.77 m x 3.55 m |
| Lower Level | Bedroom | 4.29 m | 2.97 m | 4.29 m x 2.97 m |
| Main Level | Foyer | 2.85 m | 2.77 m | 2.85 m x 2.77 m |
| Main Level | Library | 3.68 m | 3.37 m | 3.68 m x 3.37 m |
| Main Level | Living Room | 7.74 m | 4.42 m | 7.74 m x 4.42 m |
| Main Level | Dining Room | 7.74 m | 4.42 m | 7.74 m x 4.42 m |
| Main Level | Kitchen | 5.71 m | 5.03 m | 5.71 m x 5.03 m |
| Main Level | Family Room | 9.09 m | 5.71 m | 9.09 m x 5.71 m |
| Main Level | Eating Area | 9.09 m | 5.71 m | 9.09 m x 5.71 m |
https://www.realtor.ca/real-estate/28558759/3-greentree-road-markham-unionville-unionville
Interested?
Contact us for more information
Noah Zhang
Broker
140 York Blvd
Richmond Hill, Ontario L4B 3J6
Yoanna Jiang
Salesperson
140 York Blvd
Richmond Hill, Ontario L4B 3J6

