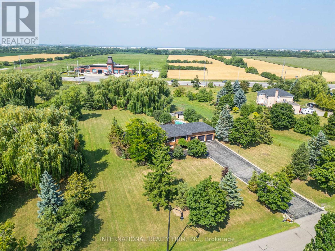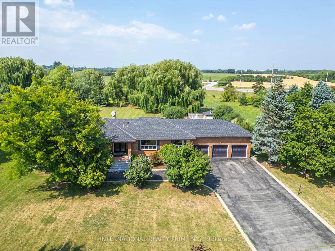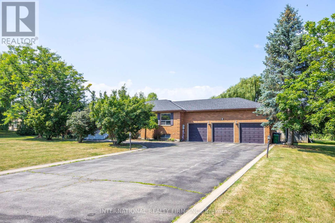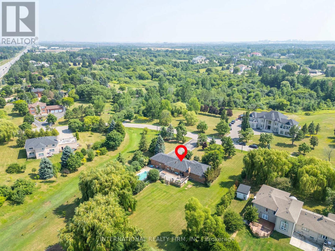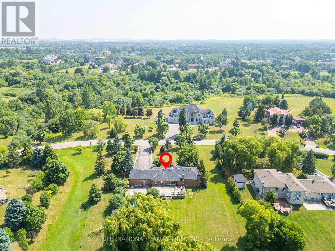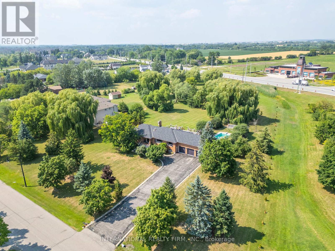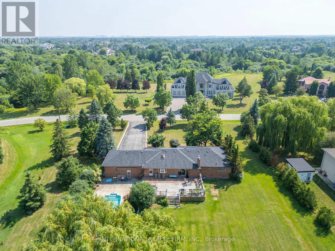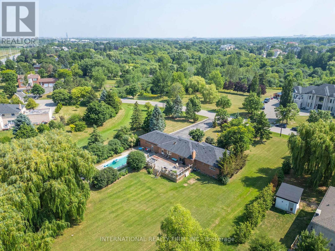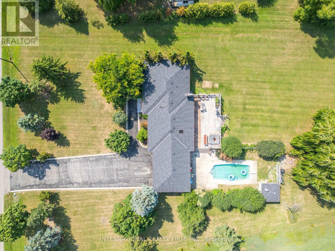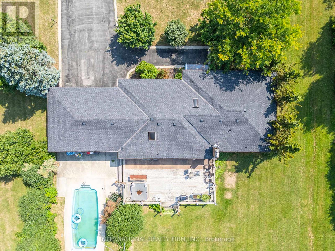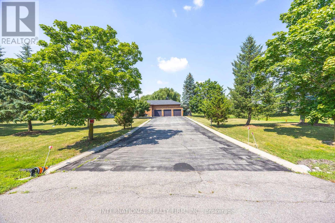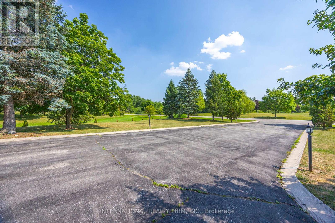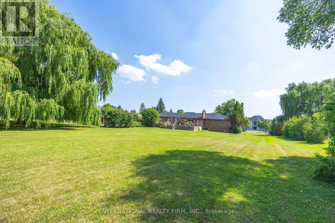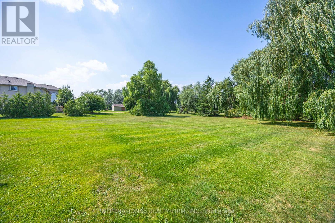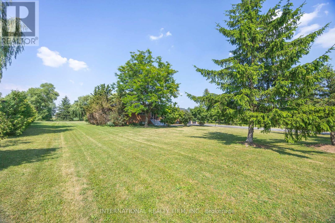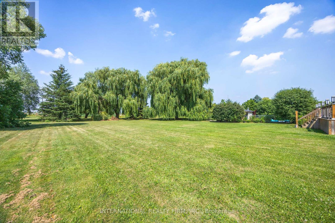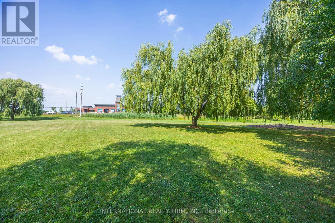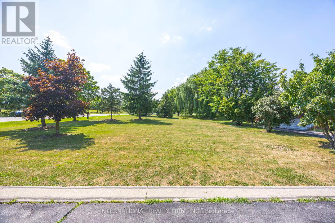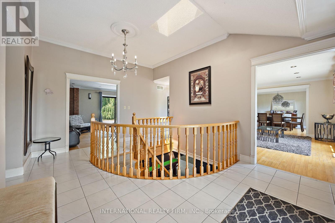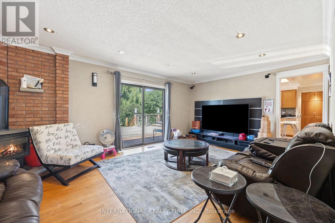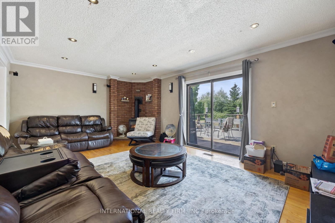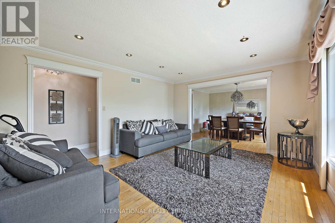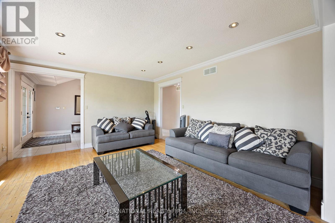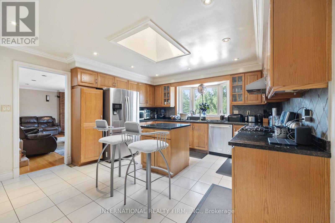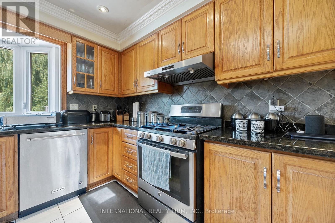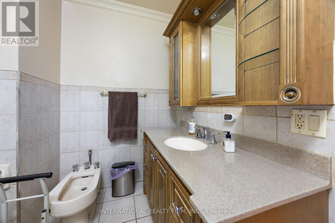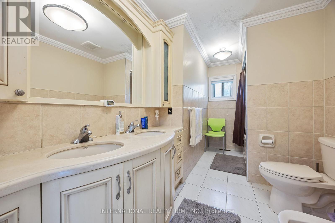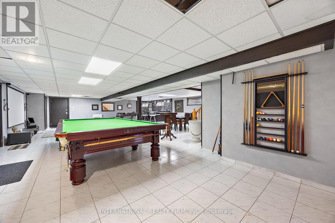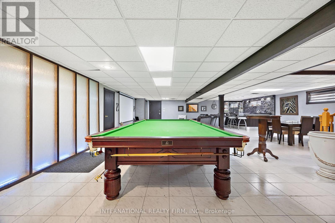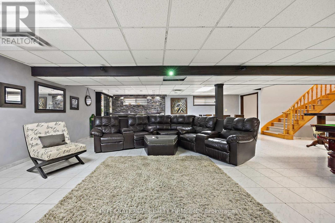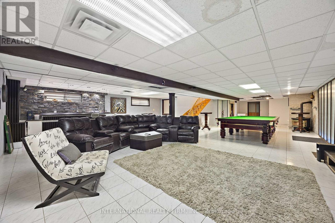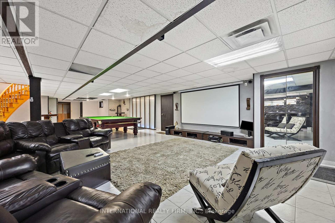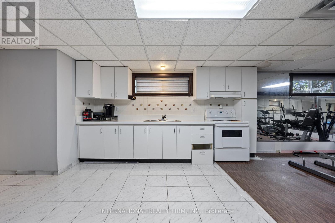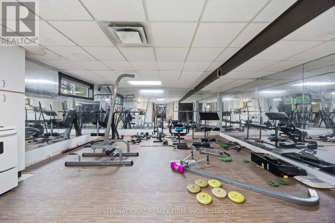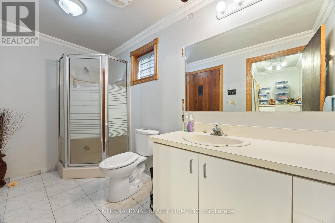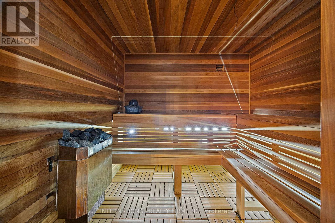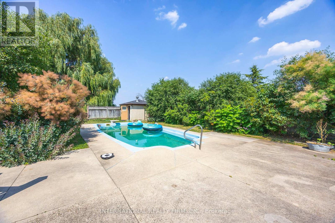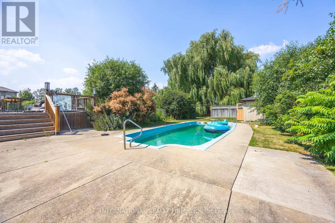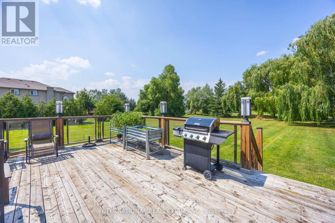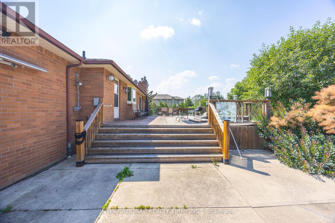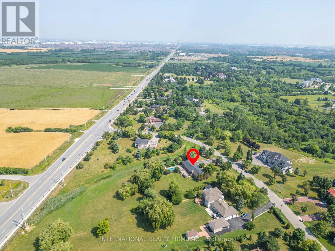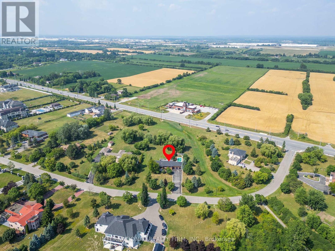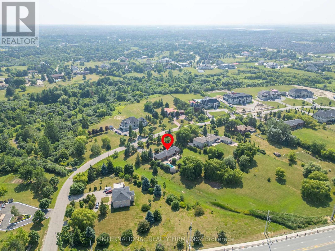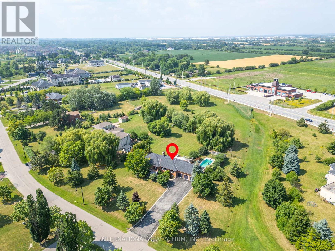3 Grafton Crescent Brampton, Ontario L6T 3Z8
$3,599,999
Nestled on over 2 acres of a pristine tree lined desirable lot, enjoy quiet estate-style living with all the amenities of the city just minutes away. The options are endless with this bungalow featuring 4000+ sqft of living space! Move in right away, or dive into your dream renovation as this lot offers countless development opportunities. Walk inside this 3 bedroom, 4 bath centre-hall home with a 3 car garage, and enjoy so many covetable features including the abundance of natural light, spiral oak staircase, cedar sauna, basement rec and theatre room with built-in bar, and convenient main floor walkout leading you to a large outdoor deck. Stepping outside brings you to an oasis perfect for entertaining boasting mature trees, well manicured grass, an in-ground pool, hot tub and oversized North-facing deck. To be sold as is, where is. (id:35762)
Property Details
| MLS® Number | W12292114 |
| Property Type | Single Family |
| Community Name | Toronto Gore Rural Estate |
| AmenitiesNearBy | Park |
| Features | Wooded Area, Flat Site, Sump Pump, In-law Suite, Sauna |
| ParkingSpaceTotal | 15 |
| PoolType | Inground Pool |
| Structure | Patio(s), Shed |
Building
| BathroomTotal | 4 |
| BedroomsAboveGround | 3 |
| BedroomsBelowGround | 1 |
| BedroomsTotal | 4 |
| Appliances | Hot Tub, Dishwasher, Dryer, Stove, Washer, Refrigerator |
| ArchitecturalStyle | Bungalow |
| BasementDevelopment | Finished |
| BasementType | N/a (finished) |
| ConstructionStyleAttachment | Detached |
| CoolingType | Central Air Conditioning |
| ExteriorFinish | Brick |
| FireplacePresent | Yes |
| FireplaceTotal | 2 |
| FlooringType | Hardwood |
| FoundationType | Block |
| HalfBathTotal | 1 |
| HeatingFuel | Natural Gas |
| HeatingType | Forced Air |
| StoriesTotal | 1 |
| SizeInterior | 2000 - 2500 Sqft |
| Type | House |
| UtilityWater | Municipal Water |
Parking
| Attached Garage | |
| Garage |
Land
| Acreage | Yes |
| LandAmenities | Park |
| Sewer | Septic System |
| SizeDepth | 578 Ft ,3 In |
| SizeFrontage | 202 Ft ,2 In |
| SizeIrregular | 202.2 X 578.3 Ft |
| SizeTotalText | 202.2 X 578.3 Ft|2 - 4.99 Acres |
| ZoningDescription | Residential |
Rooms
| Level | Type | Length | Width | Dimensions |
|---|---|---|---|---|
| Lower Level | Great Room | 9.45 m | 5.19 m | 9.45 m x 5.19 m |
| Lower Level | Recreational, Games Room | 9.15 m | 8.23 m | 9.15 m x 8.23 m |
| Lower Level | Kitchen | 5.64 m | 5.19 m | 5.64 m x 5.19 m |
| Lower Level | Bedroom 4 | 5.34 m | 2.9 m | 5.34 m x 2.9 m |
| Main Level | Kitchen | 5.19 m | 4.27 m | 5.19 m x 4.27 m |
| Main Level | Living Room | 8.23 m | 4.12 m | 8.23 m x 4.12 m |
| Main Level | Dining Room | 8.23 m | 4.12 m | 8.23 m x 4.12 m |
| Main Level | Family Room | 6.1 m | 4.11 m | 6.1 m x 4.11 m |
| Main Level | Eating Area | 5.19 m | 4.27 m | 5.19 m x 4.27 m |
| Main Level | Primary Bedroom | 4.37 m | 4.12 m | 4.37 m x 4.12 m |
| Main Level | Bedroom 2 | 4.37 m | 3.51 m | 4.37 m x 3.51 m |
| Main Level | Bedroom 3 | 4.24 m | 3.51 m | 4.24 m x 3.51 m |
Interested?
Contact us for more information
Darren Shamess
Salesperson
2 Sheppard Avenue East, 20th Floor
Toronto, Ontario M2N 5Y7

