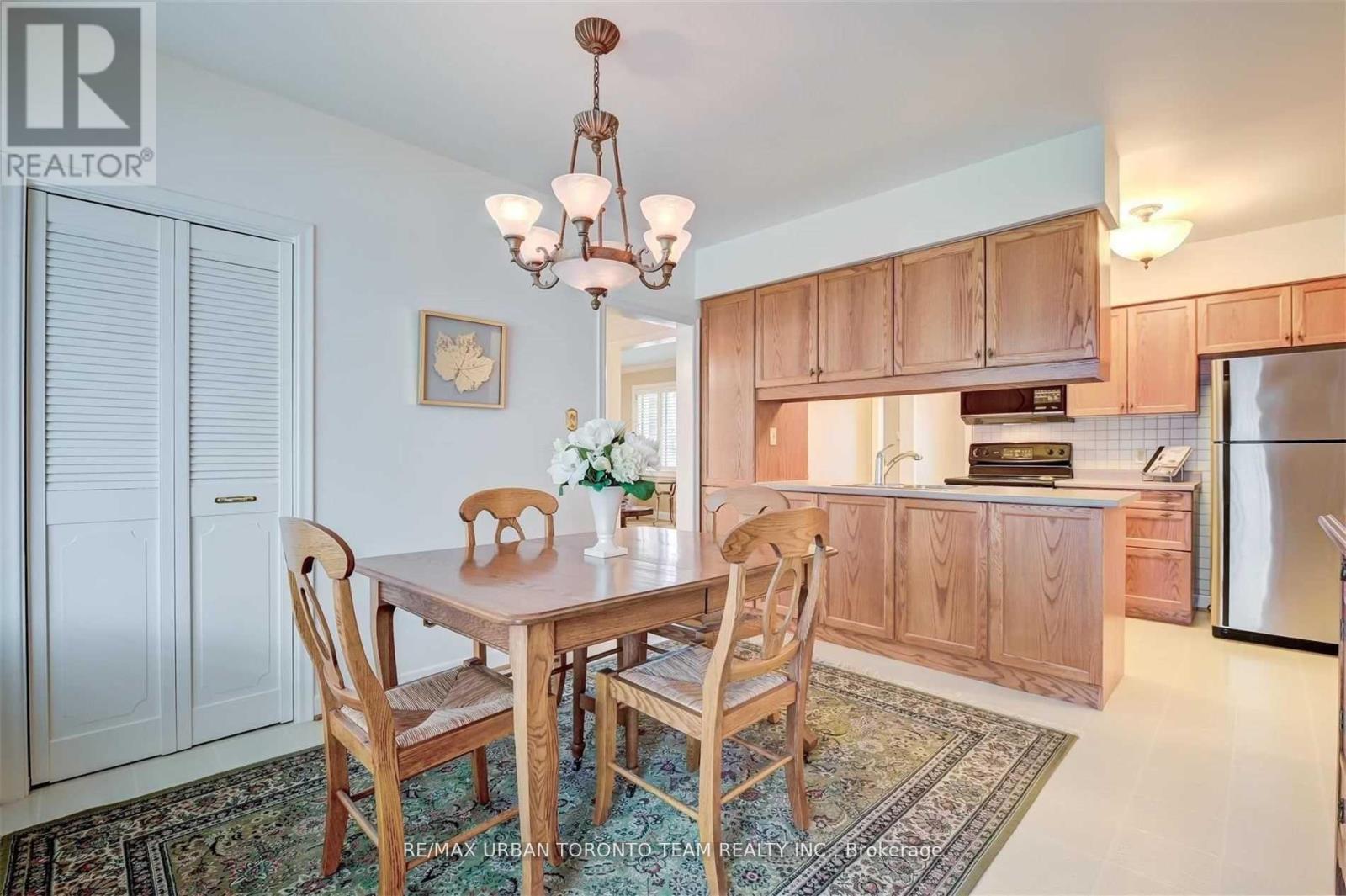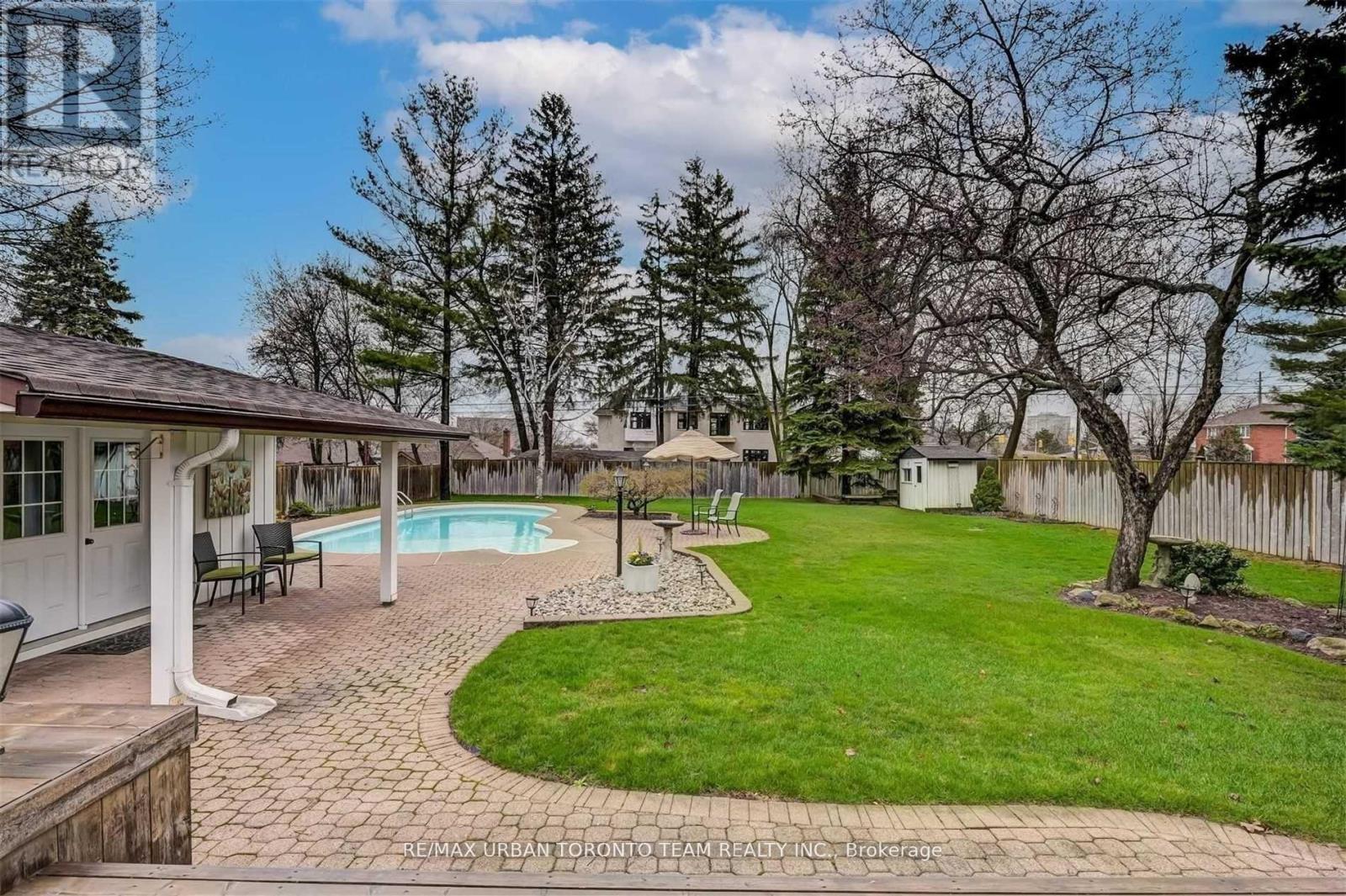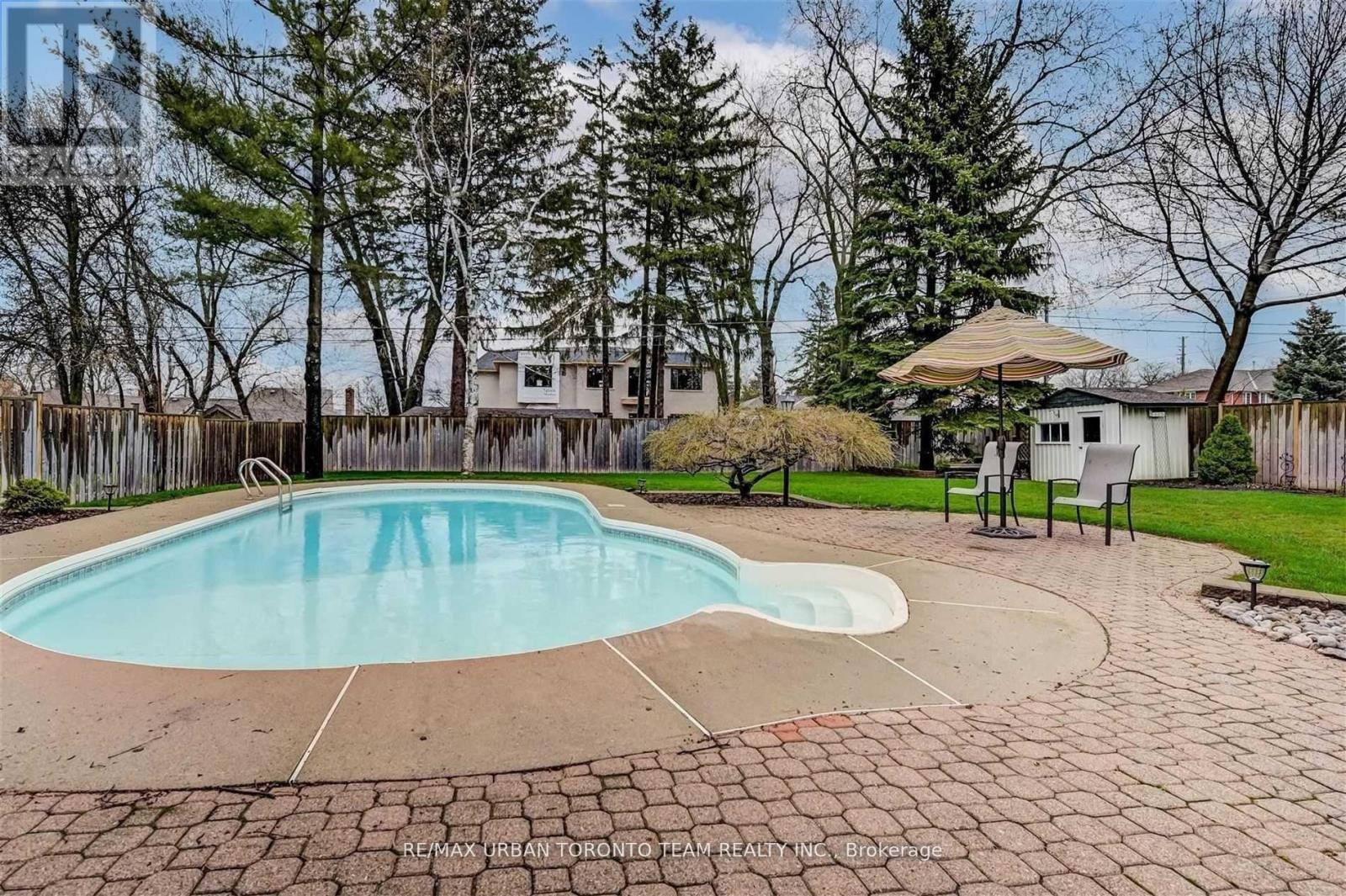245 West Beaver Creek Rd #9B
(289)317-1288
3 Fulham Street Toronto, Ontario M1S 2A3
3 Bedroom
2 Bathroom
Bungalow
Fireplace
Inground Pool
Central Air Conditioning
Forced Air
$4,995 Monthly
Fabulous Bungalow Sitting On A "Muskoka Like" Manicured 75' X 168' Lot, W/Stunning Inground Pool! Featuring 3 Bedrooms, 2 Bathrooms, 2 Fireplaces, Fin Basemt, 3 Season Sunroom Overlooking Inground Pool, Landscaped Yard & Interlocking Walkway & Patio Area! Extremely Well Maintained & Upgraded Throughout-See Attached List Of Improvements. Sought After Agincourt & Farquharson School District. Gorgeous Tree-Lined Street Surrounded By Many Custom Built Homes! (id:35762)
Property Details
| MLS® Number | E12124007 |
| Property Type | Single Family |
| Neigbourhood | Scarborough |
| Community Name | Agincourt South-Malvern West |
| ParkingSpaceTotal | 5 |
| PoolType | Inground Pool |
| Structure | Shed |
Building
| BathroomTotal | 2 |
| BedroomsAboveGround | 3 |
| BedroomsTotal | 3 |
| Appliances | Alarm System, Dryer, Stove, Washer, Window Coverings, Two Refrigerators |
| ArchitecturalStyle | Bungalow |
| BasementDevelopment | Finished |
| BasementType | N/a (finished) |
| ConstructionStyleAttachment | Detached |
| CoolingType | Central Air Conditioning |
| ExteriorFinish | Aluminum Siding |
| FireplacePresent | Yes |
| FlooringType | Carpeted |
| FoundationType | Concrete |
| HeatingFuel | Natural Gas |
| HeatingType | Forced Air |
| StoriesTotal | 1 |
| Type | House |
| UtilityWater | Municipal Water |
Parking
| Carport | |
| Garage |
Land
| Acreage | No |
| Sewer | Sanitary Sewer |
Rooms
| Level | Type | Length | Width | Dimensions |
|---|---|---|---|---|
| Basement | Den | 3.35 m | 2.39 m | 3.35 m x 2.39 m |
| Basement | Laundry Room | 3.66 m | 3.25 m | 3.66 m x 3.25 m |
| Basement | Recreational, Games Room | 8.13 m | 3.53 m | 8.13 m x 3.53 m |
| Basement | Exercise Room | 3.45 m | 2.72 m | 3.45 m x 2.72 m |
| Ground Level | Living Room | 5.69 m | 3.4 m | 5.69 m x 3.4 m |
| Ground Level | Kitchen | 3.45 m | 2.51 m | 3.45 m x 2.51 m |
| Ground Level | Dining Room | 3.61 m | 3.43 m | 3.61 m x 3.43 m |
| Ground Level | Primary Bedroom | 3.81 m | 3.66 m | 3.81 m x 3.66 m |
| Ground Level | Bedroom 2 | 3.71 m | 3.63 m | 3.71 m x 3.63 m |
| Ground Level | Bedroom 3 | 3.71 m | 3.43 m | 3.71 m x 3.43 m |
| Ground Level | Sunroom | 4.85 m | 2.34 m | 4.85 m x 2.34 m |
Interested?
Contact us for more information
Jonathan Edwards
Broker of Record
RE/MAX Urban Toronto Team Realty Inc.
502 King Street East
Toronto, Ontario M5A 1M1
502 King Street East
Toronto, Ontario M5A 1M1






































