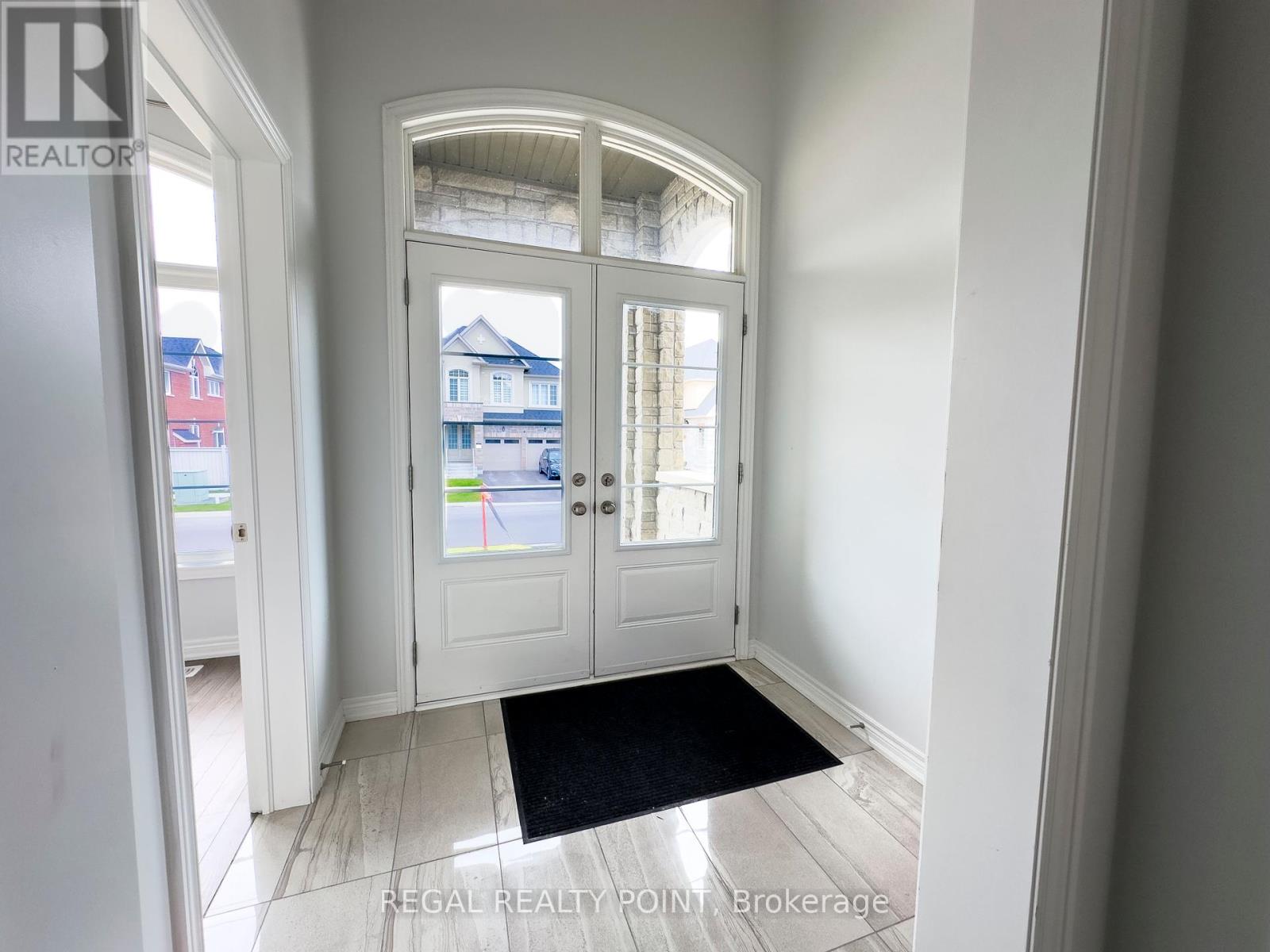3 Father Muckle Avenue Georgina, Ontario L4P 0E8
$1,140,000
Welcome to this bright and modern 4-bedroom, 4-bathroom home, thoughtfully upgraded and just 2 years new! Featuring soaring 9-ft ceilings, brand-new bathrooms, stylish flooring, contemporary lighting, and new appliancesthis home is completely move-in ready. The open-concept kitchen impresses with sleek cabinetry, stainless steel appliances, and a spacious breakfast area that overlooks the backyard. The living room is perfect for entertaining, showcasing a striking stone feature wall, large-format tiles, and a cozy fireplace.A dedicated office on the main floor offers the perfect space to work from home or create a quiet study area. Upstairs, you'll find four generously sized bedrooms, including a luxurious primary suite with his-and-hers closets and a spa-inspired 5-piece ensuite. A convenient second-floor laundry room includes a brand-new Samsung washer and dryer.Step outside to enjoy a large backyard, new exterior lighting, and parking for up to six vehicles. Ideally located in a quiet, family-friendly neighborhood directly across from CGS Parkwith a playground and splash padthis home offers easy access to HWY 404, Lake Simcoe, top-rated schools, shopping, golf courses, and a brand-new recreation complex. Only 15 minutes to Newmarket and 30 minutes to Toronto.This is modern living at its bestdont miss out on this incredible opportunity. Book your private showing today! (id:35762)
Property Details
| MLS® Number | N12096889 |
| Property Type | Single Family |
| Community Name | Keswick South |
| AmenitiesNearBy | Park, Schools, Public Transit |
| CommunityFeatures | Community Centre, School Bus |
| ParkingSpaceTotal | 6 |
Building
| BathroomTotal | 4 |
| BedroomsAboveGround | 4 |
| BedroomsTotal | 4 |
| Age | 0 To 5 Years |
| Appliances | Garage Door Opener Remote(s) |
| BasementDevelopment | Unfinished |
| BasementType | Full (unfinished) |
| ConstructionStyleAttachment | Detached |
| CoolingType | Central Air Conditioning |
| ExteriorFinish | Brick |
| FireplacePresent | Yes |
| FlooringType | Hardwood, Porcelain Tile, Ceramic |
| FoundationType | Poured Concrete |
| HalfBathTotal | 1 |
| HeatingFuel | Natural Gas |
| HeatingType | Forced Air |
| StoriesTotal | 2 |
| SizeInterior | 2500 - 3000 Sqft |
| Type | House |
| UtilityWater | Municipal Water |
Parking
| Garage |
Land
| Acreage | No |
| LandAmenities | Park, Schools, Public Transit |
| Sewer | Sanitary Sewer |
| SizeDepth | 88 Ft ,9 In |
| SizeFrontage | 46 Ft ,8 In |
| SizeIrregular | 46.7 X 88.8 Ft |
| SizeTotalText | 46.7 X 88.8 Ft |
Rooms
| Level | Type | Length | Width | Dimensions |
|---|---|---|---|---|
| Second Level | Primary Bedroom | 3.65 m | 5.3 m | 3.65 m x 5.3 m |
| Second Level | Bedroom 2 | 3.13 m | 1.7 m | 3.13 m x 1.7 m |
| Second Level | Bedroom 3 | 3.05 m | 3.46 m | 3.05 m x 3.46 m |
| Second Level | Bedroom 4 | 4.07 m | 2.73 m | 4.07 m x 2.73 m |
| Second Level | Laundry Room | 2.04 m | 1.96 m | 2.04 m x 1.96 m |
| Main Level | Office | 2.79 m | 2.75 m | 2.79 m x 2.75 m |
| Main Level | Foyer | 2.4 m | 2.5 m | 2.4 m x 2.5 m |
| Main Level | Dining Room | 3.95 m | 4.98 m | 3.95 m x 4.98 m |
| Main Level | Family Room | 3.65 m | 5.26 m | 3.65 m x 5.26 m |
| Main Level | Kitchen | 3.65 m | 2.9 m | 3.65 m x 2.9 m |
| Main Level | Eating Area | 2.73 m | 4.56 m | 2.73 m x 4.56 m |
Interested?
Contact us for more information
Andy Liang
Broker
55 Lebovic Ave #c115
Toronto, Ontario M1L 0H2
Jenny Jiang
Broker of Record
55 Lebovic Ave #c115
Toronto, Ontario M1L 0H2












