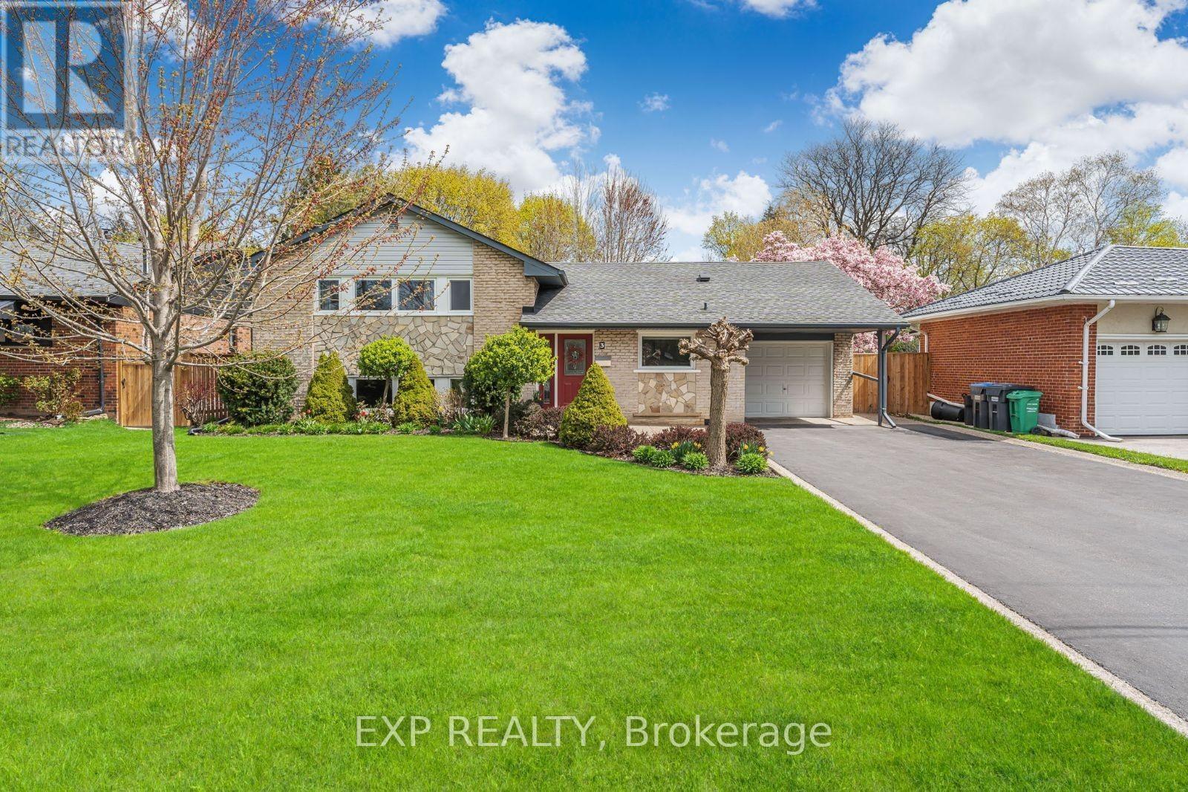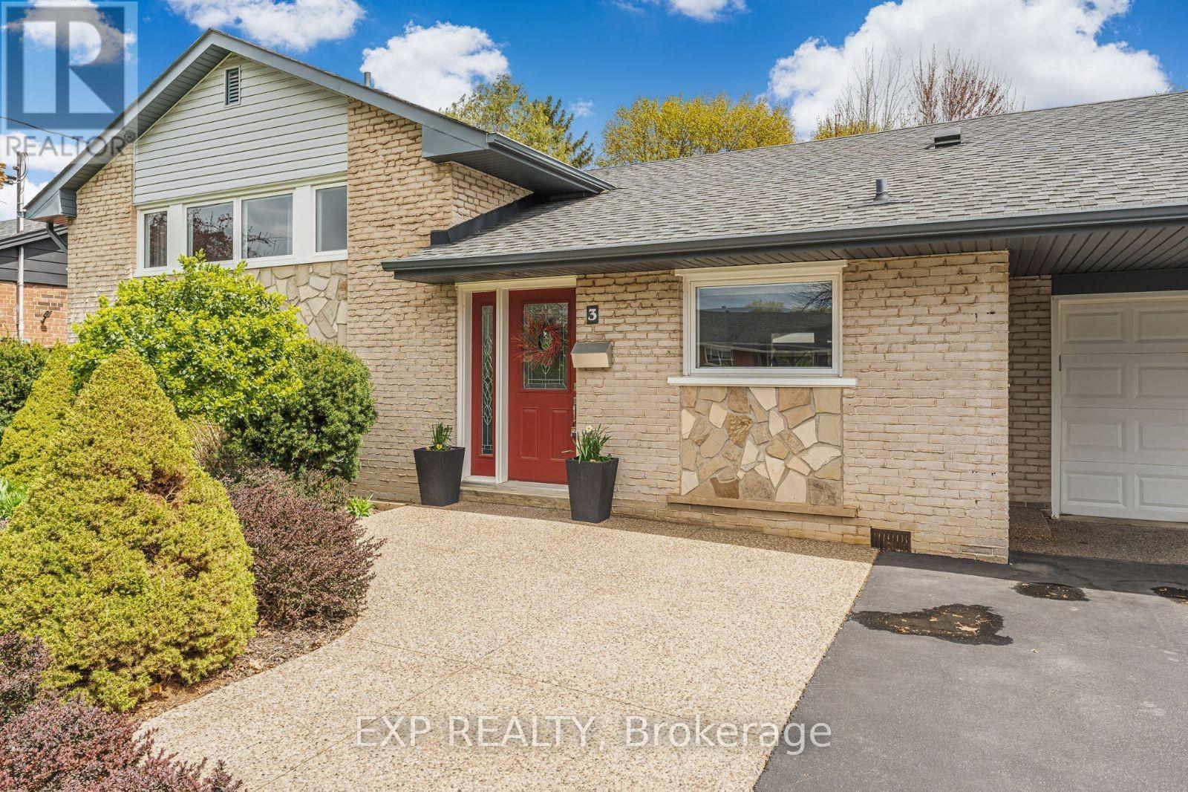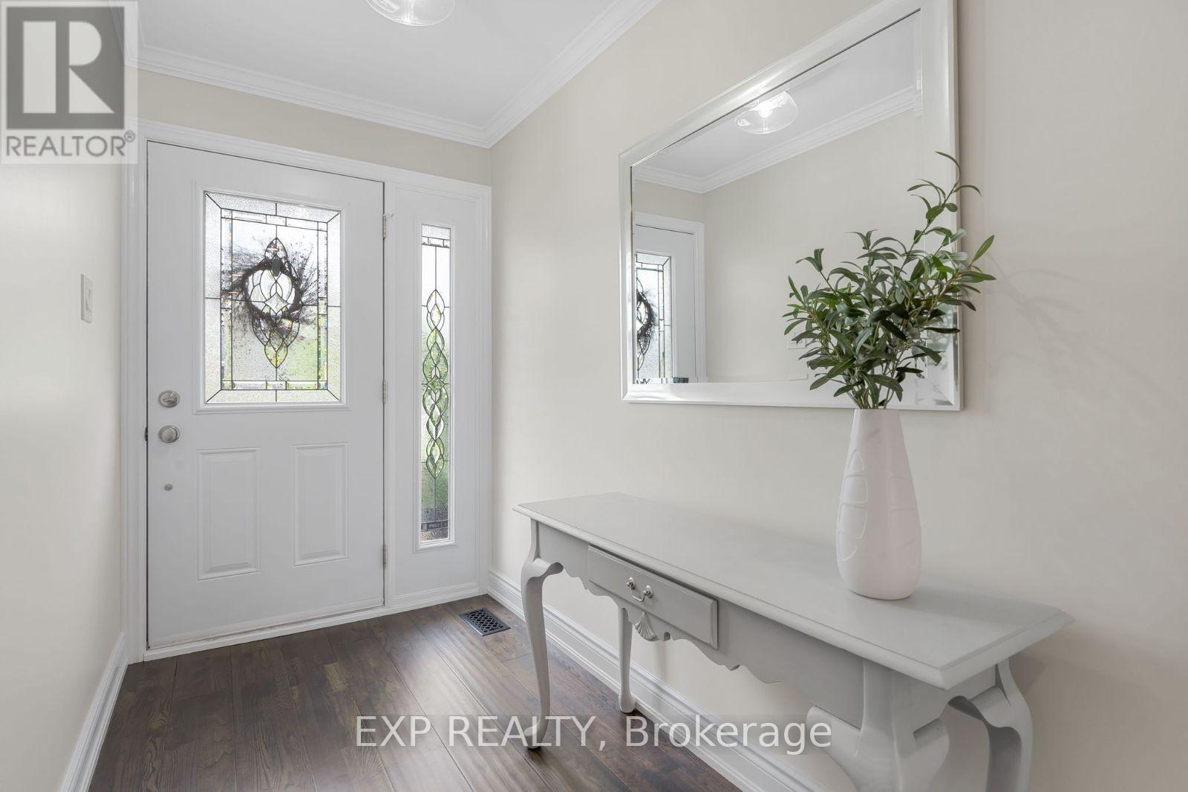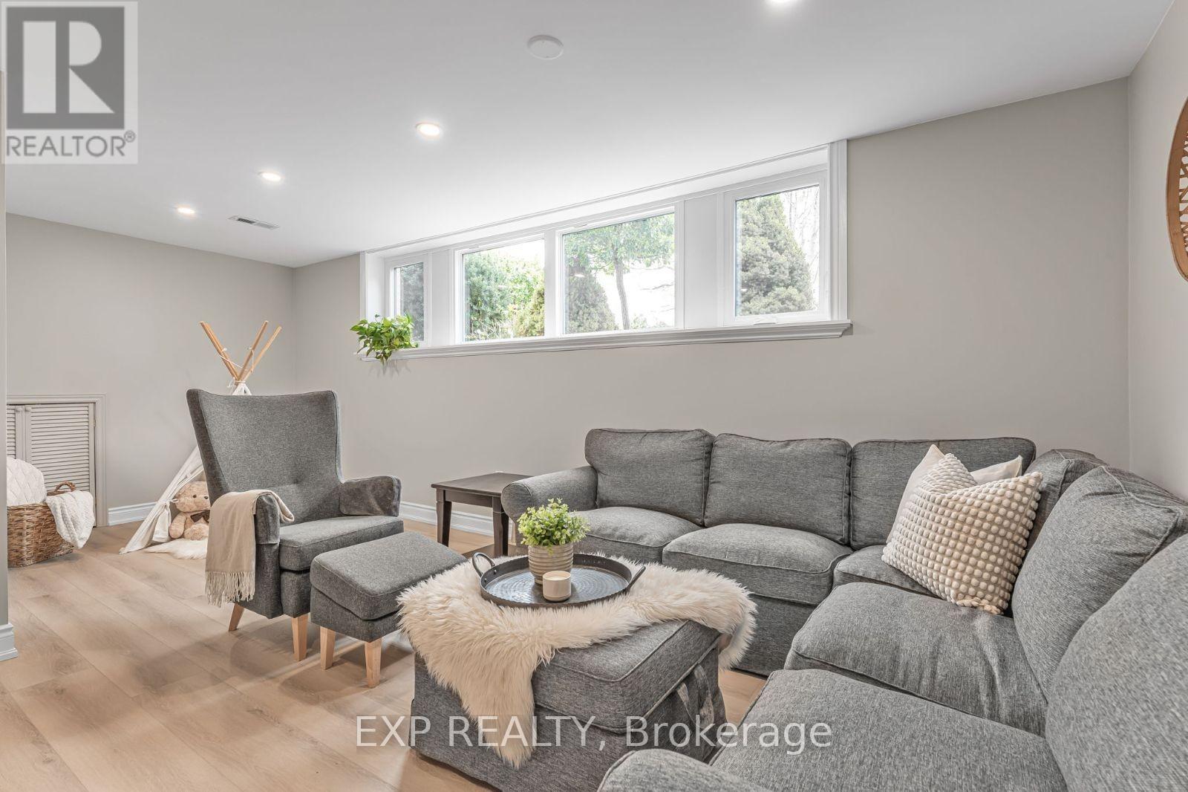3 Ellesboro Drive Mississauga, Ontario L5N 1B9
$1,350,000
Elegance on Ellesboro. Streetsville is known for its strong sense of community. It has a quaint, historic village feel with local events like the Bread and Honey Festival, which fosters a welcoming and close-knit environment.Welcome to this stunning, fully renovated 3-bedroom side-split detached homein the Riverview Heights neighborhood of Streetsvillewhere modern luxury and thoughtful design come together seamlessly. Perfectly positioned on a 63-foot wide, pool-sized lot, this home offers both curb appeal and a dream backyard oasisideal for outdoor entertaining or play.Inside, experience a bright open-concept layout adorned with rich hardwood flooring throughout and premium quartz countertops in the chefs kitchen. Sleek cabinetry, stainless steel appliances, and elegant finishes make this the perfect space for hosting or everyday living.Upstairs, three spacious bedrooms offer comfort and style, while downstairs, the brand new, beautifully finished basement provides an impressive extension of the home. Enjoy a cozy fireplace, large family room, dedicated playroom, and a full bathroomoffering flexibility for entertaining, relaxing, or accommodating guests with ease.From the elegant interior finishes to the unmatched outdoor space, this move-in-ready home delivers exceptional quality, style, and lifestyle potential in every square foot. Welcome Home. (id:35762)
Open House
This property has open houses!
2:00 pm
Ends at:4:00 pm
2:00 pm
Ends at:4:00 pm
Property Details
| MLS® Number | W12127160 |
| Property Type | Single Family |
| Neigbourhood | Streetsville Junction |
| Community Name | Streetsville |
| AmenitiesNearBy | Park, Public Transit, Schools |
| CommunityFeatures | Community Centre |
| ParkingSpaceTotal | 7 |
Building
| BathroomTotal | 2 |
| BedroomsAboveGround | 3 |
| BedroomsTotal | 3 |
| Amenities | Fireplace(s) |
| BasementDevelopment | Finished |
| BasementType | Crawl Space (finished) |
| ConstructionStyleAttachment | Detached |
| ConstructionStyleSplitLevel | Sidesplit |
| CoolingType | Central Air Conditioning |
| ExteriorFinish | Brick |
| FireplacePresent | Yes |
| FireplaceTotal | 1 |
| FoundationType | Block |
| HeatingFuel | Natural Gas |
| HeatingType | Forced Air |
| SizeInterior | 1100 - 1500 Sqft |
| Type | House |
| UtilityWater | Municipal Water |
Parking
| Attached Garage | |
| Garage |
Land
| Acreage | No |
| LandAmenities | Park, Public Transit, Schools |
| Sewer | Sanitary Sewer |
| SizeDepth | 139 Ft ,4 In |
| SizeFrontage | 62 Ft |
| SizeIrregular | 62 X 139.4 Ft |
| SizeTotalText | 62 X 139.4 Ft |
| SurfaceWater | River/stream |
| ZoningDescription | Str-r2 |
Rooms
| Level | Type | Length | Width | Dimensions |
|---|---|---|---|---|
| Second Level | Primary Bedroom | 4.37 m | 3.91 m | 4.37 m x 3.91 m |
| Second Level | Bedroom 2 | 3.67 m | 4.06 m | 3.67 m x 4.06 m |
| Second Level | Bedroom 3 | 2.79 m | 4.06 m | 2.79 m x 4.06 m |
| Basement | Family Room | 6.56 m | 3 m | 6.56 m x 3 m |
| Basement | Laundry Room | 3.86 m | 4.06 m | 3.86 m x 4.06 m |
| Basement | Utility Room | 3.93 m | 2.9 m | 3.93 m x 2.9 m |
| Main Level | Living Room | 4.8 m | 6.13 m | 4.8 m x 6.13 m |
| Main Level | Dining Room | 2.06 m | 1.83 m | 2.06 m x 1.83 m |
| Main Level | Kitchen | 3.24 m | 4.52 m | 3.24 m x 4.52 m |
https://www.realtor.ca/real-estate/28266952/3-ellesboro-drive-mississauga-streetsville-streetsville
Interested?
Contact us for more information
Nate Dela Paz
Salesperson
4711 Yonge St Unit C 10/fl
Toronto, Ontario M2N 6K8










































