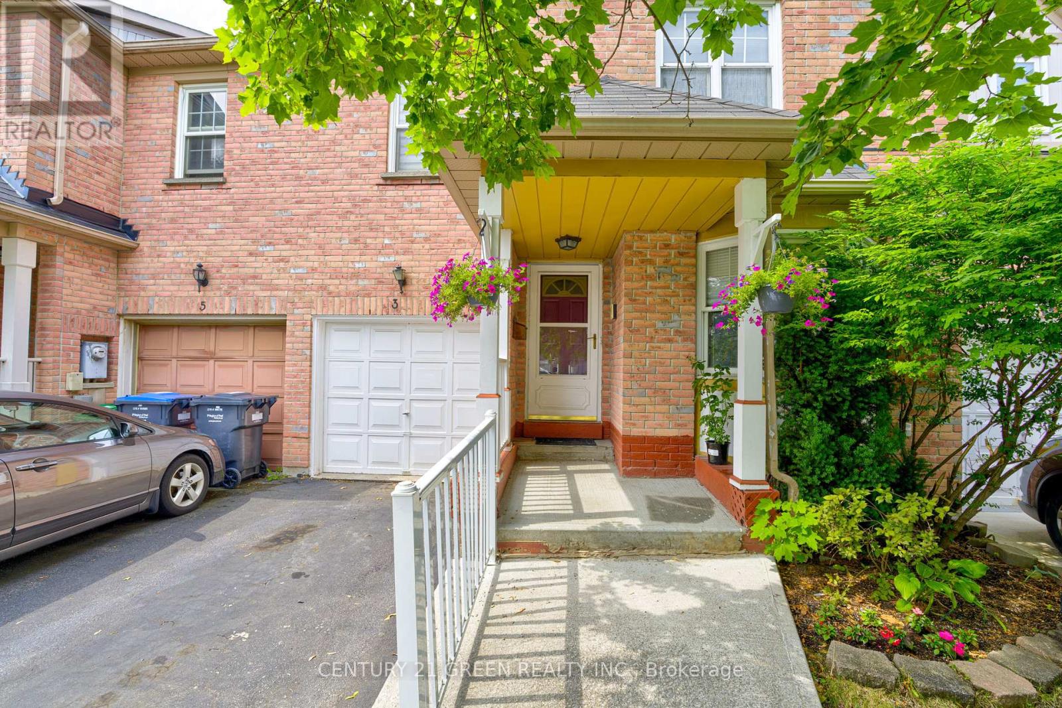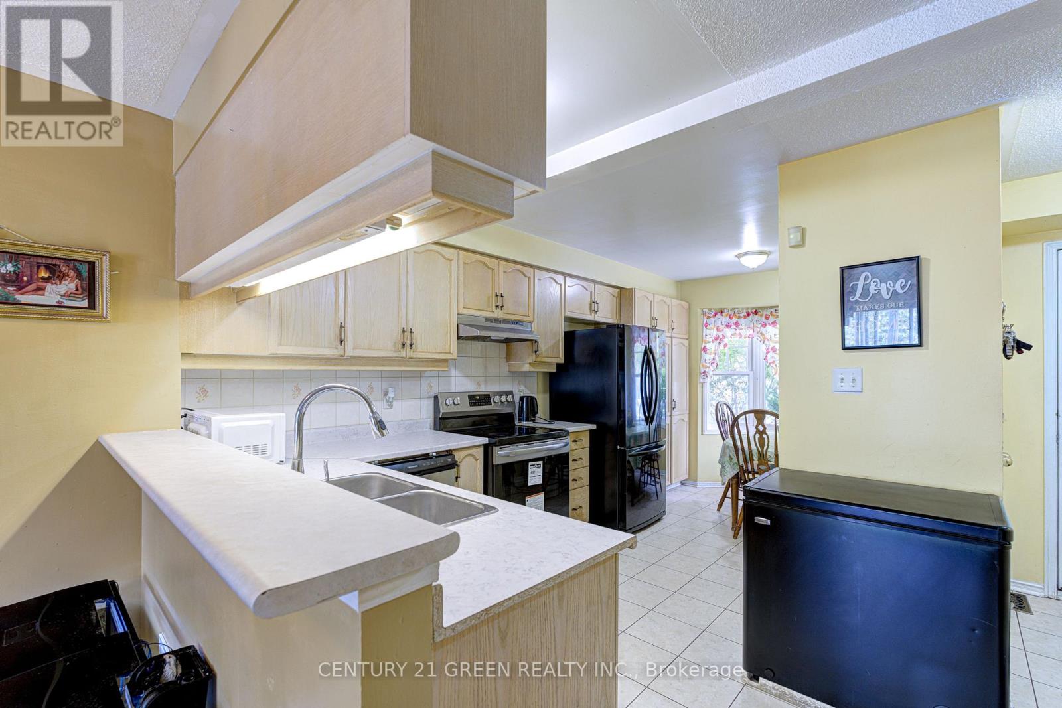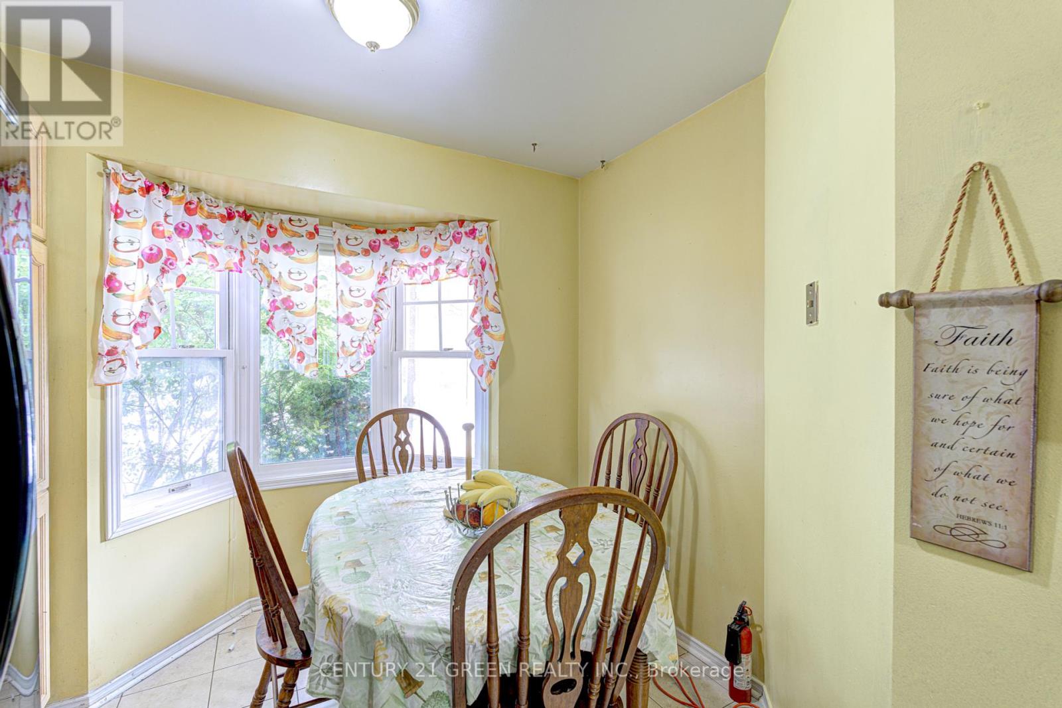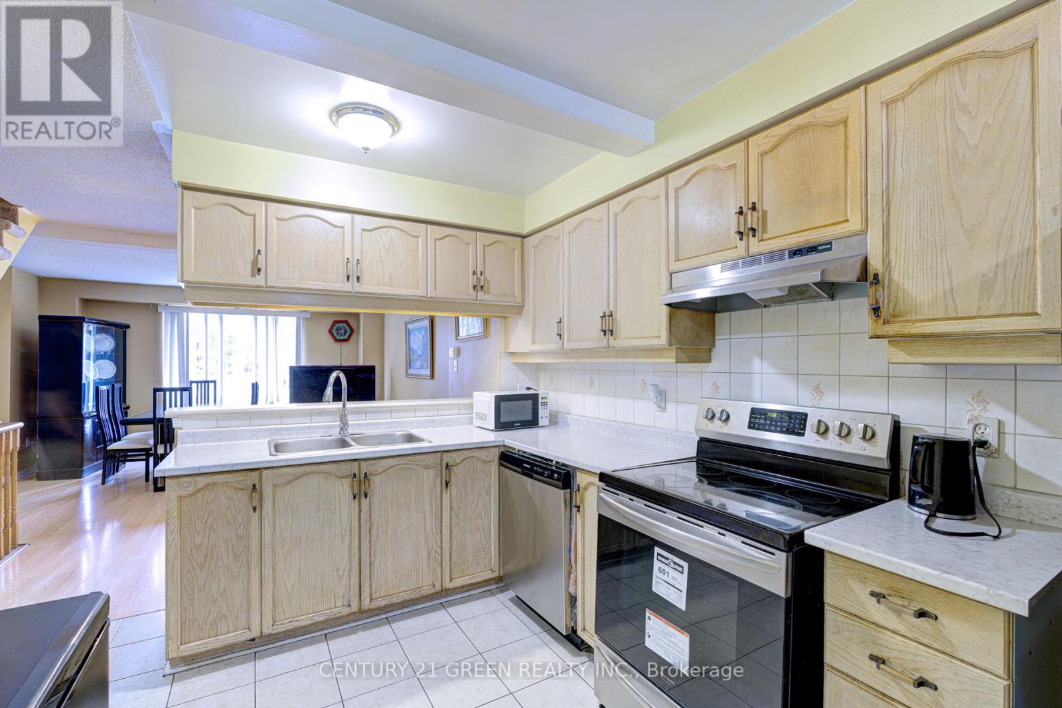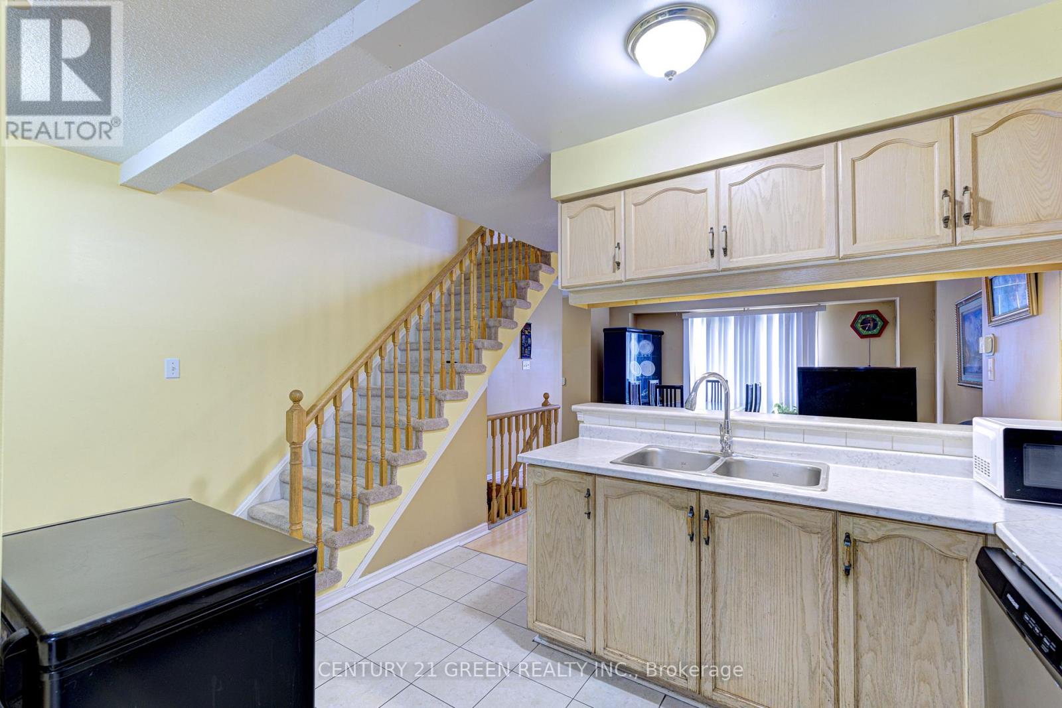3 Desert Sand Drive Brampton, Ontario L6R 1P9
$769,900
Spacious 3+1 Bedroom Townhouse with Finished Basement & Second Kitchen in a Prime Location! This beautifully maintained freehold townhouse offers generous living space, great functionality, and unbeatable value. Featuring 3 spacious bedrooms plus a large additional bedroom in the finished basement, this home is perfect for growing families or investors. The basement includes a second kitchen and full living space offering excellent rental income potential or an ideal setup for in-laws. Bright and well-kept interiors and a location that can't be beat steps from parks, schools, shops, and minutes to major highways and public transit. A fantastic opportunity to own a clean, versatile home in a high-demand, family friendly neighbourhood! (id:35762)
Property Details
| MLS® Number | W12281737 |
| Property Type | Single Family |
| Community Name | Sandringham-Wellington |
| ParkingSpaceTotal | 3 |
Building
| BathroomTotal | 4 |
| BedroomsAboveGround | 3 |
| BedroomsBelowGround | 1 |
| BedroomsTotal | 4 |
| Appliances | Dishwasher, Dryer, Two Stoves, Washer, Two Refrigerators |
| BasementDevelopment | Finished |
| BasementType | N/a (finished) |
| ConstructionStyleAttachment | Attached |
| CoolingType | Central Air Conditioning |
| ExteriorFinish | Brick, Vinyl Siding |
| FoundationType | Brick |
| HalfBathTotal | 1 |
| HeatingFuel | Natural Gas |
| HeatingType | Forced Air |
| StoriesTotal | 2 |
| SizeInterior | 1100 - 1500 Sqft |
| Type | Row / Townhouse |
| UtilityWater | Municipal Water |
Parking
| Garage |
Land
| Acreage | No |
| Sewer | Sanitary Sewer |
| SizeDepth | 109 Ft ,10 In |
| SizeFrontage | 24 Ft ,7 In |
| SizeIrregular | 24.6 X 109.9 Ft |
| SizeTotalText | 24.6 X 109.9 Ft |
| ZoningDescription | Residential |
Rooms
| Level | Type | Length | Width | Dimensions |
|---|---|---|---|---|
| Lower Level | Bedroom 4 | 3.55 m | 4.3 m | 3.55 m x 4.3 m |
| Main Level | Living Room | 5.4 m | 4.36 m | 5.4 m x 4.36 m |
| Main Level | Dining Room | 5.4 m | 4.36 m | 5.4 m x 4.36 m |
| Main Level | Kitchen | 5.52 m | 2.55 m | 5.52 m x 2.55 m |
| Upper Level | Primary Bedroom | 5.2 m | 3.8 m | 5.2 m x 3.8 m |
| Upper Level | Bedroom 2 | 3.75 m | 2.81 m | 3.75 m x 2.81 m |
| Upper Level | Bedroom 3 | 3.72 m | 2.92 m | 3.72 m x 2.92 m |
Interested?
Contact us for more information
Sohan Mann
Broker
6980 Maritz Dr Unit 8
Mississauga, Ontario L5W 1Z3

