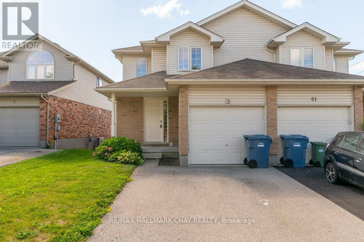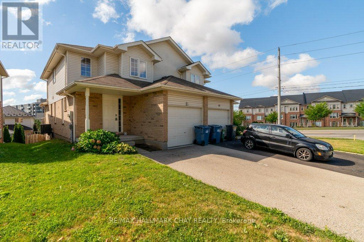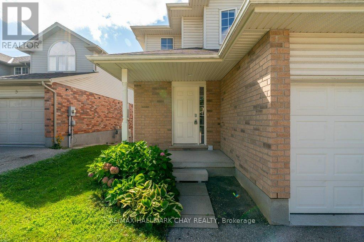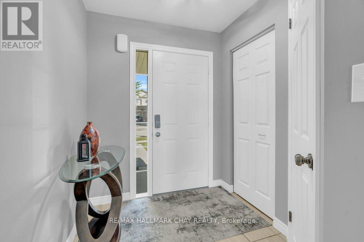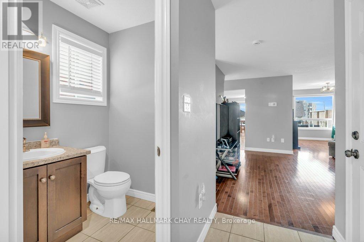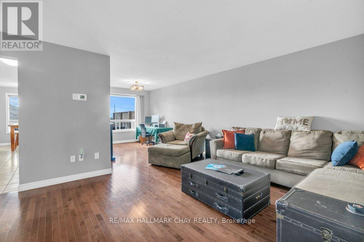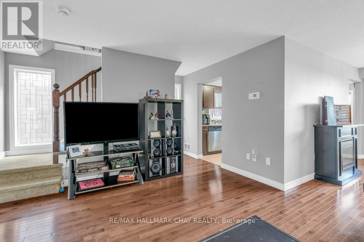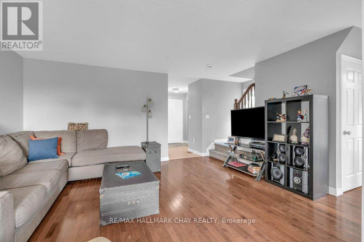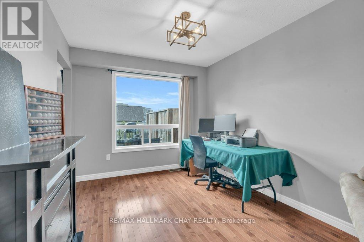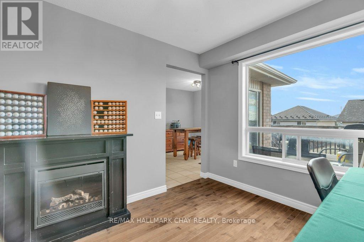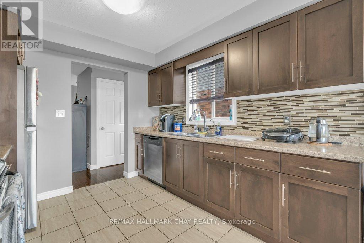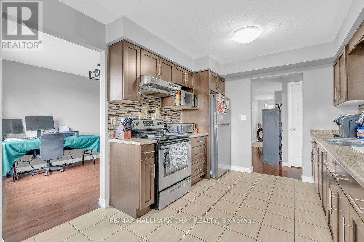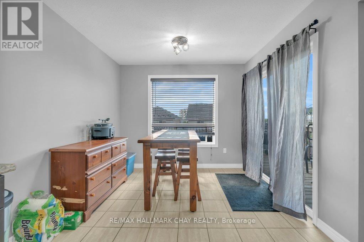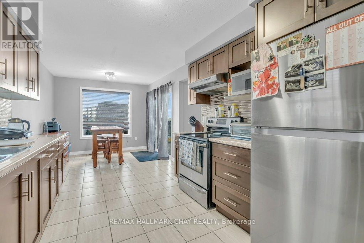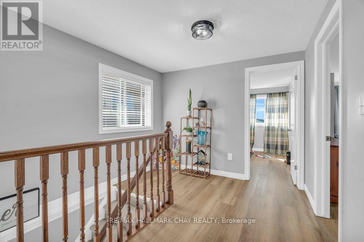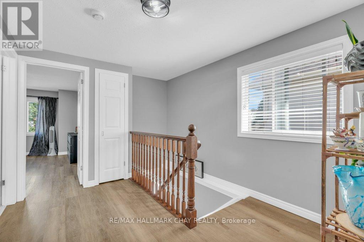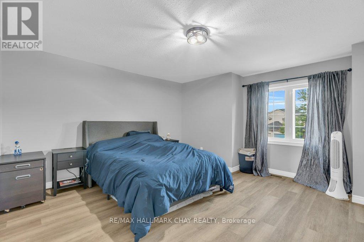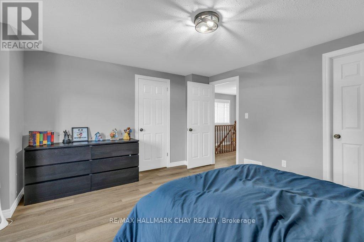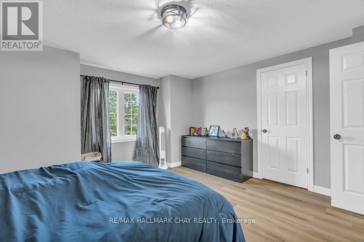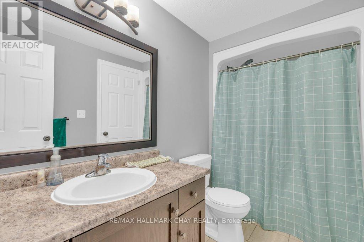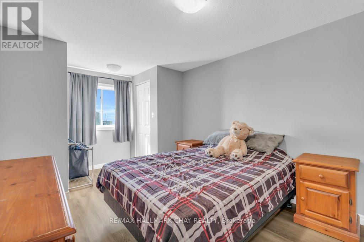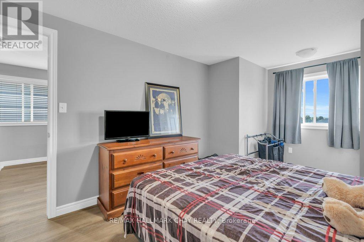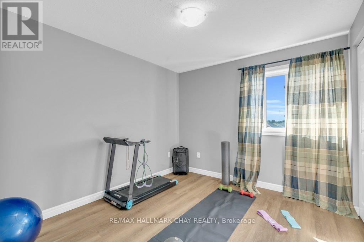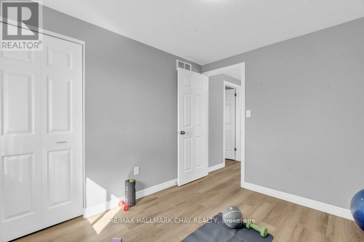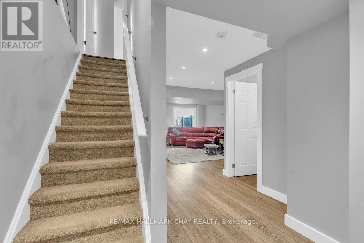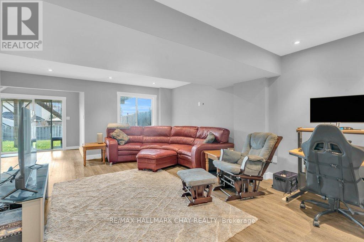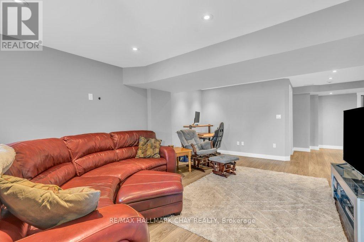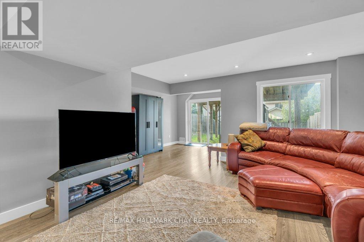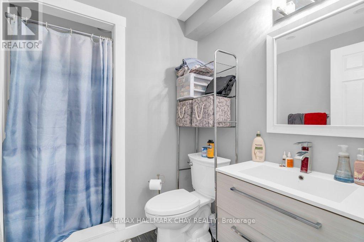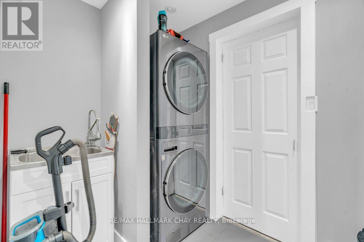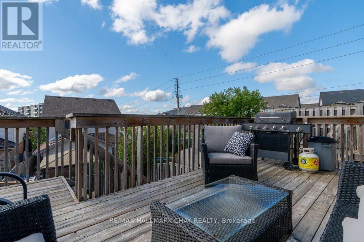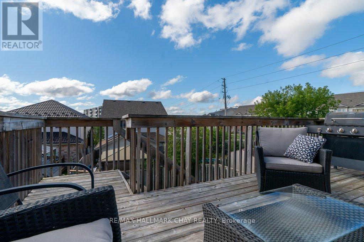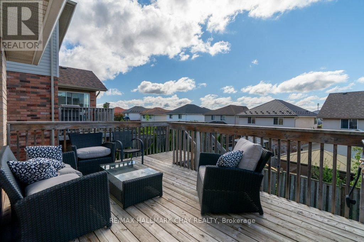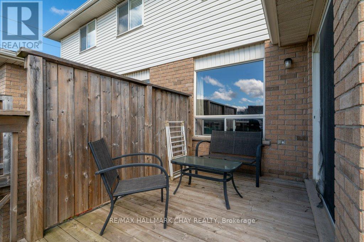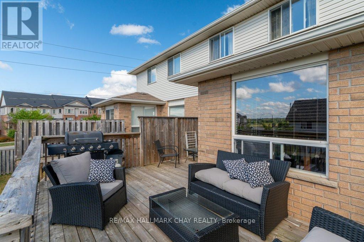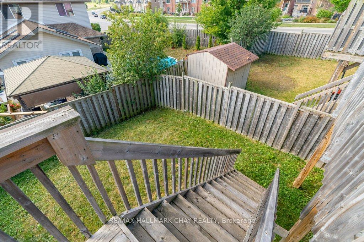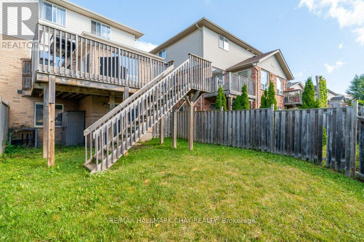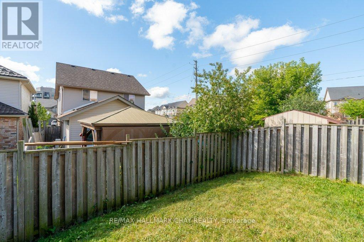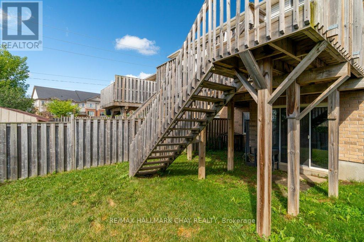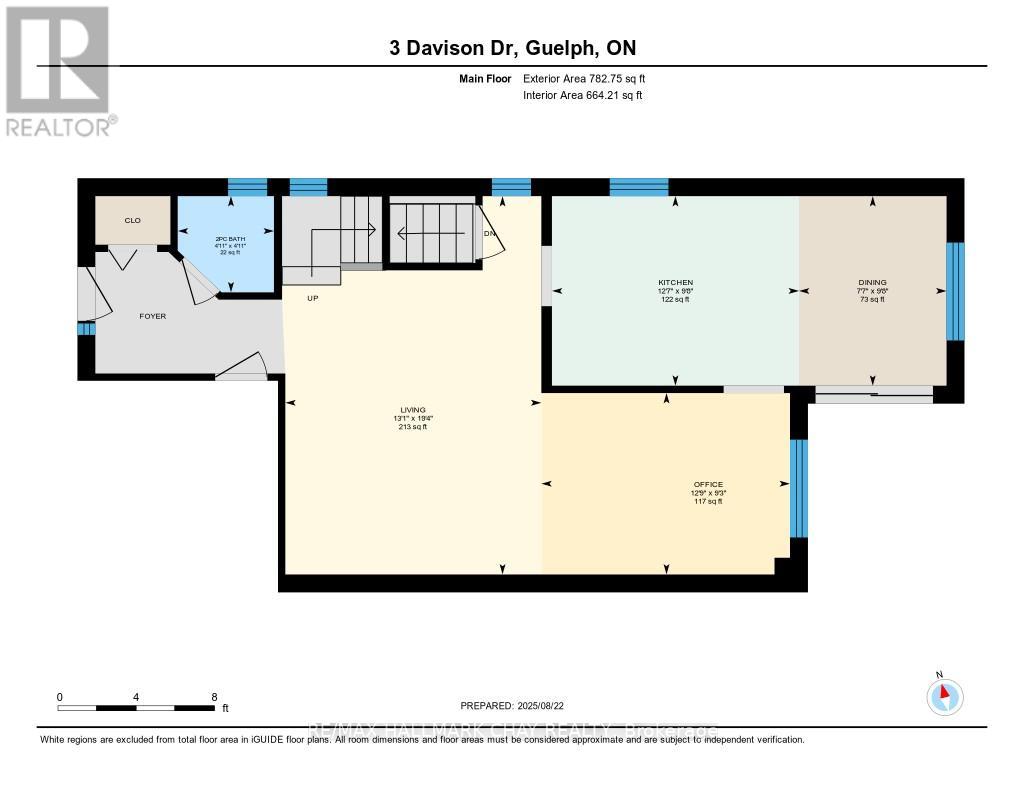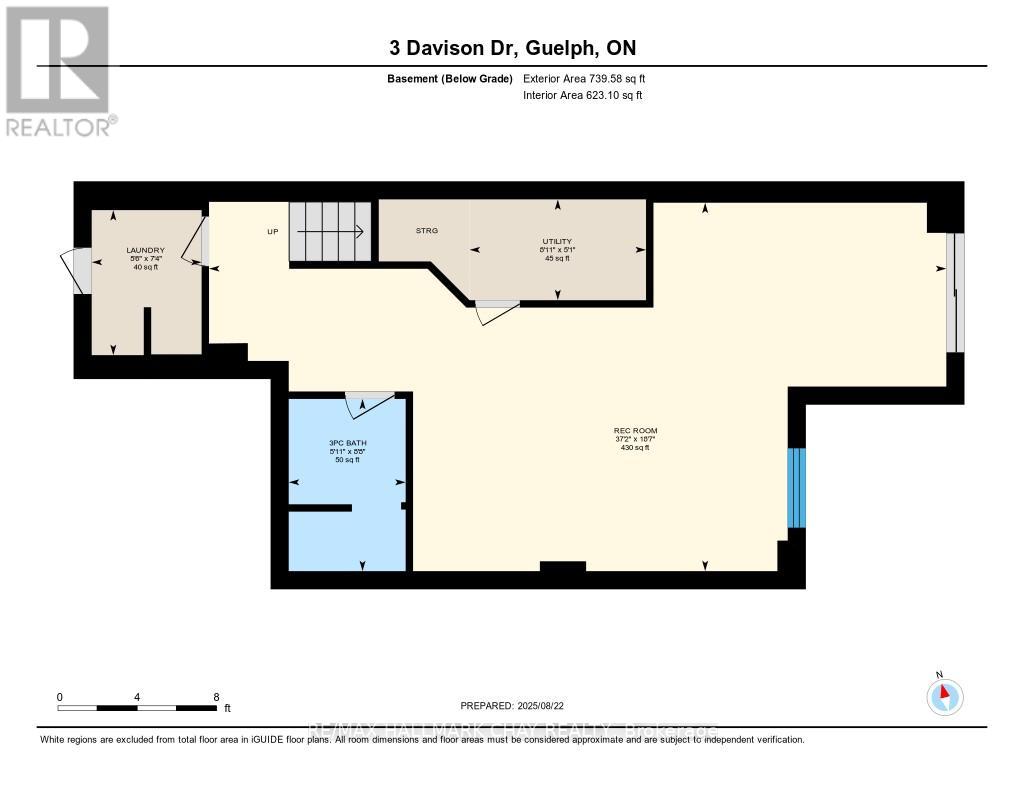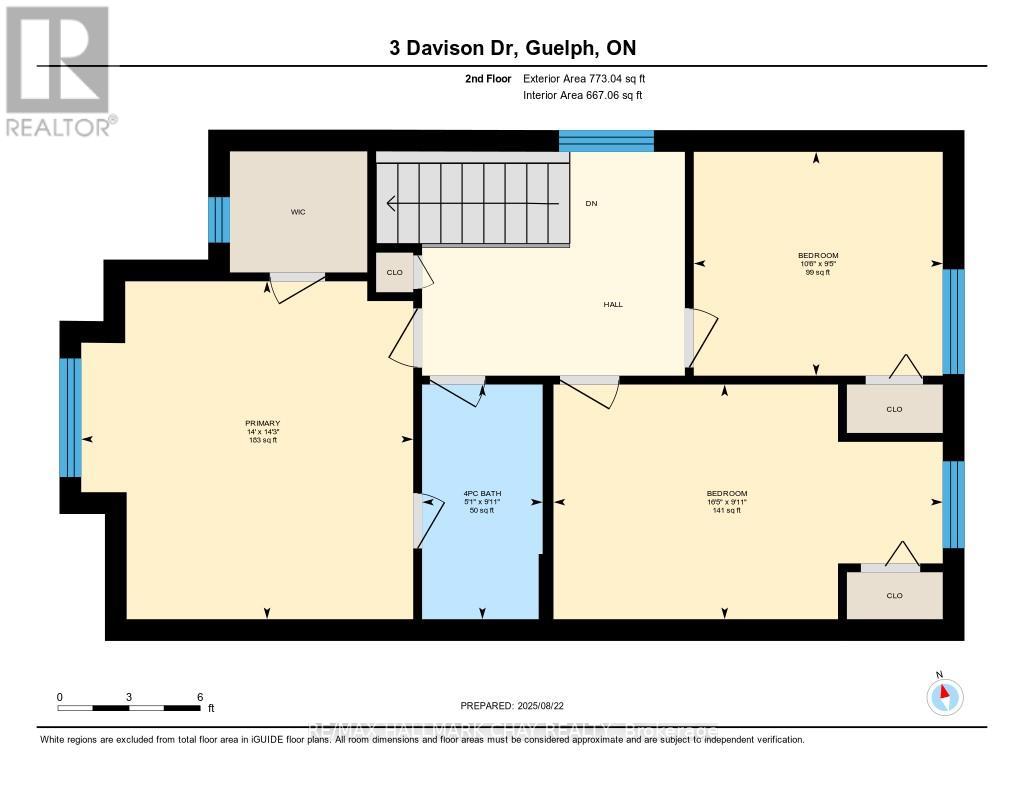3 Davison Drive Guelph, Ontario N1E 0C1
$749,000
Welcome to this beautiful 3-bedroom, 2.5-bath semi-detached home located in a highly sought-after, family-friendly neighborhood in Guelph. From the moment you arrive, you'll appreciate having lots of space to park on the double car driveway and the freshly painted interior. The main floor features a bright and functional layout with open living and dining areas, perfect for both everyday living and entertaining. The kitchen offers ample cabinet space and flows seamlessly to the dining area, with walkout access to a spacious deck ideal for summer BBQs and family gatherings. Upstairs, you'll find three well-sized bedrooms, including a comfortable primary suite. Each room is filled with natural light, creating a warm and inviting atmosphere throughout. The open and bright basement is a standout feature of this home, offering a walkout to the backyard. This versatile space can be used as a family room, playroom, home office, or even a future in-law suite. With its practical layout, fresh updates, and desirable location close to schools, parks, shopping, and transit, this home is move-in ready and waiting for its next family to enjoy. Don't miss the opportunity to make this charming property your own! (id:35762)
Property Details
| MLS® Number | X12365017 |
| Property Type | Single Family |
| Neigbourhood | Grange Hill East Neighbourhood Group |
| Community Name | Grange Road |
| AmenitiesNearBy | Golf Nearby, Public Transit, Park |
| CommunityFeatures | School Bus |
| Features | Sump Pump |
| ParkingSpaceTotal | 3 |
| Structure | Deck |
Building
| BathroomTotal | 3 |
| BedroomsAboveGround | 3 |
| BedroomsTotal | 3 |
| Age | 6 To 15 Years |
| Appliances | Water Heater, Water Purifier, Water Softener, Dryer, Washer |
| BasementDevelopment | Finished |
| BasementFeatures | Walk Out |
| BasementType | N/a (finished) |
| ConstructionStyleAttachment | Semi-detached |
| CoolingType | Central Air Conditioning |
| ExteriorFinish | Aluminum Siding |
| FlooringType | Ceramic, Hardwood, Carpeted, Laminate |
| FoundationType | Unknown |
| HalfBathTotal | 1 |
| HeatingFuel | Natural Gas |
| HeatingType | Forced Air |
| StoriesTotal | 2 |
| SizeInterior | 1500 - 2000 Sqft |
| Type | House |
| UtilityWater | Municipal Water |
Parking
| Attached Garage | |
| Garage |
Land
| Acreage | No |
| FenceType | Fenced Yard |
| LandAmenities | Golf Nearby, Public Transit, Park |
| Sewer | Sanitary Sewer |
| SizeFrontage | 25 Ft ,6 In |
| SizeIrregular | 25.5 Ft |
| SizeTotalText | 25.5 Ft |
Rooms
| Level | Type | Length | Width | Dimensions |
|---|---|---|---|---|
| Basement | Recreational, Games Room | 5.72 m | 2.79 m | 5.72 m x 2.79 m |
| Main Level | Kitchen | 6.1 m | 2.95 m | 6.1 m x 2.95 m |
| Main Level | Dining Room | 12.7 m | 9.2 m | 12.7 m x 9.2 m |
| Main Level | Family Room | 13 m | 15.5 m | 13 m x 15.5 m |
| Upper Level | Primary Bedroom | 3.63 m | 4.64 m | 3.63 m x 4.64 m |
| Upper Level | Bedroom 2 | 3 m | 3.61 m | 3 m x 3.61 m |
| Upper Level | Bedroom 3 | 3.12 m | 2.87 m | 3.12 m x 2.87 m |
Utilities
| Cable | Installed |
| Electricity | Installed |
https://www.realtor.ca/real-estate/28778268/3-davison-drive-guelph-grange-road-grange-road
Interested?
Contact us for more information
Anthony Baksh
Salesperson
218 Bayfield St, 100078 & 100431
Barrie, Ontario L4M 3B6

