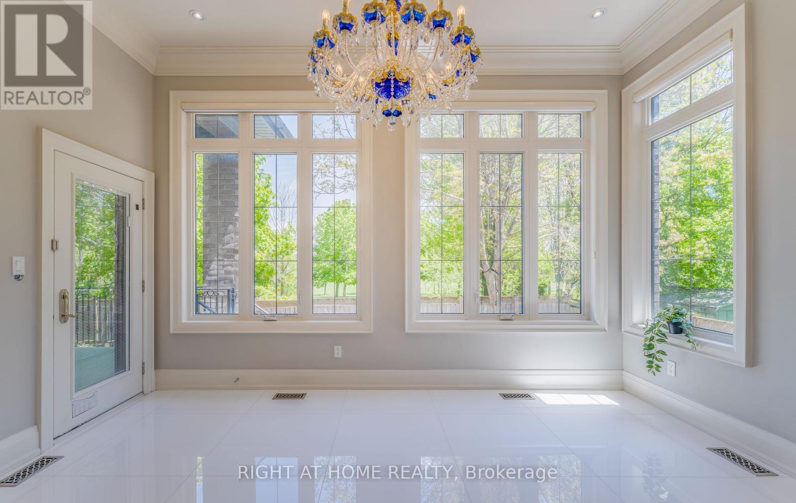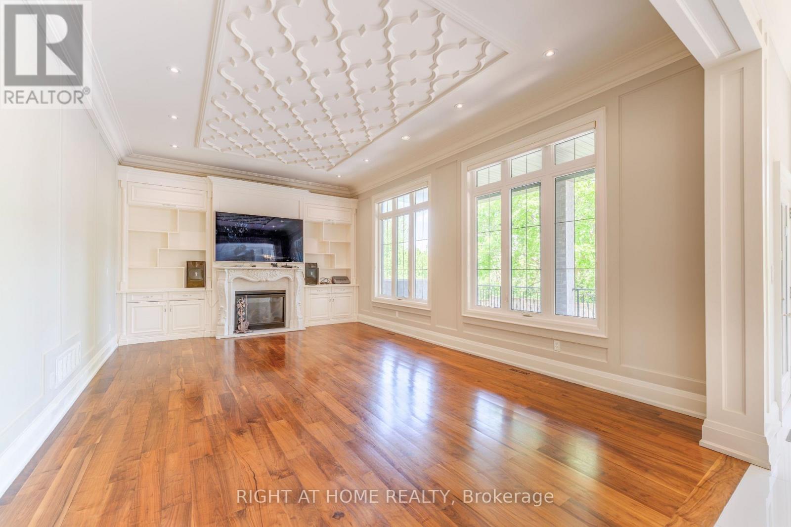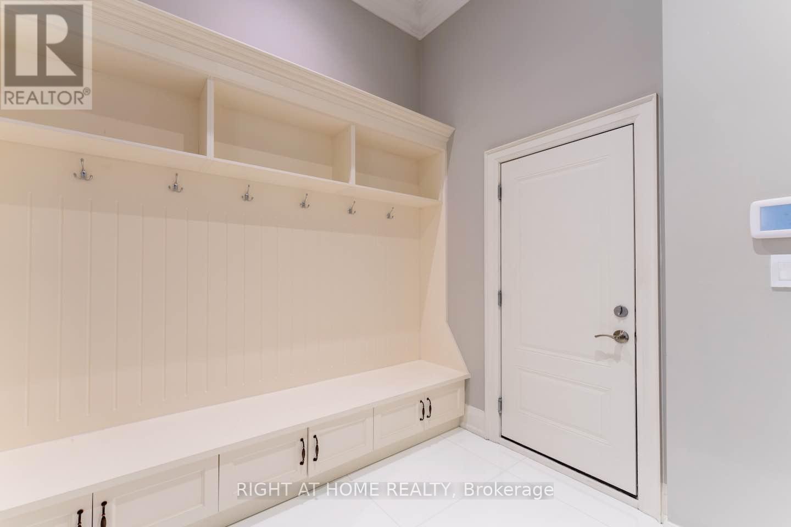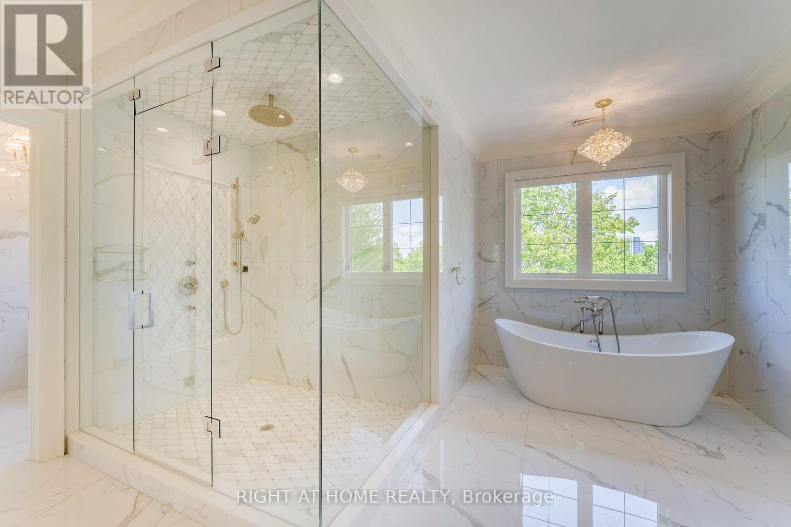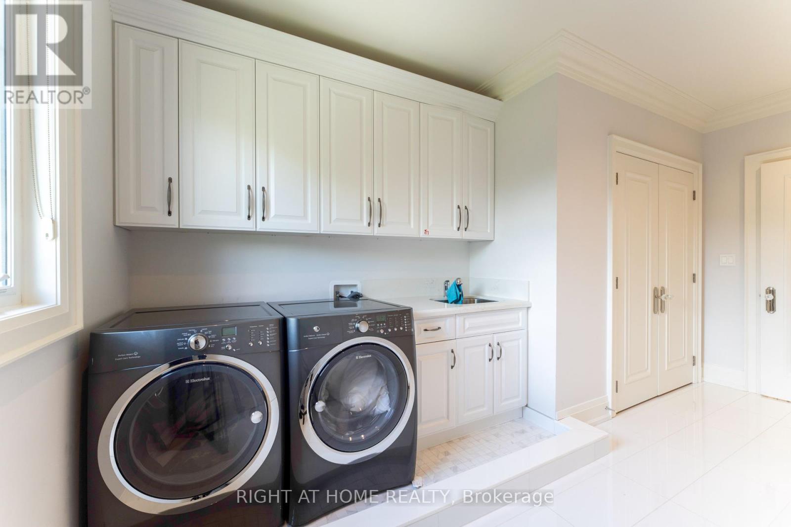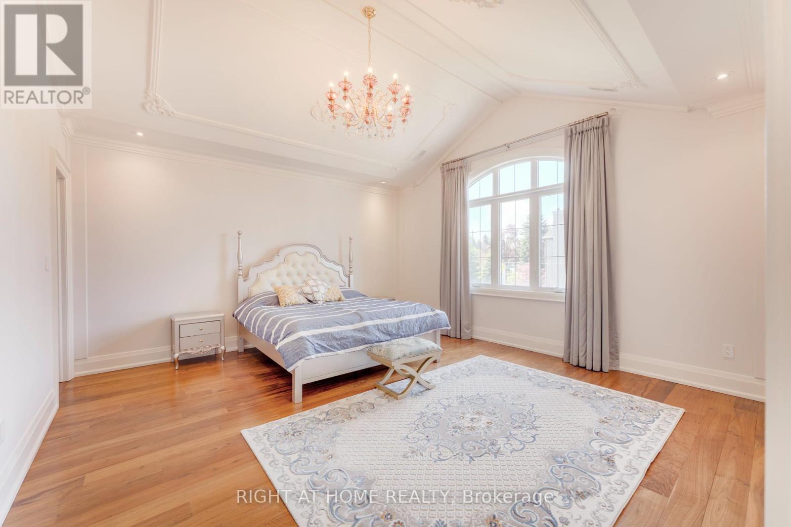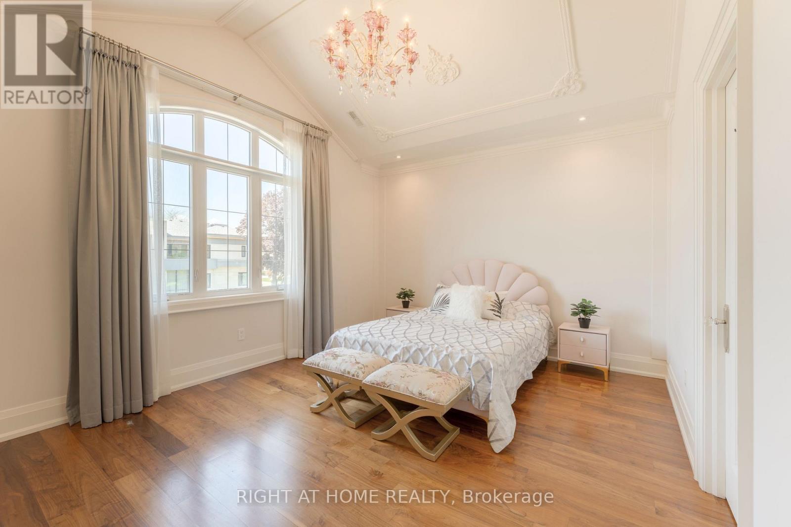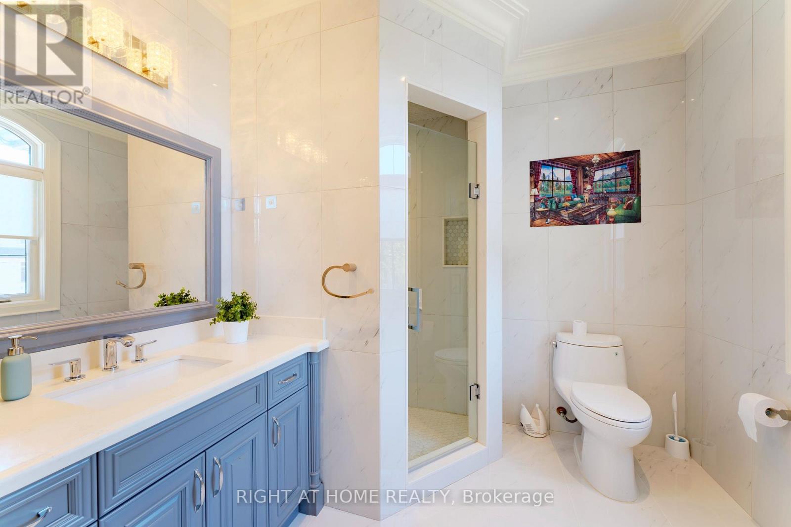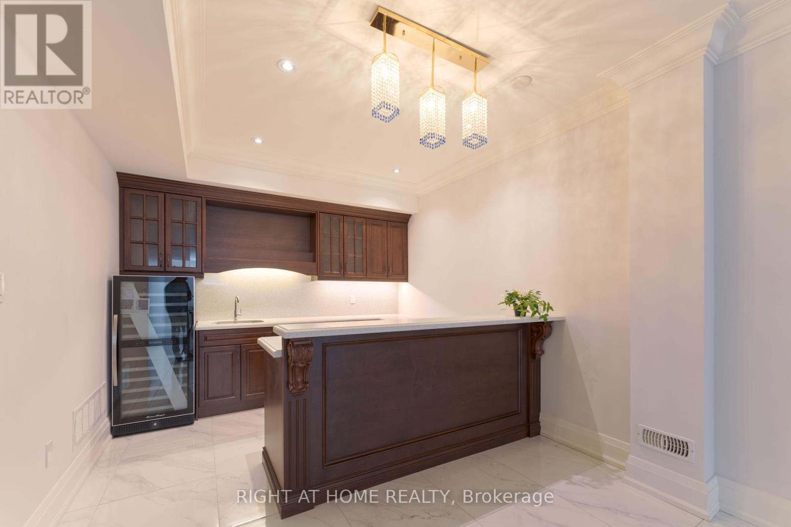3 Claridge Drive Richmond Hill, Ontario L4C 6G8
$5,999,000
Welcome to 3 Claridge Drive, a masterfully crafted, custom-built estate nestled in the prestigious South Richvale enclave, one of Richmond Hill's most coveted neighbourhoods. This grand residence offers over 7,400 sq ft of meticulously designed living space (5,451 sq ft above grade and 1,986 sq ft below), blending modern luxury with timeless elegance. The home features four expansive bedrooms on the second level, each with its private ensuite to ensure comfort and privacy for every family member. The fully finished walk-out basement adds two more bedrooms, ideal for in-laws or guests. At the heart of the home is a chef-inspired gourmet kitchen, outfitted with state-of-the-art appliances and premium custom cabinetry. Heated floors run throughout the kitchen, all washrooms, and the basement main area, ensuring everyday luxury and warmth. Step through the formal dining room onto a sunlit terrace that opens into a professionally landscaped backyard, backing onto a quiet school park yard offering rare privacy and serenity. The walk-out basement also leads directly to the backyard. This home also includes: Remote-controlled wrought iron gate, Custom solid wood flooring, Two AC outdoor units, two furnaces (owned), Healthy Climate Solutions system for whole-home air quality, Seven elegant washrooms, Two Gas fireplaces for added ambiance, central vacuum system Set in a serene, upscale community with convenient access to transit, parks, and top-rated schools, 3 Claridge Drive is more than just a luxury property it's a forever home designed to nurture your family for generations to come. (id:35762)
Property Details
| MLS® Number | N12157332 |
| Property Type | Single Family |
| Community Name | South Richvale |
| Features | Carpet Free |
| ParkingSpaceTotal | 8 |
Building
| BathroomTotal | 7 |
| BedroomsAboveGround | 4 |
| BedroomsBelowGround | 2 |
| BedroomsTotal | 6 |
| BasementDevelopment | Finished |
| BasementFeatures | Separate Entrance, Walk Out |
| BasementType | N/a (finished) |
| ConstructionStyleAttachment | Detached |
| CoolingType | Central Air Conditioning |
| ExteriorFinish | Brick, Stone |
| FireplacePresent | Yes |
| FoundationType | Concrete |
| HalfBathTotal | 2 |
| HeatingFuel | Natural Gas |
| HeatingType | Forced Air |
| StoriesTotal | 2 |
| SizeInterior | 5000 - 100000 Sqft |
| Type | House |
| UtilityWater | Municipal Water |
Parking
| Attached Garage | |
| Garage |
Land
| Acreage | No |
| Sewer | Sanitary Sewer |
| SizeDepth | 126 Ft |
| SizeFrontage | 80 Ft ,9 In |
| SizeIrregular | 80.8 X 126 Ft |
| SizeTotalText | 80.8 X 126 Ft |
Interested?
Contact us for more information
Adolfo Castellanos
Salesperson
9311 Weston Road Unit 6
Vaughan, Ontario L4H 3G8








