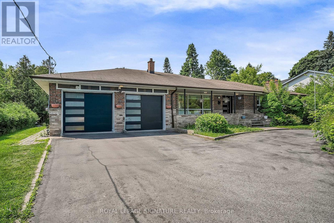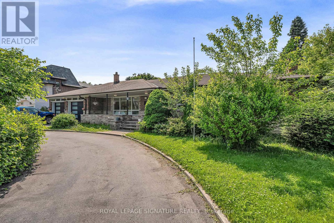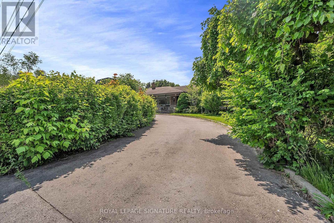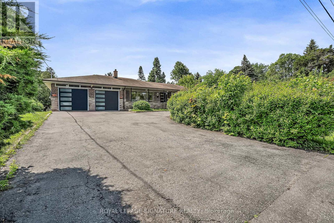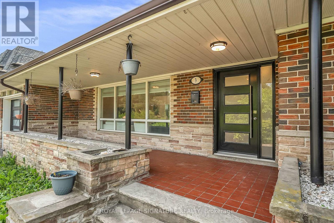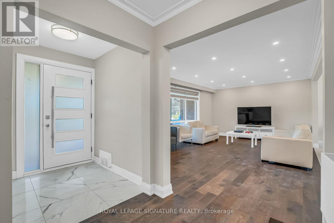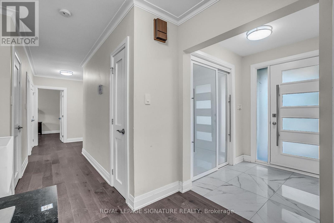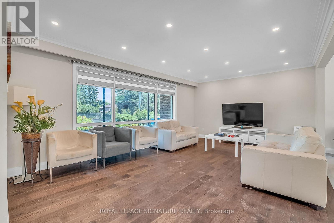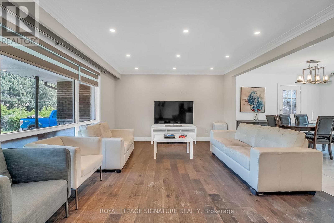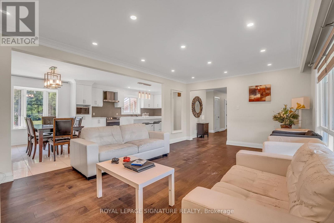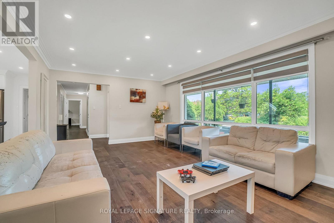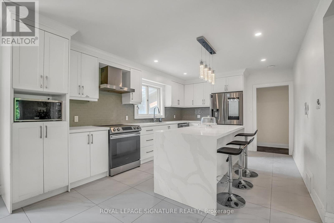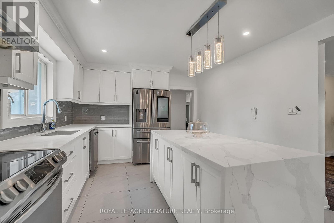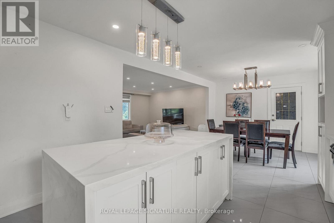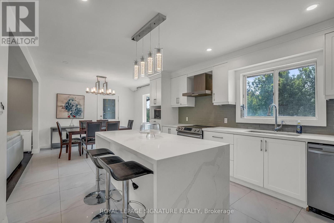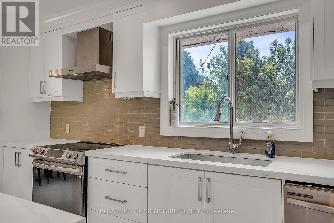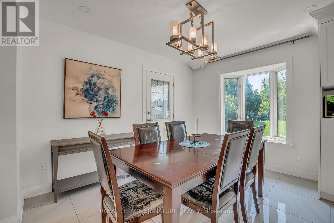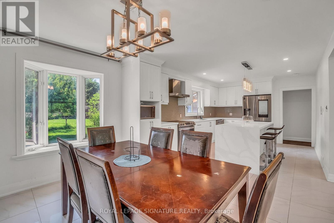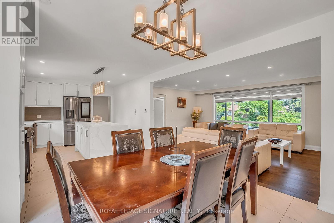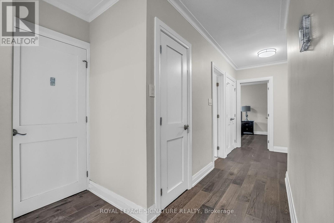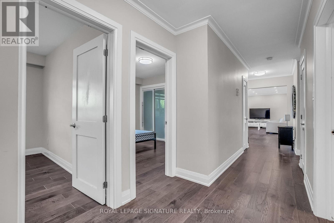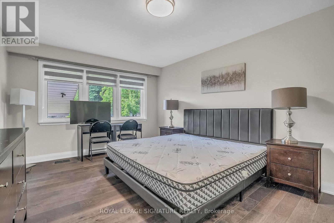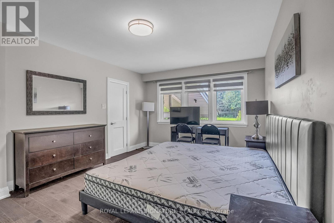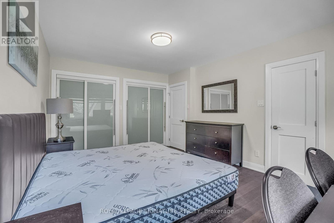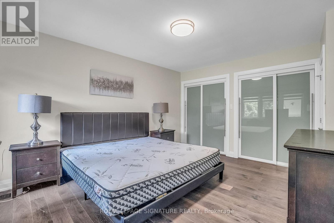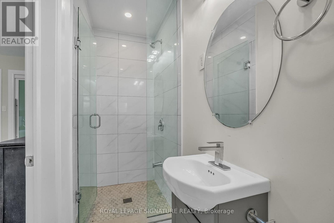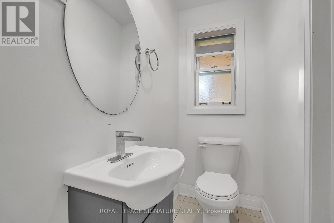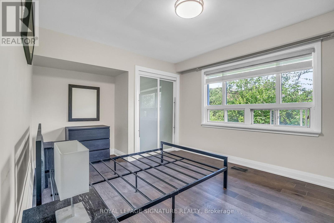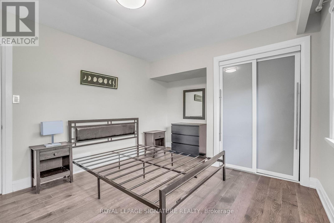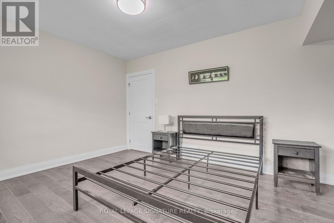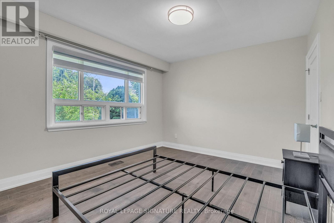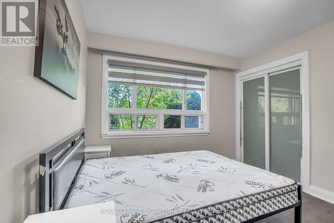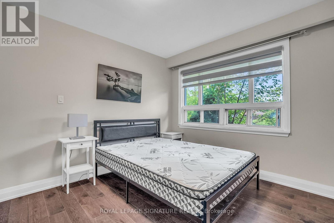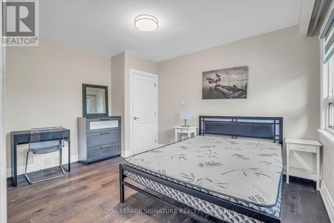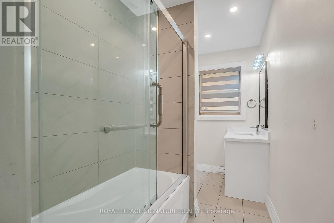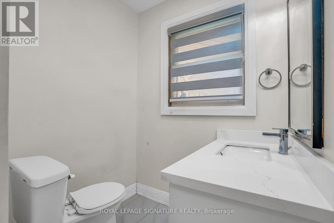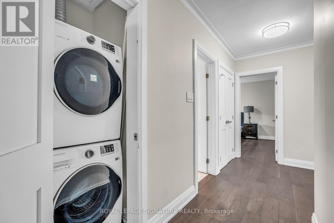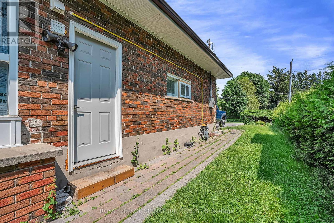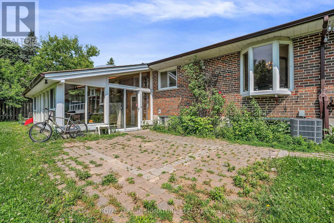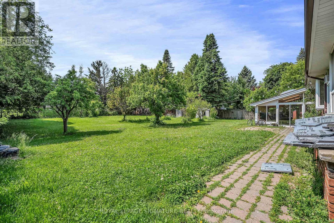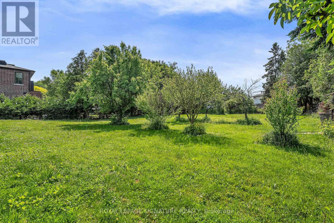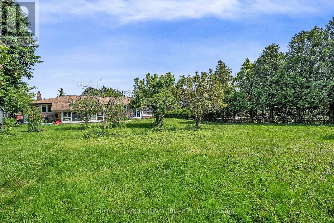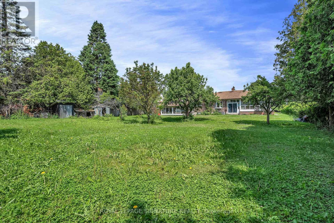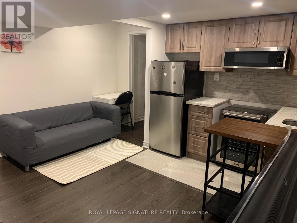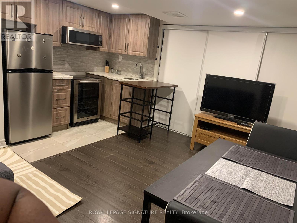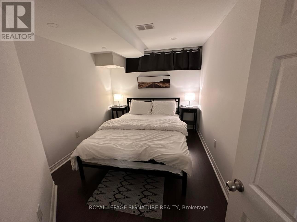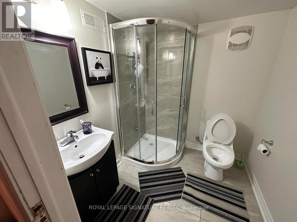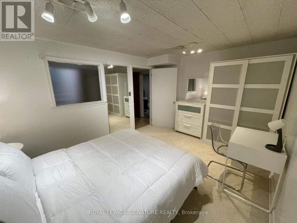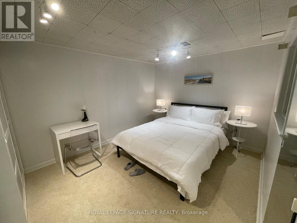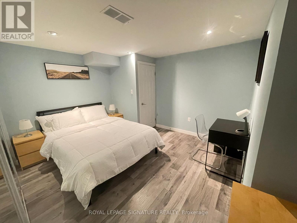3 Braeburn Boulevard Toronto, Ontario M1J 2P9
$1,999,999
Attention Builders, Developers, and End Users! This exceptional property offers the perfect blend of space, comfort, and future potential, situated on an expansive 108 x 200 ft premium lot in the prestigious Cedar Brae neighborhood. The home features an open-concept living and dining area, three spacious bedrooms including a primary suite with ensuite bath and his-and-hers closets, elegant hardwood and porcelain flooring, pot lights, and a separate laundry room. The gourmet kitchen is equipped with a center island, granite countertops, double sink, stainless steel appliances including a Samsung Family Hub fridge, built-in dishwasher, gas stove, and range hood. A bright sunroom with skylight opens to a beautifully landscaped backyard with mature fruit trees and lush gardens. A double garage adds convenience. Surrounded by upscale custom homes, this property presents an incredible opportunity to renovate, rebuild, or enjoy as-isideal for creating a luxurious dream home or investment masterpiece. (id:35762)
Property Details
| MLS® Number | E12222170 |
| Property Type | Single Family |
| Neigbourhood | Scarborough |
| Community Name | Eglinton East |
| ParkingSpaceTotal | 12 |
Building
| BathroomTotal | 5 |
| BedroomsAboveGround | 6 |
| BedroomsTotal | 6 |
| Age | 51 To 99 Years |
| ArchitecturalStyle | Bungalow |
| BasementFeatures | Apartment In Basement |
| BasementType | N/a |
| ConstructionStyleAttachment | Detached |
| CoolingType | Central Air Conditioning |
| ExteriorFinish | Brick |
| FoundationType | Concrete |
| HeatingFuel | Natural Gas |
| HeatingType | Forced Air |
| StoriesTotal | 1 |
| SizeInterior | 1500 - 2000 Sqft |
| Type | House |
| UtilityWater | Municipal Water |
Parking
| Attached Garage | |
| Garage |
Land
| Acreage | No |
| Sewer | Sanitary Sewer |
| SizeDepth | 200 Ft |
| SizeFrontage | 108 Ft |
| SizeIrregular | 108 X 200 Ft |
| SizeTotalText | 108 X 200 Ft |
| ZoningDescription | Residential |
Rooms
| Level | Type | Length | Width | Dimensions |
|---|---|---|---|---|
| Basement | Bedroom 4 | 4.08 m | 5.8 m | 4.08 m x 5.8 m |
| Basement | Bedroom 5 | 4.08 m | 3.43 m | 4.08 m x 3.43 m |
| Basement | Bedroom | 4.3 m | 3.21 m | 4.3 m x 3.21 m |
| Main Level | Bedroom | 3.43 m | 4.81 m | 3.43 m x 4.81 m |
| Main Level | Bedroom 2 | 4.53 m | 3.36 m | 4.53 m x 3.36 m |
| Main Level | Bedroom 3 | 3.16 m | 3.98 m | 3.16 m x 3.98 m |
| Main Level | Living Room | 5.58 m | 3.91 m | 5.58 m x 3.91 m |
| Main Level | Kitchen | 4.92 m | 3.76 m | 4.92 m x 3.76 m |
| Main Level | Dining Room | 3.03 m | 3.76 m | 3.03 m x 3.76 m |
https://www.realtor.ca/real-estate/28471729/3-braeburn-boulevard-toronto-eglinton-east-eglinton-east
Interested?
Contact us for more information
Sam Ariakhah
Broker
8 Sampson Mews Suite 201 The Shops At Don Mills
Toronto, Ontario M3C 0H5

