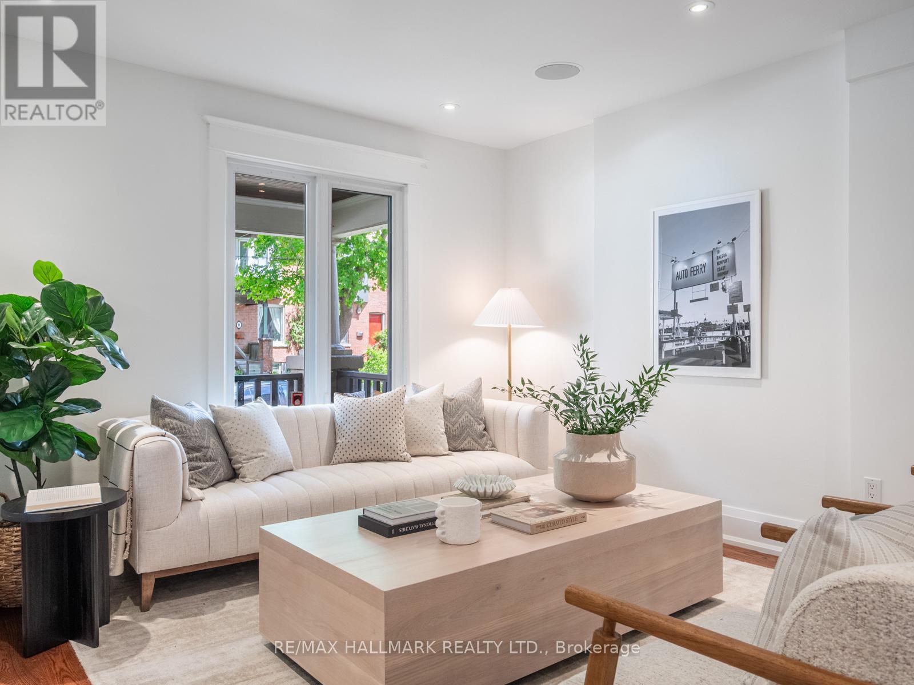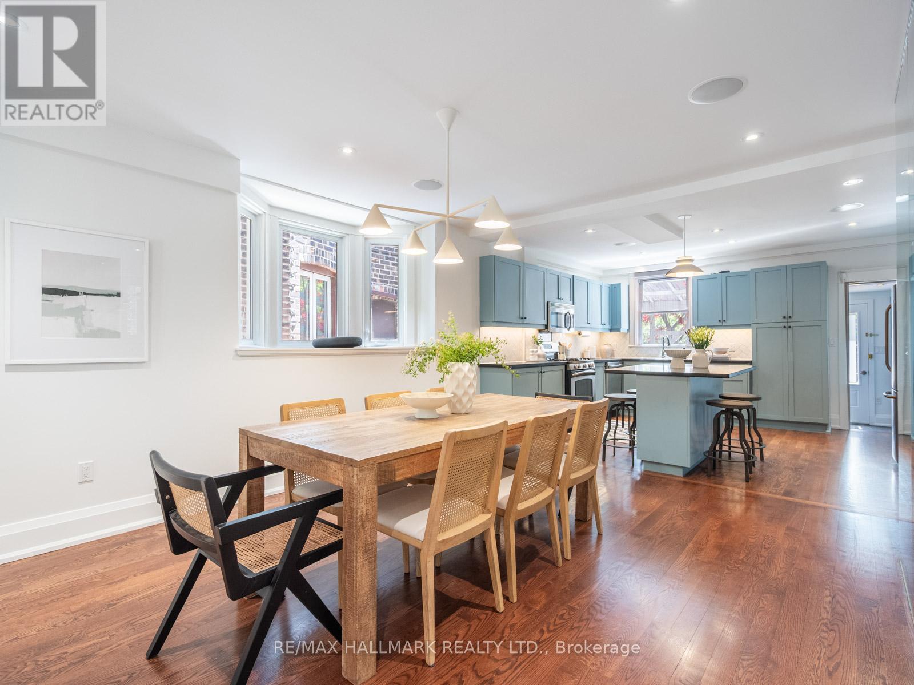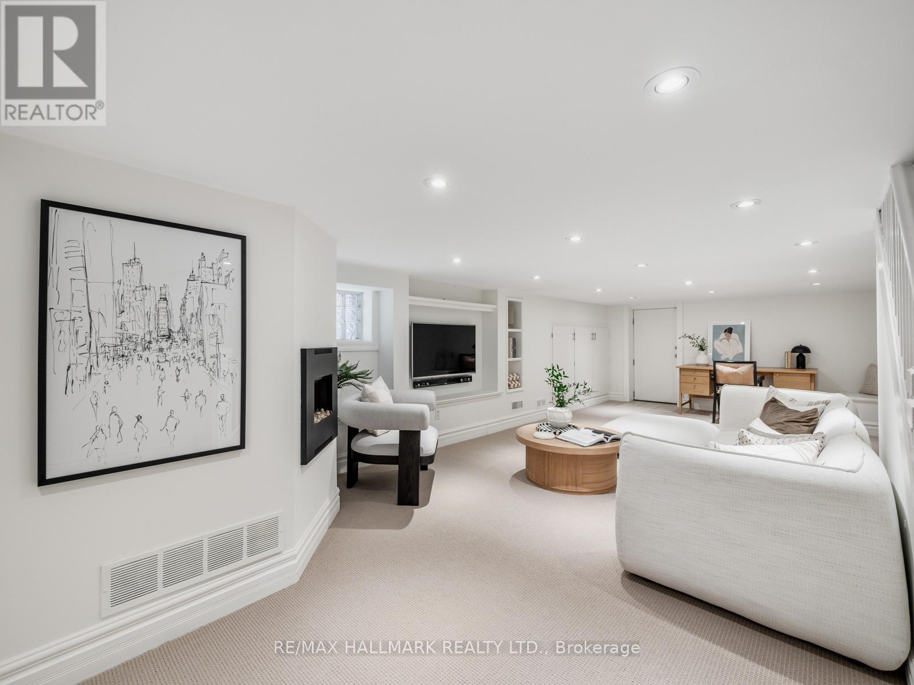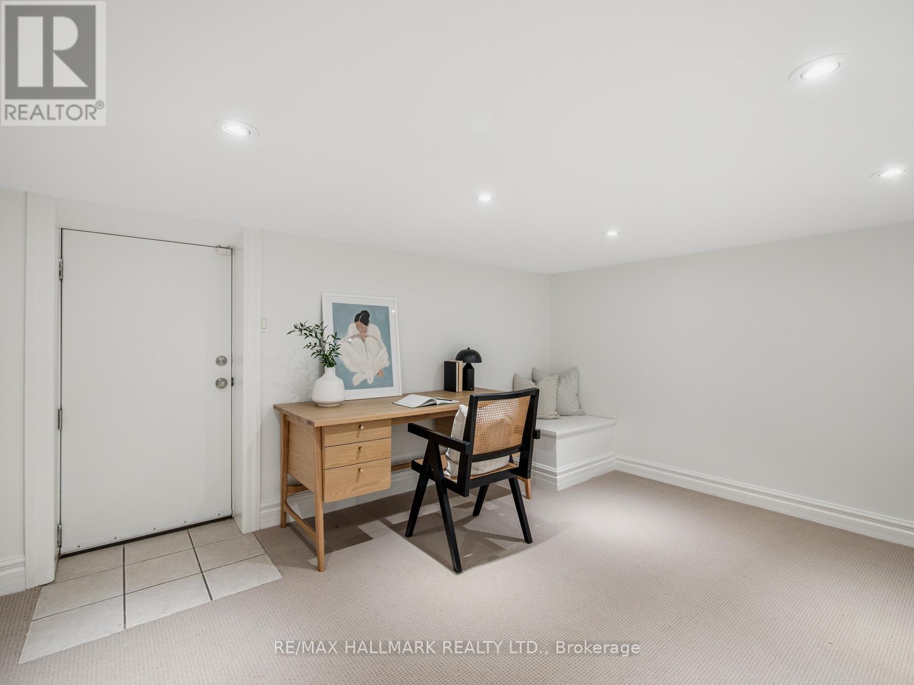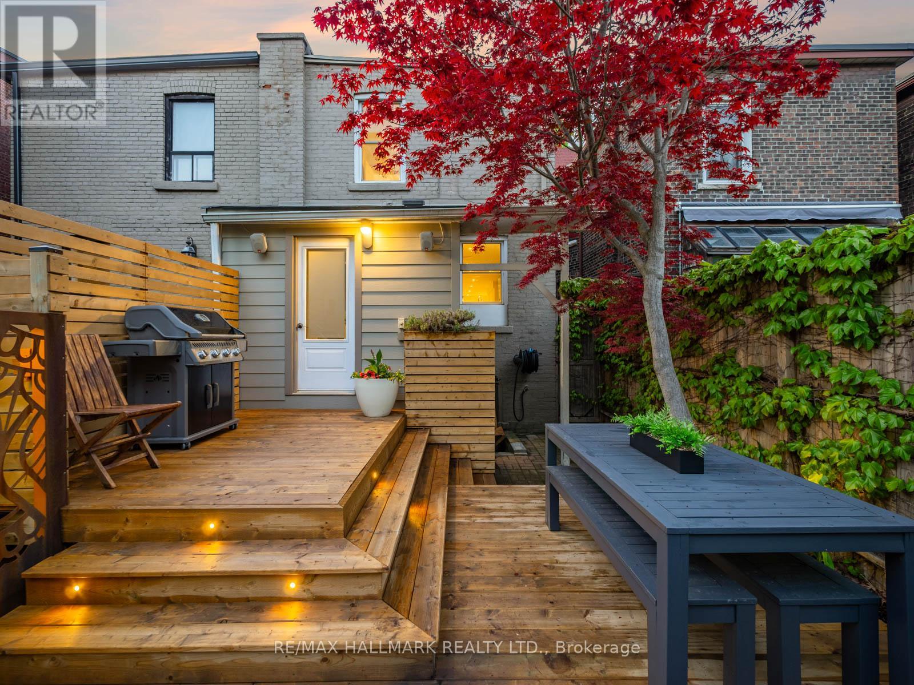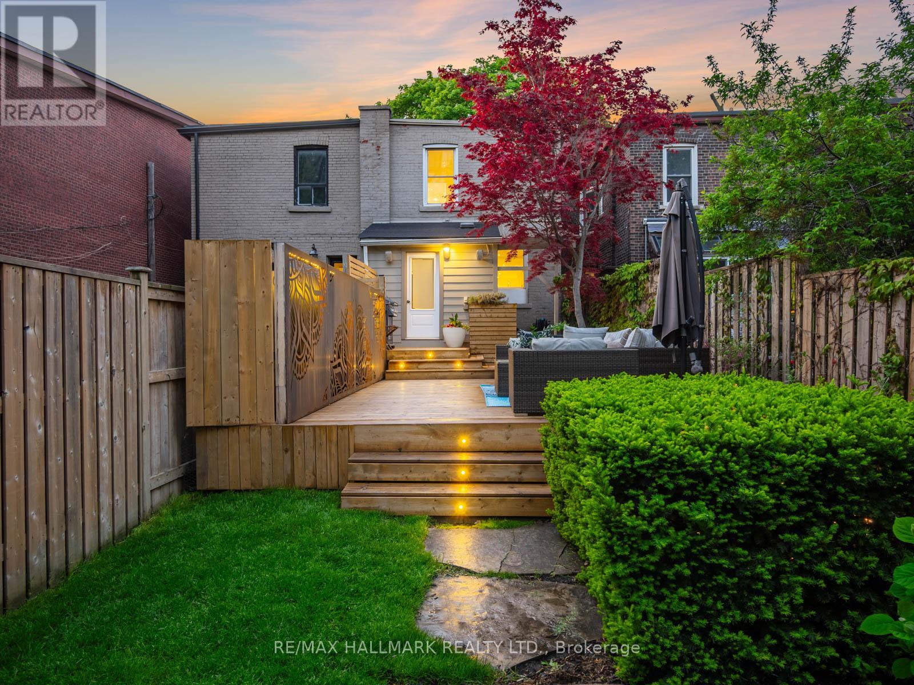3 Badgerow Avenue Toronto, Ontario M4M 1T9
$1,199,000
Welcome to 3 Badgerow Avenue an exceptional, beautifully renovated, move-in-ready family home nestled in vibrant Leslieville and the highly regarded Pape School District. Situated on a coveted south-facing 140-ft deep lot, this home is drenched in natural light and offers the perfect blend of comfort, style, and urban convenience. Step onto the charming covered front porch and into a thoughtfully renovated interior featuring spacious principal rooms, ideal for everyday living and entertaining. The main floor powder room adds functionality, while the large eat-in kitchen boasts a central island with breakfast bar, stainless steel appliances, and ample space for gathering. Upstairs, you'll find three well-proportioned bedrooms, including a spacious primary bedroom. The fully finished basement with separate entrance offers flexibility as a family room, guest suite, or workspace. Outside, the magnificent backyard is an entertainers dream lush, private, and with tons of room for play or relaxation. Enjoy seamless indoor-outdoor living with an incredible built-in speaker system designed for both indoor and outdoor enjoyment perfect for hosting or unwinding with your favourite playlist. There's even the potential to build a garden suite for future expansion. With a 98 Walk Score, TTC at your doorstep, and just a short walk to the best of Queen Street East and Gerrard Street East, this home offers an unbeatable location with parks, schools, shops, and restaurants all close by. This is a rare opportunity to own a beautifully renovated, light-filled home with room to grow and tons of smart storage throughout in one of Toronto's most cherished neighbourhoods. Welcome home to 3 Badgerow Avenue. (id:35762)
Property Details
| MLS® Number | E12178260 |
| Property Type | Single Family |
| Neigbourhood | Toronto—Danforth |
| Community Name | South Riverdale |
| AmenitiesNearBy | Park, Public Transit |
Building
| BathroomTotal | 3 |
| BedroomsAboveGround | 3 |
| BedroomsTotal | 3 |
| Appliances | Dishwasher, Dryer, Microwave, Stove, Washer, Window Coverings, Refrigerator |
| BasementDevelopment | Finished |
| BasementFeatures | Walk Out |
| BasementType | N/a (finished) |
| ConstructionStyleAttachment | Semi-detached |
| CoolingType | Central Air Conditioning |
| ExteriorFinish | Brick |
| FireplacePresent | Yes |
| FlooringType | Hardwood, Carpeted |
| FoundationType | Brick |
| HalfBathTotal | 1 |
| HeatingFuel | Natural Gas |
| HeatingType | Forced Air |
| StoriesTotal | 2 |
| SizeInterior | 1100 - 1500 Sqft |
| Type | House |
| UtilityWater | Municipal Water |
Parking
| No Garage |
Land
| Acreage | No |
| LandAmenities | Park, Public Transit |
| Sewer | Sanitary Sewer |
| SizeDepth | 141 Ft ,4 In |
| SizeFrontage | 19 Ft ,1 In |
| SizeIrregular | 19.1 X 141.4 Ft |
| SizeTotalText | 19.1 X 141.4 Ft |
Rooms
| Level | Type | Length | Width | Dimensions |
|---|---|---|---|---|
| Second Level | Primary Bedroom | 4.6 m | 3.05 m | 4.6 m x 3.05 m |
| Second Level | Bedroom | 2.91 m | 3.37 m | 2.91 m x 3.37 m |
| Second Level | Bedroom | 3.8 m | 2.5 m | 3.8 m x 2.5 m |
| Lower Level | Recreational, Games Room | 4.41 m | 8.72 m | 4.41 m x 8.72 m |
| Main Level | Living Room | 4.59 m | 3.98 m | 4.59 m x 3.98 m |
| Main Level | Dining Room | 3.73 m | 3.96 m | 3.73 m x 3.96 m |
| Main Level | Kitchen | 4.58 m | 3.8 m | 4.58 m x 3.8 m |
Interested?
Contact us for more information
Fatima Bregman
Salesperson
630 Danforth Ave
Toronto, Ontario M4K 1R3


