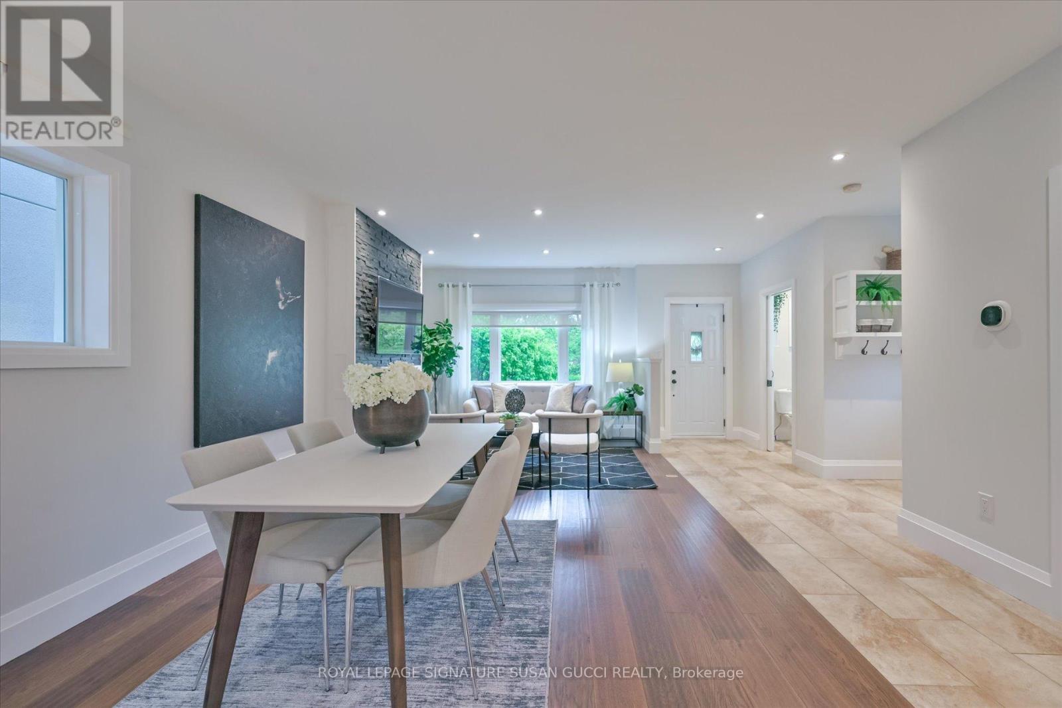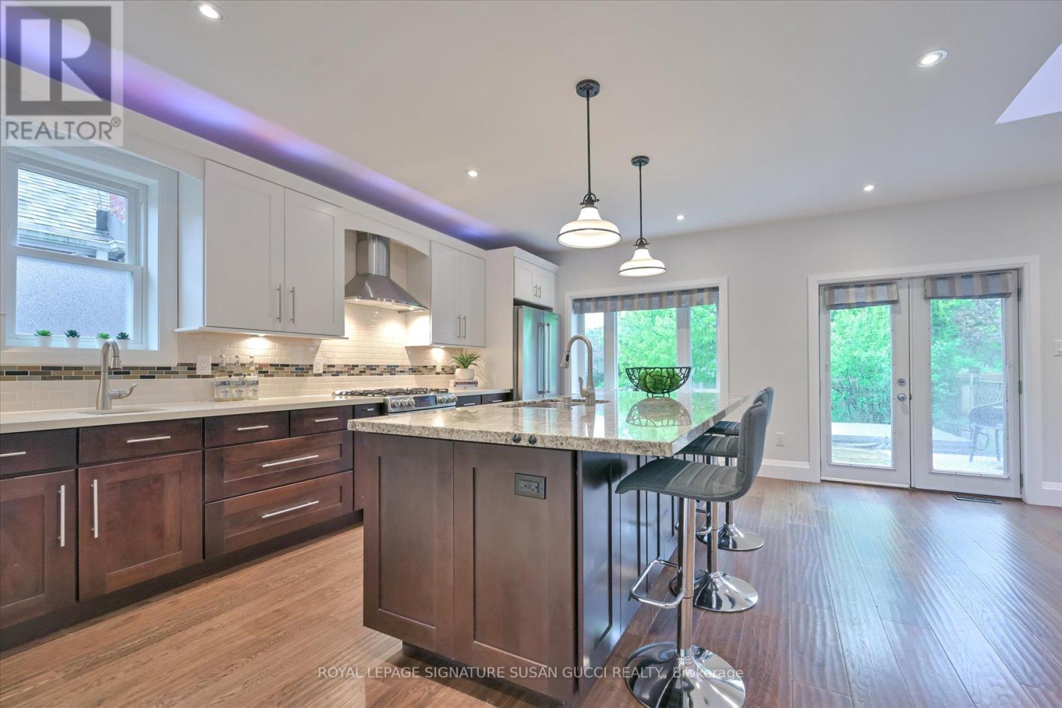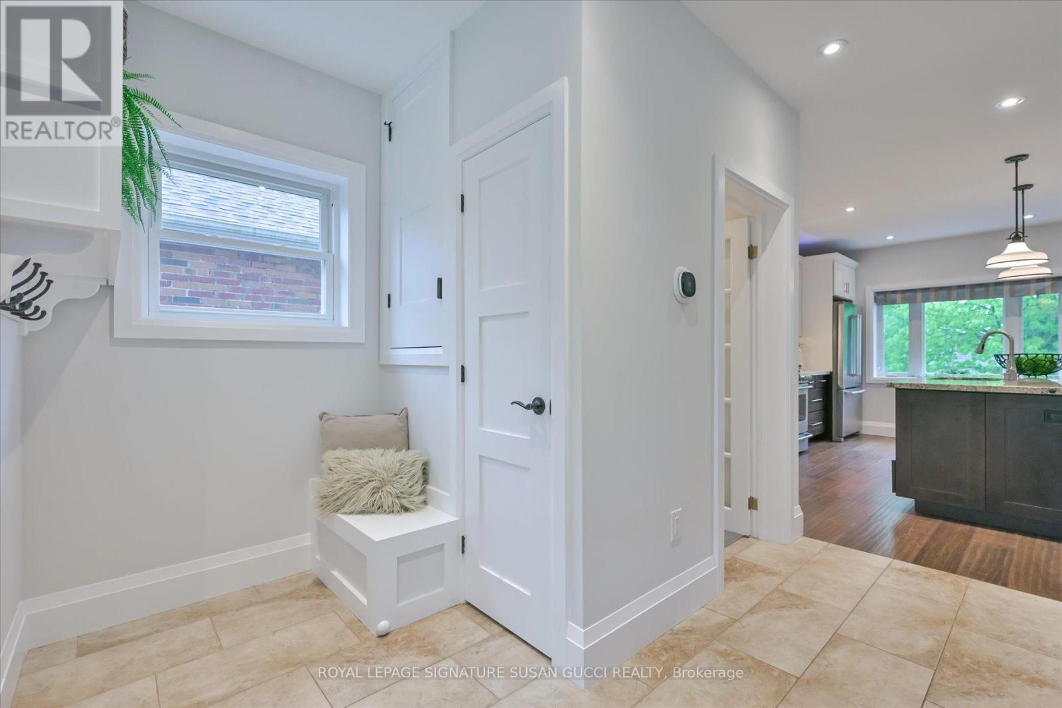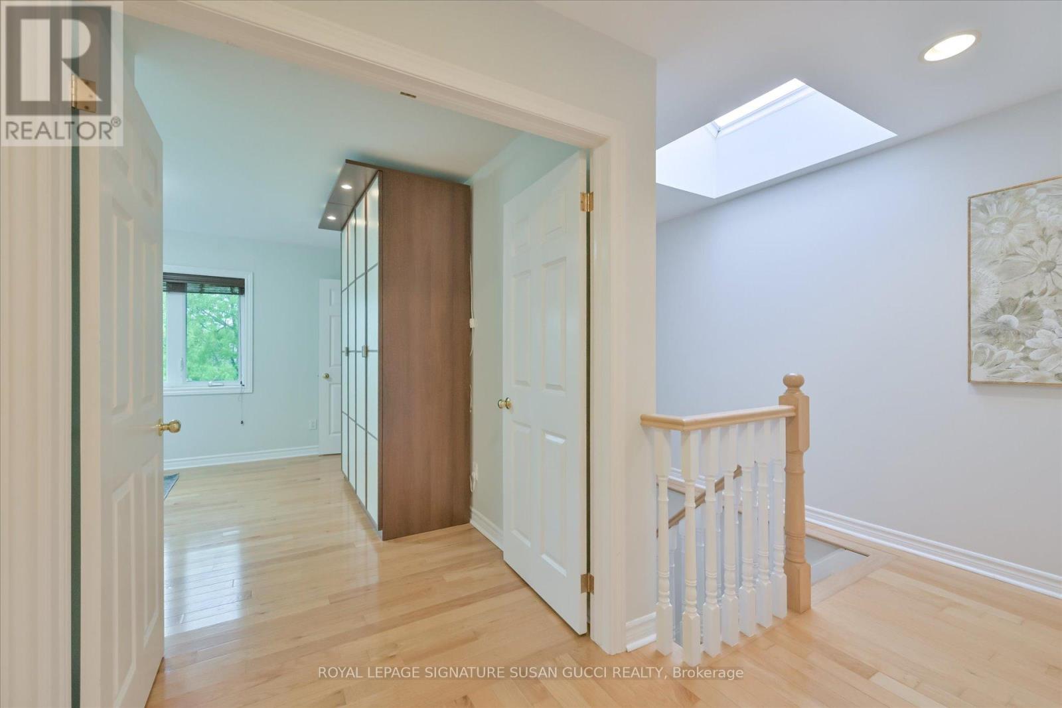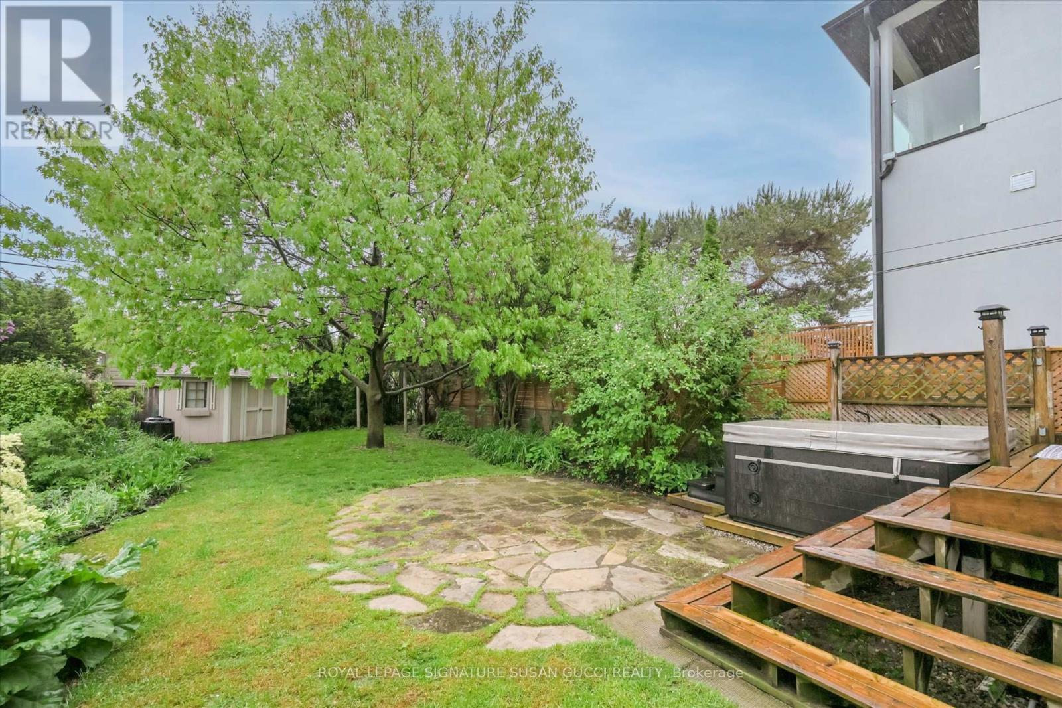3 Athlone Road Toronto, Ontario M4J 4H1
$1,489,000
Welcome to 3 Athlone Road - a charming, timeless two-storey home nestled on a quiet, family-friendly street in one of the east ends most sought-after neighbourhoods. This warm and inviting 3-bedroom gem checks all the boxes for modern living while offering the comfort and character of a classic home. Step inside and be greeted by a bright, open-concept floor plan that flows seamlessly from living to dining to kitchen an ideal space for entertaining or simply enjoying everyday moments.At the heart of the home is a beautifully renovated, oversized kitchen featuring a massive island that comfortably seats six perfect for casual meals, morning coffee, or gathering with friends. You'll love the abundance of storage, including a brilliantly designed hideaway pantry tucked under the stairs: a clever and stylish use of space that makes this kitchen as functional as it is beautiful. Walk out from the kitchen to a private deck where summer BBQs and quiet mornings become part of your routine. At the end of the day, unwind in your very own year-round hot tub a true staycation luxury tucked into a lush, extra-deep backyard oasis with 125 ft of serene, tree-lined views. The long private driveway easily fits four cars, while the separate side entrance offers incredible potential for an in-law suite or income-generating unit just add a stovetop to the existing kitchen setup. Downstairs, enjoy a spacious rec room perfect for kids' to play, movie nights, or casual hangouts, along with an oversized utility room and tucked-away laundry area offering ample storage and functionality. Location-wise, its hard to beat: steps to Dieppe Park, top-rated schools (Diefenbaker & Cosburn), easy access to bike lanes, the DVP, Greenwood subway, and all the vibrant shopping and dining of the Danforth. Whether you're upsizing, investing, or planting roots, 3 Athlone is ready to welcome you home. **OPEN HOUSE SAT MAY 24 & SUN MAY 25, 2:00-4:00PM** (id:35762)
Open House
This property has open houses!
2:00 pm
Ends at:4:00 pm
2:00 pm
Ends at:4:00 pm
Property Details
| MLS® Number | E12163803 |
| Property Type | Single Family |
| Neigbourhood | East York |
| Community Name | East York |
| AmenitiesNearBy | Hospital, Public Transit, Park |
| CommunityFeatures | Community Centre |
| ParkingSpaceTotal | 4 |
| Structure | Shed |
Building
| BathroomTotal | 3 |
| BedroomsAboveGround | 3 |
| BedroomsTotal | 3 |
| Age | 51 To 99 Years |
| Amenities | Fireplace(s) |
| BasementDevelopment | Finished |
| BasementFeatures | Separate Entrance |
| BasementType | N/a (finished) |
| ConstructionStyleAttachment | Detached |
| CoolingType | Central Air Conditioning |
| ExteriorFinish | Brick, Stucco |
| FireplacePresent | Yes |
| FireplaceTotal | 1 |
| FlooringType | Hardwood, Carpeted, Laminate, Concrete |
| FoundationType | Block |
| HalfBathTotal | 1 |
| HeatingFuel | Natural Gas |
| HeatingType | Forced Air |
| StoriesTotal | 2 |
| SizeInterior | 1100 - 1500 Sqft |
| Type | House |
| UtilityWater | Municipal Water |
Parking
| No Garage |
Land
| Acreage | No |
| FenceType | Fenced Yard |
| LandAmenities | Hospital, Public Transit, Park |
| Sewer | Sanitary Sewer |
| SizeDepth | 125 Ft |
| SizeFrontage | 31 Ft |
| SizeIrregular | 31 X 125 Ft |
| SizeTotalText | 31 X 125 Ft |
Rooms
| Level | Type | Length | Width | Dimensions |
|---|---|---|---|---|
| Second Level | Primary Bedroom | 3.245 m | 4.525 m | 3.245 m x 4.525 m |
| Second Level | Bedroom 2 | 3.45 m | 3.07 m | 3.45 m x 3.07 m |
| Second Level | Bedroom 3 | 3.235 m | 3.3 m | 3.235 m x 3.3 m |
| Basement | Recreational, Games Room | 6.09 m | 3.33 m | 6.09 m x 3.33 m |
| Basement | Kitchen | 2 m | 2.68 m | 2 m x 2.68 m |
| Basement | Utility Room | 3.49 m | 2 m | 3.49 m x 2 m |
| Basement | Laundry Room | 2.12 m | 0.85 m | 2.12 m x 0.85 m |
| Main Level | Living Room | 5.57 m | 3.3 m | 5.57 m x 3.3 m |
| Main Level | Dining Room | 5.57 m | 3.3 m | 5.57 m x 3.3 m |
| Main Level | Kitchen | 4.78 m | 5.1 m | 4.78 m x 5.1 m |
https://www.realtor.ca/real-estate/28345975/3-athlone-road-toronto-east-york-east-york
Interested?
Contact us for more information
Susan Gucci
Broker
1062 Coxwell Ave
Toronto, Ontario M4C 3G5








