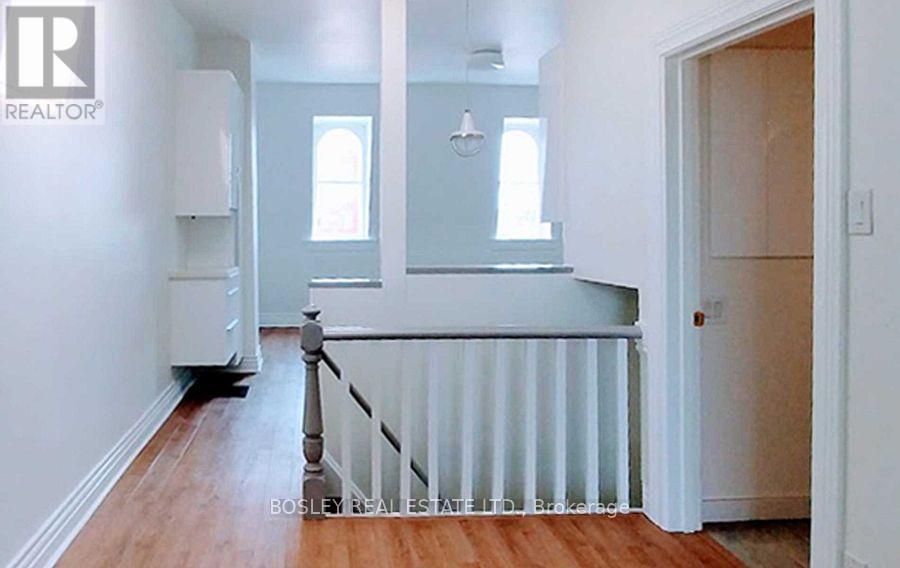245 West Beaver Creek Rd #9B
(289)317-1288
3 - 988 Queen Street W Toronto, Ontario M6J 1H1
1 Bedroom
1 Bathroom
700 - 1100 sqft
Central Air Conditioning
Forced Air
$2,900 Monthly
Renovated a few years ago, great layout on Queen St W in the heart of it all. Why live in a condo building when you can live in a cool unit like this one, high ceilings, nice private deck, large rooms, stainless steel appliances, great natural light, feels like a house. A must see! (id:35762)
Property Details
| MLS® Number | C12110426 |
| Property Type | Multi-family |
| Neigbourhood | Spadina—Fort York |
| Community Name | Trinity-Bellwoods |
| AmenitiesNearBy | Hospital, Park, Place Of Worship, Public Transit |
| Features | Carpet Free |
| Structure | Deck |
Building
| BathroomTotal | 1 |
| BedroomsAboveGround | 1 |
| BedroomsTotal | 1 |
| Age | 100+ Years |
| Amenities | Separate Electricity Meters |
| Appliances | Dryer, Stove, Washer, Refrigerator |
| CoolingType | Central Air Conditioning |
| ExteriorFinish | Brick |
| FireProtection | Smoke Detectors |
| FlooringType | Hardwood |
| HeatingFuel | Natural Gas |
| HeatingType | Forced Air |
| StoriesTotal | 3 |
| SizeInterior | 700 - 1100 Sqft |
| Type | Other |
| UtilityWater | Municipal Water |
Parking
| No Garage |
Land
| Acreage | No |
| LandAmenities | Hospital, Park, Place Of Worship, Public Transit |
| Sewer | Sanitary Sewer |
Rooms
| Level | Type | Length | Width | Dimensions |
|---|---|---|---|---|
| Third Level | Living Room | 5.11 m | 4.7125 m | 5.11 m x 4.7125 m |
| Third Level | Dining Room | 5.11 m | 4.71 m | 5.11 m x 4.71 m |
| Third Level | Kitchen | 5.11 m | 4.71 m | 5.11 m x 4.71 m |
| Third Level | Primary Bedroom | 3.79 m | 2.53 m | 3.79 m x 2.53 m |
| Third Level | Bedroom 2 | 2.53 m | 1.57 m | 2.53 m x 1.57 m |
| Third Level | Den | 2.48 m | 2.46 m | 2.48 m x 2.46 m |
Utilities
| Cable | Available |
| Sewer | Installed |
Interested?
Contact us for more information
Clive Mclean
Salesperson
Bosley Real Estate Ltd.
1108 Queen Street West
Toronto, Ontario M6J 1H9
1108 Queen Street West
Toronto, Ontario M6J 1H9
















